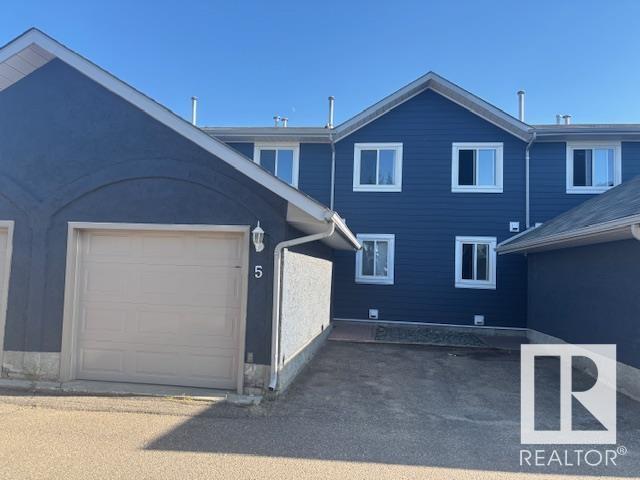Courtesy of Afiz Bharmal of MaxWell Progressive
Edmonton , Alberta , T5Y 2L3 , Townhouse for sale in Kirkness
MLS® # E4451221
Deck
FULLY RENOVATED 3 bedroom, 2.5 bathrooms over-sized Single Detached Garage. This property has just been renovated within the last few years Newer kitchen, flooring, NEW paint throughout, Newer light fixtures, countertops, hot-water tank. Spacious main floor plan. Includes an open living room space and dining room concept that allows you to have an easy flow of entertainment and hosting. Brand new high-end vinyl plank flooring. Gas fireplace in the main living room for those cold winter evenings. Upstairs ha...
Essential Information
-
MLS® #
E4451221
-
Property Type
Residential
-
Year Built
1991
-
Property Style
2 Storey
Community Information
-
Area
Edmonton
-
Condo Name
Concord Park
-
Neighbourhood/Community
Kirkness
-
Postal Code
T5Y 2L3
Services & Amenities
-
Amenities
Deck
Interior
-
Floor Finish
CarpetCeramic TileVinyl Plank
-
Heating Type
Forced Air-1Natural Gas
-
Basement
Full
-
Goods Included
Dishwasher-Built-InDryerGarage ControlGarage OpenerRefrigeratorStove-ElectricWasherWindow Coverings
-
Fireplace Fuel
Gas
-
Basement Development
Fully Finished
Exterior
-
Lot/Exterior Features
FencedPark/ReserveSchools
-
Foundation
Concrete Perimeter
-
Roof
Asphalt Shingles
Additional Details
-
Property Class
Condo
-
Road Access
Paved
-
Site Influences
FencedPark/ReserveSchools
-
Last Updated
7/2/2025 18:2
$1294/month
Est. Monthly Payment
Mortgage values are calculated by Redman Technologies Inc based on values provided in the REALTOR® Association of Edmonton listing data feed.
