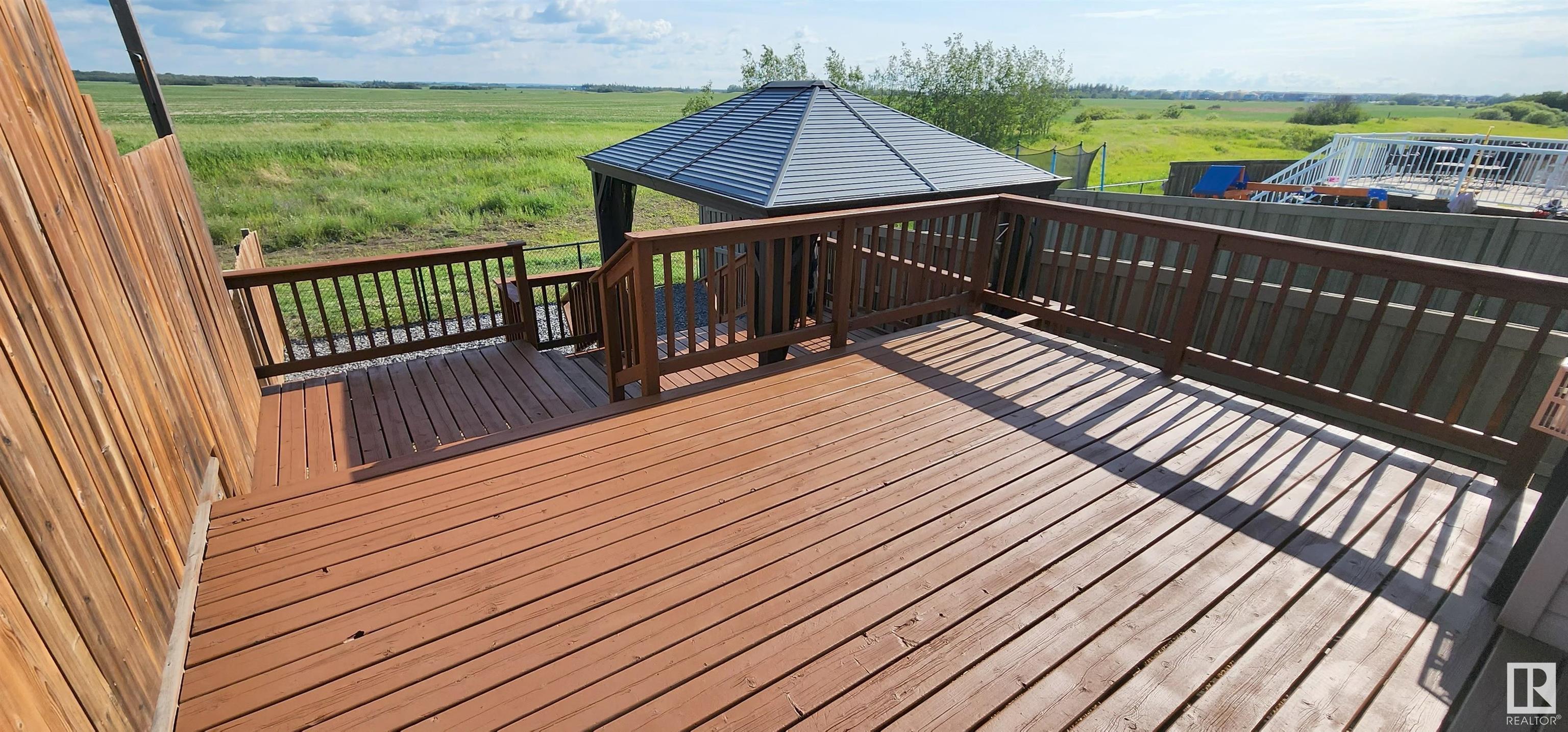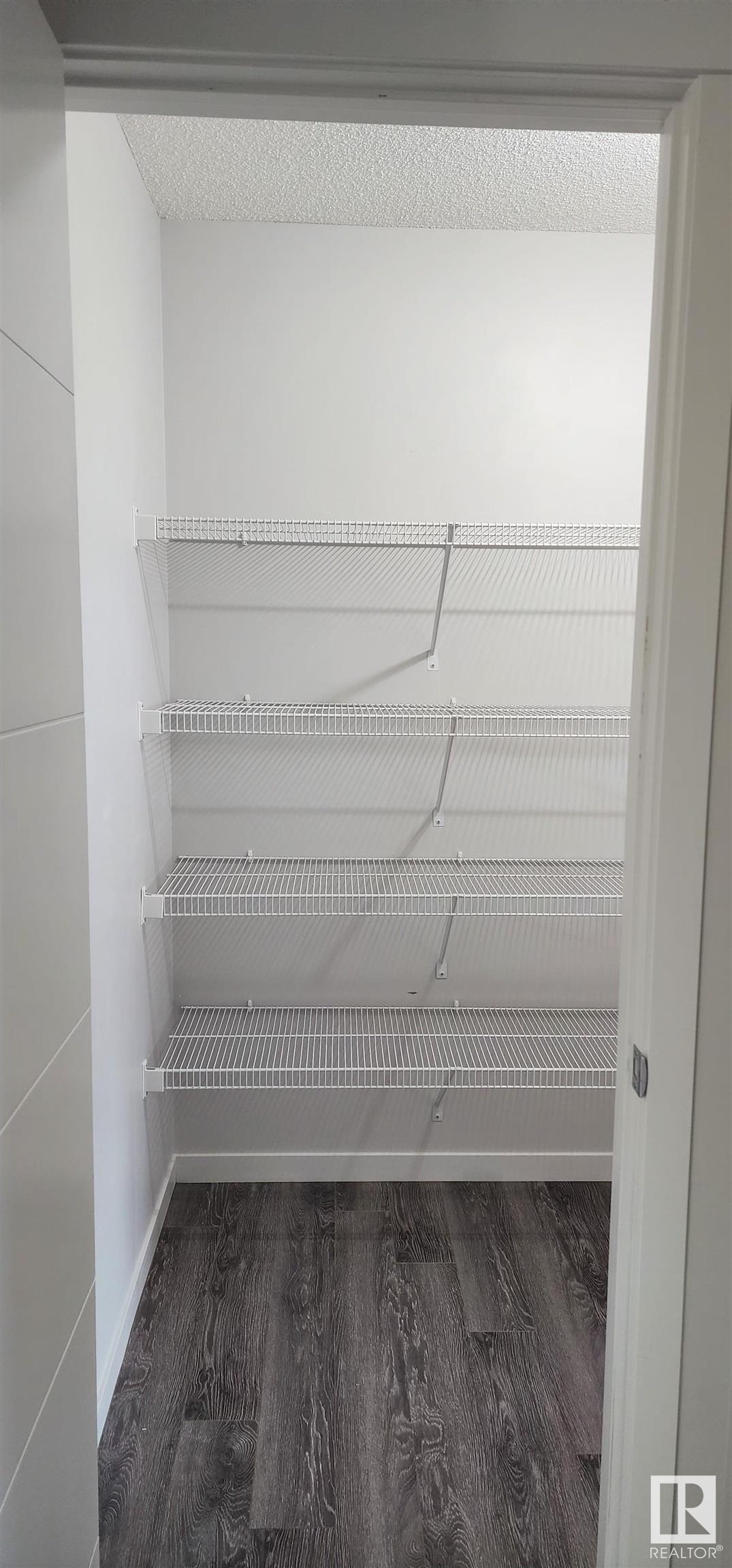Courtesy of Bill Trebell of Century 21 Masters
Fort Saskatchewan , Alberta
MLS® # E4443564
Air Conditioner Closet Organizers Deck Detectors Smoke Front Porch Gazebo No Smoking Home Vinyl Windows
Welcome home to another beautiful half duplex in Fort Saskatchewan in the community of South Fort, quiet Sienna neighborhood. The home was built by Sterling Homes. There are 3 beds up with a 3 piece ensuite in the Primary bedroom and another 4 piece bath upstairs. The main floor design is an open concept with a beautiful kitchen, walk through pantry and granite countertops which is perfect for entertaining. All appliances are included. Basement is partly finished and ready for your completion. There is a hu...
Essential Information
-
MLS® #
E4443564
-
Property Style
2 Storey
-
Property Type
Residential
Community Information
-
Neighbourhood/Community
Sienna
Services & Amenities
-
Amenities
Air ConditionerCloset OrganizersDeckDetectors SmokeFront PorchGazeboNo Smoking HomeVinyl Windows
Interior
-
Floor Finish
CarpetLaminate Flooring
-
Heating Type
Forced Air-1Natural Gas
-
Basement
Full
-
Goods Included
Dishwasher-Built-InDryerMicrowave Hood FanRefrigeratorStove-ElectricWasher
-
Fireplace Fuel
Gas
-
Basement Development
Partly Finished
Exterior
-
Lot/Exterior Features
Backs Onto Park/TreesFencedLow Maintenance LandscapeNo Back LanePlayground NearbyPublic TransportationSchoolsShopping Nearby
-
Foundation
Concrete Perimeter
Additional Details
-
Site Influences
Backs Onto Park/TreesFencedLow Maintenance LandscapeNo Back LanePlayground NearbyPublic TransportationSchoolsShopping Nearby
-
Last Updated
5/5/2025 23:46
-
Road Access
Paved Driveway to House
$1867/month
Est. Monthly Payment
Mortgage values are calculated by Redman Technologies Inc based on values provided in the REALTOR® Association of Edmonton listing data feed.










































