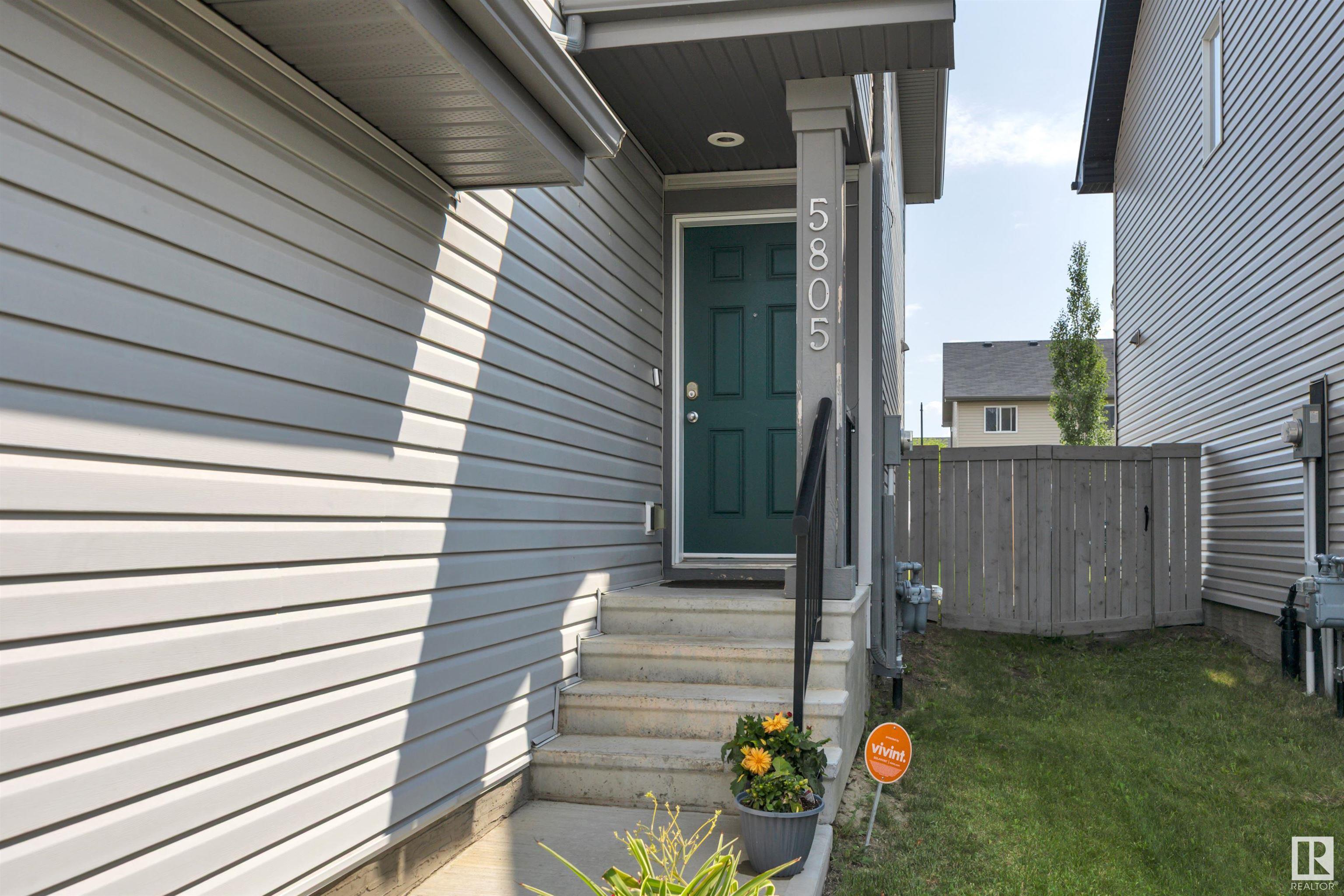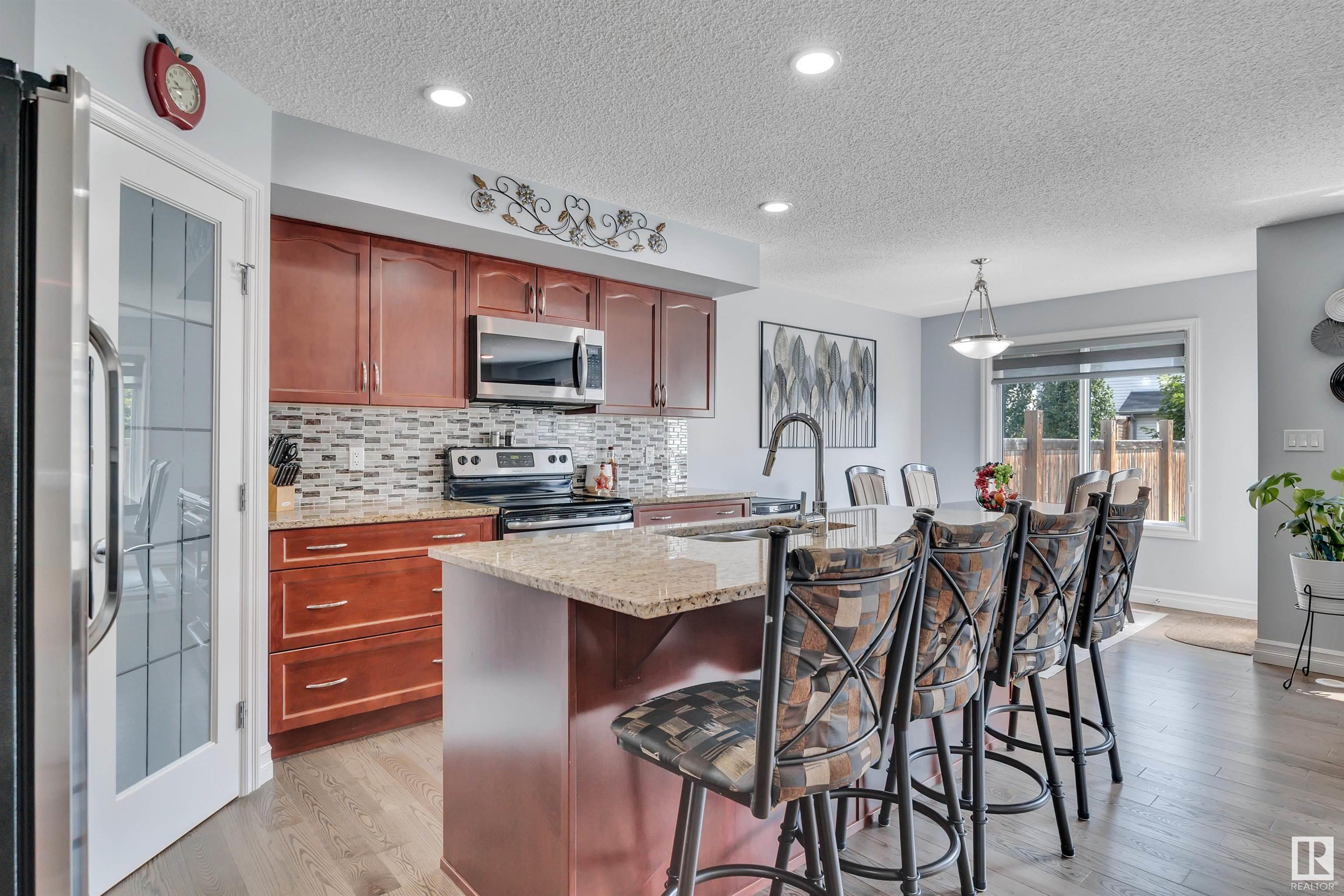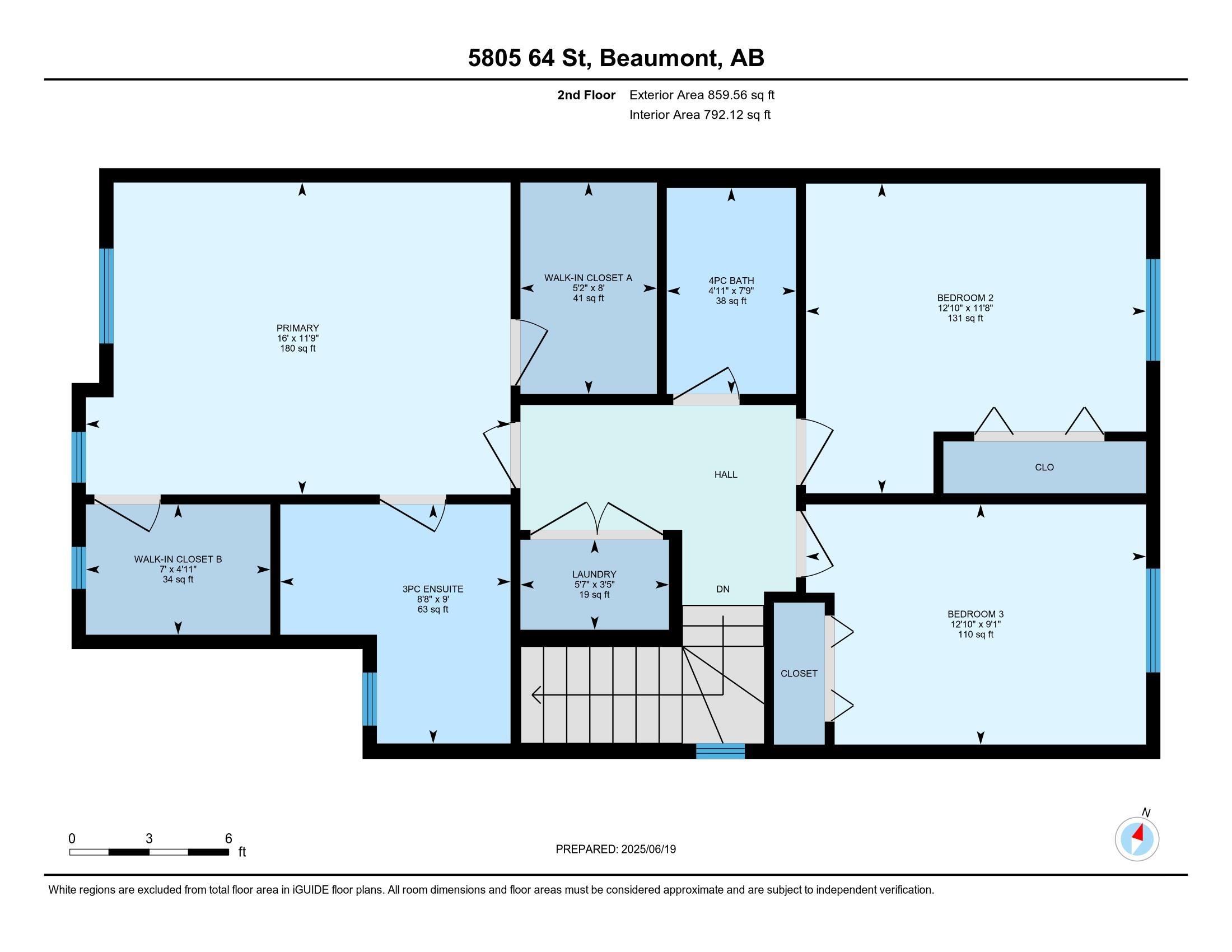Courtesy of Karen Duggan of Royal LePage Gateway Realty
5805 64 Street Beaumont , Alberta , T4X 1Z1
MLS® # E4443348
Deck
Nothing to do here—just move in! This fully developed half duplex is perfect for a growing family, with space, updates & a family-friendly location. Hardwood floors & a generous front closet welcome you. The open-concept kitchen features granite countertops, stainless steel appliances & a BIG walk-through pantry to the garage boot room. Two pce bath around the corner. Bright dinette with garden door opens to the backyard & deck. The living room offers a cozy corner gas fireplace, open concept is perfect for...
Essential Information
-
MLS® #
E4443348
-
Property Type
Residential
-
Year Built
2014
-
Property Style
2 Storey
Community Information
-
Area
Leduc County
-
Postal Code
T4X 1Z1
-
Neighbourhood/Community
Dansereau Meadows
Services & Amenities
-
Amenities
Deck
Interior
-
Floor Finish
CarpetHardwood
-
Heating Type
Forced Air-1Natural Gas
-
Basement
Full
-
Goods Included
Alarm/Security SystemDishwasher-Built-InDryerGarage ControlGarage OpenerMicrowave Hood FanRefrigeratorStove-ElectricVacuum System AttachmentsVacuum SystemsWasherTV Wall Mount
-
Fireplace Fuel
Gas
-
Basement Development
Fully Finished
Exterior
-
Lot/Exterior Features
Airport NearbyFencedGolf NearbyLandscapedNo Back LanePlayground NearbySchools
-
Foundation
Concrete Perimeter
-
Roof
Asphalt Shingles
Additional Details
-
Property Class
Single Family
-
Road Access
Paved
-
Site Influences
Airport NearbyFencedGolf NearbyLandscapedNo Back LanePlayground NearbySchools
-
Last Updated
5/5/2025 3:52
$2140/month
Est. Monthly Payment
Mortgage values are calculated by Redman Technologies Inc based on values provided in the REALTOR® Association of Edmonton listing data feed.



















































