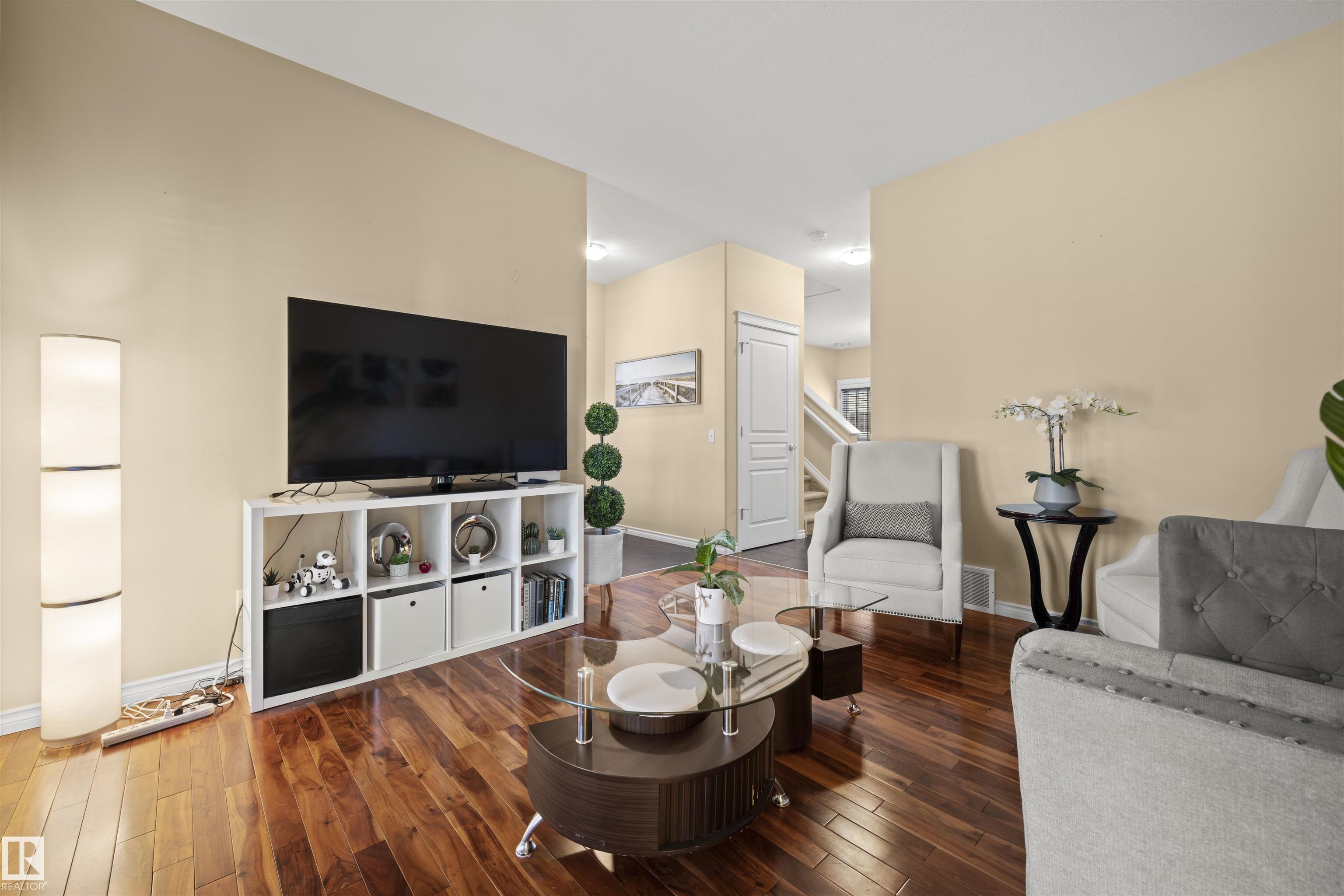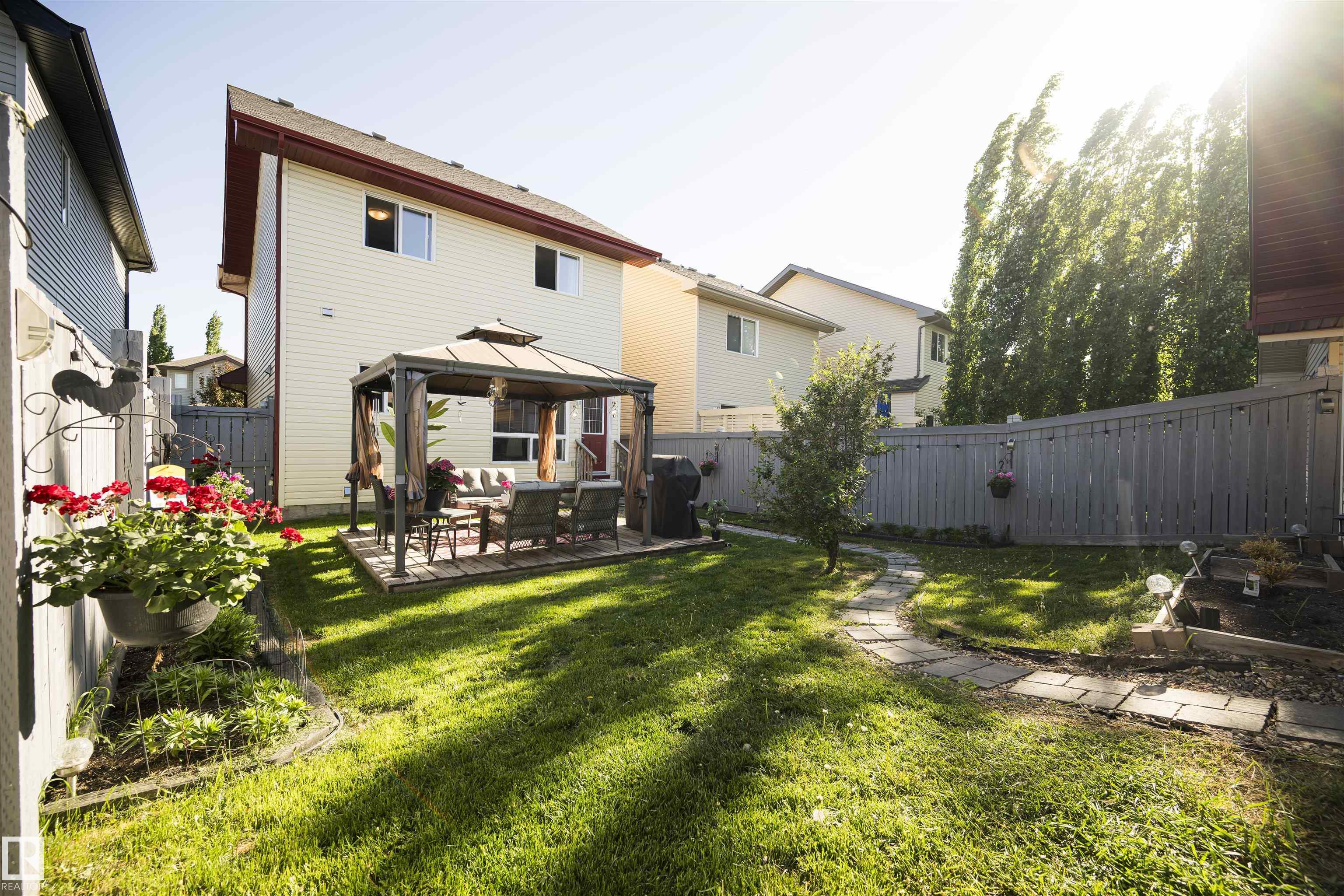Courtesy of Haley Streu of MaxWell Polaris
Edmonton , Alberta , House for sale in The Hamptons
MLS® # E4439613
Original Owner, Upgraded Daytona-Built Home! Welcome to this beautifully maintained home, on a quiet, tree-lined street. From the moment you arrive, you’ll be charmed by the inviting front veranda—an ideal spot to enjoy your morning coffee. Step inside to find a bright & airy living room, w/ loads of natural light from the large front window & complemented by gleaming hardwood floors. The upgraded kitchen features quartz countertops, stainless steel appliances, & a functional island that provides extra prep...
Essential Information
-
MLS® #
E4439613
-
Property Style
2 Storey
-
Property Type
Residential
Community Information
-
Neighbourhood/Community
The Hamptons
Interior
-
Goods Included
Dishwasher-Built-InDryerGarage ControlGarage OpenerHood FanRefrigeratorStove-ElectricWasherWindow Coverings
-
Heating Type
Forced Air-1Natural Gas
Exterior
-
Lot/Exterior Features
Back LanePark/ReservePlayground NearbyPublic TransportationSchoolsShopping Nearby
-
Foundation
Concrete Perimeter
Additional Details
-
Last Updated
5/4/2025 16:18
$2118/month
Est. Monthly Payment
Mortgage values are calculated by Redman Technologies Inc based on values provided in the REALTOR® Association of Edmonton listing data feed.


























