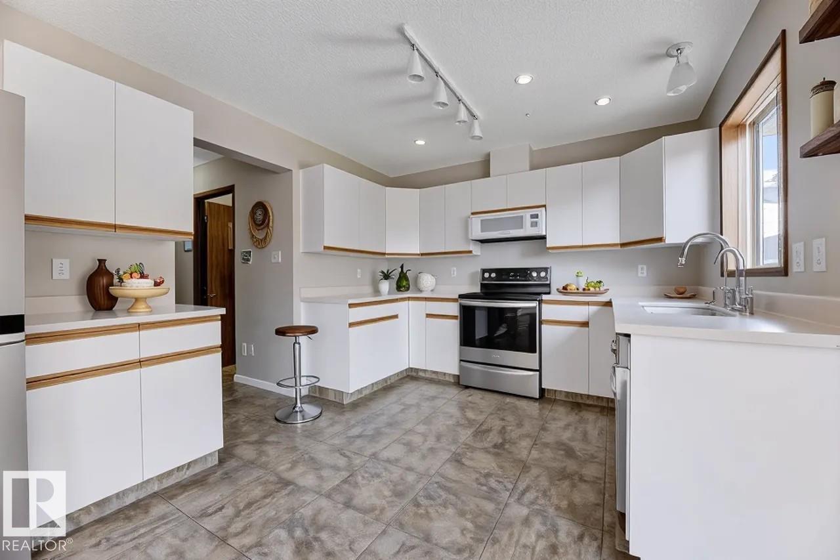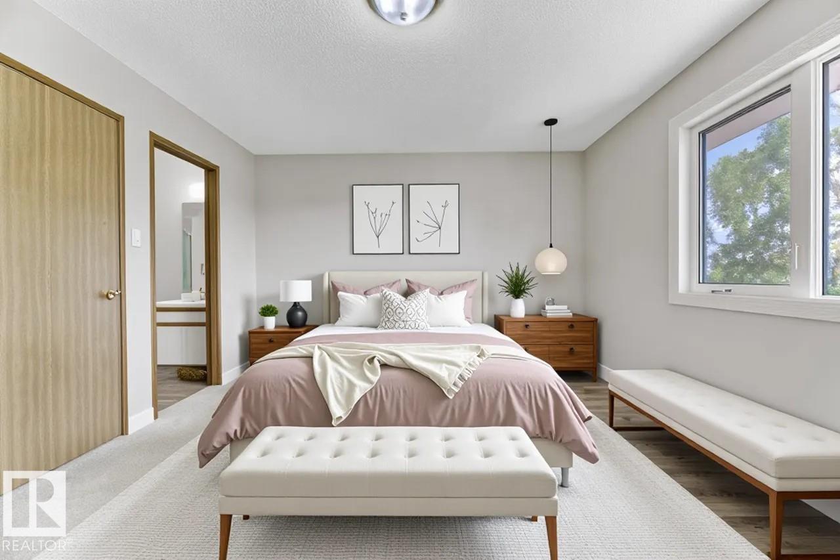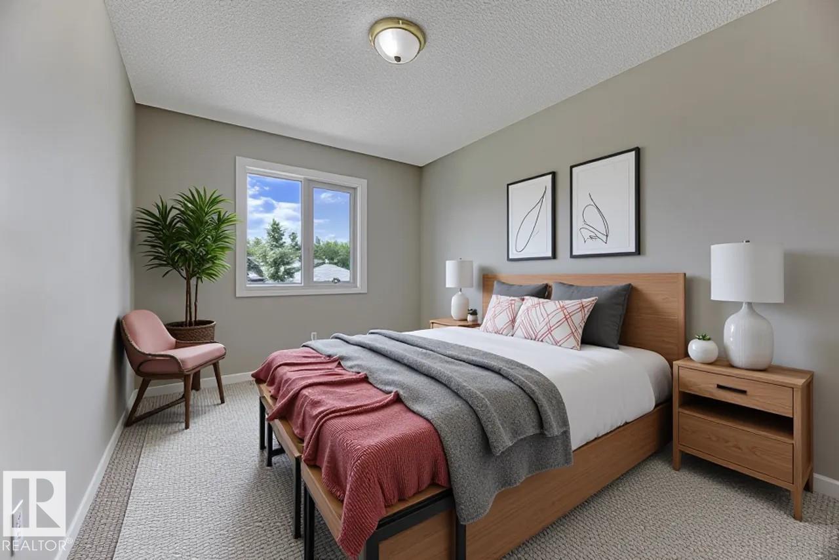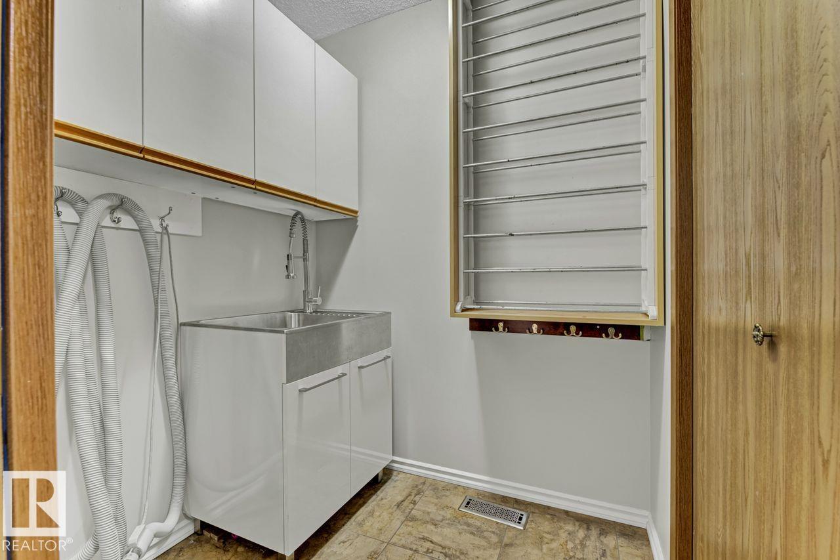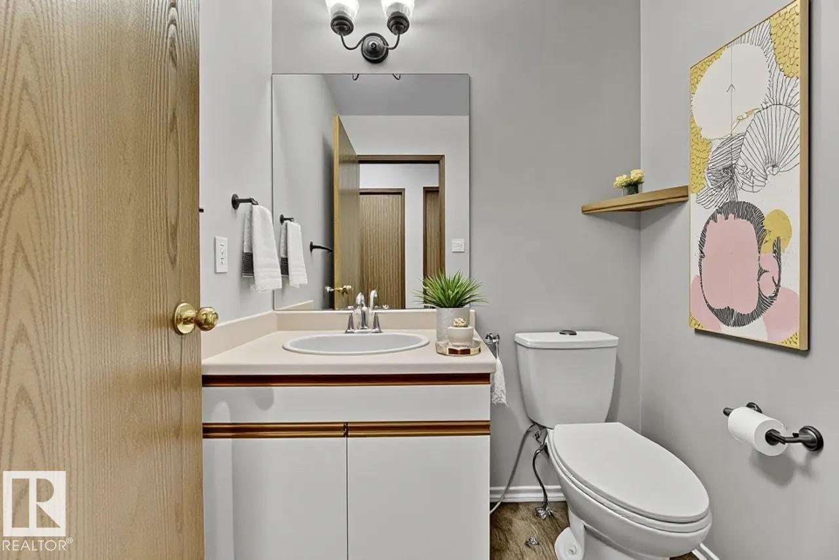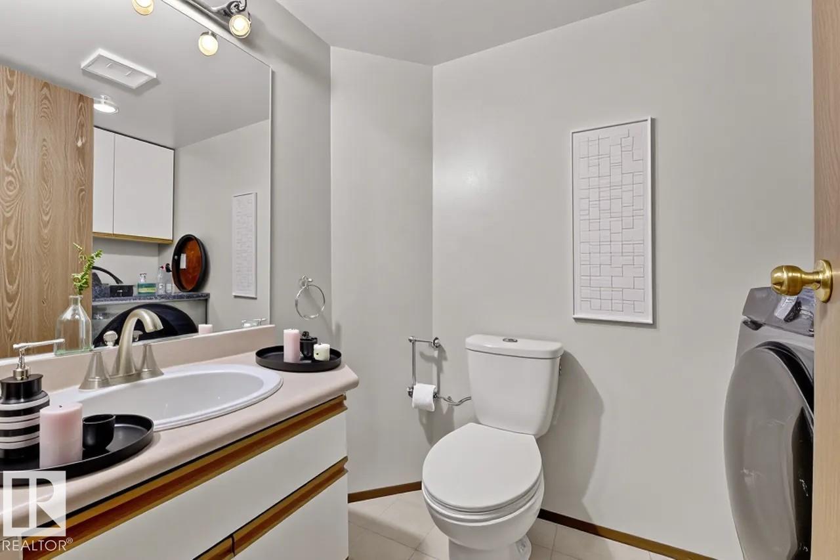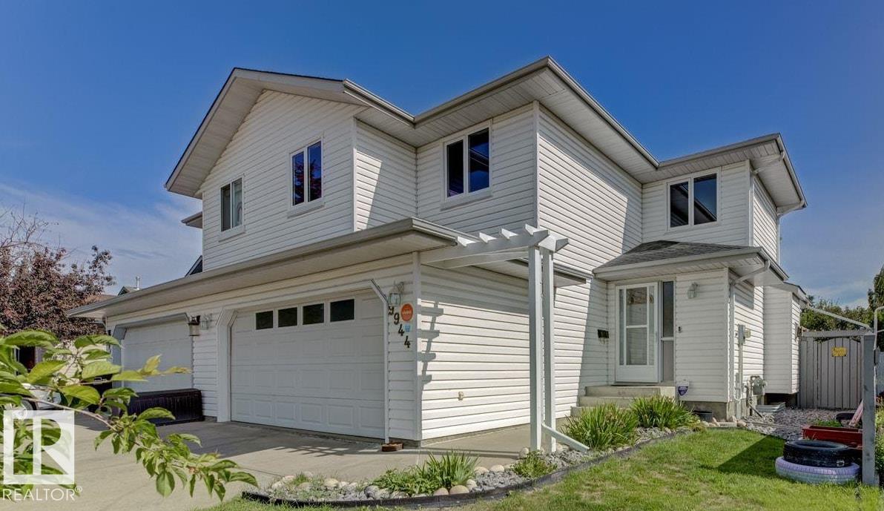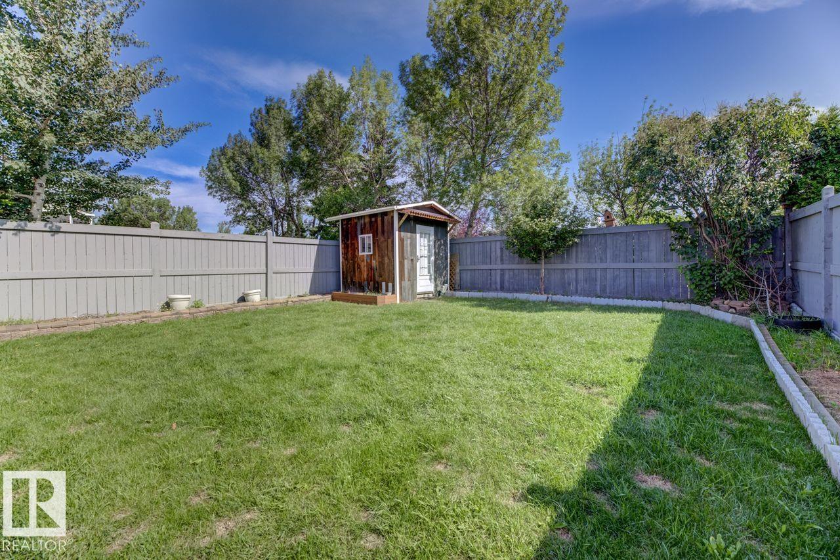Courtesy of Rachel Gubaton of MaxWell Polaris
9944 178 Avenue Edmonton , Alberta , T5X 5X2
MLS® # E4458808
Off Street Parking On Street Parking Air Conditioner Closet Organizers Deck No Animal Home No Smoking Home
This 1,710+ sq ft home is a perfect blend of design and comfort, offering an open-to-below architectural layout that maximizes natural light. **KEY FEATURES: 5 Bedrooms, 4 Baths, WITH A DOUBLE ATTACHED GARAGE **UNIQUE LOCATION: Backs onto a private green walking trail for ultimate privacy. Located in a cul-de-sac just 2 minutes from Anthony Henday Drive. **ENTERTAINER'S DREAM: Includes a stunning deck with a play area, a roofed barbecue area, and established gardening beds. **RECENT UPGRADES: Central Air C...
Essential Information
-
MLS® #
E4458808
-
Property Type
Residential
-
Year Built
1993
-
Property Style
2 Storey
Community Information
-
Area
Edmonton
-
Postal Code
T5X 5X2
-
Neighbourhood/Community
Elsinore
Services & Amenities
-
Amenities
Off Street ParkingOn Street ParkingAir ConditionerCloset OrganizersDeckNo Animal HomeNo Smoking Home
Interior
-
Floor Finish
CarpetNon-Ceramic Tile
-
Heating Type
Forced Air-1Natural Gas
-
Basement Development
Fully Finished
-
Goods Included
Air Conditioning-CentralDishwasher-Built-InDryerGarage ControlGarage OpenerMicrowave Hood FanRefrigeratorStorage ShedStove-ElectricWasherWater Softener
-
Basement
Full
Exterior
-
Lot/Exterior Features
Back LaneCul-De-SacFencedLandscapedPicnic AreaPlayground NearbyPrivate SettingPublic TransportationSchoolsSee Remarks
-
Foundation
Concrete Perimeter
-
Roof
Asphalt Shingles
Additional Details
-
Property Class
Single Family
-
Road Access
Concrete
-
Site Influences
Back LaneCul-De-SacFencedLandscapedPicnic AreaPlayground NearbyPrivate SettingPublic TransportationSchoolsSee Remarks
-
Last Updated
8/0/2025 1:5
$1990/month
Est. Monthly Payment
Mortgage values are calculated by Redman Technologies Inc based on values provided in the REALTOR® Association of Edmonton listing data feed.





