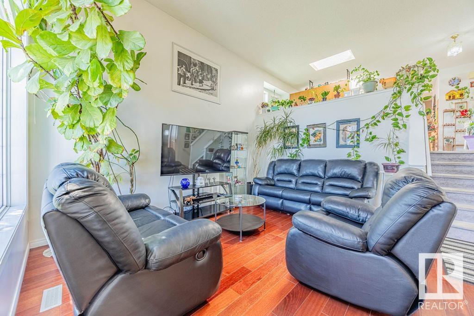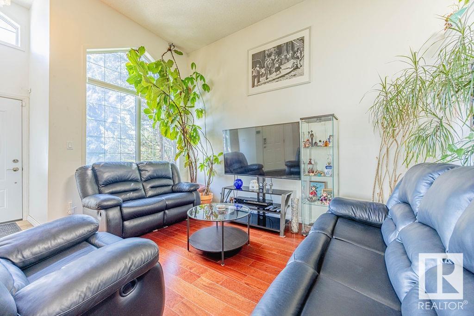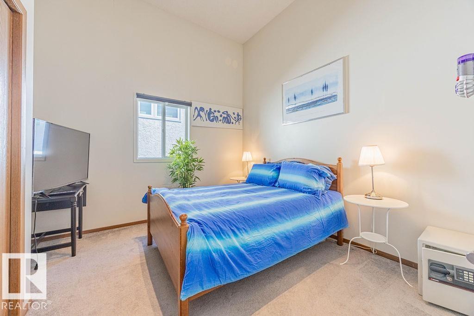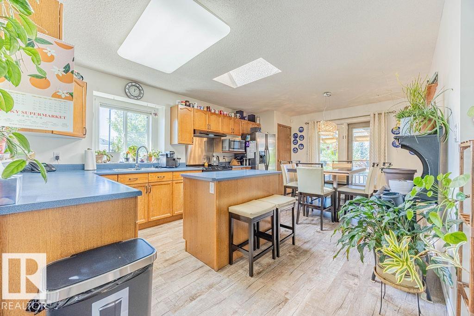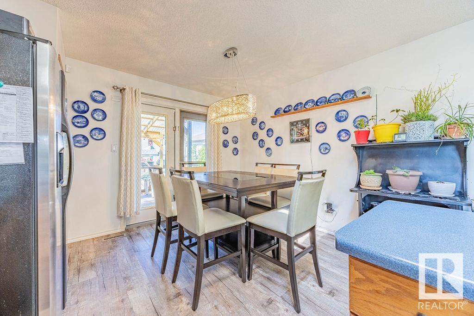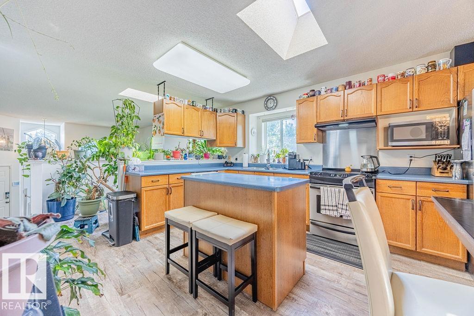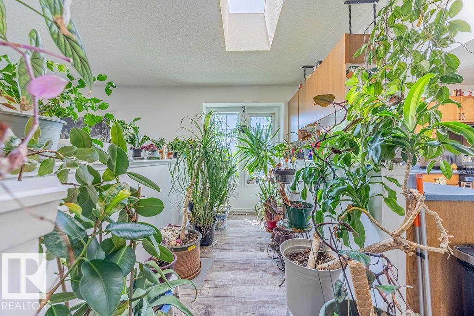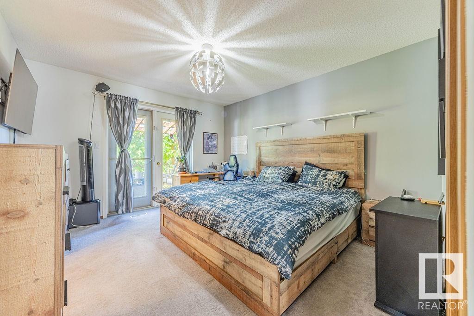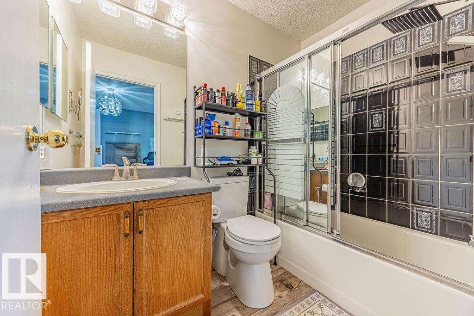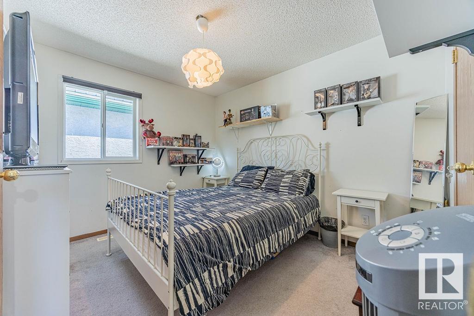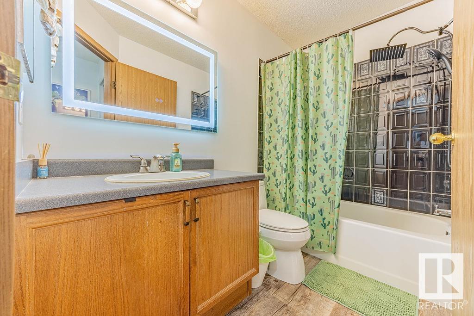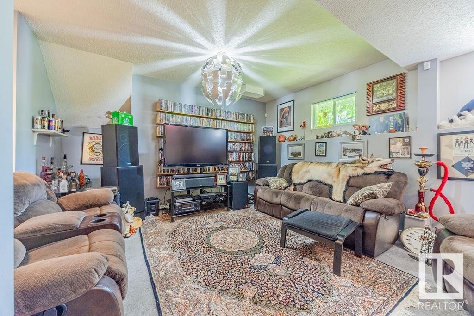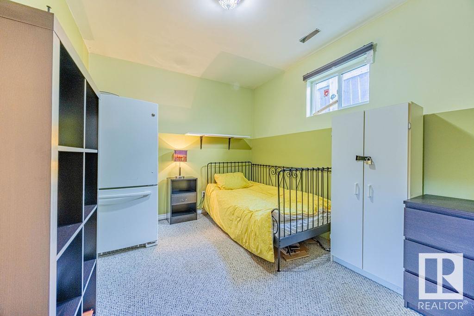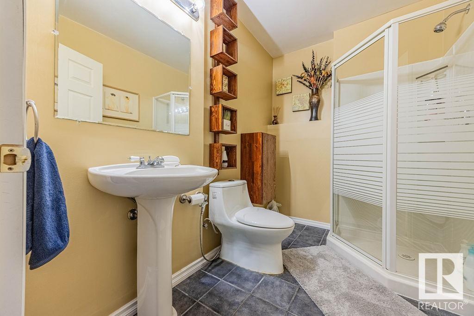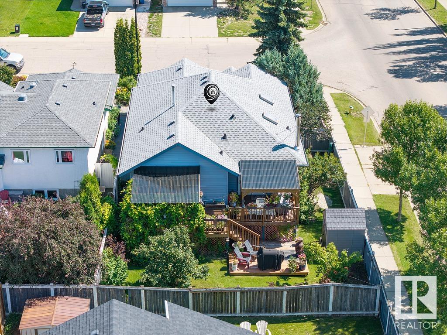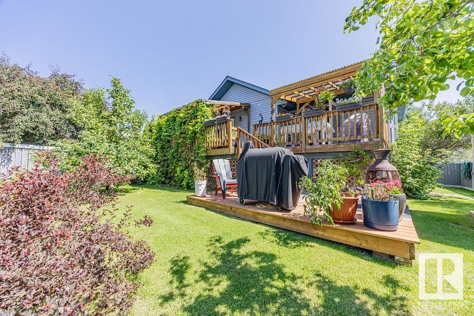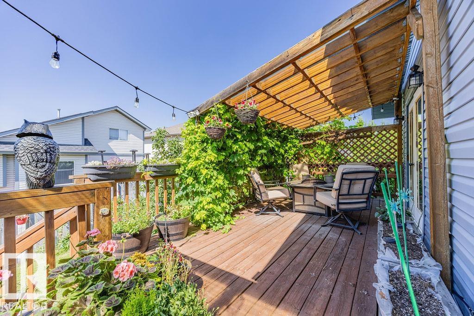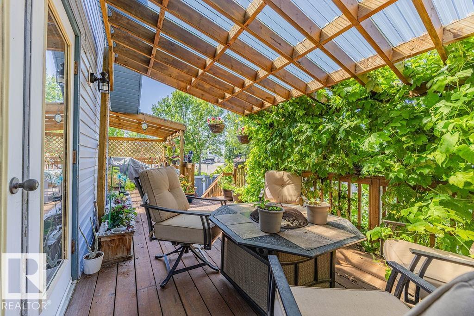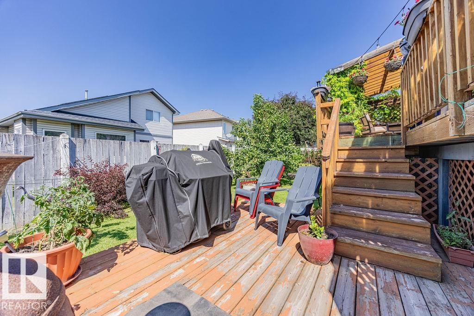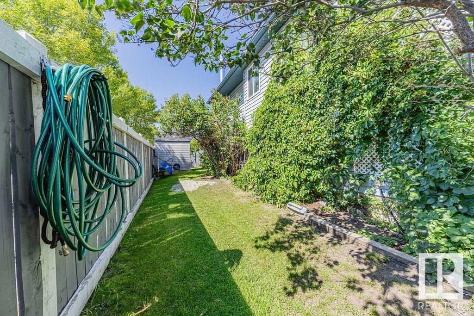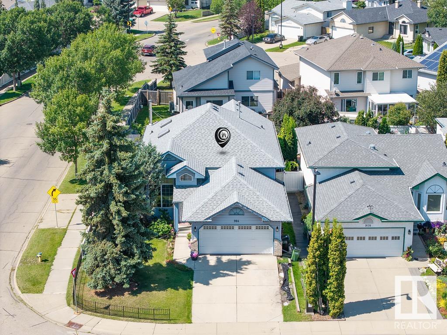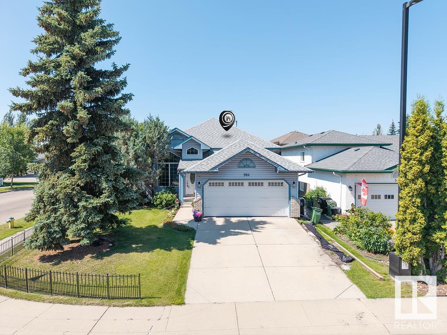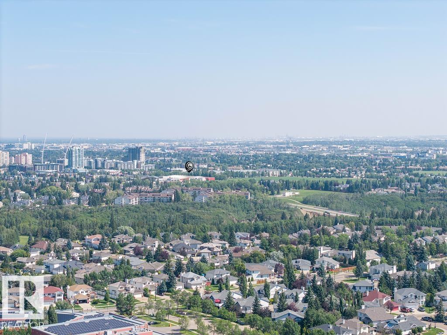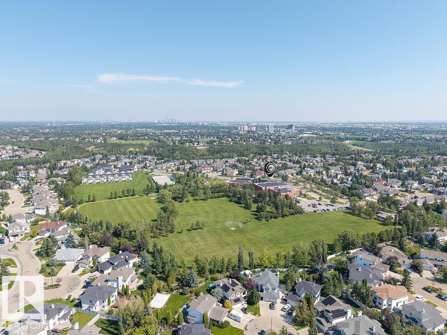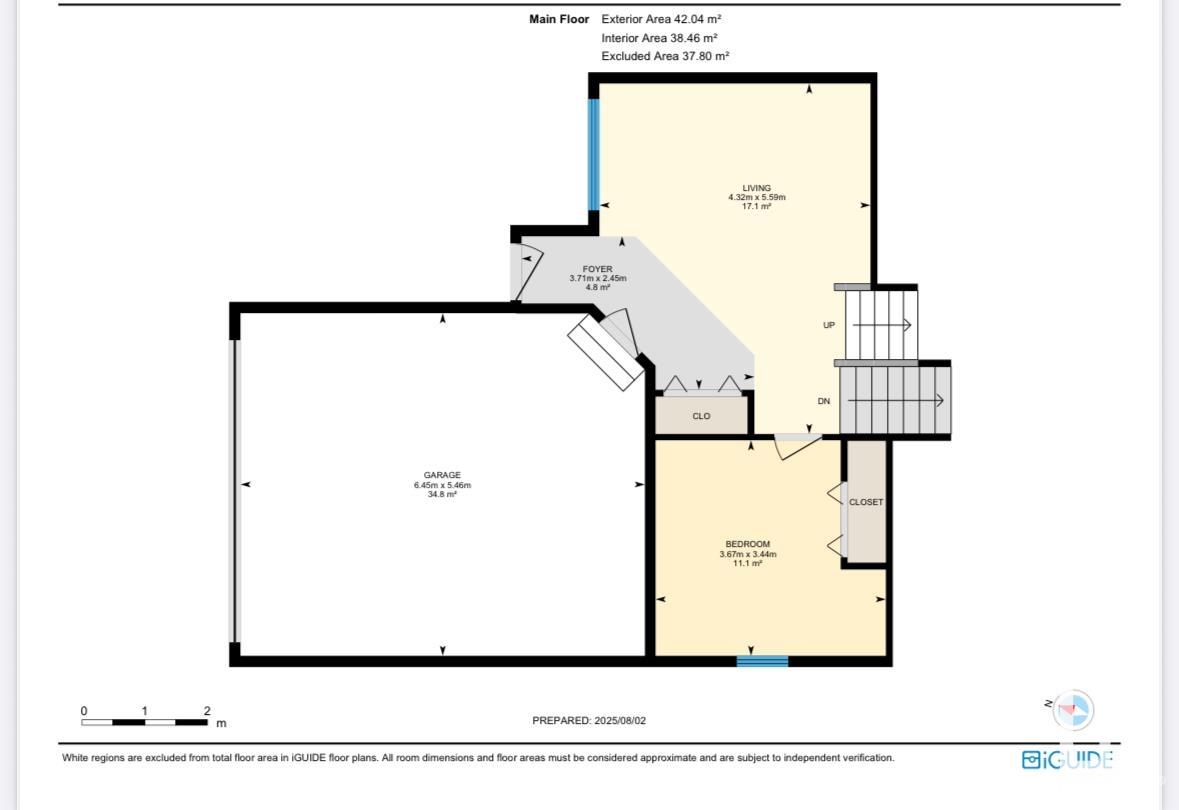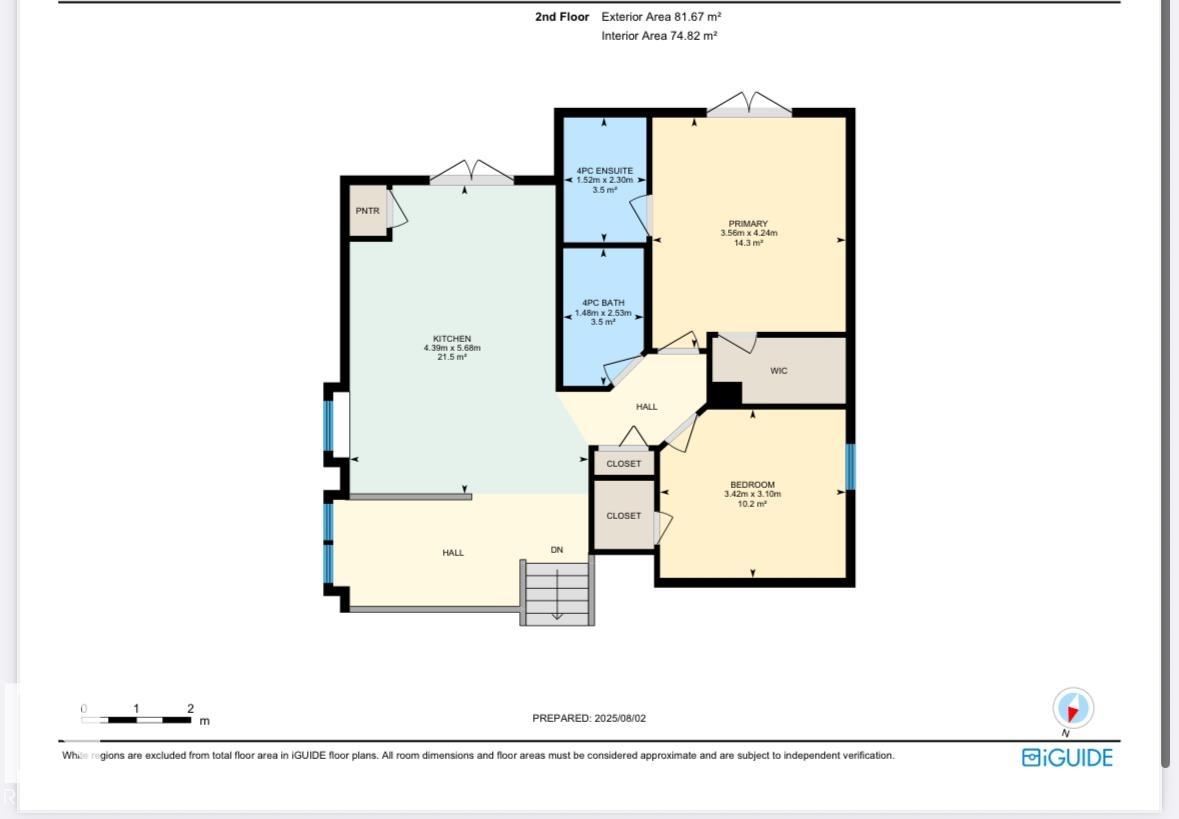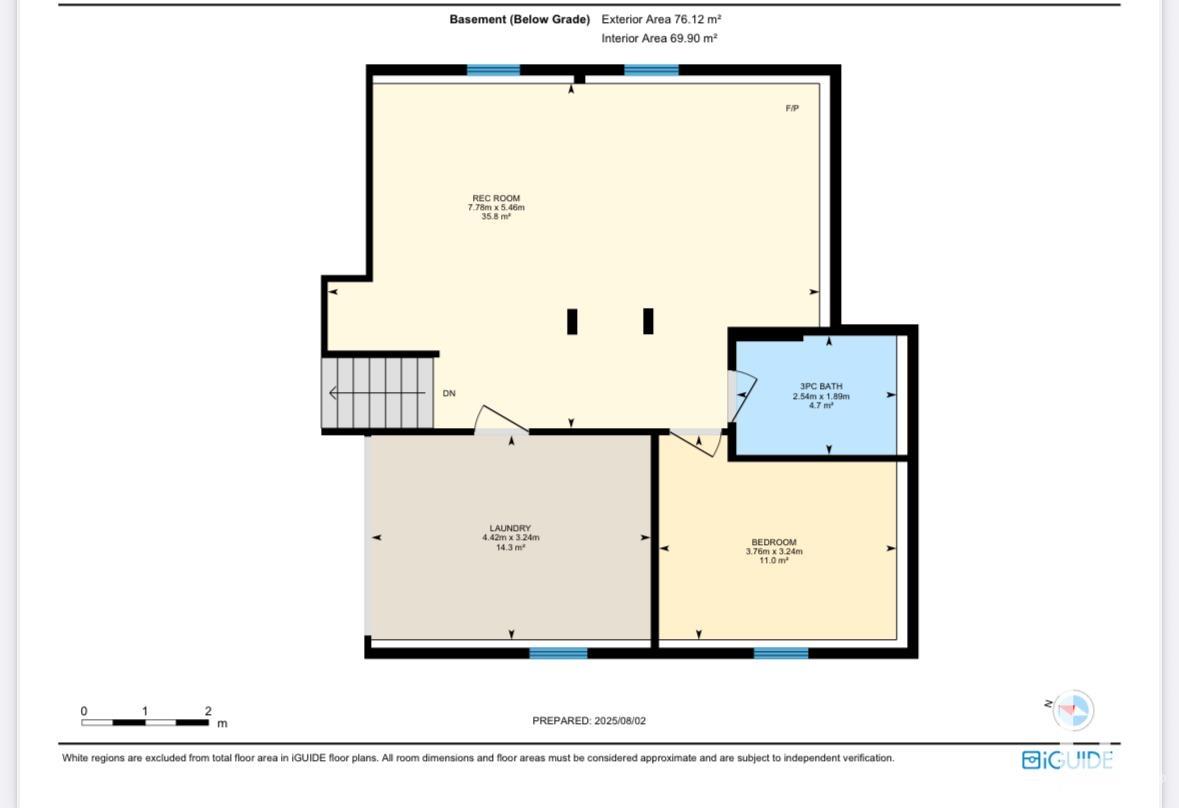Courtesy of Cassie Krawec of RE/MAX River City
904 115 Street, House for sale in Twin Brooks Edmonton , Alberta , T6J 6X8
MLS® # E4450987
Air Conditioner Crawl Space Deck Natural Gas BBQ Hookup
Discover this unique, well-maintained one-owner 3-level split home on a spacious corner lot. Custom-built and filled with natural light, it features vaulted ceilings, 3 skylights, and a thoughtfully designed layout. The main level offers a large foyer, bedroom, and bright living room with double attached garage access. Upstairs, enjoy a generous kitchen and dining area, loft space, and access to a private deck surrounded by lush perennials, vines, and fruit trees (apple & pear). The upper level also include...
Essential Information
-
MLS® #
E4450987
-
Property Type
Residential
-
Year Built
1994
-
Property Style
3 Level Split
Community Information
-
Area
Edmonton
-
Postal Code
T6J 6X8
-
Neighbourhood/Community
Twin Brooks
Services & Amenities
-
Amenities
Air ConditionerCrawl SpaceDeckNatural Gas BBQ Hookup
Interior
-
Floor Finish
CarpetVinyl Plank
-
Heating Type
Forced Air-1Natural Gas
-
Basement
Full
-
Goods Included
Air Conditioning-CentralDishwasher-Built-InDryerGarage OpenerRefrigeratorStove-ElectricVacuum SystemsWasherSee Remarks
-
Fireplace Fuel
Wood
-
Basement Development
Fully Finished
Exterior
-
Lot/Exterior Features
Corner LotFencedFruit Trees/ShrubsPlayground NearbyPublic TransportationSchools
-
Foundation
Concrete Perimeter
-
Roof
Asphalt Shingles
Additional Details
-
Property Class
Single Family
-
Road Access
Paved
-
Site Influences
Corner LotFencedFruit Trees/ShrubsPlayground NearbyPublic TransportationSchools
-
Last Updated
7/6/2025 20:34
$2186/month
Est. Monthly Payment
Mortgage values are calculated by Redman Technologies Inc based on values provided in the REALTOR® Association of Edmonton listing data feed.

