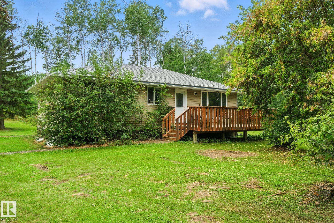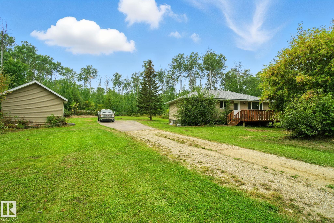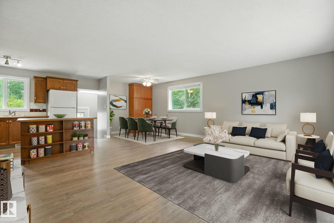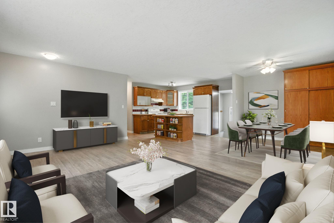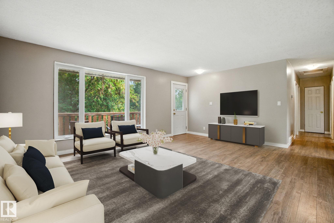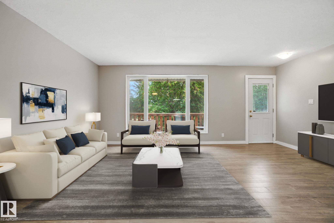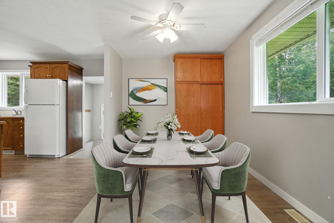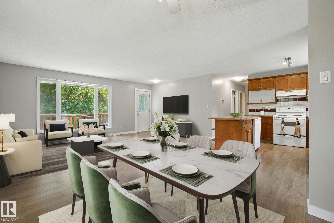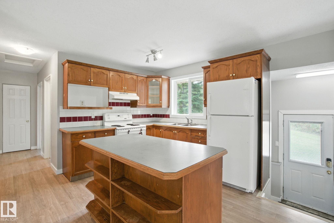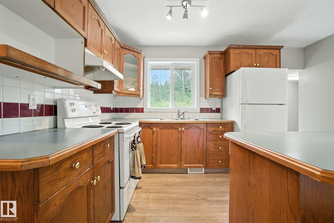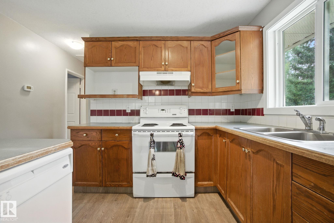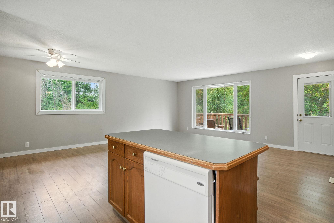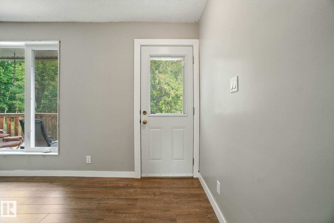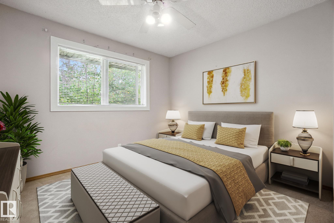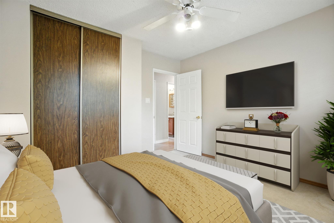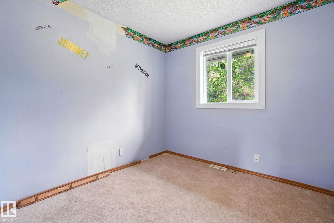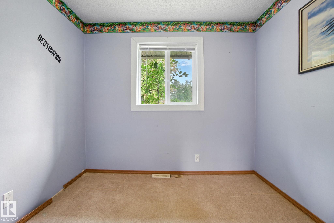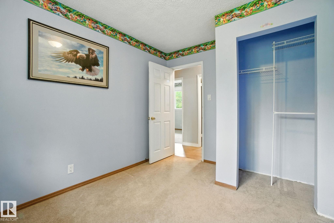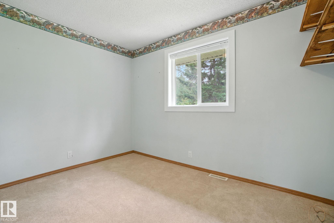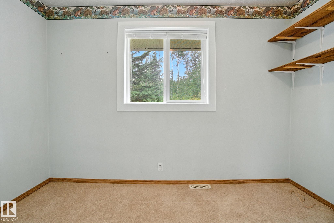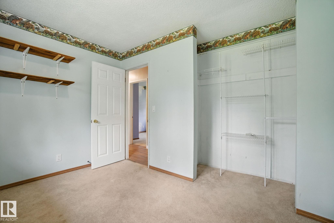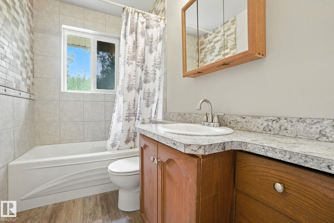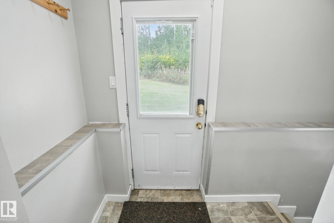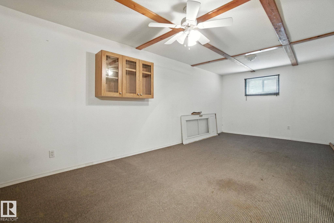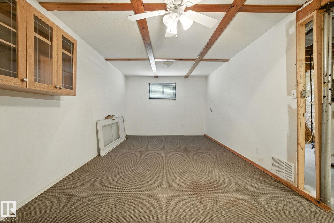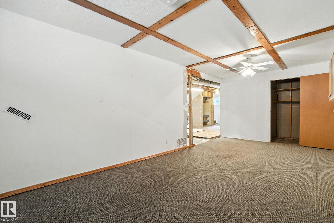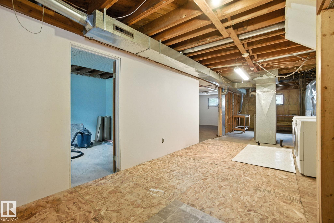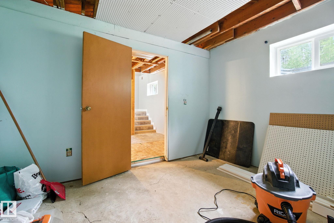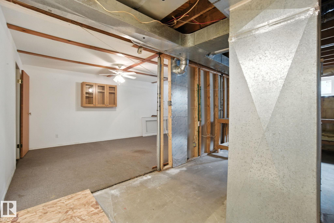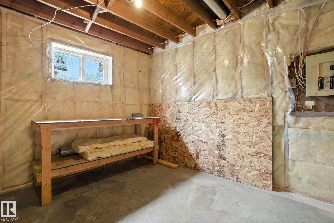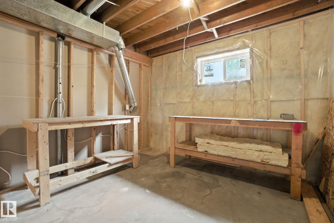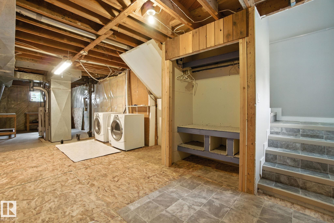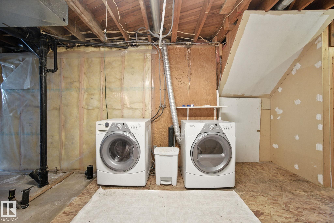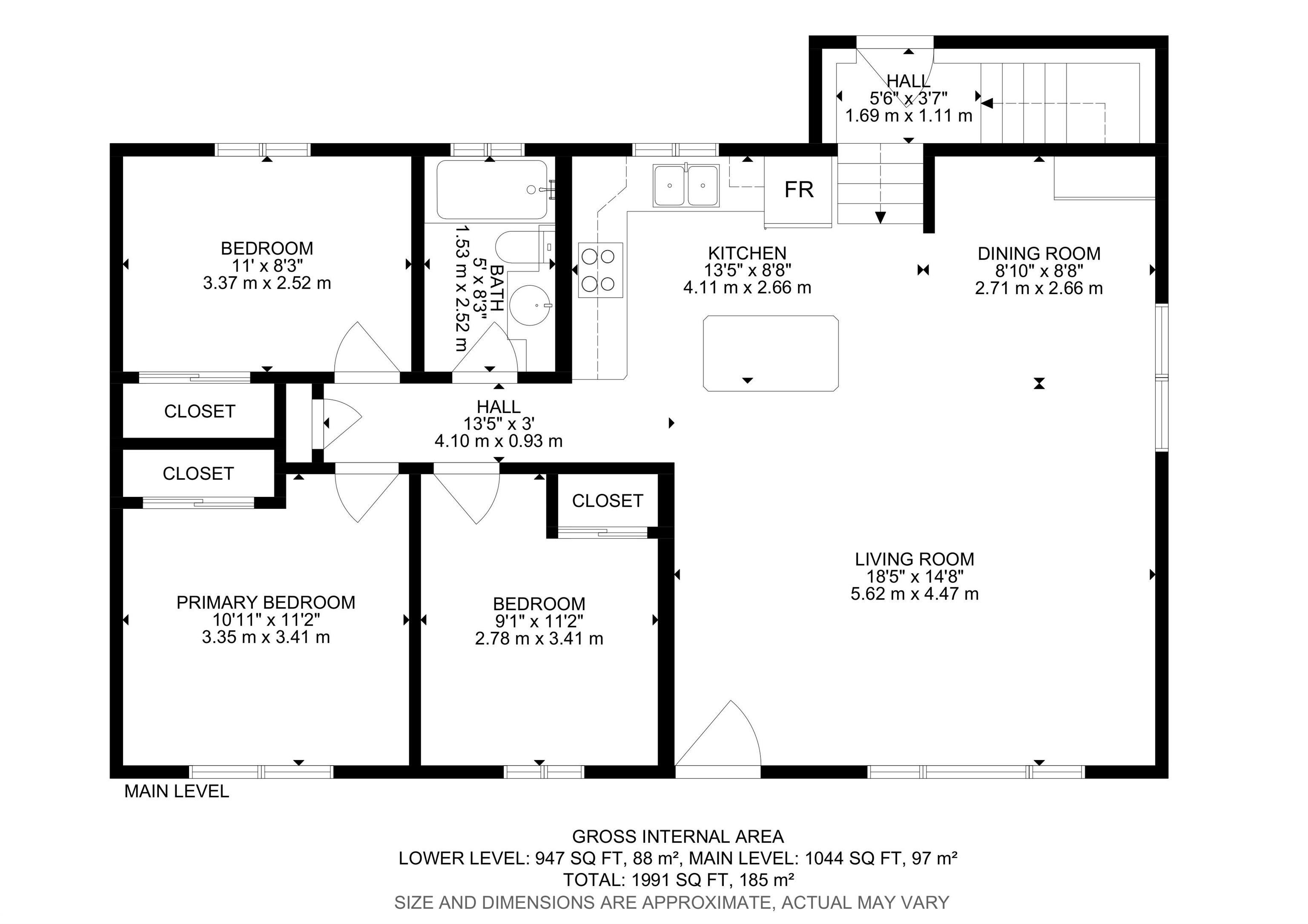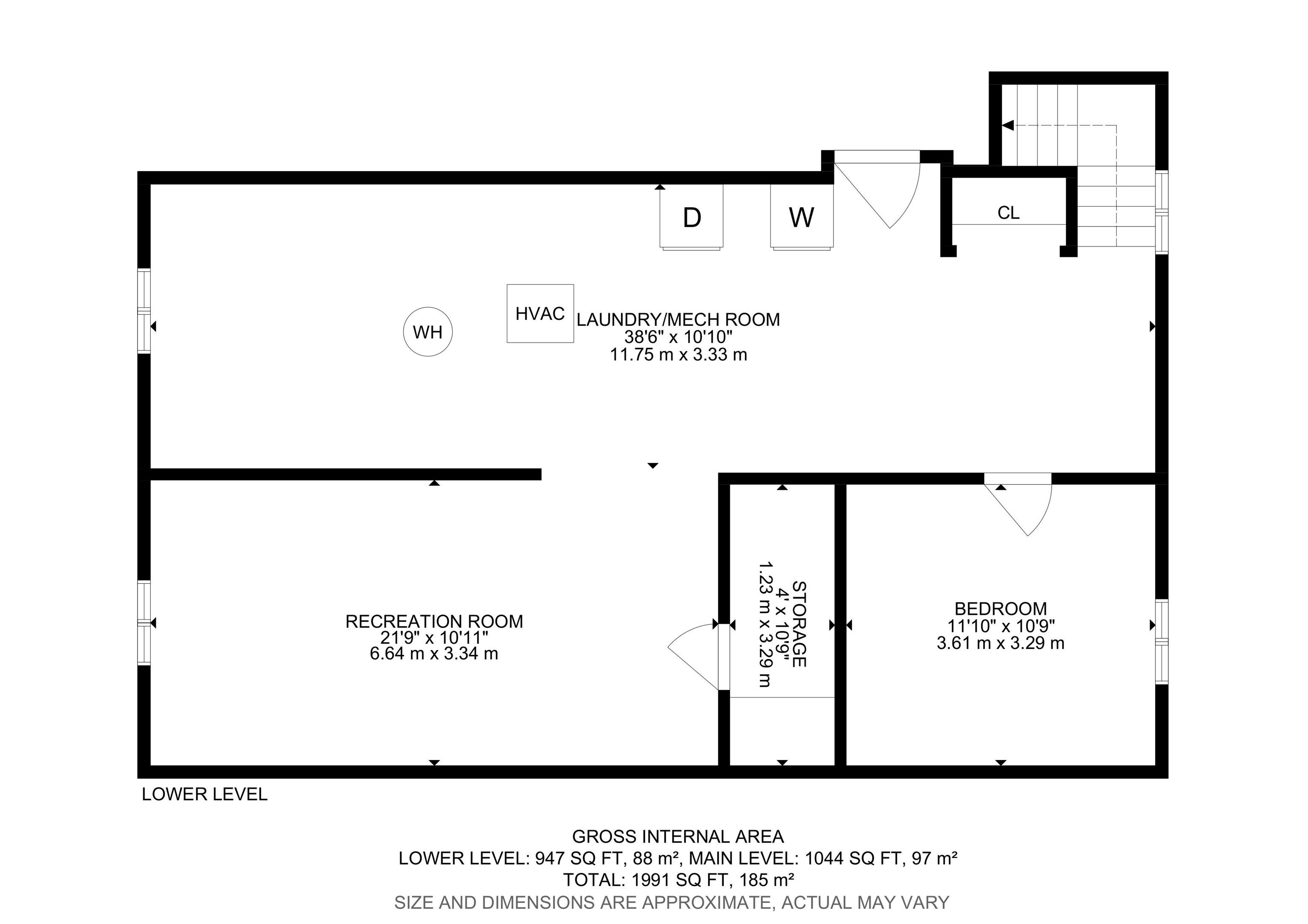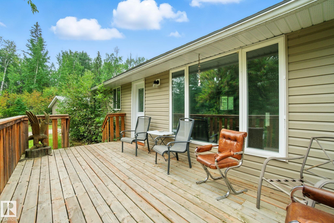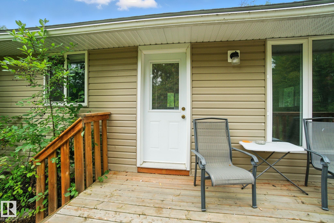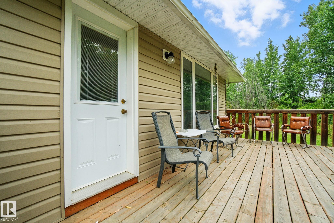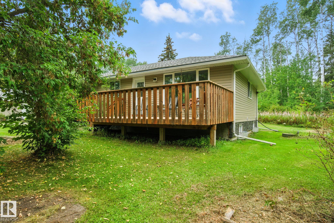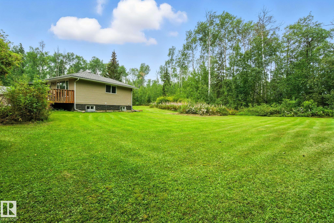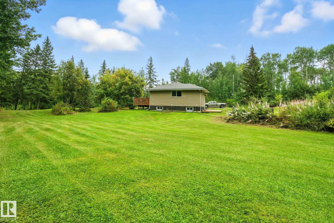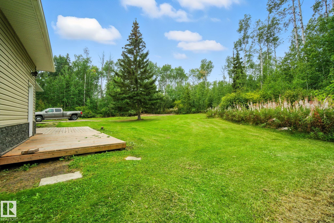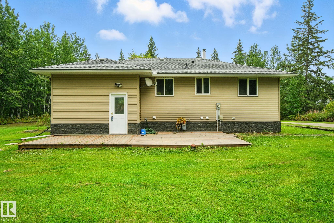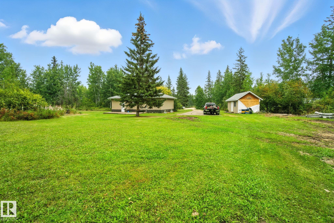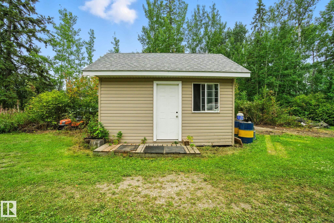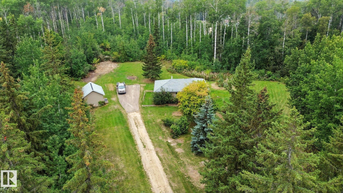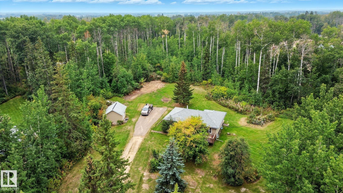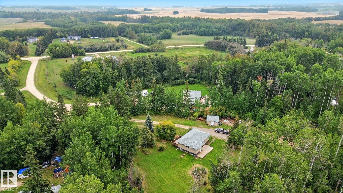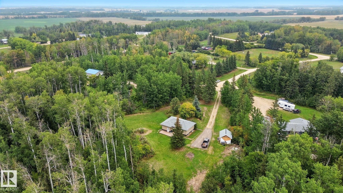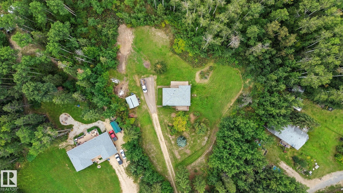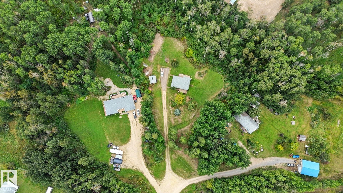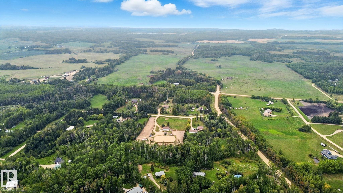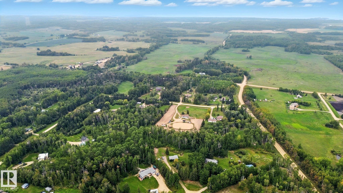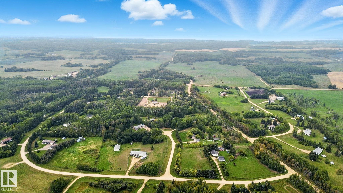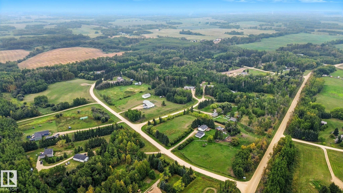Courtesy of Dave Ryan of RE/MAX Real Estate
8-2419 TWP ROAD 545, House for sale in Valhalla Estates Rural Lac Ste. Anne County , Alberta , T0E 1V0
MLS® # E4456429
Closet Organizers Deck Front Porch Vinyl Windows
Acreage living for under $400,000!!! You'll love calling this 1000 sq ft bungalow on just over 3 acres home! Feel at home as you walk in the door to the open floorplan. Large living room with tons of natural light! Dining space to expand to host family & friends. Kitchen is very functional with great island prep space! 3 bedrooms on teh main floor and a 4pc bathroom. Basement is partially finished. There's a large rec room area, another potential bedroom; as well as laundry and storage! Many recent upgrades...
Essential Information
-
MLS® #
E4456429
-
Property Type
Residential
-
Total Acres
3.09
-
Year Built
1954
-
Property Style
Bungalow
Community Information
-
Area
Lac Ste. Anne
-
Postal Code
T0E 1V0
-
Neighbourhood/Community
Valhalla Estates
Services & Amenities
-
Amenities
Closet OrganizersDeckFront PorchVinyl Windows
-
Water Supply
Drilled Well
-
Parking
Front Drive AccessNo Garage
Interior
-
Floor Finish
Laminate Flooring
-
Heating Type
Forced Air-1Natural Gas
-
Basement Development
Partly Finished
-
Goods Included
Dishwasher-Built-InDryerRefrigeratorStorage ShedStove-ElectricWasher
-
Basement
Full
Exterior
-
Lot/Exterior Features
Cul-De-SacFlat SiteLandscapedLevel Land
-
Foundation
Concrete Perimeter
Additional Details
-
Sewer Septic
Septic Tank & Field
-
Site Influences
Cul-De-SacFlat SiteLandscapedLevel Land
-
Last Updated
8/0/2025 5:26
-
Property Class
Country Residential
-
Road Access
Gravel
$1662/month
Est. Monthly Payment
Mortgage values are calculated by Redman Technologies Inc based on values provided in the REALTOR® Association of Edmonton listing data feed.
