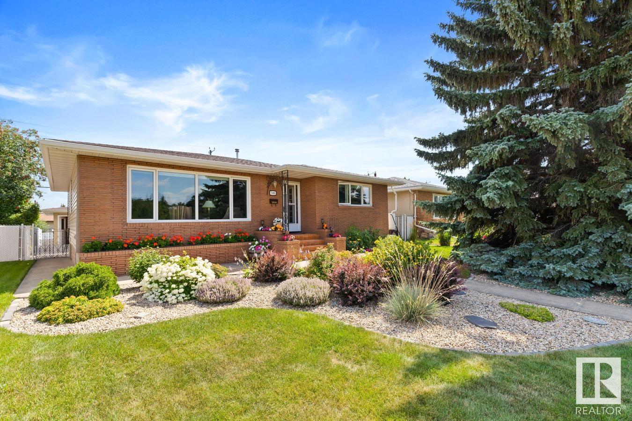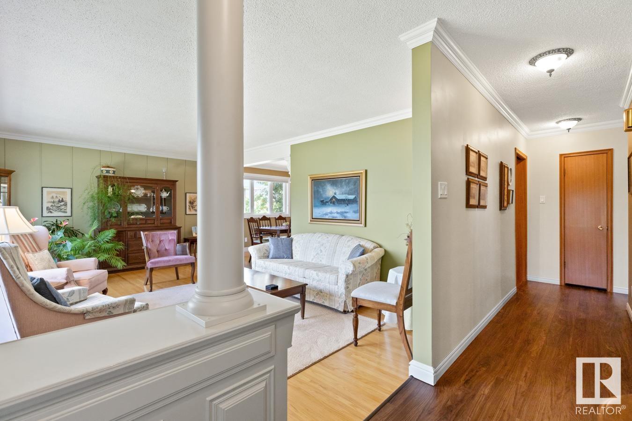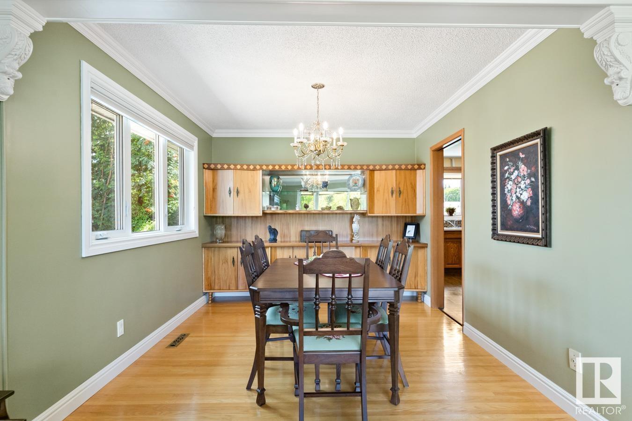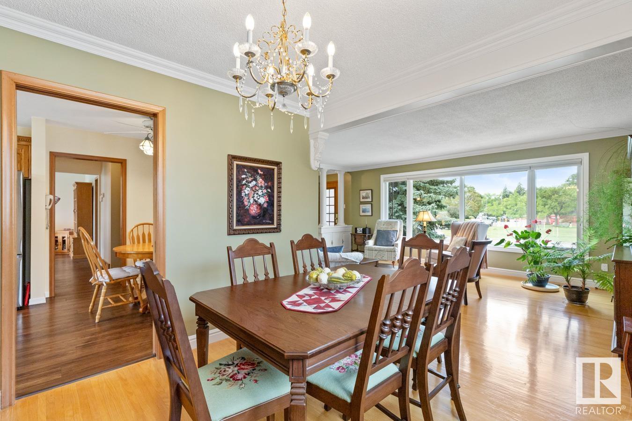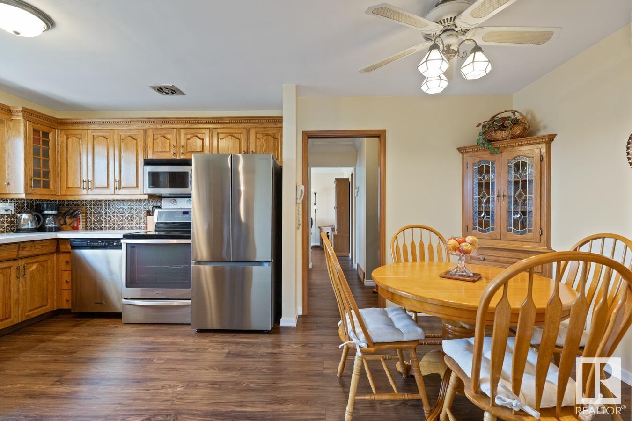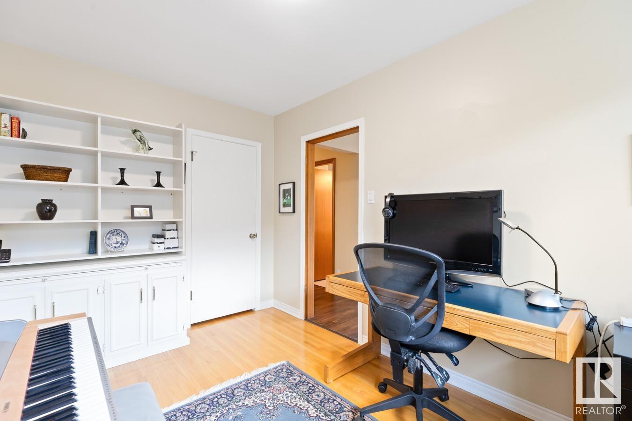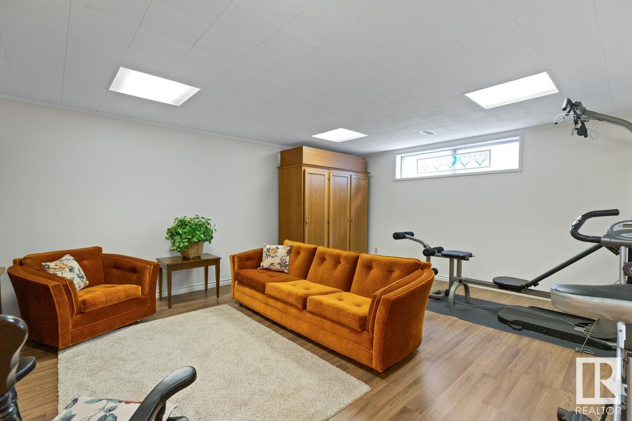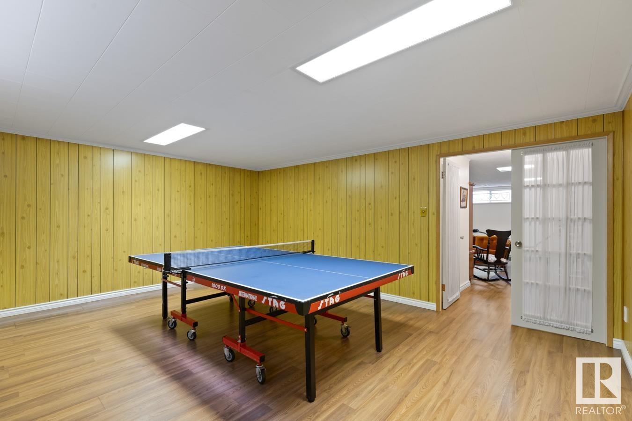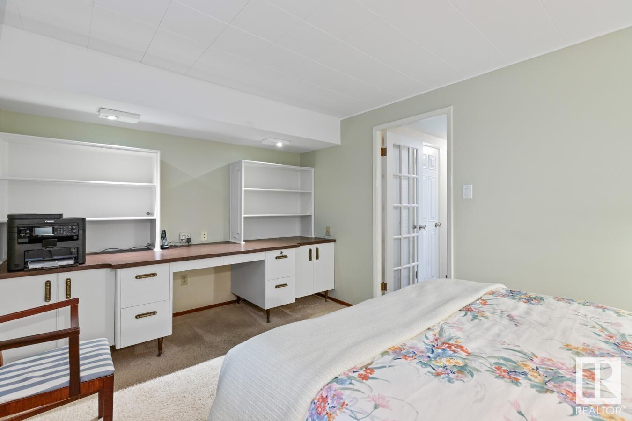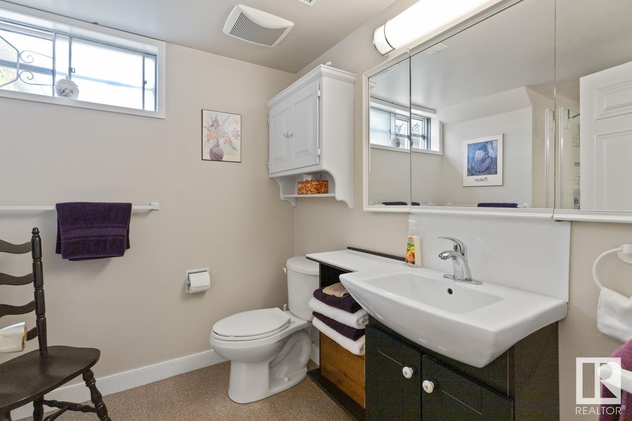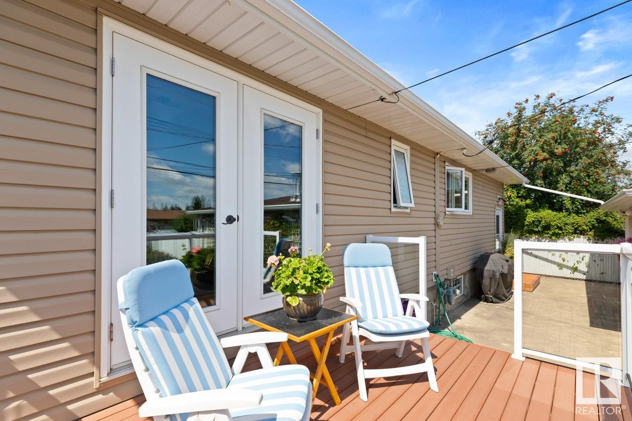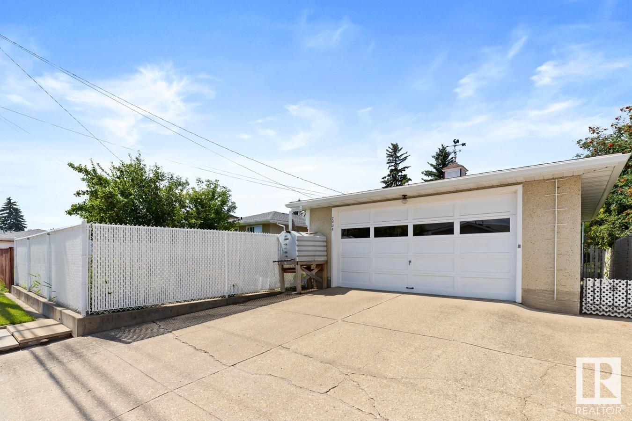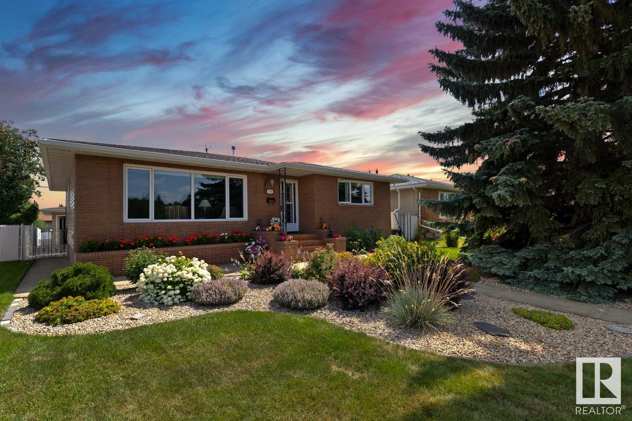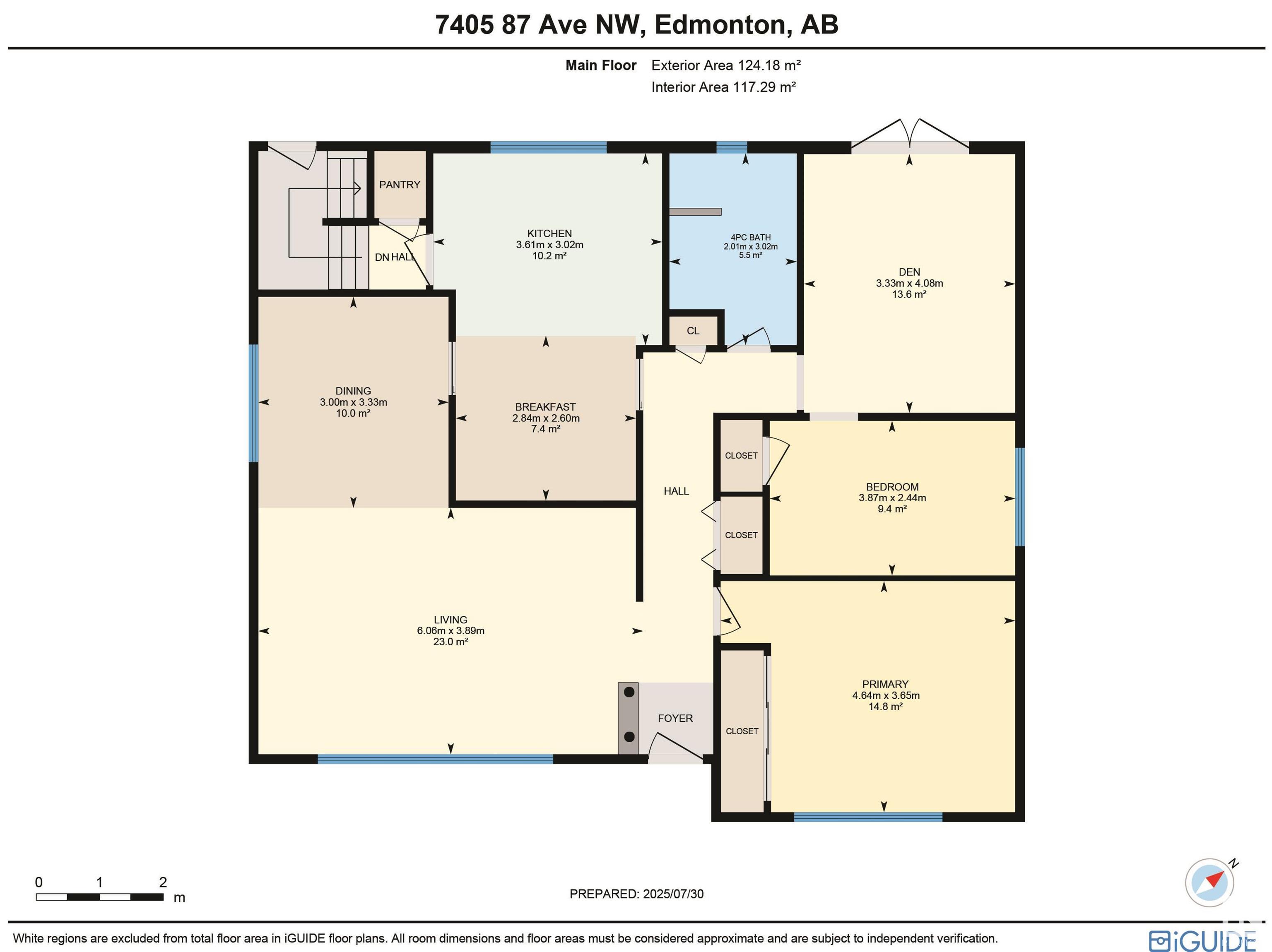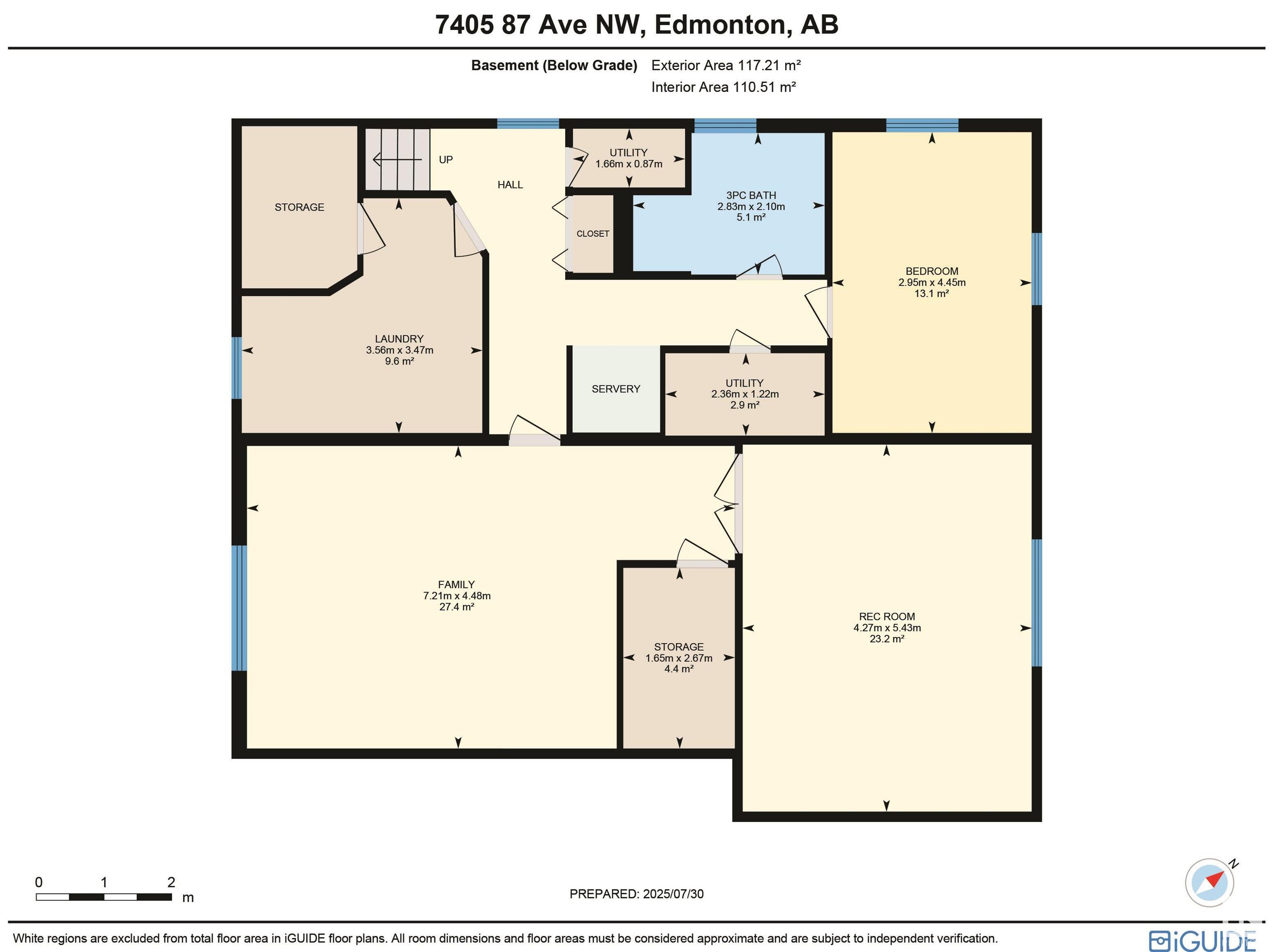Courtesy of Colleen Roenspies of Royal LePage Noralta Real Estate
7405 87 Avenue, House for sale in Kenilworth Edmonton , Alberta , T6B 0L8
MLS® # E4450446
No Animal Home No Smoking Home Vinyl Windows
This custom-built bungalow, meticulously maintained and facing a scenic park, exemplifies thoughtful design and attention to detail. This immaculate 3-bedroom residence has been adapted to feature 2 bedrooms plus a den, with the flexibility to revert to its original configuration. Highlighting gleaming hardwood flooring and upgraded triple-pane windows, the home includes a formal dining room with built-in cabinetry and an inviting eat-in kitchen. Built by a master carpenter, the home features high quality w...
Essential Information
-
MLS® #
E4450446
-
Property Type
Residential
-
Year Built
1963
-
Property Style
Bungalow
Community Information
-
Area
Edmonton
-
Postal Code
T6B 0L8
-
Neighbourhood/Community
Kenilworth
Services & Amenities
-
Amenities
No Animal HomeNo Smoking HomeVinyl Windows
Interior
-
Floor Finish
Ceramic TileHardwoodVinyl Plank
-
Heating Type
Forced Air-1Natural Gas
-
Basement Development
Fully Finished
-
Goods Included
Dishwasher-Built-InDryerFan-CeilingFreezerGarage ControlGarage OpenerHood FanRefrigeratorVacuum System AttachmentsVacuum SystemsWasherWindow CoveringsStove-Induction
-
Basement
Full
Exterior
-
Lot/Exterior Features
Back LaneCul-De-SacFencedLandscapedPaved LanePublic TransportationRavine ViewSchoolsShopping NearbyVegetable Garden
-
Foundation
Concrete Perimeter
-
Roof
Asphalt Shingles
Additional Details
-
Property Class
Single Family
-
Road Access
Paved
-
Site Influences
Back LaneCul-De-SacFencedLandscapedPaved LanePublic TransportationRavine ViewSchoolsShopping NearbyVegetable Garden
-
Last Updated
6/4/2025 12:33
$2619/month
Est. Monthly Payment
Mortgage values are calculated by Redman Technologies Inc based on values provided in the REALTOR® Association of Edmonton listing data feed.
