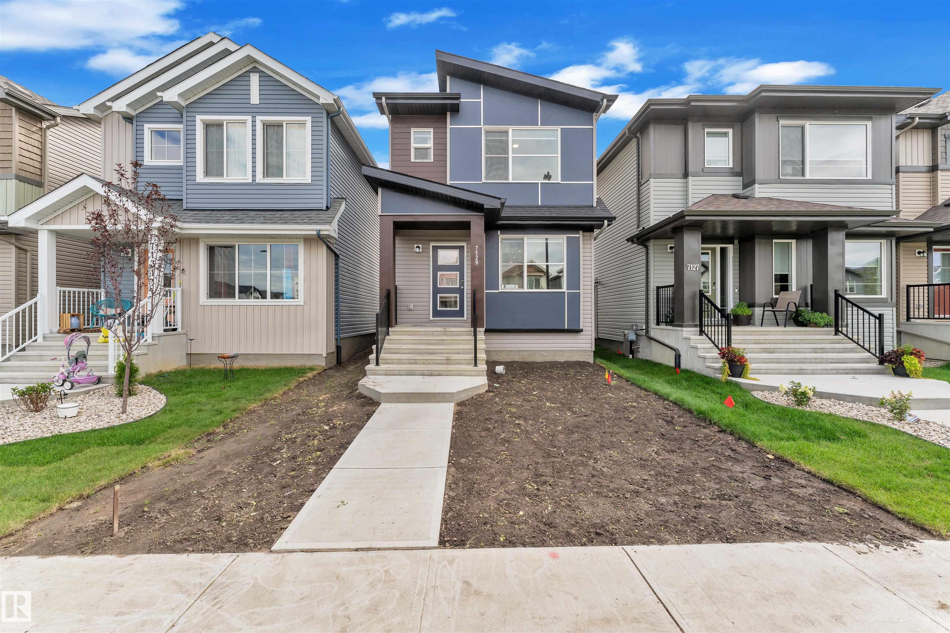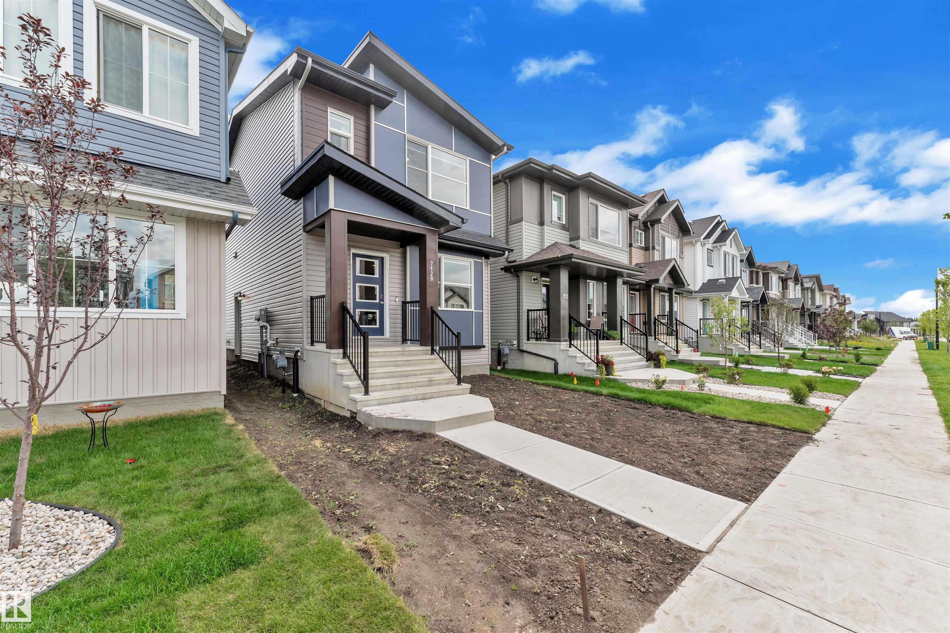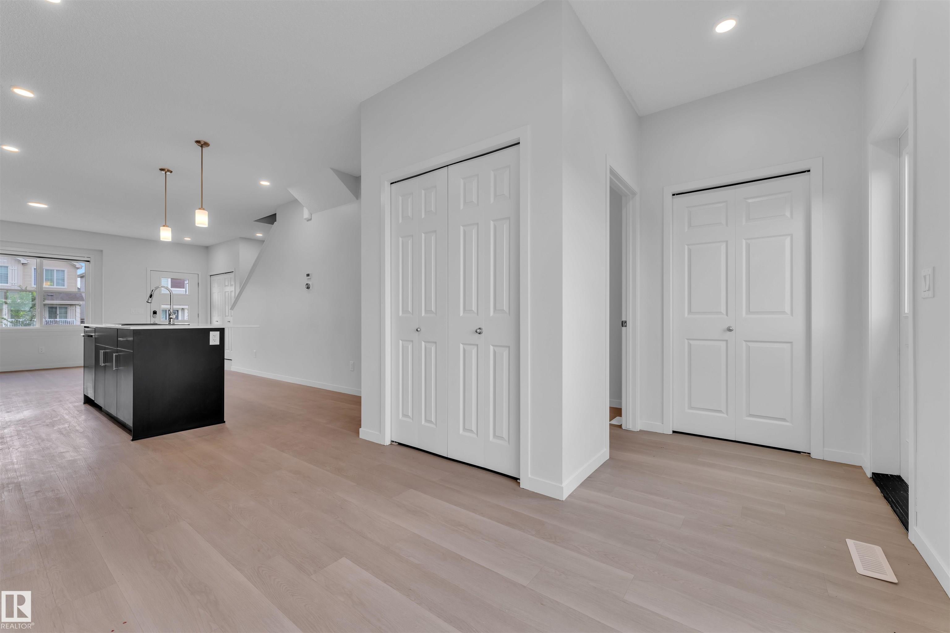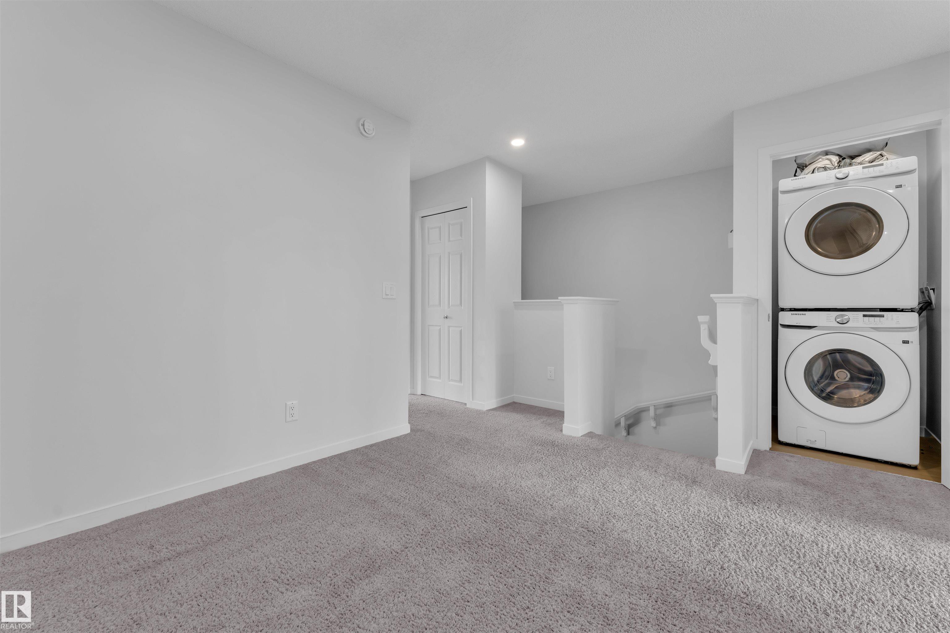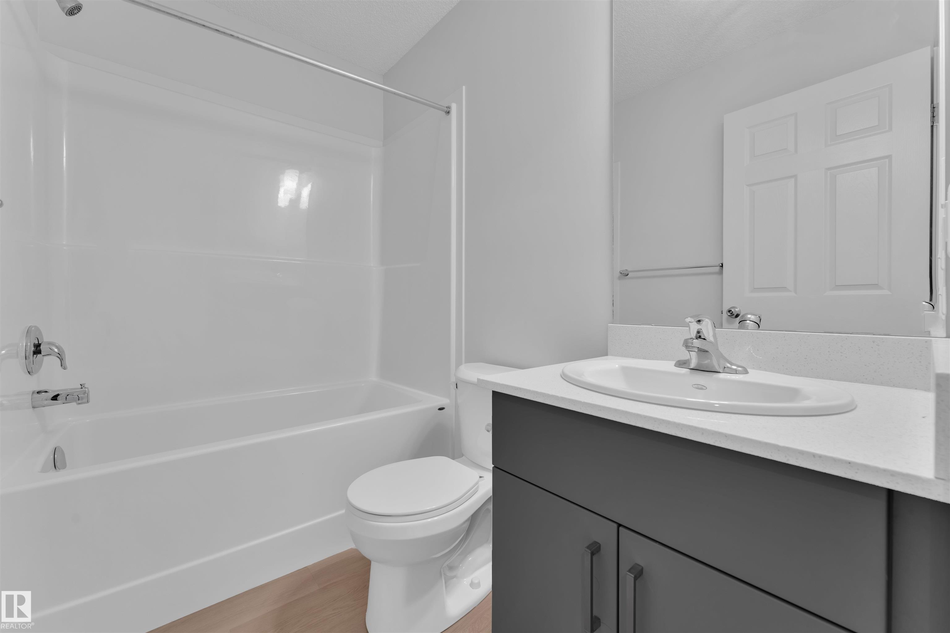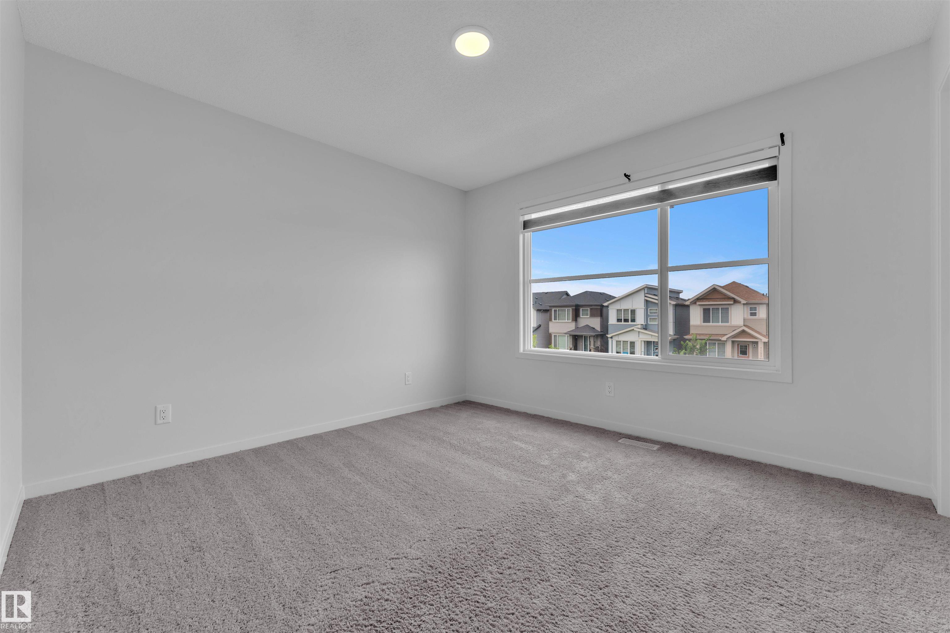Courtesy of . Jatinder Singh of Initia Real Estate
7129 46A Street, House for sale in Le Reve Beaumont , Alberta , T4X 3A8
MLS® # E4453175
On Street Parking Ceiling 9 ft.
Hot New Listing in Le-Rêve! This highly upgraded 1,430 sq. ft. single-family home is a showstopper! Featuring a parking pad for 2 cars, a total of 4 bedrooms, 3.5 baths, and a bright bonus room, it’s designed for modern living. Enjoy a chef-inspired kitchen, spa-style bathrooms, eye-catching feature walls, and all appliances included! Adding even more value, this home offers a fully finished basement with a separate entrance that has 1 bedroom, a full bath, and a second kitchen—perfect for extended family ...
Essential Information
-
MLS® #
E4453175
-
Property Type
Residential
-
Year Built
2024
-
Property Style
2 Storey
Community Information
-
Area
Leduc County
-
Postal Code
T4X 3A8
-
Neighbourhood/Community
Le Reve
Services & Amenities
-
Amenities
On Street ParkingCeiling 9 ft.
Interior
-
Floor Finish
CarpetVinyl Plank
-
Heating Type
Forced Air-2Natural Gas
-
Basement Development
Fully Finished
-
Goods Included
Dishwasher-Built-InDryerGarage OpenerHumidifier-Power(Furnace)Microwave Hood FanRefrigeratorStove-Countertop ElectricWasherWindow Coverings
-
Basement
Full
Exterior
-
Lot/Exterior Features
Airport NearbyBack LaneCommercialPark/ReservePlayground NearbySchoolsShopping Nearby
-
Foundation
Concrete Perimeter
-
Roof
Asphalt Shingles
Additional Details
-
Property Class
Single Family
-
Road Access
Paved
-
Site Influences
Airport NearbyBack LaneCommercialPark/ReservePlayground NearbySchoolsShopping Nearby
-
Last Updated
10/2/2025 17:34
$2255/month
Est. Monthly Payment
Mortgage values are calculated by Redman Technologies Inc based on values provided in the REALTOR® Association of Edmonton listing data feed.
