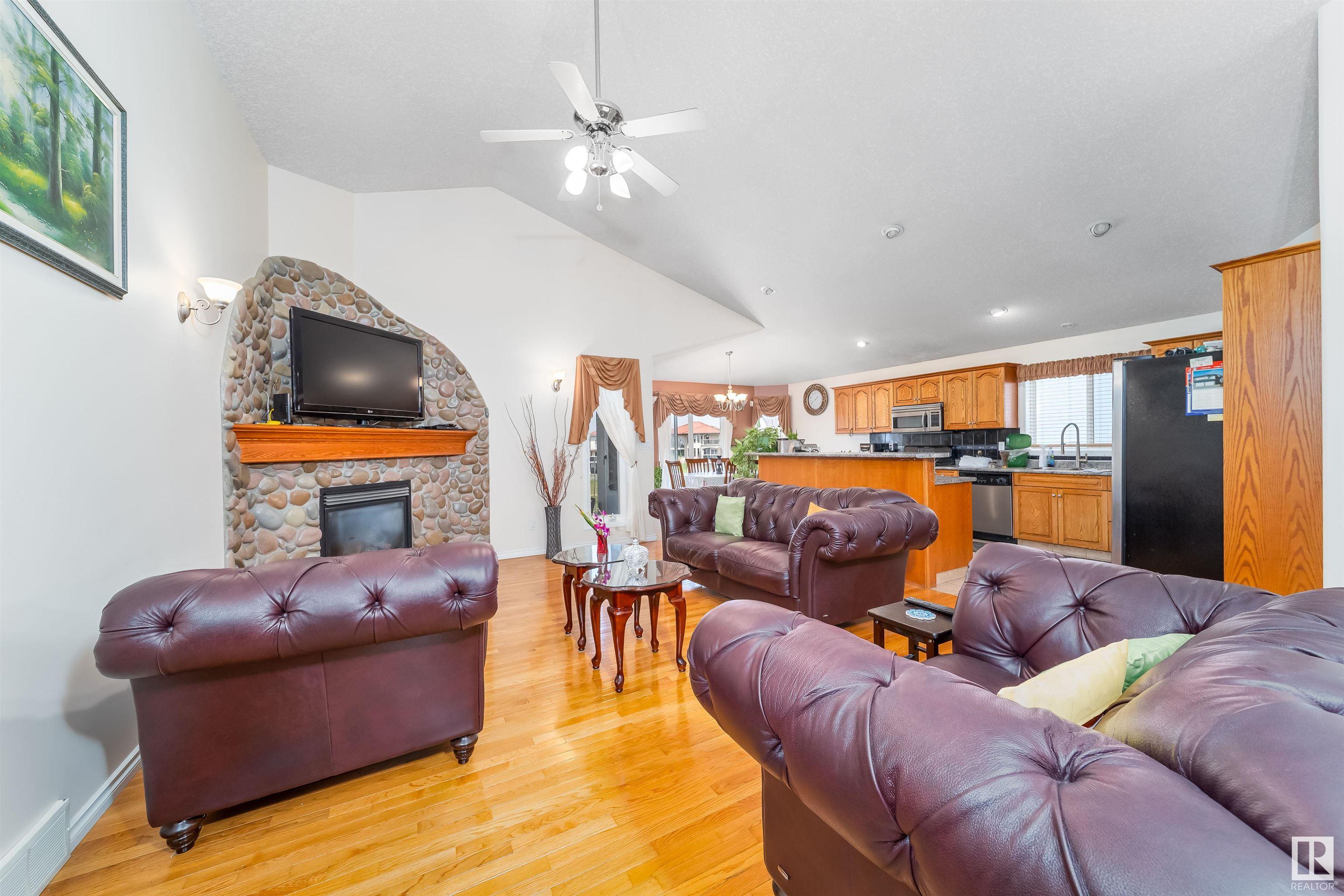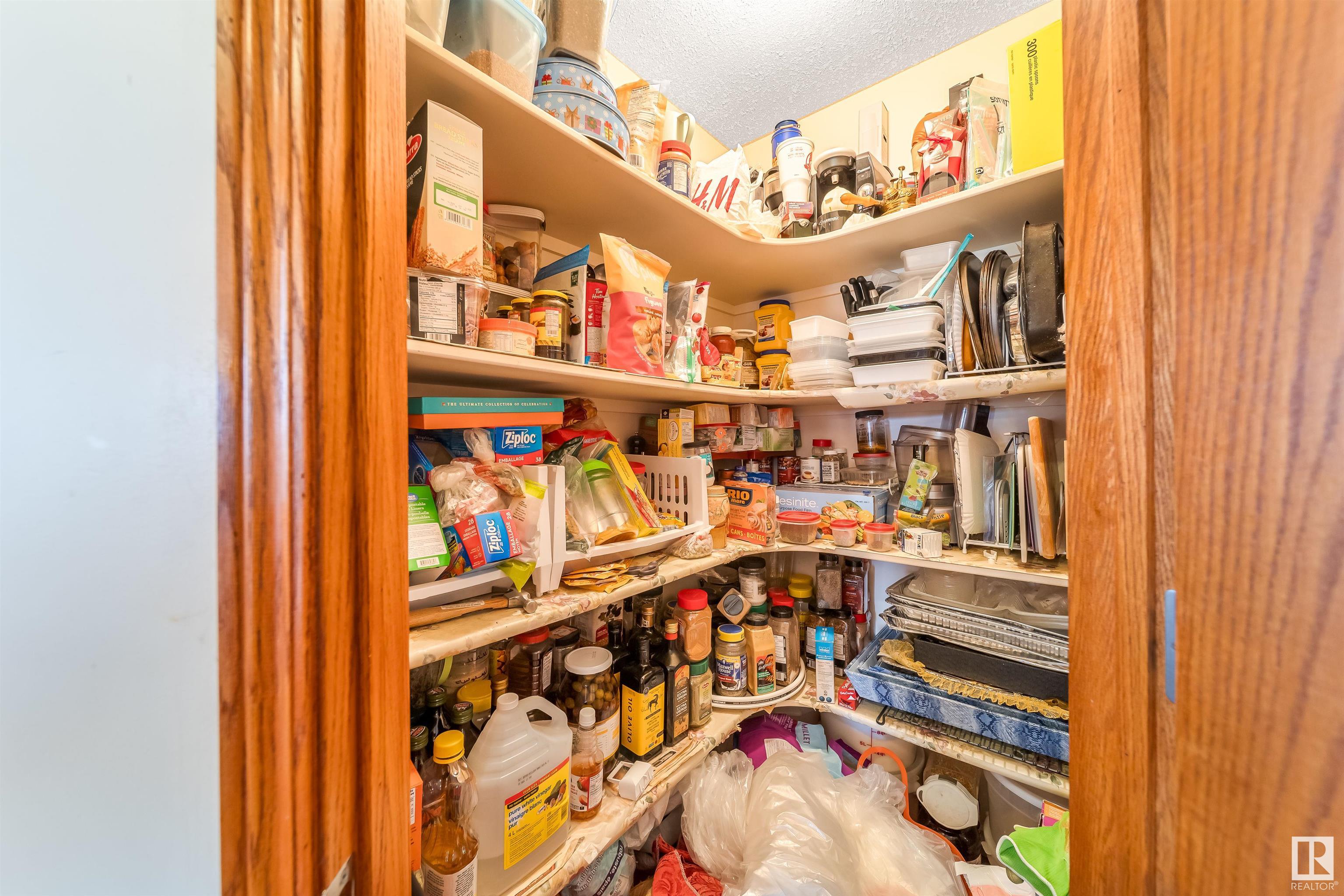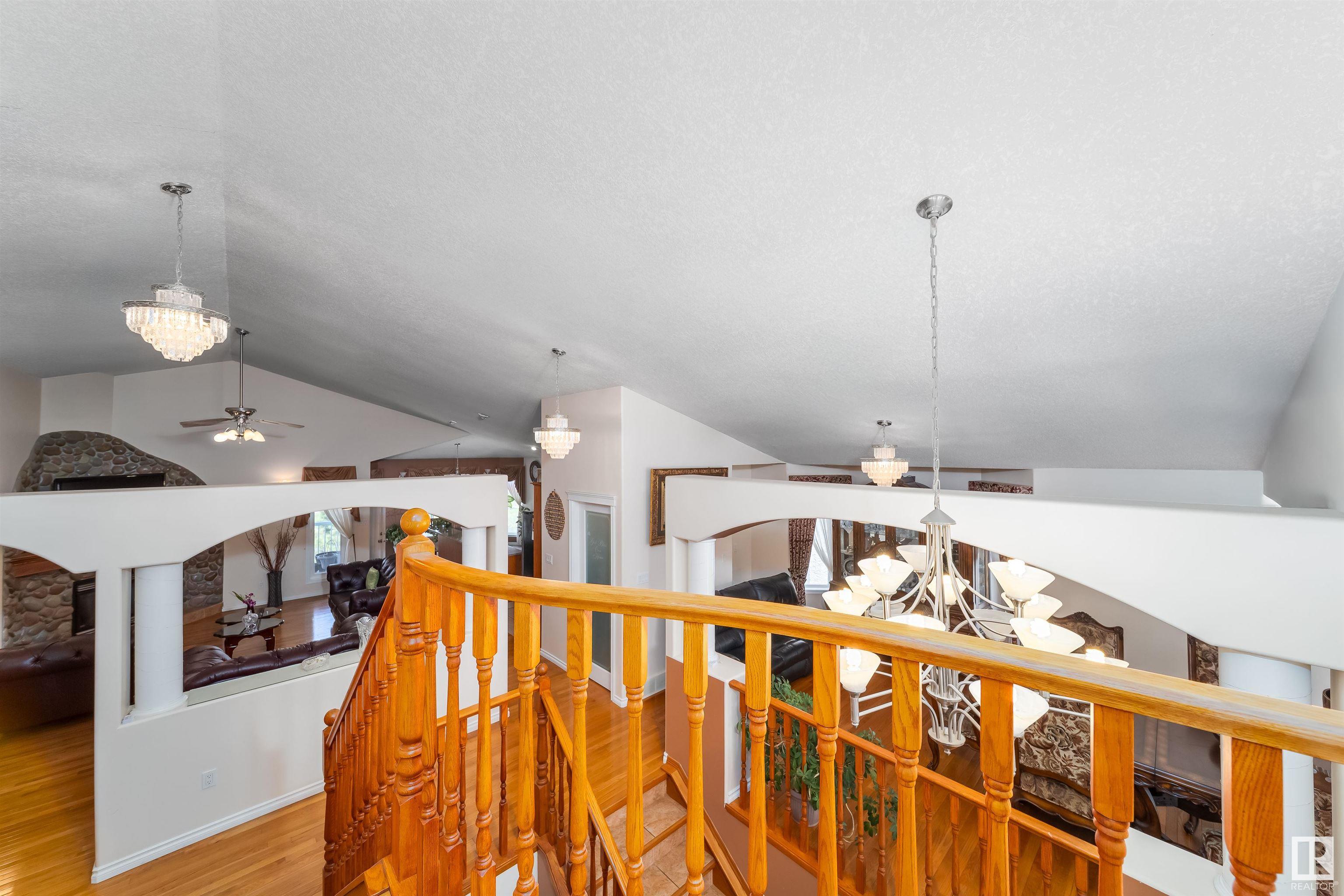Courtesy of Mouhamad Tarbine of MaxWell Progressive
6928 164 Avenue, House for sale in Ozerna Edmonton , Alberta , T5Z 3R3
MLS® # E4443066
Walkout Basement
Discover this stunning walkout bi-level home backing directly onto the tranquil waters of the lake in the highly desirable Ozerna community. This well-maintained property boasts 3 spacious bedrooms, a cozy family room, and a formal living and dining area featuring soaring vaulted ceilings that create an open, airy feel. Enjoy your morning coffee on the upper deck, taking in the peaceful lake views that set the tone for a perfect day. The fully finished walkout basement is ideal for extended family or guests...
Essential Information
-
MLS® #
E4443066
-
Property Type
Residential
-
Year Built
2004
-
Property Style
Bi-Level
Community Information
-
Area
Edmonton
-
Postal Code
T5Z 3R3
-
Neighbourhood/Community
Ozerna
Services & Amenities
-
Amenities
Walkout Basement
Interior
-
Floor Finish
CarpetCeramic TileHardwood
-
Heating Type
Forced Air-1Natural Gas
-
Basement
None
-
Goods Included
Dishwasher-Built-InHood FanMicrowave Hood FanRefrigeratorStove-ElectricStove-GasRefrigerators-Two
-
Fireplace Fuel
Gas
-
Basement Development
Fully Finished
Exterior
-
Lot/Exterior Features
Backs Onto LakeCul-De-SacFencedSchoolsShopping Nearby
-
Foundation
Concrete Perimeter
-
Roof
Asphalt Shingles
Additional Details
-
Property Class
Single Family
-
Road Access
Paved
-
Site Influences
Backs Onto LakeCul-De-SacFencedSchoolsShopping Nearby
-
Last Updated
6/4/2025 20:33
$3506/month
Est. Monthly Payment
Mortgage values are calculated by Redman Technologies Inc based on values provided in the REALTOR® Association of Edmonton listing data feed.
































































