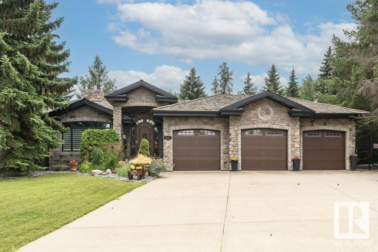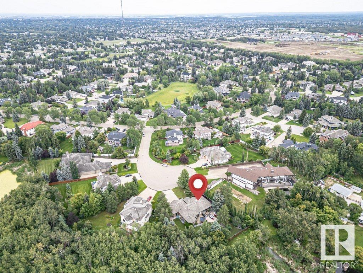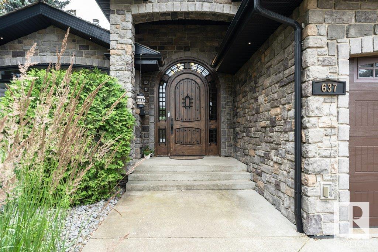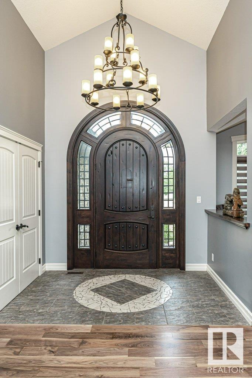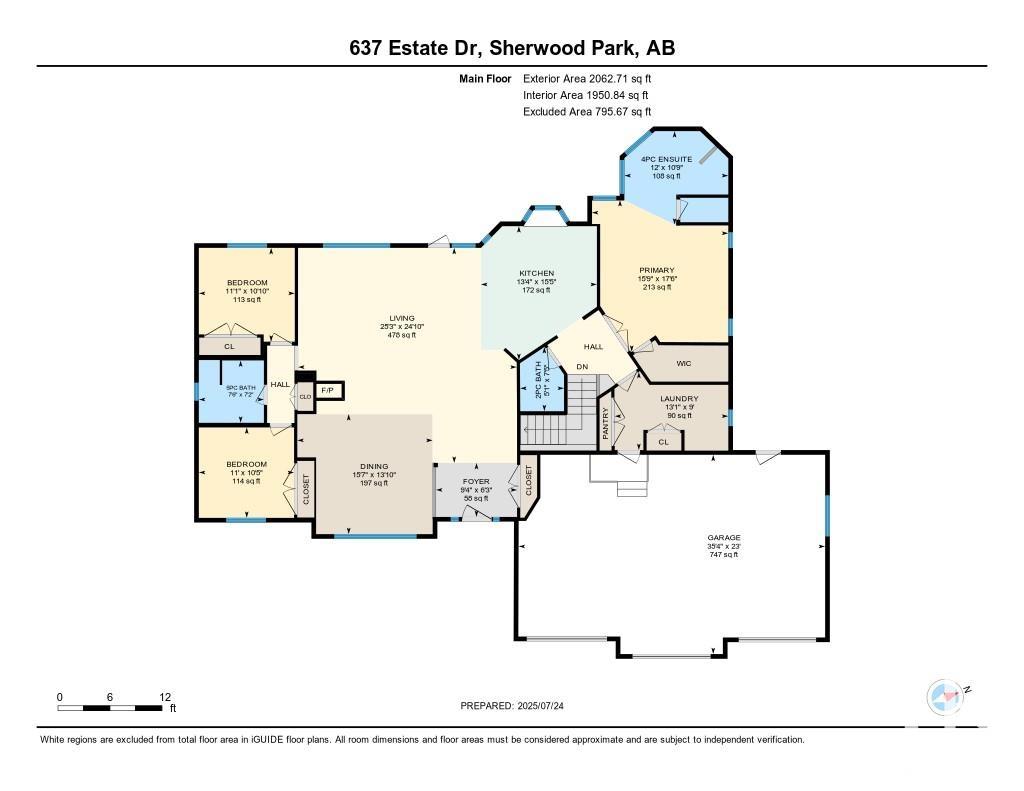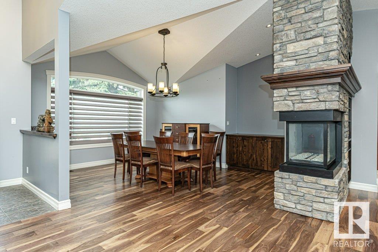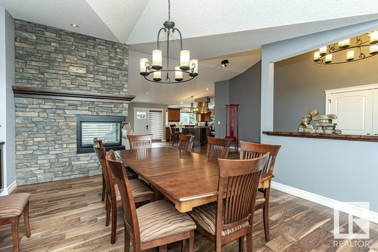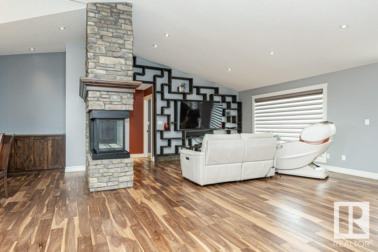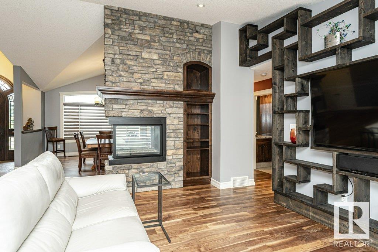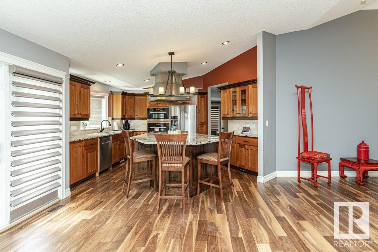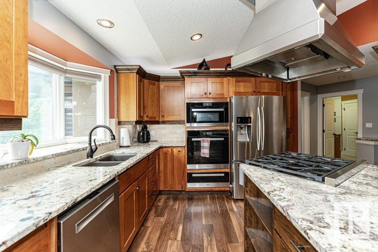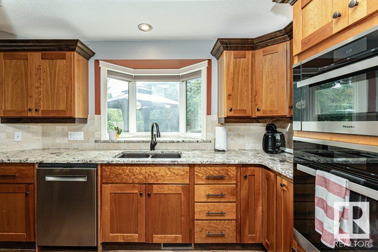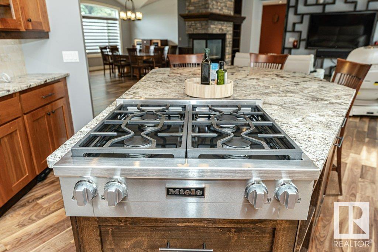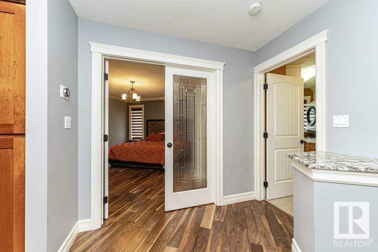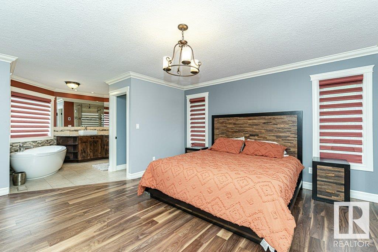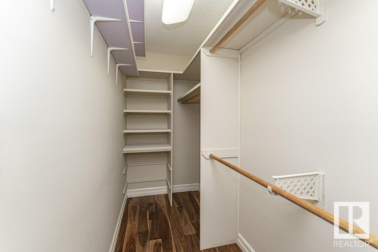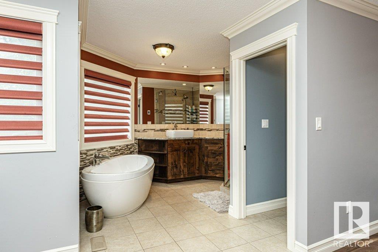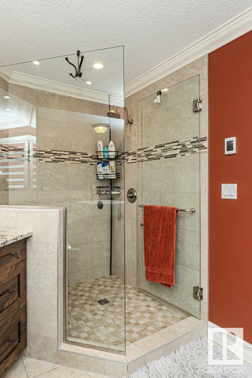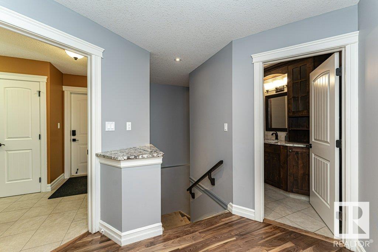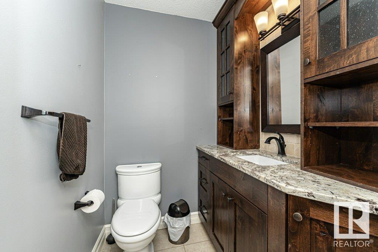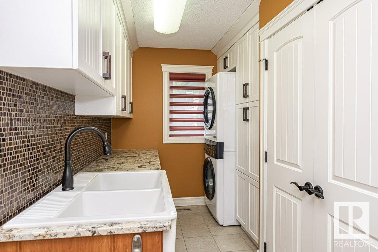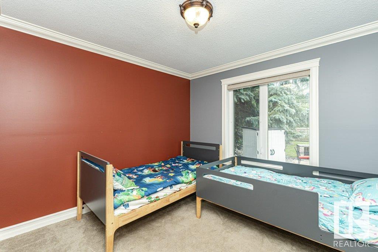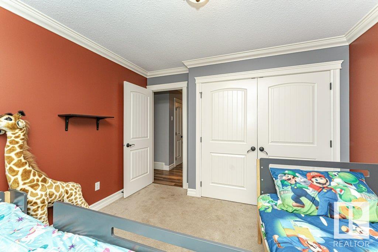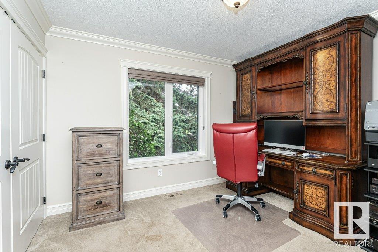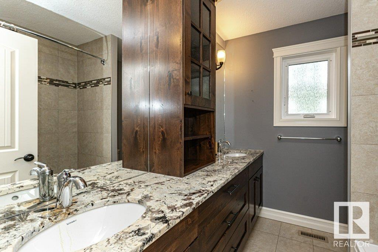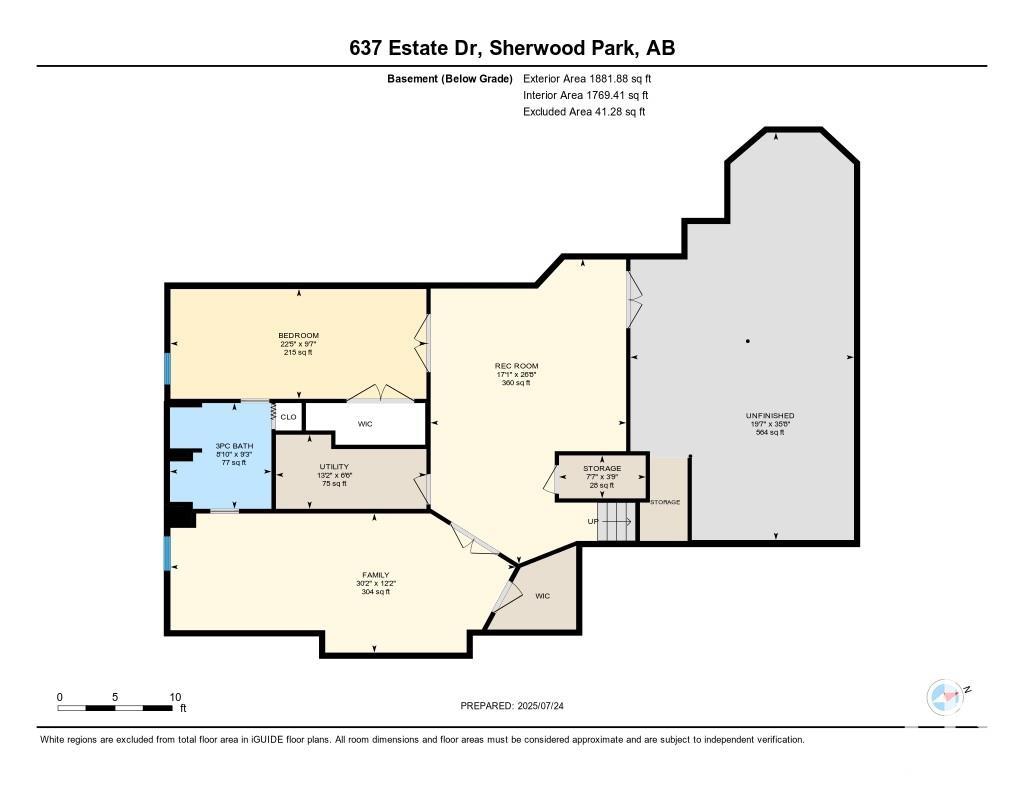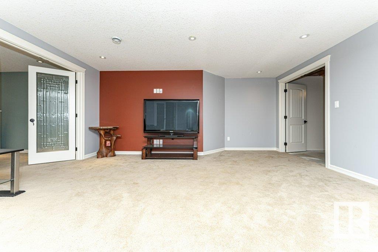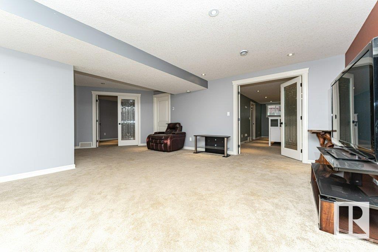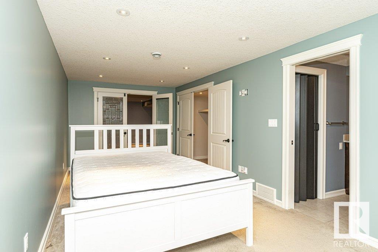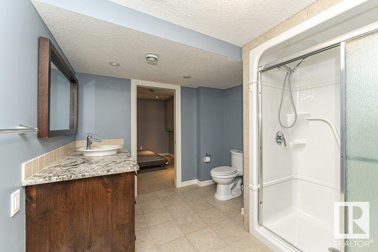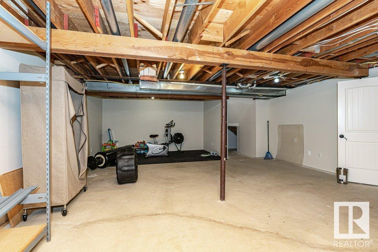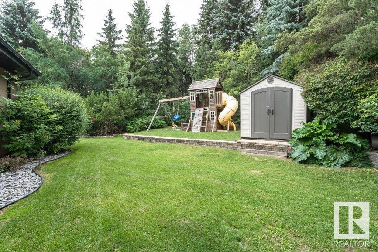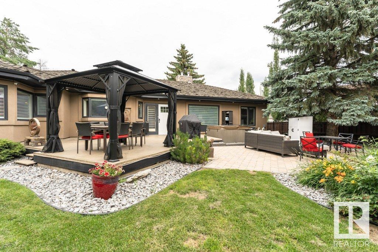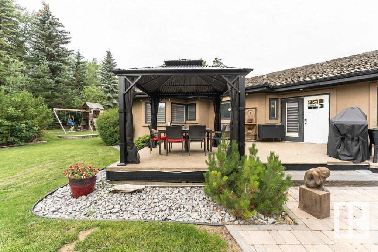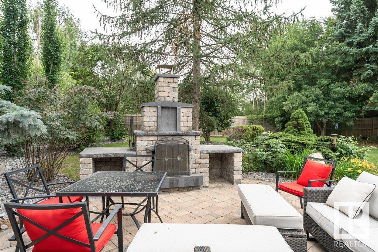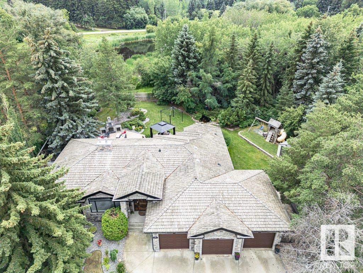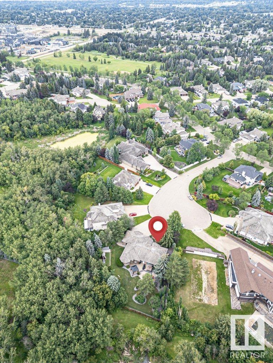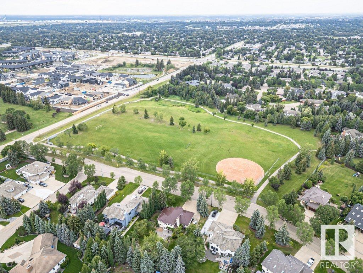Courtesy of Diane Thomas of RE/MAX Excellence
637 Estate Drive, House for sale in Estates of Sherwood Sherwood Park , Alberta , T8B 1M4
MLS® # E4450059
Deck Patio Vaulted Ceiling
Nestled on a QUIET CUL-DE-SAC, on a large lot in a sought-after neighborhood, this beautifully appointed BUNGALOW features an open-concept living and dining area with a dramatic three-sided fireplace. The gourmet kitchen offers a granite island, walk-in pantry, and plenty of workspace. The private PRIMARY WING is a serene retreat complete with a SPA-INSPIRED ensuite and walk-in closet. Two additional bedrooms, a stylish five-piece bath, powder room, and laundry/mudroom complete the main level. Downstairs is...
Essential Information
-
MLS® #
E4450059
-
Property Type
Residential
-
Year Built
1989
-
Property Style
Bungalow
Community Information
-
Area
Strathcona
-
Postal Code
T8B 1M4
-
Neighbourhood/Community
Estates of Sherwood
Services & Amenities
-
Amenities
DeckPatioVaulted Ceiling
Interior
-
Floor Finish
CarpetCeramic TileHardwood
-
Heating Type
Forced Air-1Natural Gas
-
Basement
Full
-
Goods Included
Air Conditioning-CentralDishwasher-Built-InGarage OpenerHood FanStacked Washer/DryerStorage ShedStove-Countertop GasVacuum System AttachmentsVacuum SystemsWater ConditionerWindow CoveringsRefrigerators-TwoOven Built-In-Two
-
Fireplace Fuel
Gas
-
Basement Development
Fully Finished
Exterior
-
Lot/Exterior Features
Backs Onto Park/TreesCul-De-SacFencedLandscaped
-
Foundation
Concrete Perimeter
-
Roof
Cedar Shakes
Additional Details
-
Property Class
Single Family
-
Road Access
Paved
-
Site Influences
Backs Onto Park/TreesCul-De-SacFencedLandscaped
-
Last Updated
6/2/2025 18:40
$6544/month
Est. Monthly Payment
Mortgage values are calculated by Redman Technologies Inc based on values provided in the REALTOR® Association of Edmonton listing data feed.
