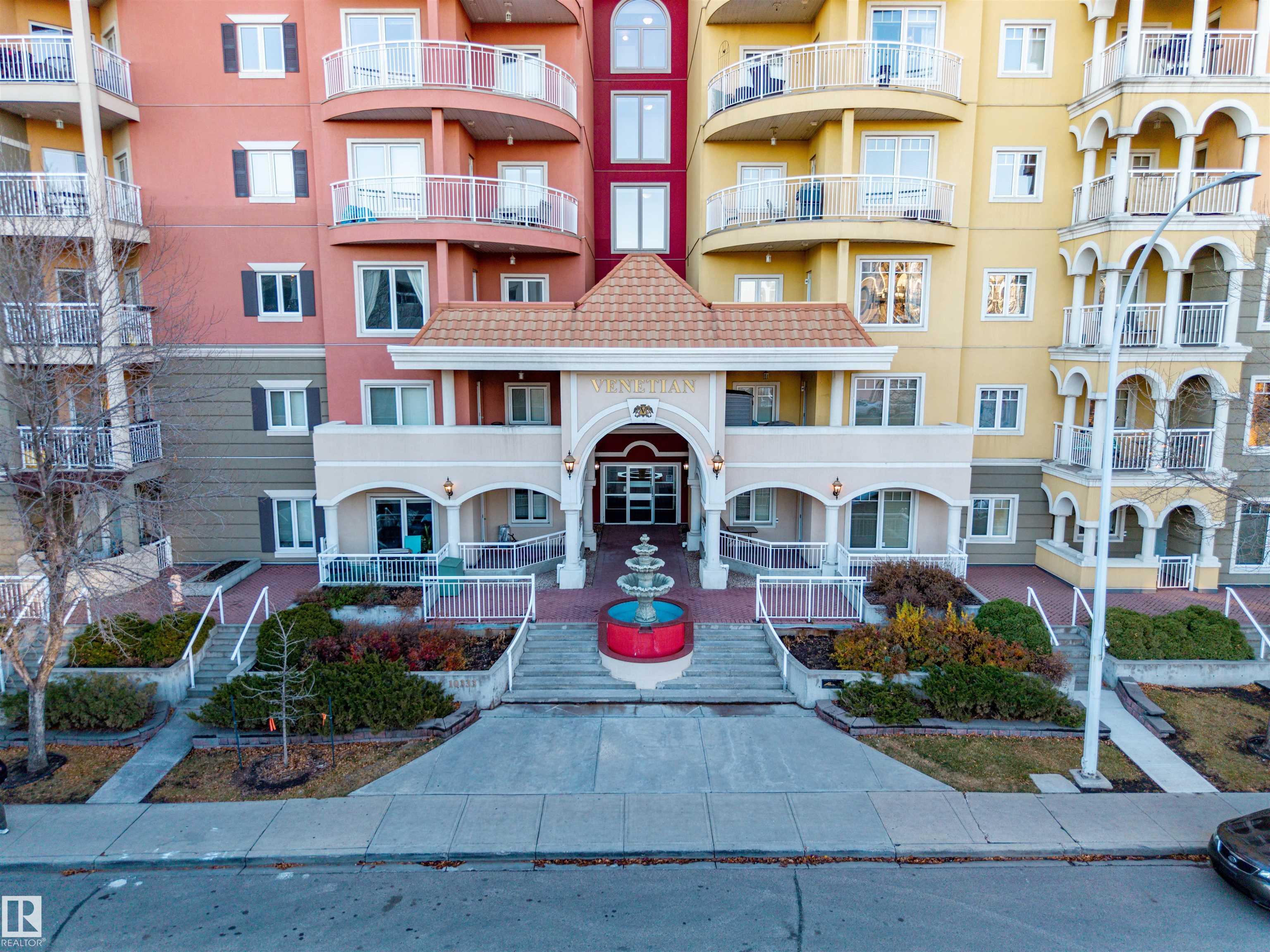Courtesy of Wally Fakhreddine of MaxWell Devonshire Realty
609 10333 112 Street, Condo for sale in Wîhkwêntôwin Edmonton , Alberta , T5K 0B4
MLS® # E4463783
Off Street Parking Air Conditioner Deck Detectors Smoke Intercom No Animal Home No Smoking Home Parking-Extra Parking-Visitor Recreation Room/Centre Security Door Sprinkler System-Fire Natural Gas BBQ Hookup
STUNNING TOP FLOOR 2 BDRM CONDO WITH SOARING 16' CEILING ALONG WITH TITLED UNDERGROUND PARKING. the main floor and modern WIDE PLANK vinyl flooring in the main living area. The u-shaped kitchen has subway back splash tile, GRANITE counter tops and STAINLESS appliances. The living room offers nice space and teh extra windows allows for the space to bathed in light and show off the gorgeous hanging light fixtures. Enjoy morning coffee from your balcony; with a natural gas hook-up, summer bbq’s will be epic. ...
Essential Information
-
MLS® #
E4463783
-
Property Type
Residential
-
Year Built
2008
-
Property Style
Single Level Apartment
Community Information
-
Area
Edmonton
-
Condo Name
Venetian The
-
Neighbourhood/Community
Wîhkwêntôwin
-
Postal Code
T5K 0B4
Services & Amenities
-
Amenities
Off Street ParkingAir ConditionerDeckDetectors SmokeIntercomNo Animal HomeNo Smoking HomeParking-ExtraParking-VisitorRecreation Room/CentreSecurity DoorSprinkler System-FireNatural Gas BBQ Hookup
Interior
-
Floor Finish
CarpetLaminate Flooring
-
Heating Type
Heat PumpNatural Gas
-
Basement
None
-
Goods Included
Dishwasher-Built-InDryerRefrigeratorStove-ElectricWasher
-
Storeys
6
-
Basement Development
No Basement
Exterior
-
Lot/Exterior Features
Back LaneFencedFlat SiteGolf NearbyLandscapedPark/ReservePublic Swimming PoolPublic TransportationSchoolsShopping NearbyView CityView DowntownSee Remarks
-
Foundation
Concrete Perimeter
-
Roof
EPDM Membrane
Additional Details
-
Property Class
Condo
-
Road Access
Paved Driveway to House
-
Site Influences
Back LaneFencedFlat SiteGolf NearbyLandscapedPark/ReservePublic Swimming PoolPublic TransportationSchoolsShopping NearbyView CityView DowntownSee Remarks
-
Last Updated
0/2/2026 15:36
$1079/month
Est. Monthly Payment
Mortgage values are calculated by Redman Technologies Inc based on values provided in the REALTOR® Association of Edmonton listing data feed.






































