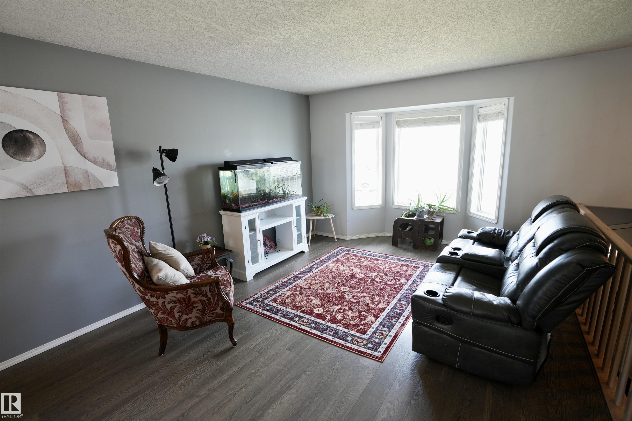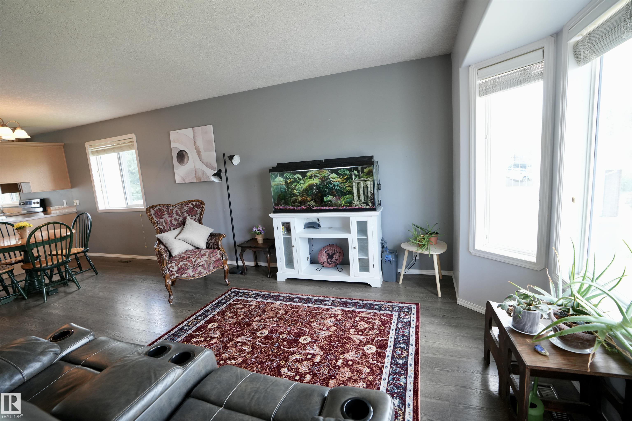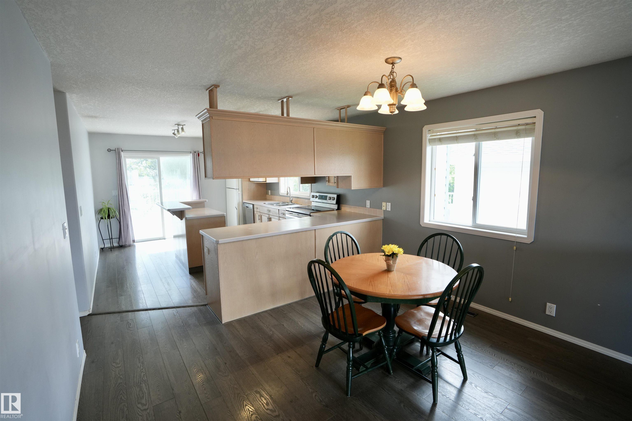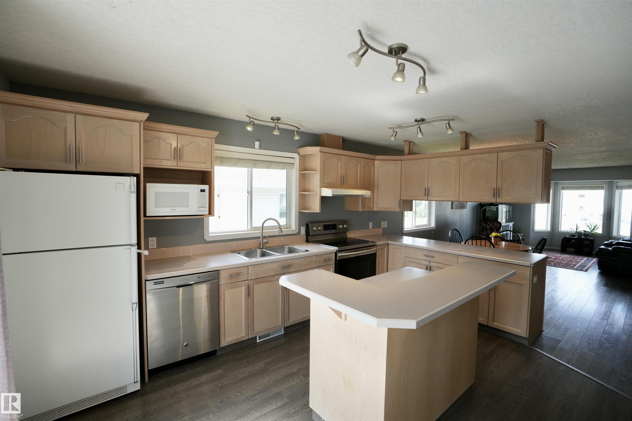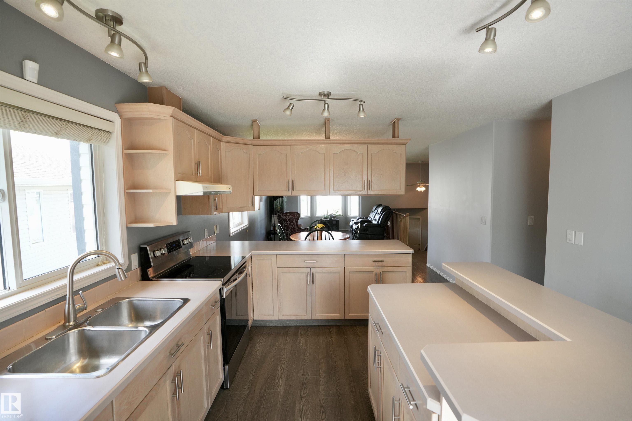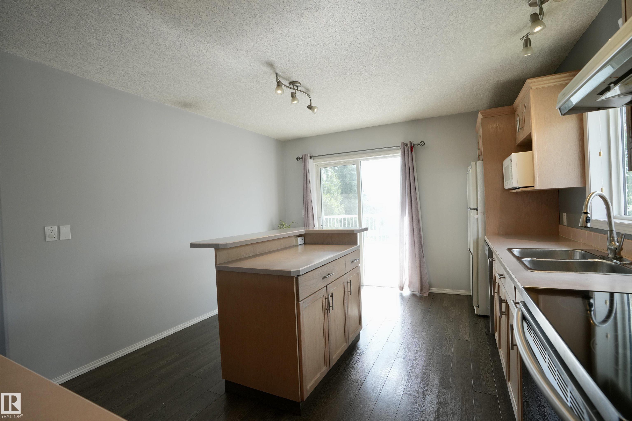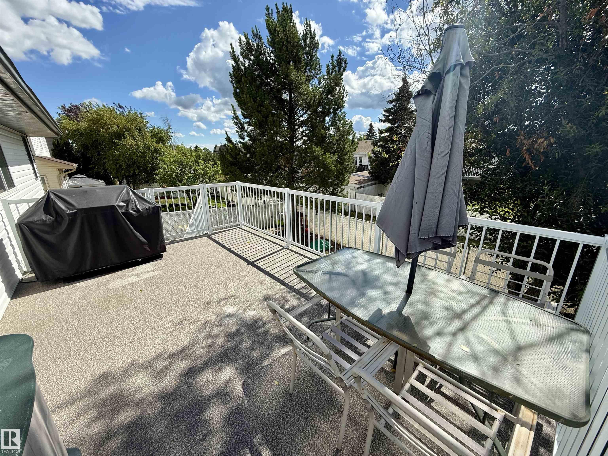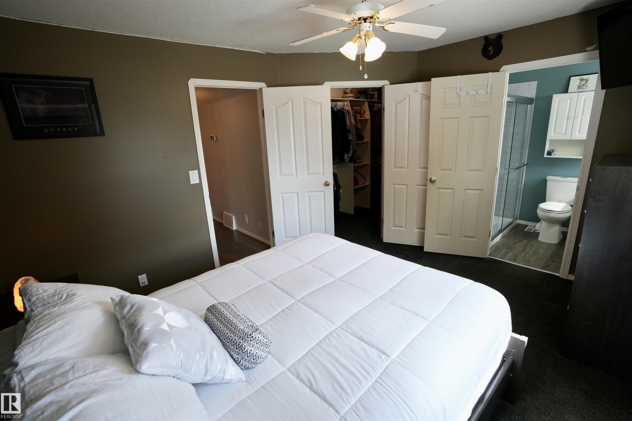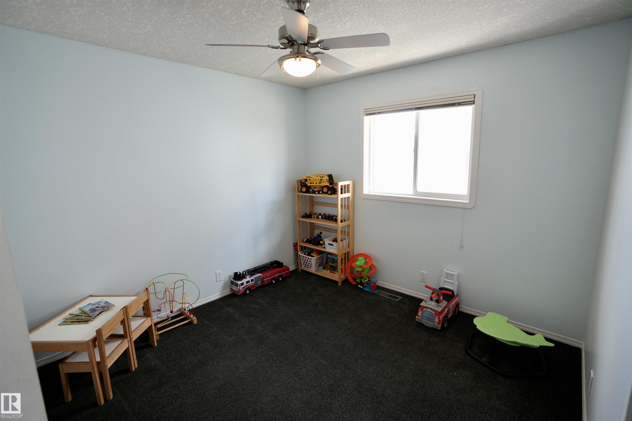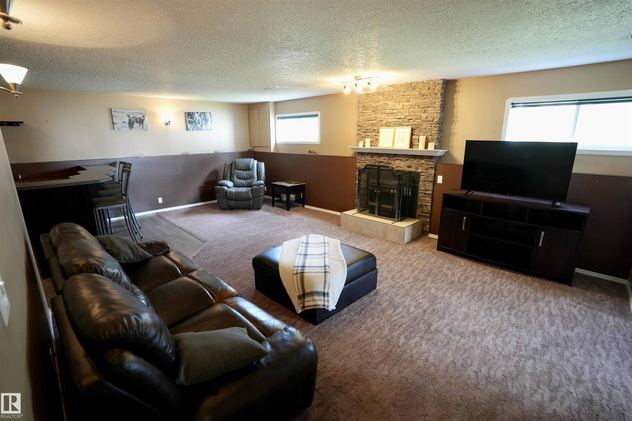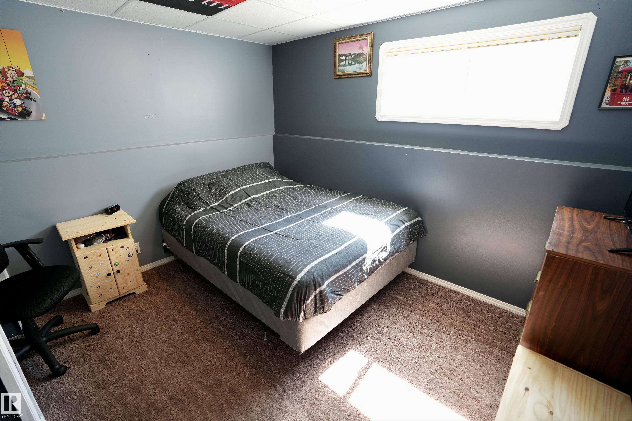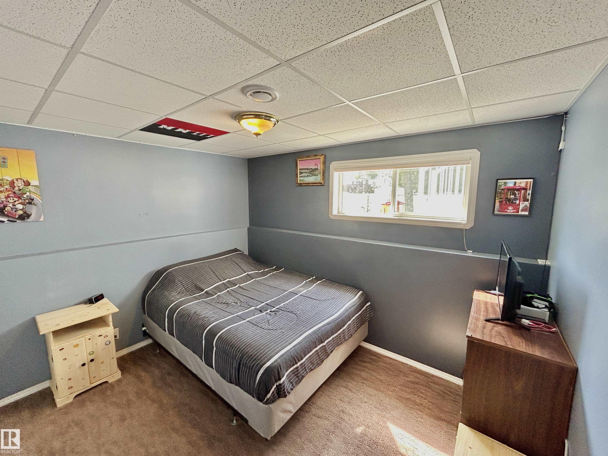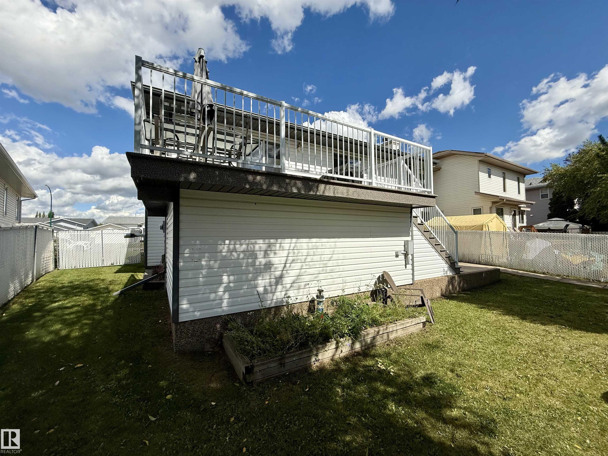Courtesy of Tyler Poirier of Century 21 Poirier Real Estate
5525 54 Avenue, House for sale in St. Paul Town St. Paul Town , Alberta , T0A 3A1
MLS® # E4452744
Off Street Parking Bar Deck
Great family location in a mature neighbourhood, this well-maintained, move-in-ready home offers comfort and functionality for all. A spacious entry welcomes you in, leading to engineered hardwood throughout the living room and open-concept dining/kitchen. The bright bay window fills the living area with natural light, while the kitchen features an eat-at island for extra workspace and access to a low-maintenance Duradeck - perfect for morning coffee. The primary suite includes a walk-in closet and a 3 pc e...
Essential Information
-
MLS® #
E4452744
-
Property Type
Residential
-
Year Built
1994
-
Property Style
Bi-Level
Community Information
-
Area
St. Paul
-
Postal Code
T0A 3A1
-
Neighbourhood/Community
St. Paul Town
Services & Amenities
-
Amenities
Off Street ParkingBarDeck
Interior
-
Floor Finish
CarpetVinyl Plank
-
Heating Type
Forced Air-1Natural Gas
-
Basement
Full
-
Goods Included
Dishwasher-Built-InGarage ControlGarage OpenerRefrigeratorStove-ElectricWindow Coverings
-
Fireplace Fuel
See Remarks
-
Basement Development
Fully Finished
Exterior
-
Lot/Exterior Features
Back LaneFencedPlayground NearbyShopping Nearby
-
Foundation
Concrete Perimeter
-
Roof
Asphalt Shingles
Additional Details
-
Property Class
Single Family
-
Road Access
Paved Driveway to House
-
Site Influences
Back LaneFencedPlayground NearbyShopping Nearby
-
Last Updated
7/4/2025 21:46
$1457/month
Est. Monthly Payment
Mortgage values are calculated by Redman Technologies Inc based on values provided in the REALTOR® Association of Edmonton listing data feed.

