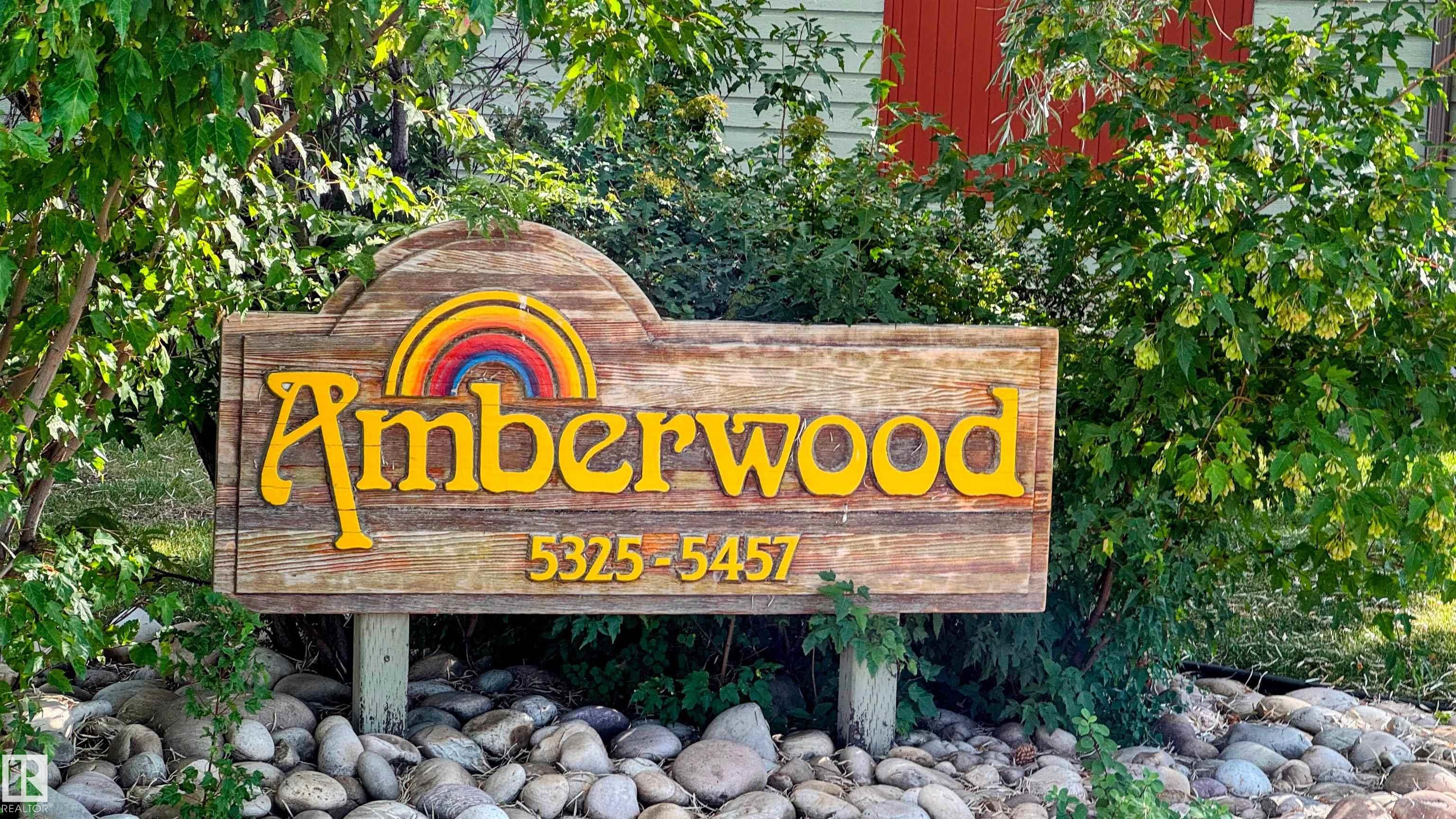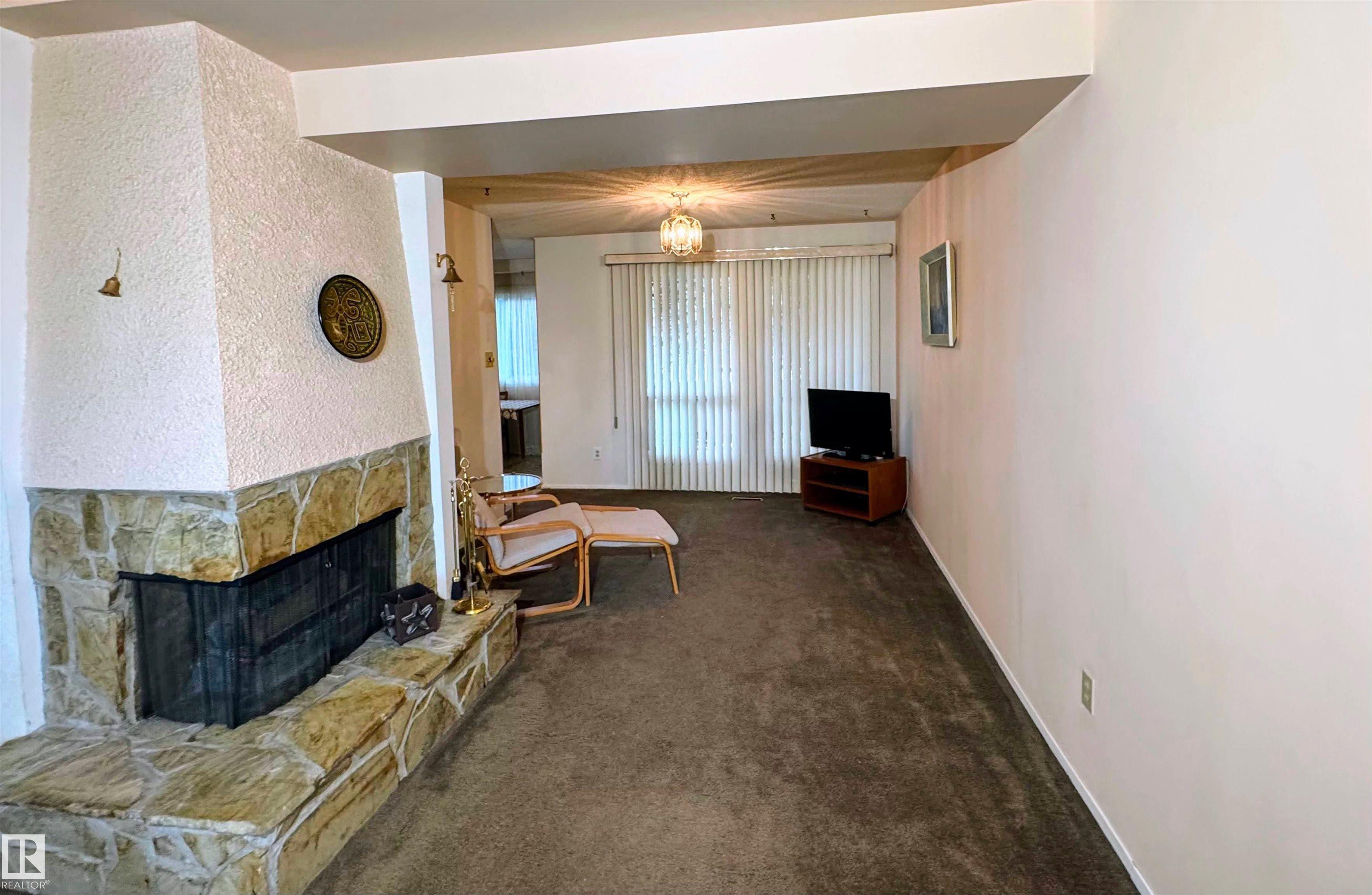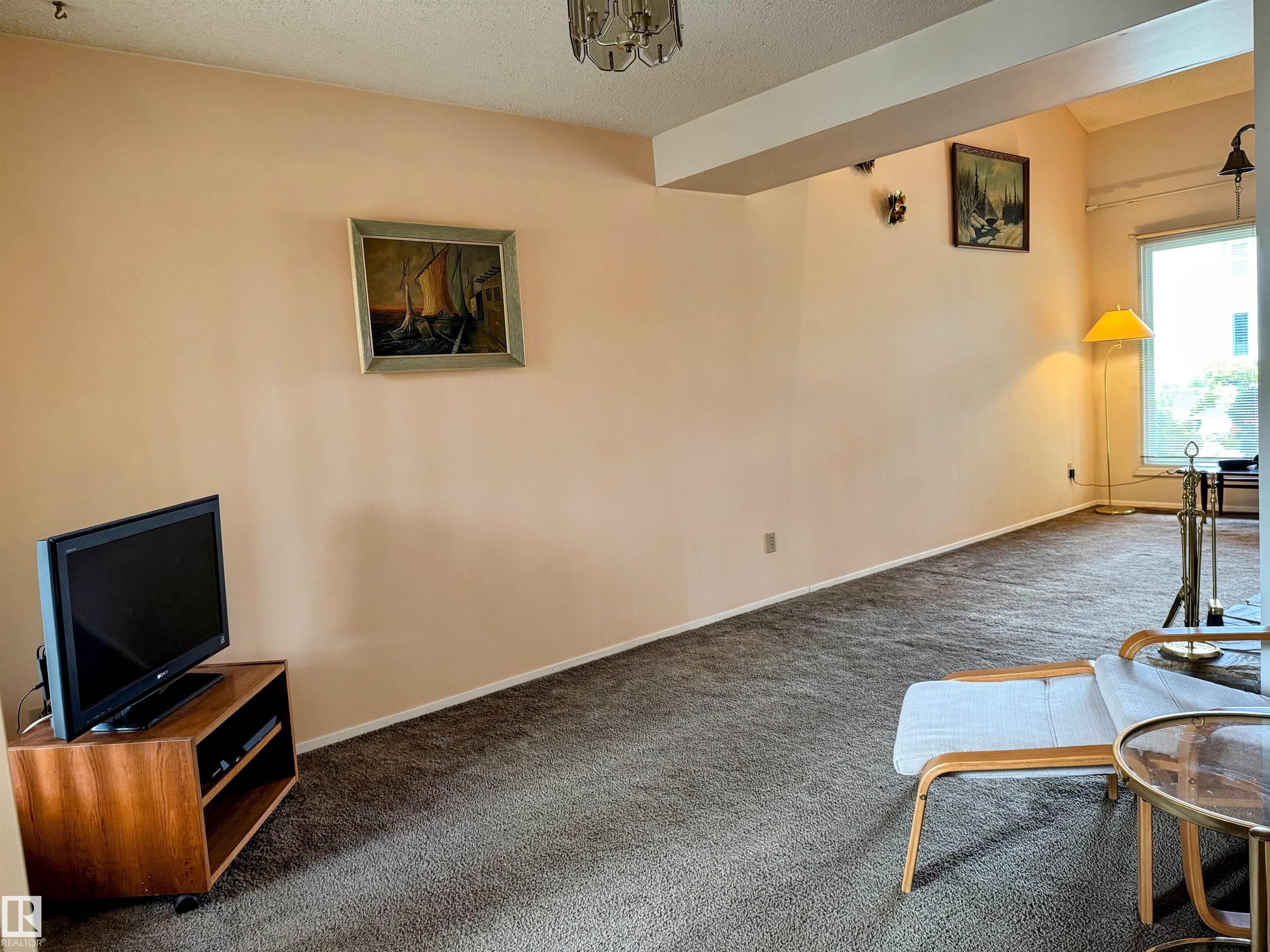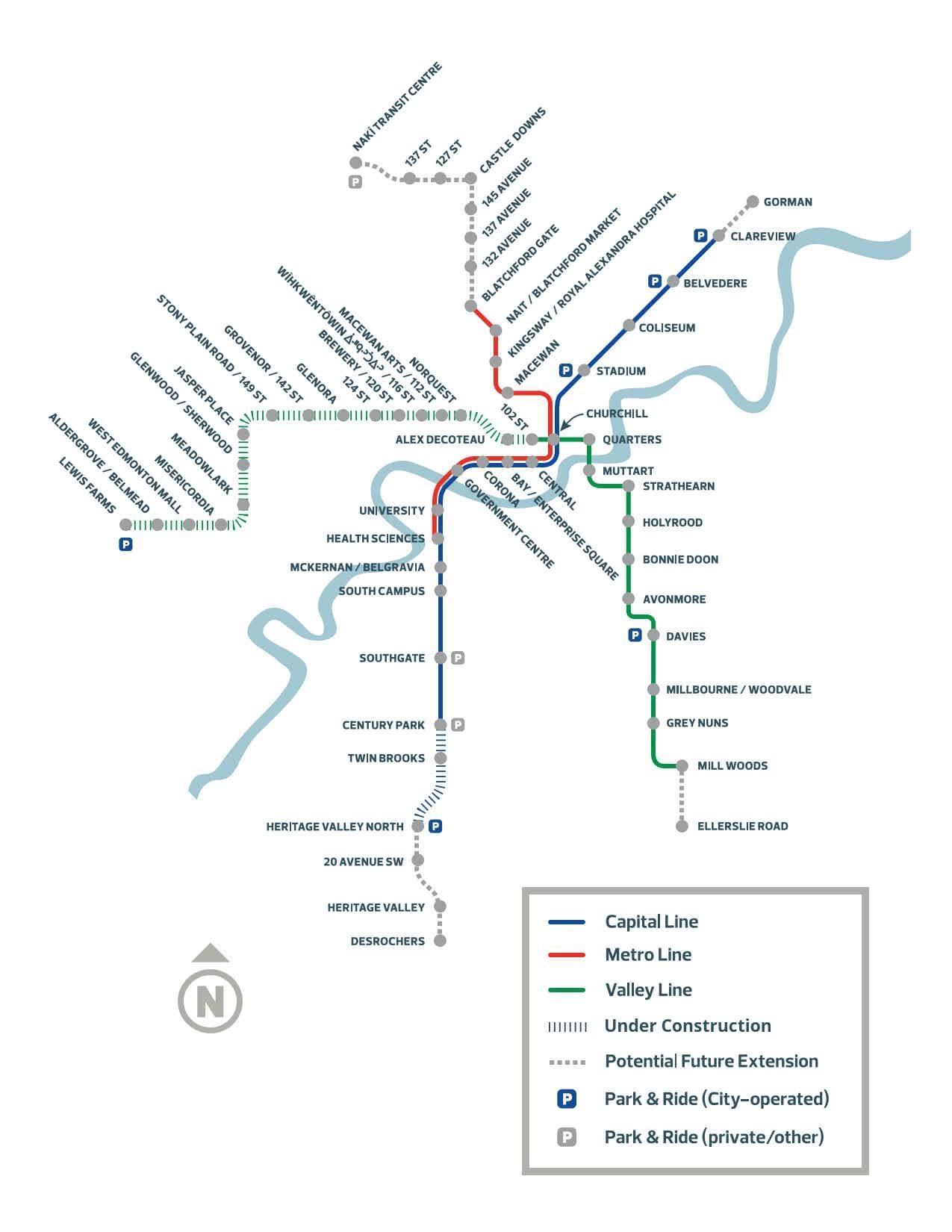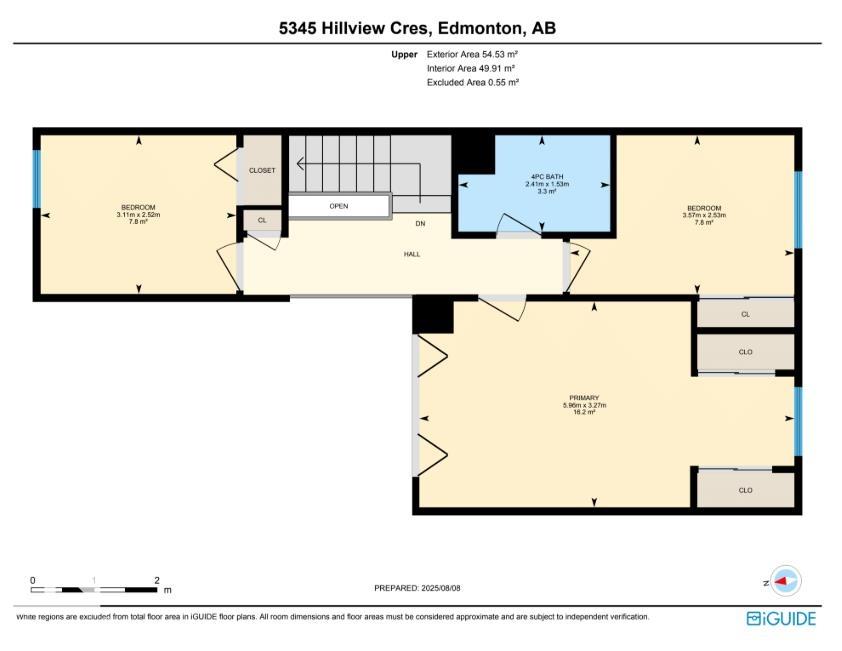Courtesy of Christine Chorney of RE/MAX River City
5345 HILL VIEW Crescent, Townhouse for sale in Hillview Edmonton , Alberta , T6L 1V9
MLS® # E4452890
Bright & Spacious 3-Bedroom Townhouse in Hillview – Spotlessly clean and offers over 1100 sq ft of living space in the desirable Amberwood complex of Hillview—a quiet, well-maintained community with affordable condo fees. Enjoy the option to walks to schools, daycare, shopping, the Grey Nuns Hospital, and the Valley Line LRT. The main level features soaring vaulted ceilings, a cozy stone-faced fireplace, and large front and back windows that fill the home with natural light. The kitchen offers direct access...
Essential Information
-
MLS® #
E4452890
-
Property Type
Residential
-
Year Built
1979
-
Property Style
2 Storey
Community Information
-
Area
Edmonton
-
Condo Name
Amberwood
-
Neighbourhood/Community
Hillview
-
Postal Code
T6L 1V9
Interior
-
Floor Finish
CarpetLinoleum
-
Heating Type
Forced Air-1Natural Gas
-
Basement
Full
-
Goods Included
Dishwasher-Built-InDryerHood FanRefrigeratorStove-ElectricWasherWindow Coverings
-
Fireplace Fuel
Wood
-
Basement Development
Unfinished
Exterior
-
Lot/Exterior Features
FencedGolf NearbyLandscapedPlayground NearbySchoolsSee Remarks
-
Foundation
Concrete Perimeter
-
Roof
Asphalt Shingles
Additional Details
-
Property Class
Condo
-
Road Access
Paved
-
Site Influences
FencedGolf NearbyLandscapedPlayground NearbySchoolsSee Remarks
-
Last Updated
7/1/2025 15:59
$1091/month
Est. Monthly Payment
Mortgage values are calculated by Redman Technologies Inc based on values provided in the REALTOR® Association of Edmonton listing data feed.


