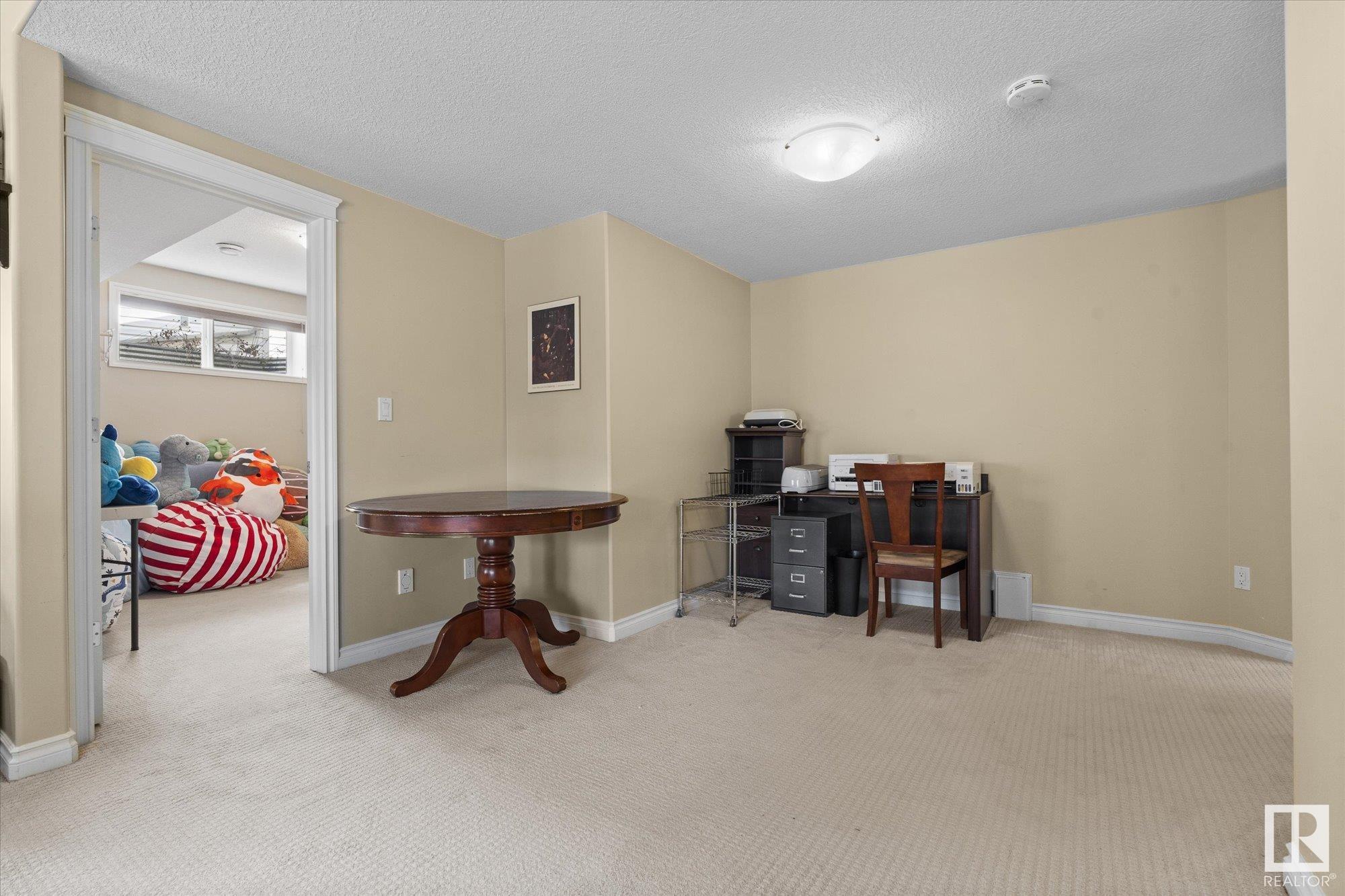Courtesy of Lisa Rice of RE/MAX PREFERRED CHOICE
511 WESTERRA Boulevard, House for sale in Westerra Stony Plain , Alberta , T7Z 3A1
MLS® # E4433391
Deck Detectors Smoke Exterior Walls- 2"x6"
This home checks all the boxes! Bungalow, Backing Trees, Cul-de-sac, Air Conditioned, 3 Bedrooms, Office, Cook’s Kitchen - it’s all here. 1400 sq ft walkout bungalow. Open and bright living room with fireplace; spacious eating area with garden door to rear deck - compl with gas hook up for BBQ. And the kitchen, granite counters with space galore for all your culinary endeavours with corner pantry and loads of cupboards. Front office or flex space. Plus relax and unwind in the rear master with walk in close...
Essential Information
-
MLS® #
E4433391
-
Property Type
Residential
-
Year Built
2007
-
Property Style
Bungalow
Community Information
-
Area
Parkland
-
Postal Code
T7Z 3A1
-
Neighbourhood/Community
Westerra
Services & Amenities
-
Amenities
DeckDetectors SmokeExterior Walls- 2x6
Interior
-
Floor Finish
CarpetHardwoodNon-Ceramic Tile
-
Heating Type
Forced Air-1Natural Gas
-
Basement
Full
-
Goods Included
Dishwasher-Built-InDryerGarage ControlGarage OpenerRefrigeratorStorage ShedStove-ElectricVacuum System AttachmentsVacuum SystemsWasherWindow Coverings
-
Fireplace Fuel
Gas
-
Basement Development
Fully Finished
Exterior
-
Lot/Exterior Features
Backs Onto Park/TreesCul-De-SacFencedFruit Trees/ShrubsLandscapedPlayground NearbyPrivate SettingSchools
-
Foundation
Concrete Perimeter
-
Roof
Asphalt Shingles
Additional Details
-
Property Class
Single Family
-
Road Access
Paved Driveway to House
-
Site Influences
Backs Onto Park/TreesCul-De-SacFencedFruit Trees/ShrubsLandscapedPlayground NearbyPrivate SettingSchools
-
Last Updated
3/3/2025 17:38
$2801/month
Est. Monthly Payment
Mortgage values are calculated by Redman Technologies Inc based on values provided in the REALTOR® Association of Edmonton listing data feed.






















































