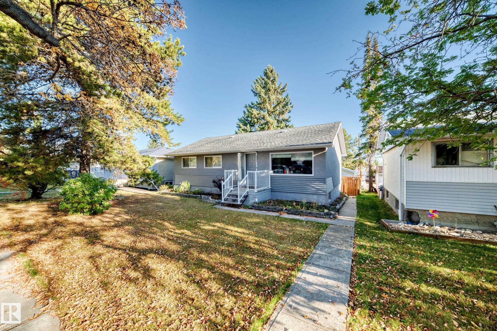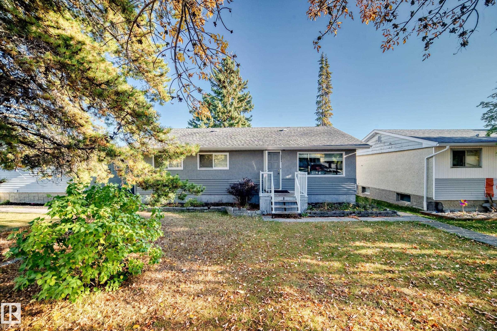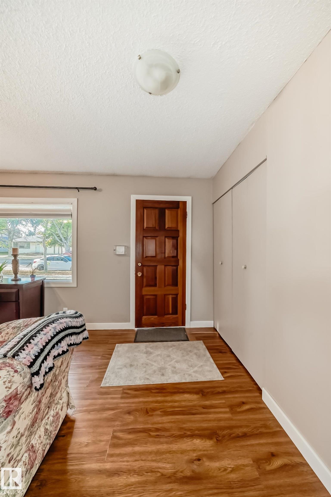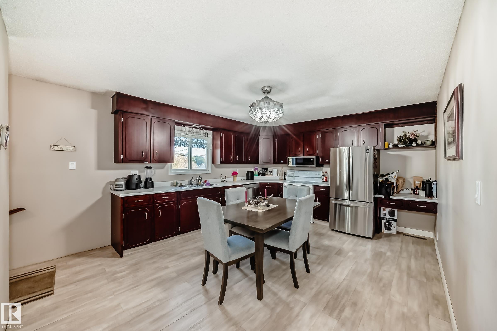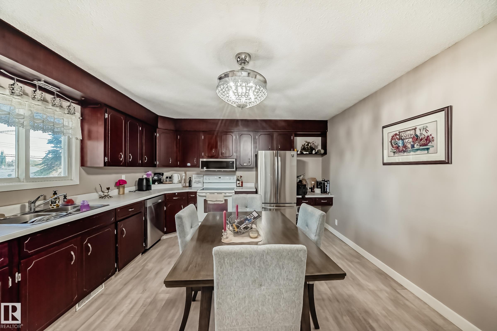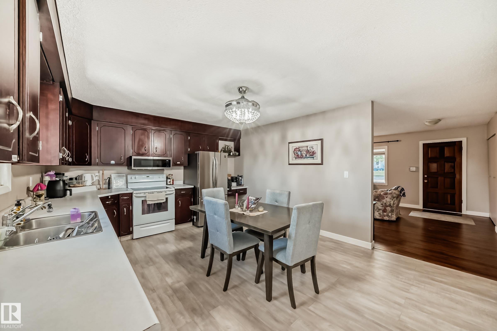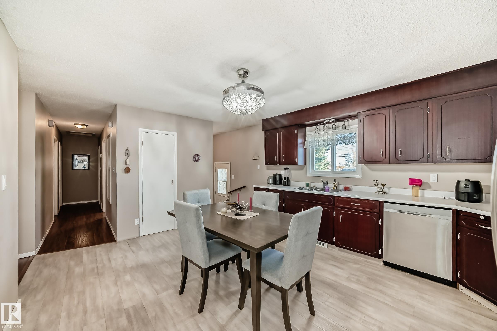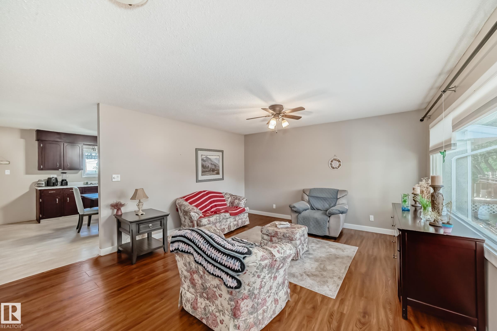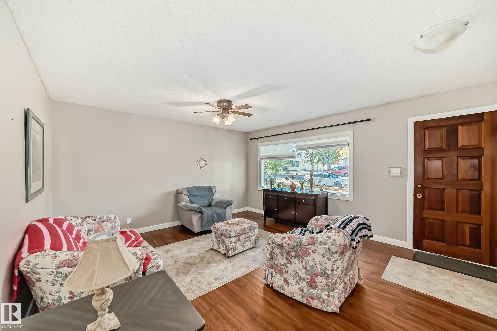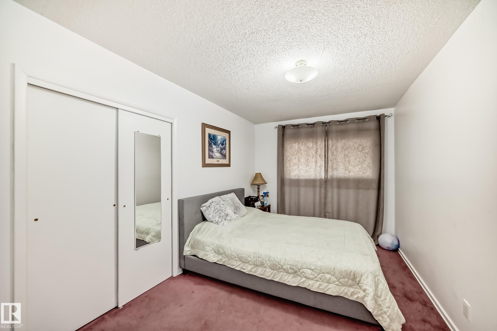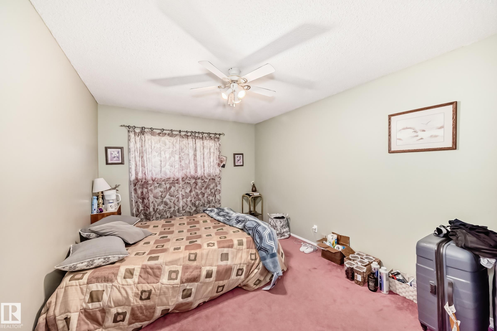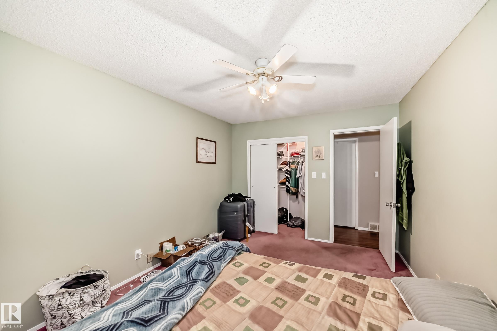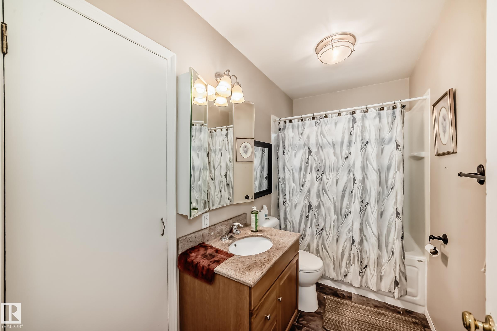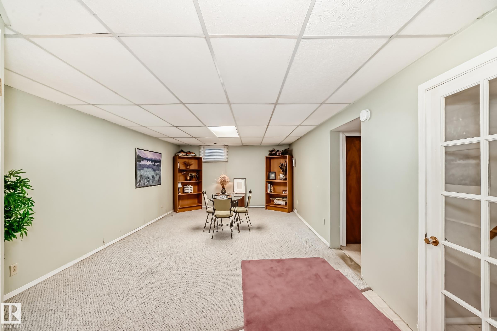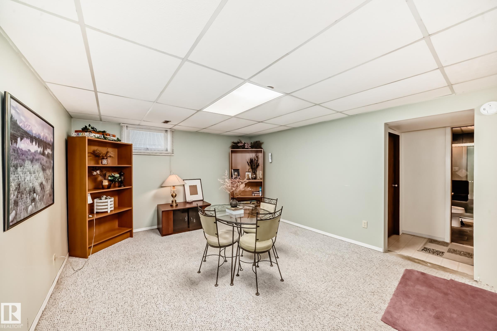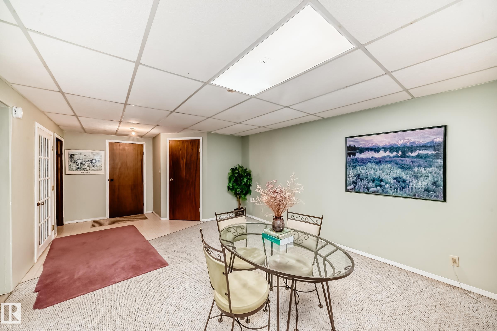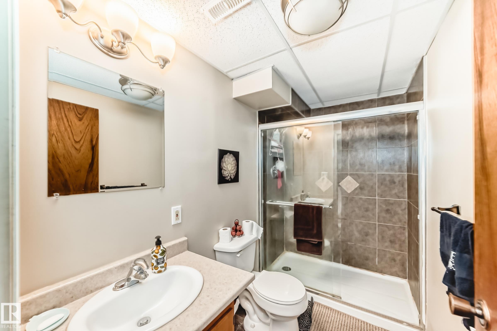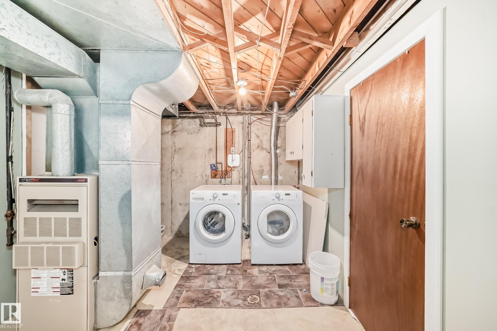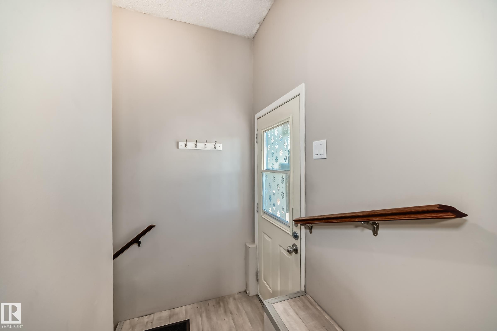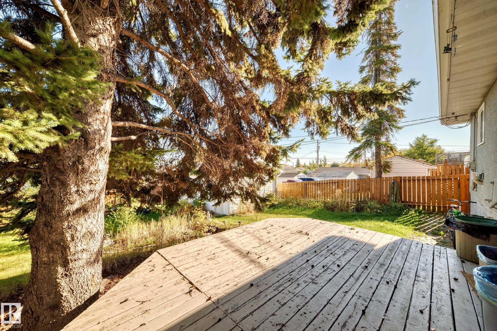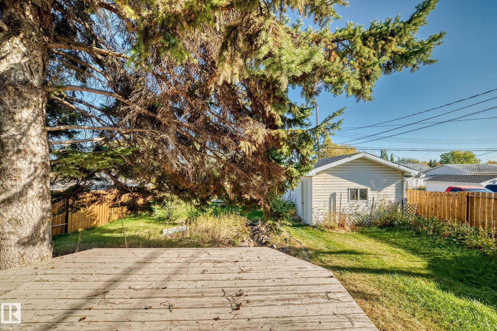Courtesy of Ryan Williams of RE/MAX Real Estate
5093 45 Street, House for sale in Drayton Valley Drayton Valley , Alberta , T7A 1C2
MLS® # E4461368
Deck Hot Water Natural Gas Parking-Extra Vinyl Windows
This charming 1,133sq-ft bungalow with fully finished basement is an amazing starter, family, or investment property at a price you’ve been waiting for. The gorgeous updated kitchen features newer appliances (2022) and overlooks a generous private back yard, with a large deck and landscaped pond! Inside on the upper level you’ll find three spacious bedrooms, with a walk in closet in the primary suite. A large south-facing window in the living room allows picturesque views. In the basement you’ll find an add...
Essential Information
-
MLS® #
E4461368
-
Property Type
Residential
-
Year Built
1964
-
Property Style
Bungalow
Community Information
-
Area
Brazeau
-
Postal Code
T7A 1C2
-
Neighbourhood/Community
Drayton Valley
Services & Amenities
-
Amenities
DeckHot Water Natural GasParking-ExtraVinyl Windows
Interior
-
Floor Finish
CarpetVinyl Plank
-
Heating Type
Forced Air-1Natural Gas
-
Basement Development
Fully Finished
-
Goods Included
Dishwasher-Built-InDryerGarage OpenerMicrowave Hood FanRefrigeratorStove-ElectricWasherWindow Coverings
-
Basement
Full
Exterior
-
Lot/Exterior Features
Back LaneFencedLandscapedPlayground NearbySchoolsStream/PondTreed Lot
-
Foundation
Concrete Perimeter
-
Roof
Asphalt Shingles
Additional Details
-
Property Class
Single Family
-
Road Access
Paved
-
Site Influences
Back LaneFencedLandscapedPlayground NearbySchoolsStream/PondTreed Lot
-
Last Updated
1/1/2026 23:23
$1389/month
Est. Monthly Payment
Mortgage values are calculated by Redman Technologies Inc based on values provided in the REALTOR® Association of Edmonton listing data feed.
