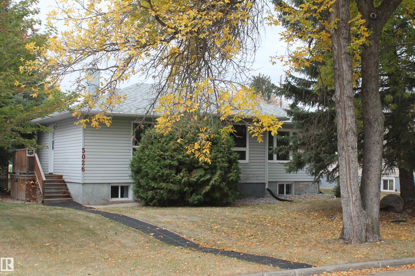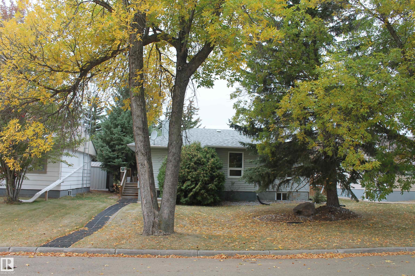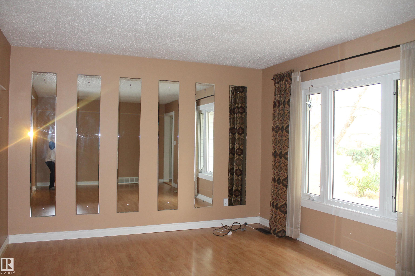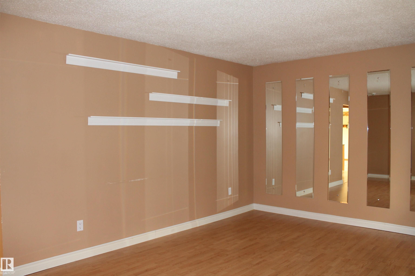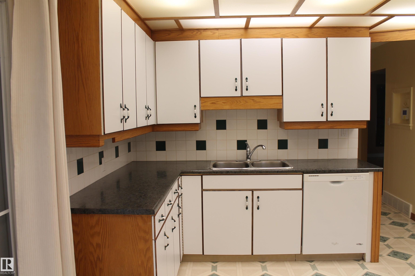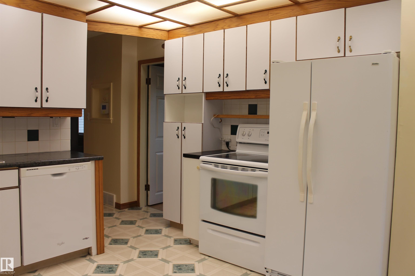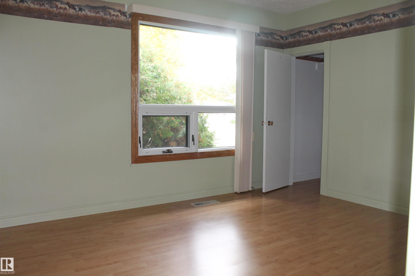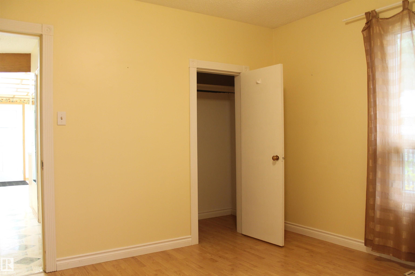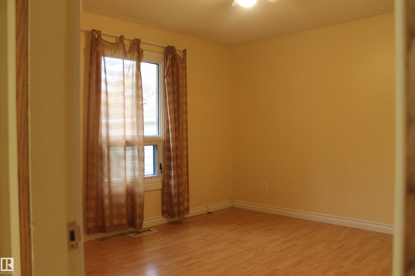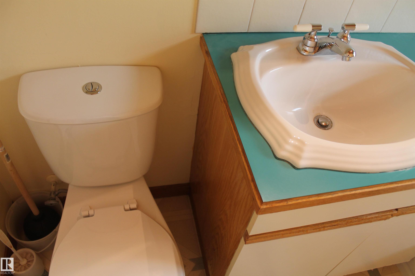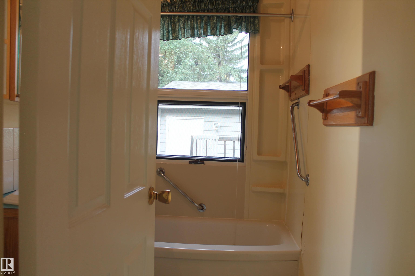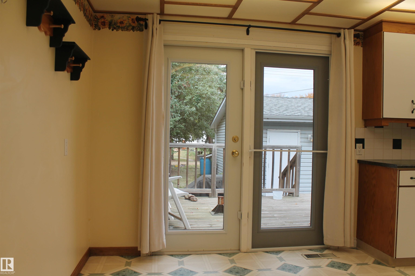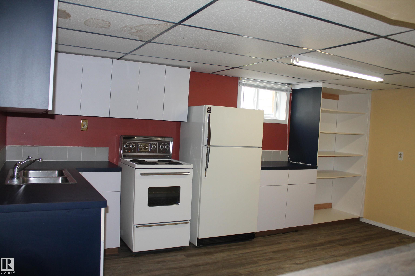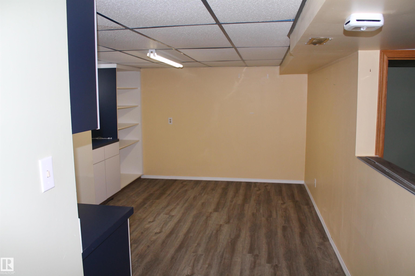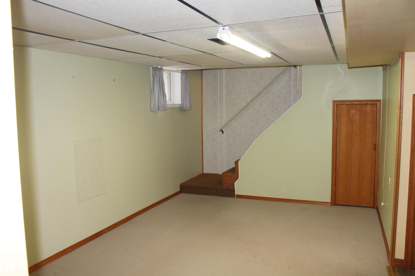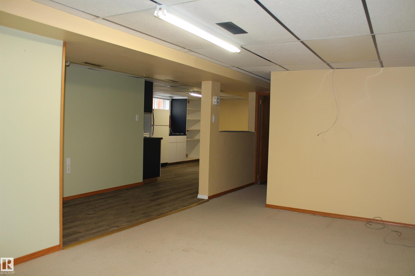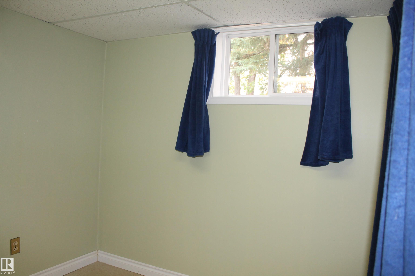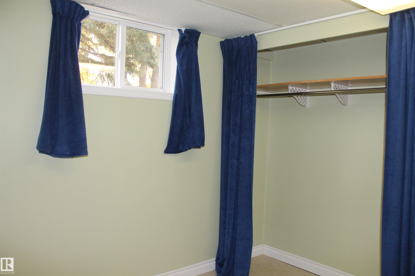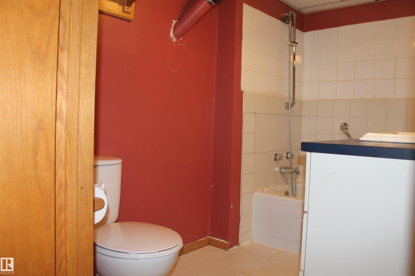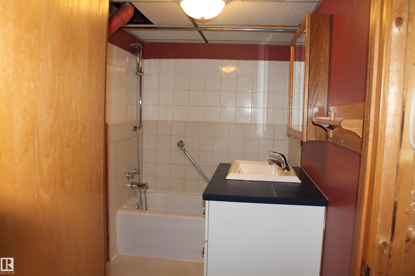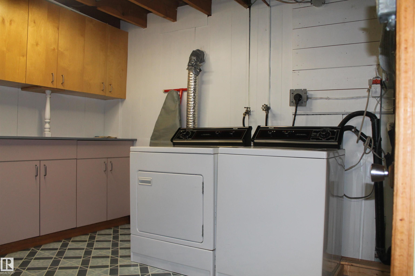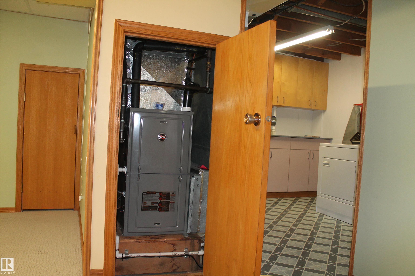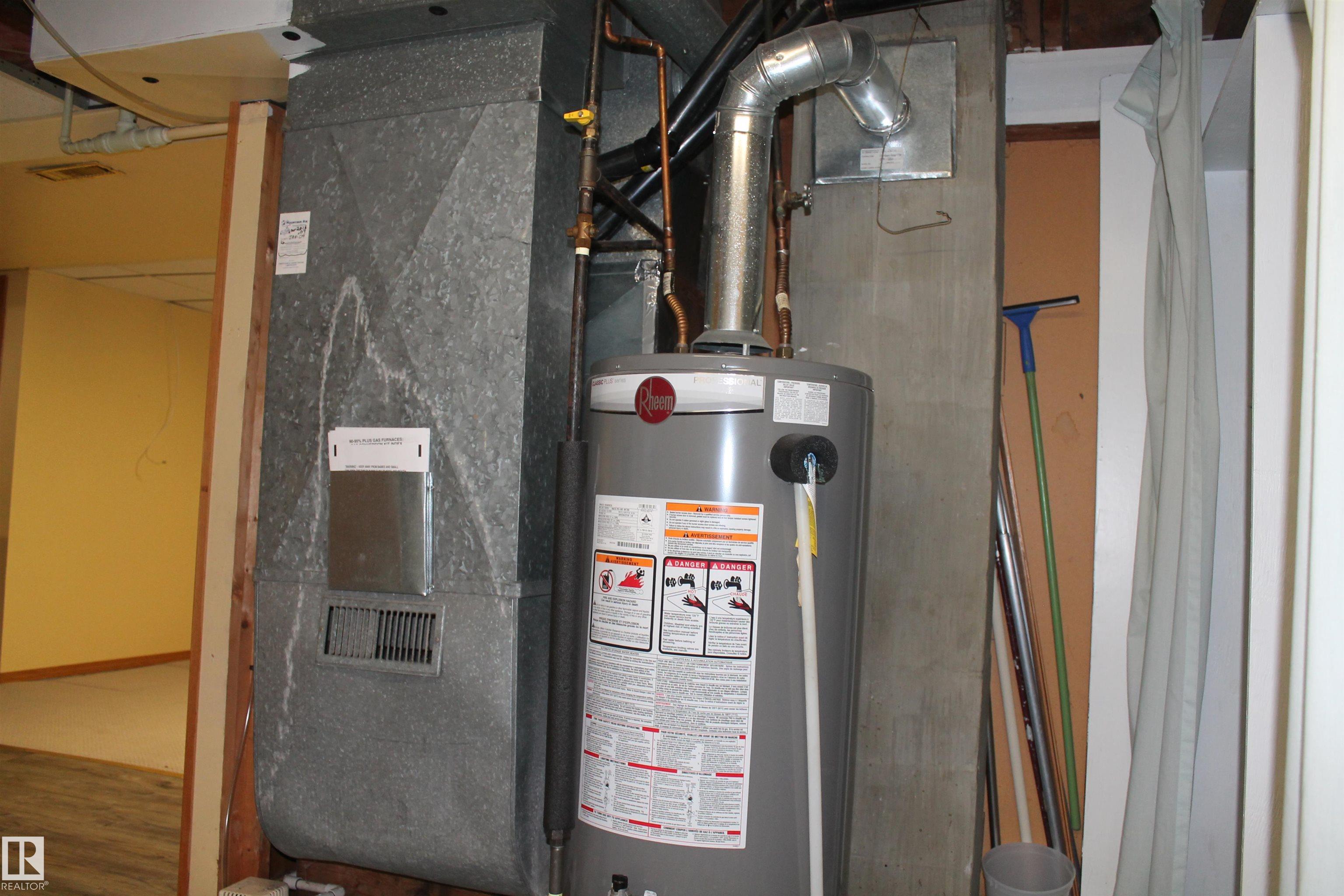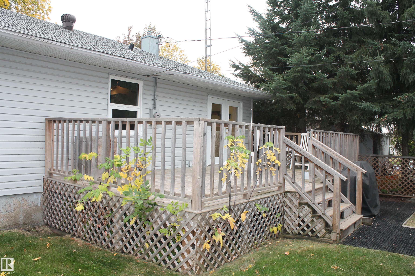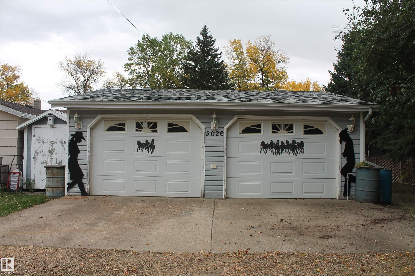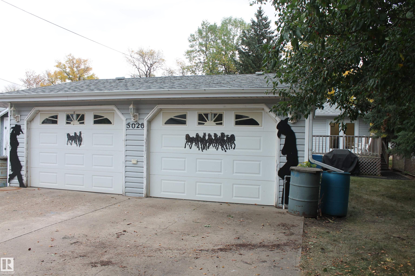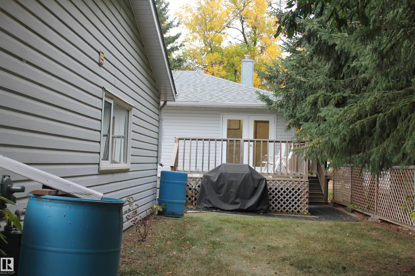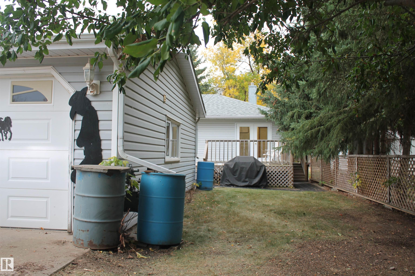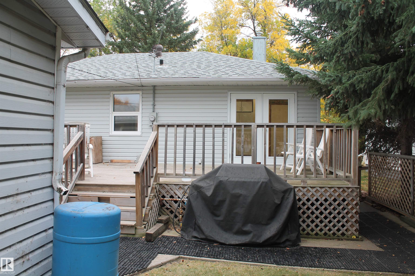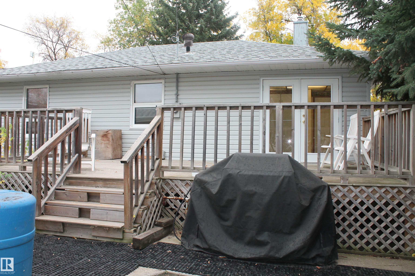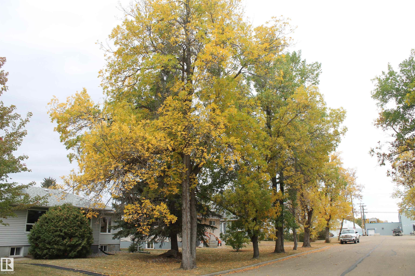Courtesy of Ralph Polowich of RE/MAX Real Estate
5026 47 Street, House for sale in Daysland Daysland , Alberta , T0B 1A0
MLS® # E4460421
Deck
GREAT OPPORTUNITY TO EXPERIENCE SMALL TOWN LIVING! Over 900 Sq.Ft. Bungalow On A Nice Tree Lined Street. Enjoy The Roomy Living Room With Mirrored Feature Wall & E Facing Window. Great Kitchen With Lots Of Cupboards, Fridge, Stove & Dishwasher Plus Eating Area. Step Out Of The Back Door From The Kitchen To A Nice Big Deck Overlooking The Backyard. Master Bedroom, Second Bedroom, 4 Piece Bathroom Finish Off The Main Floor. Downstairs You Will Find A Convenient Second Kitchen, Living Room, Bedroom, 4 Piece Ba...
Essential Information
-
MLS® #
E4460421
-
Property Type
Residential
-
Year Built
1960
-
Property Style
Bungalow
Community Information
-
Area
Flagstaff
-
Postal Code
T0B 1A0
-
Neighbourhood/Community
Daysland
Services & Amenities
-
Amenities
Deck
Interior
-
Floor Finish
Laminate FlooringLinoleumWall to Wall Carpet
-
Heating Type
Forced Air-1Natural Gas
-
Basement Development
Fully Finished
-
Goods Included
Alarm/Security SystemDishwasher-Built-InDryerFreezerGarage ControlGarage OpenerStorage ShedWasherWindow CoveringsRefrigerators-TwoStoves-Two
-
Basement
Full
Exterior
-
Lot/Exterior Features
Back LaneGolf NearbyLandscapedPlayground NearbySchoolsShopping Nearby
-
Foundation
Concrete Perimeter
-
Roof
Asphalt Shingles
Additional Details
-
Property Class
Single Family
-
Road Access
Paved
-
Site Influences
Back LaneGolf NearbyLandscapedPlayground NearbySchoolsShopping Nearby
-
Last Updated
10/4/2025 22:37
$1001/month
Est. Monthly Payment
Mortgage values are calculated by Redman Technologies Inc based on values provided in the REALTOR® Association of Edmonton listing data feed.
