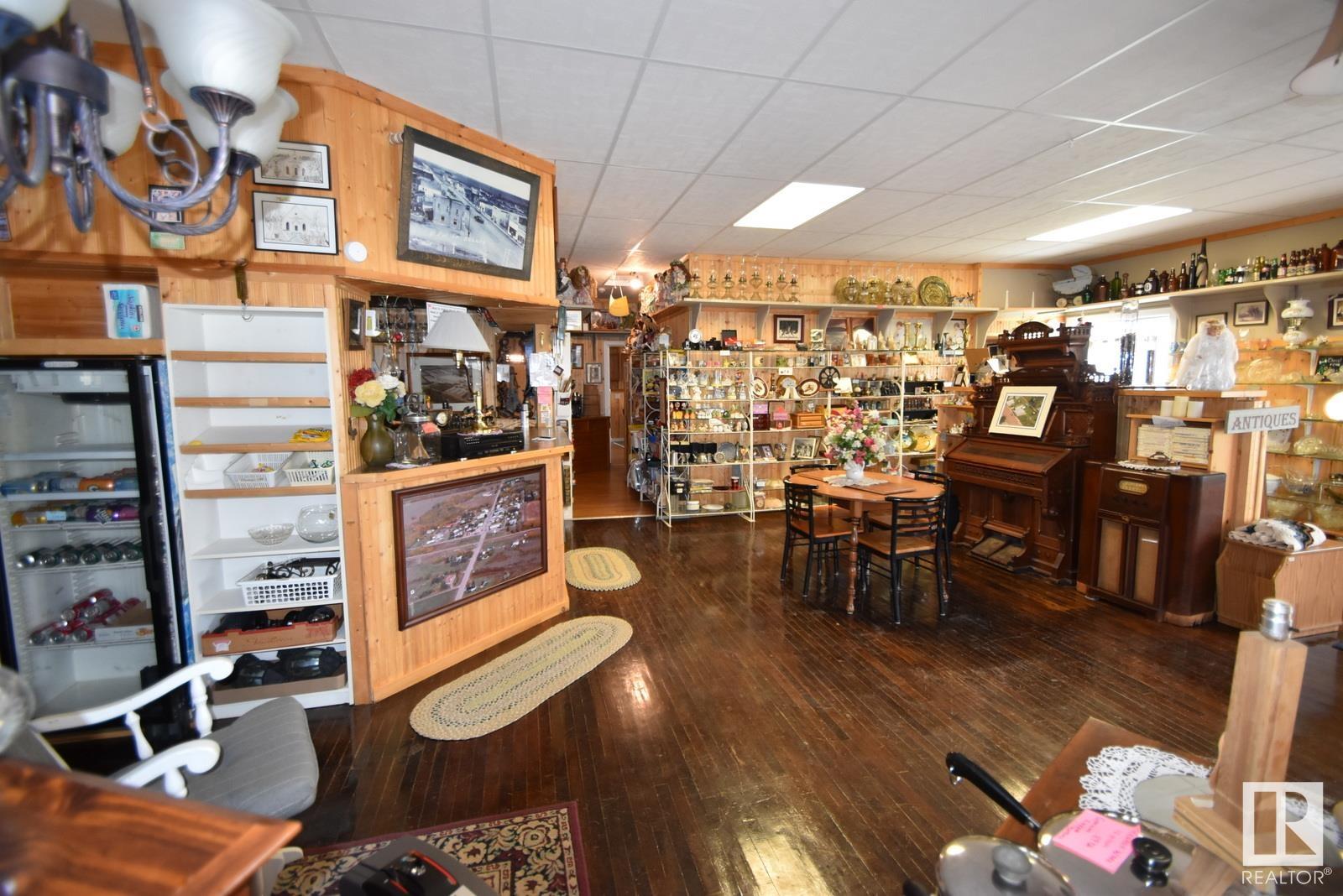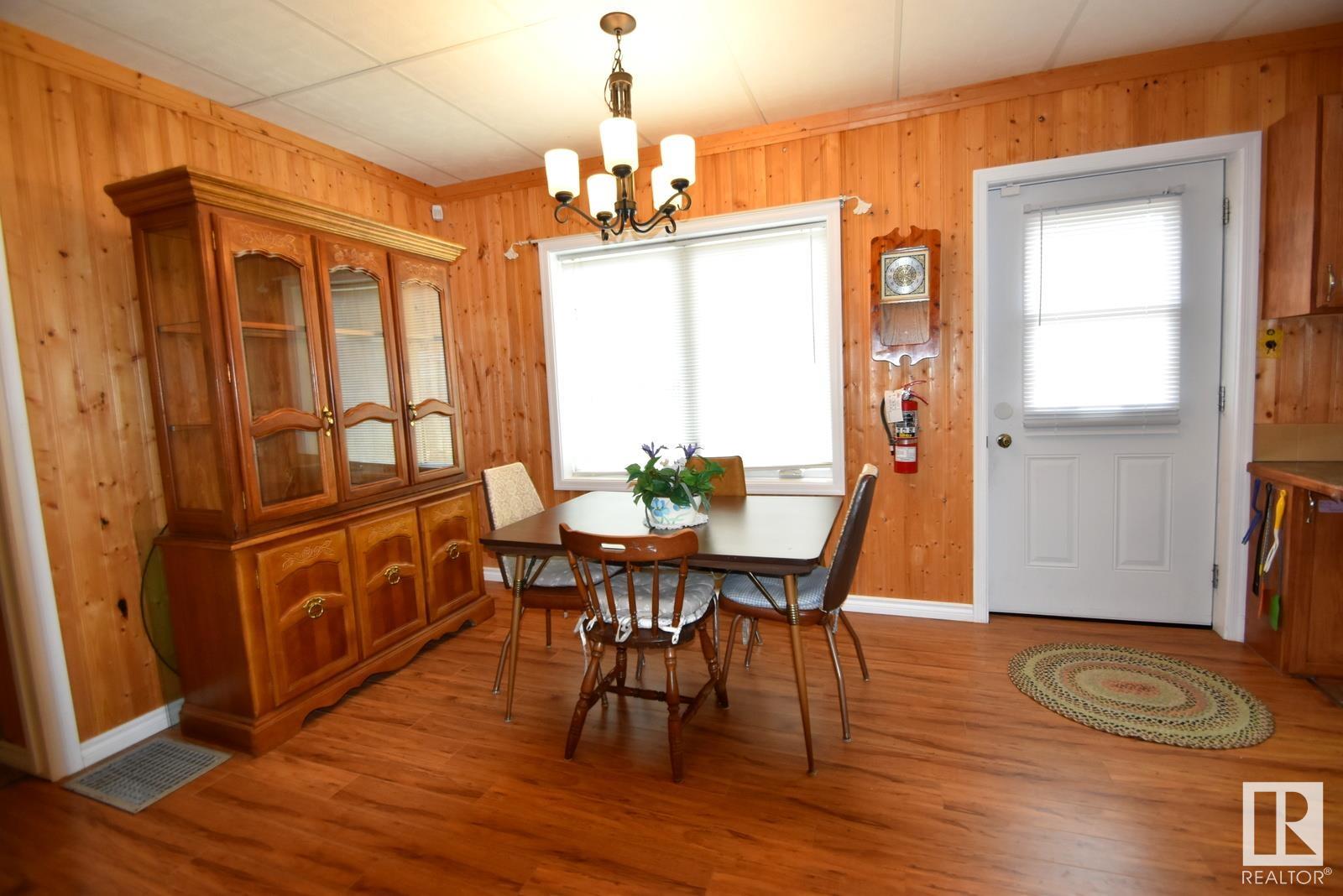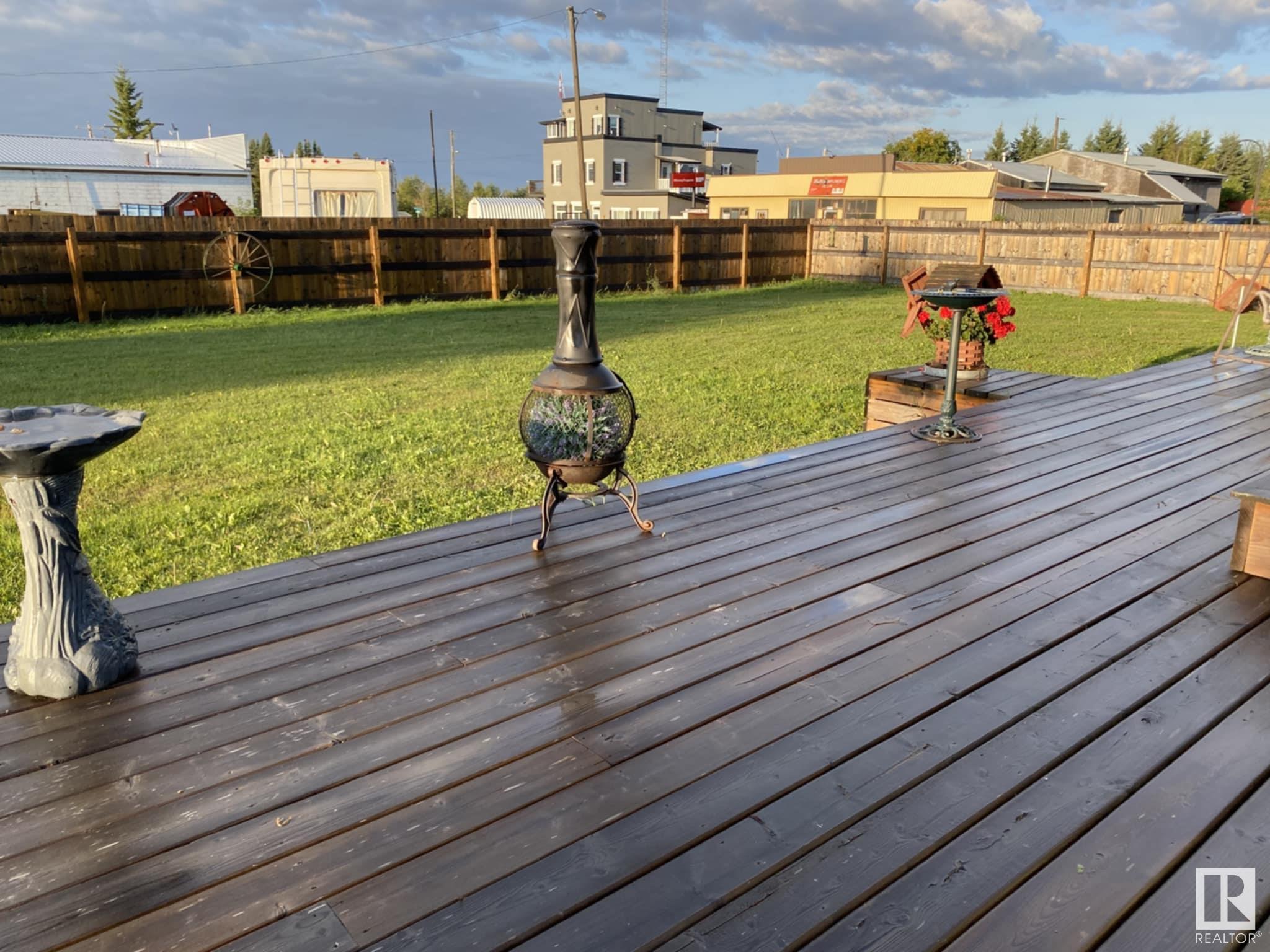Courtesy of Katie Adams of Local Real Estate
4935 50 Street, House for sale in Bellis Bellis , Alberta , T0A 0J0
MLS® # E4437343
Deck Front Porch Parking-Extra R.V. Storage Vinyl Windows
TURNKEY RESIDENCE WITH STOREFRONT OPPORTUNITY! Ever wanted to run your business and enjoy comfortable living quarters in the same building? Here is your chance! This unique property has 3195 sq ft in all. Living quarters has approx 976 sq ft with a living room w/gas fireplace & patio doors leading to the large deck. Spacious dining/kitchen, two spacious bedrooms, two 3pc bathrooms and a laundry room. The store is massive with 2219 sq ft, with a till/ office space, tons of shelving throughout holding antique...
Essential Information
-
MLS® #
E4437343
-
Property Type
Residential
-
Year Built
1953
-
Property Style
Bungalow
Community Information
-
Area
Smoky Lake
-
Postal Code
T0A 0J0
-
Neighbourhood/Community
Bellis
Services & Amenities
-
Amenities
DeckFront PorchParking-ExtraR.V. StorageVinyl Windows
Interior
-
Floor Finish
HardwoodLaminate Flooring
-
Heating Type
Forced Air-1Natural Gas
-
Basement
Full
-
Goods Included
Dishwasher-Built-InDryerFurniture IncludedMicrowave Hood FanRefrigeratorStorage ShedStove-ElectricWasherWindow CoveringsRefrigerators-Two
-
Fireplace Fuel
Gas
-
Basement Development
Unfinished
Exterior
-
Lot/Exterior Features
Back LaneCommercialCorner LotFencedGolf NearbyPlayground Nearby
-
Foundation
Concrete Perimeter
-
Roof
Metal
Additional Details
-
Property Class
Single Family
-
Road Access
Paved
-
Site Influences
Back LaneCommercialCorner LotFencedGolf NearbyPlayground Nearby
-
Last Updated
4/2/2025 5:33
$1093/month
Est. Monthly Payment
Mortgage values are calculated by Redman Technologies Inc based on values provided in the REALTOR® Association of Edmonton listing data feed.




































