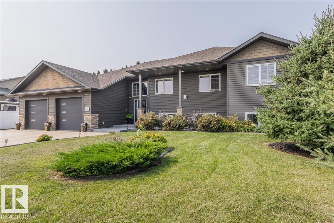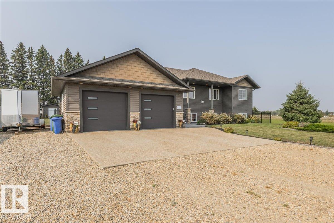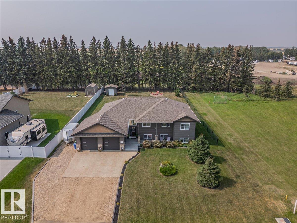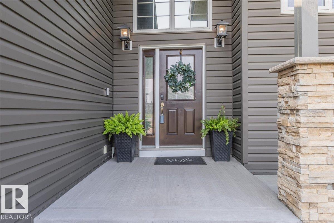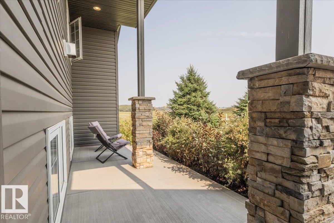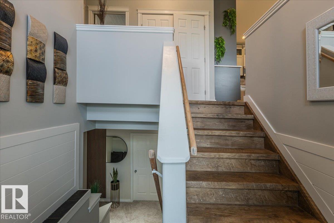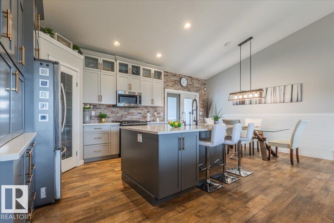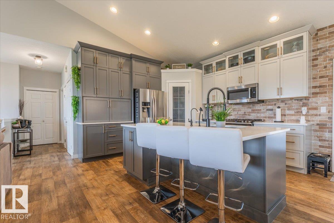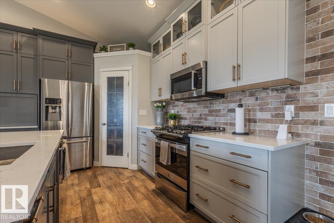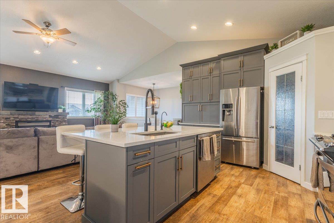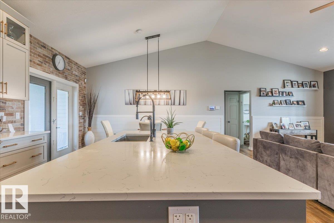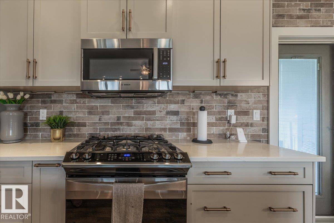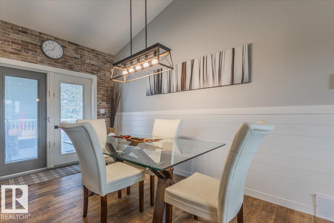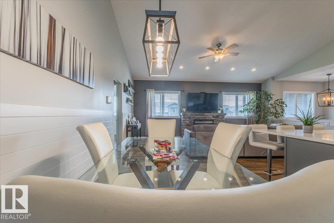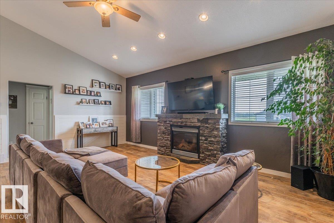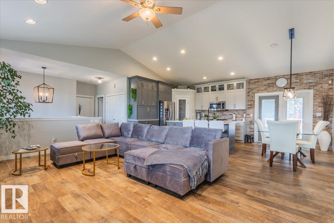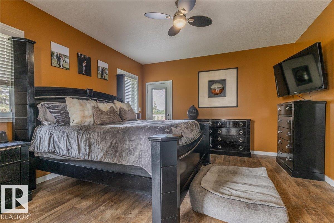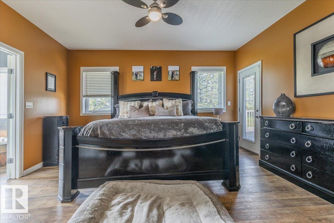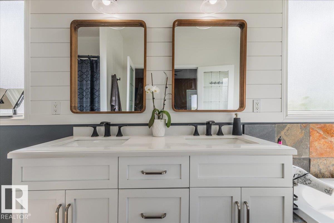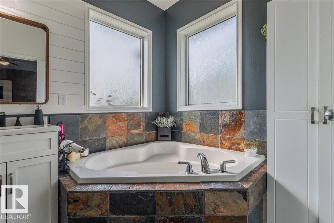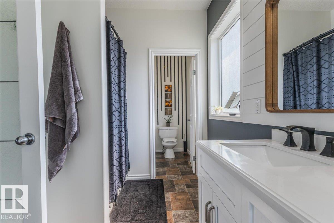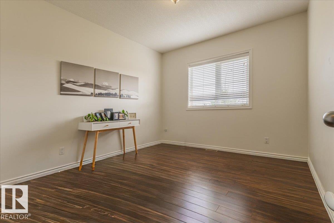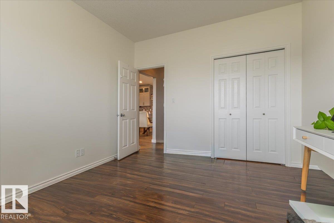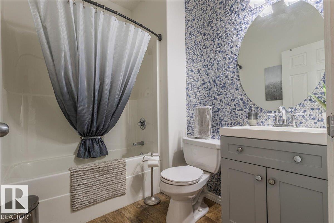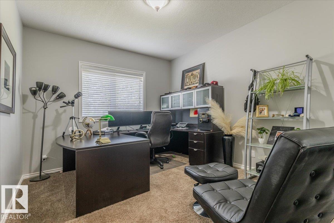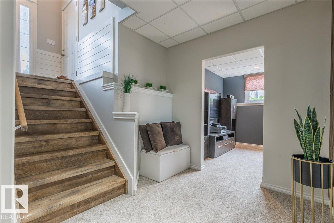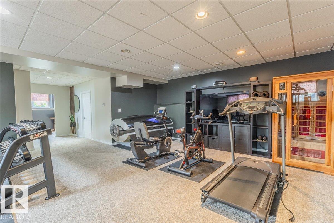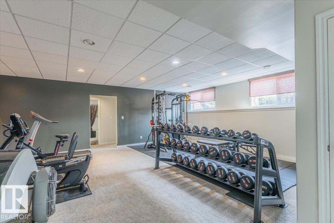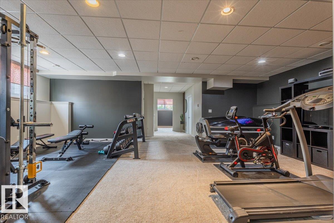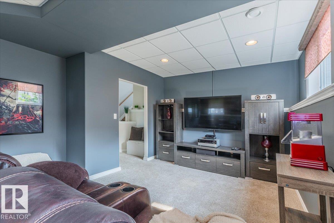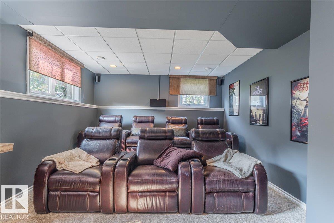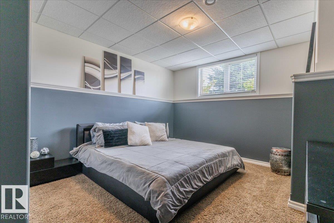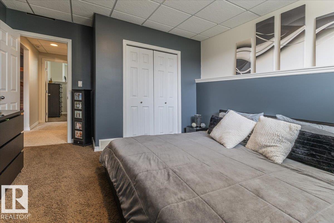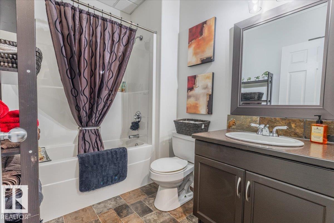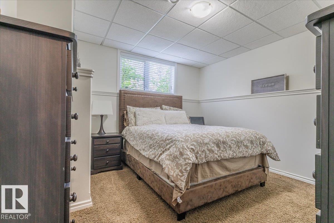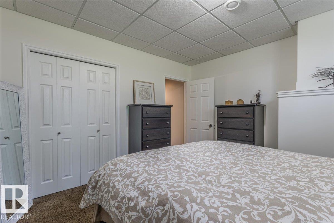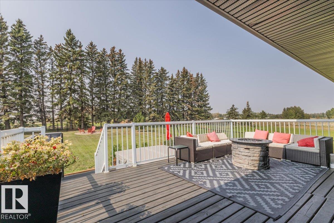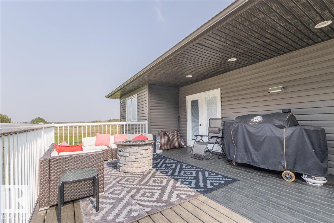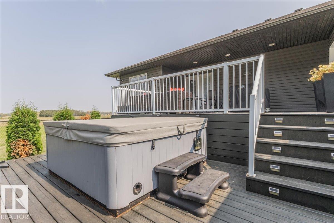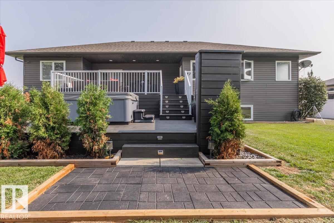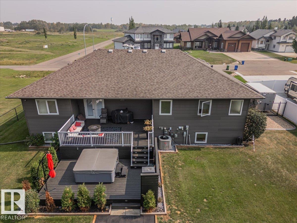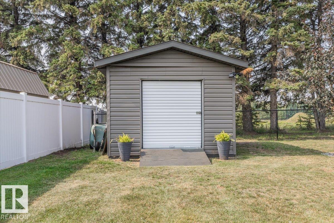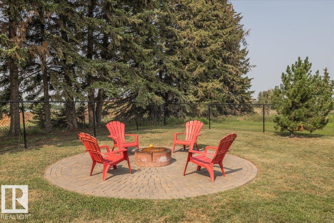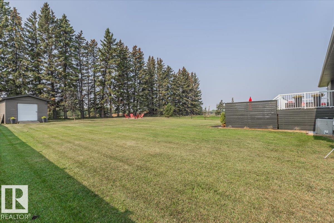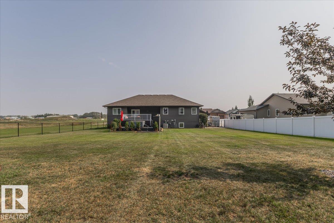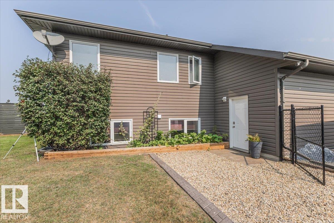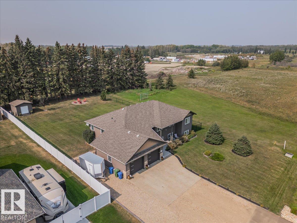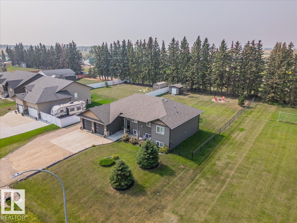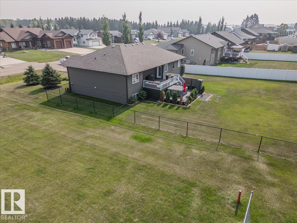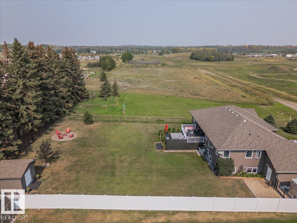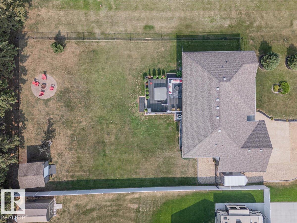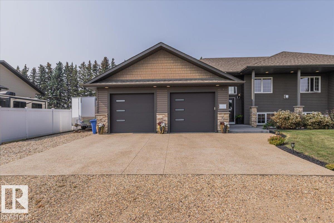Courtesy of Ryan Kendall of Royal Lepage Parkland Agencies
4814 62 Street, House for sale in Annexation - 92 Wetaskiwin , Alberta , T9A 1X9
MLS® # E4455823
Air Conditioner Deck Fire Pit No Smoking Home Patio Vinyl Windows
Gorgeous Executive 5 Bedroom, Bi-Level Home on half acre lot w/ stunning country views! From the moment you arrive, you will appreciate the spacious layout, high-end finishes & inviting curb appeal. Custom chef’s kitchen- that’s truly the heart of the home, complete w/large island, quartz countertops, coffee bar, pantry & beautiful cabinetry right up to the ceiling. Vaulted ceilings & large windows flood the main living/dining area w/ natural light, while the stone fireplace feature adds warmth & elegance. ...
Essential Information
-
MLS® #
E4455823
-
Property Type
Residential
-
Year Built
2008
-
Property Style
Bi-Level
Community Information
-
Area
Wetaskiwin
-
Postal Code
T9A 1X9
-
Neighbourhood/Community
Annexation - 92
Services & Amenities
-
Amenities
Air ConditionerDeckFire PitNo Smoking HomePatioVinyl Windows
Interior
-
Floor Finish
CarpetCeramic TileVinyl Plank
-
Heating Type
Forced Air-1In Floor Heat SystemNatural Gas
-
Basement
Full
-
Goods Included
Air Conditioning-CentralDishwasher-Built-InDryerFan-CeilingGarage ControlGarage OpenerHood FanMicrowave Hood FanRefrigeratorStorage ShedStove-GasWasherWindow CoveringsCurtains and Blinds
-
Fireplace Fuel
Gas
-
Basement Development
Fully Finished
Exterior
-
Lot/Exterior Features
Cul-De-SacFencedGolf NearbyLandscapedPaved LaneTreed Lot
-
Foundation
Concrete Perimeter
-
Roof
Asphalt Shingles
Additional Details
-
Property Class
Single Family
-
Road Access
Paved
-
Site Influences
Cul-De-SacFencedGolf NearbyLandscapedPaved LaneTreed Lot
-
Last Updated
8/3/2025 20:57
$2823/month
Est. Monthly Payment
Mortgage values are calculated by Redman Technologies Inc based on values provided in the REALTOR® Association of Edmonton listing data feed.
