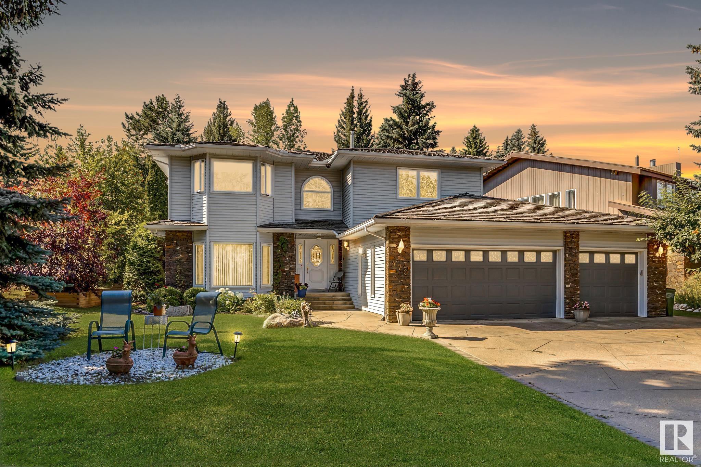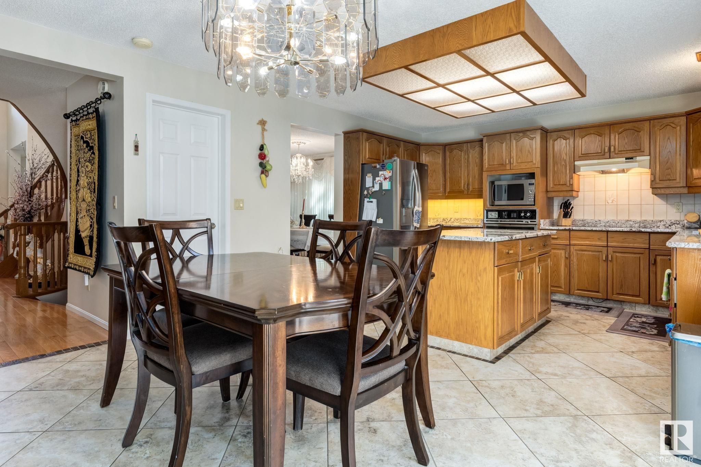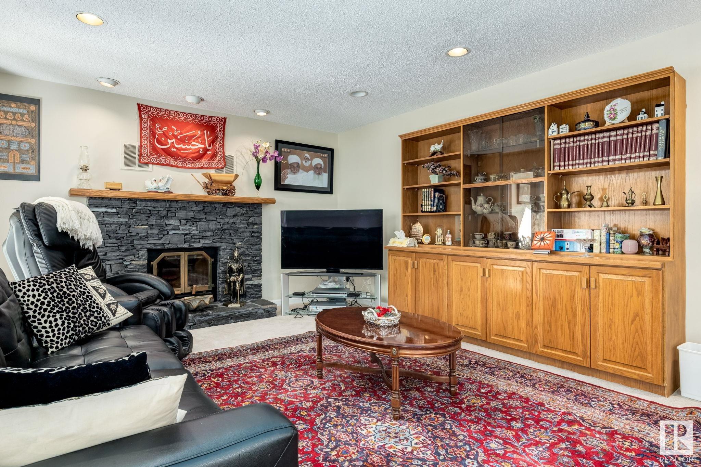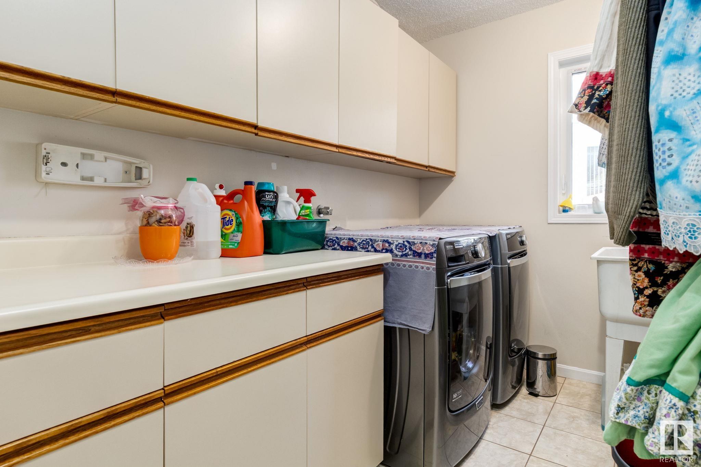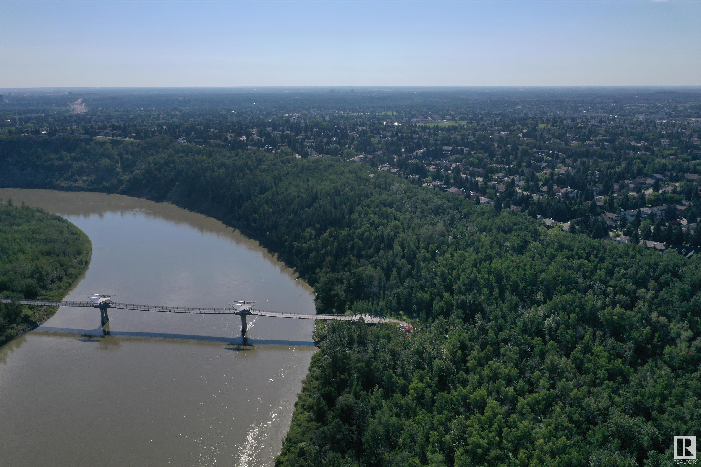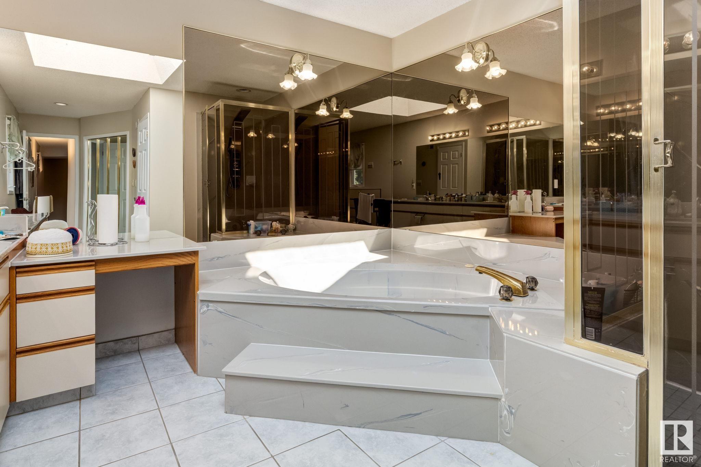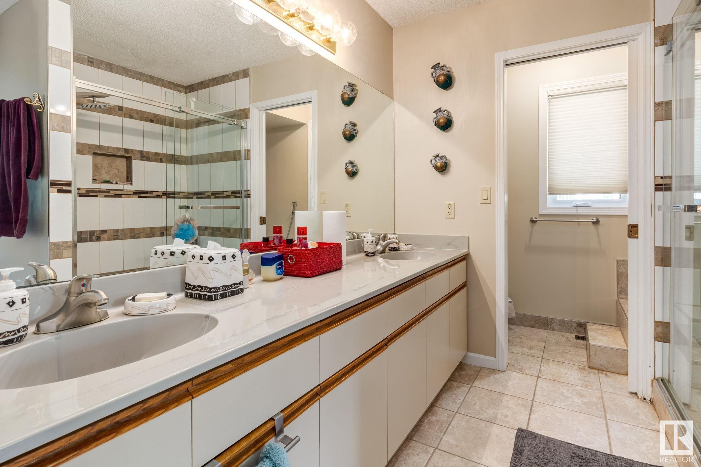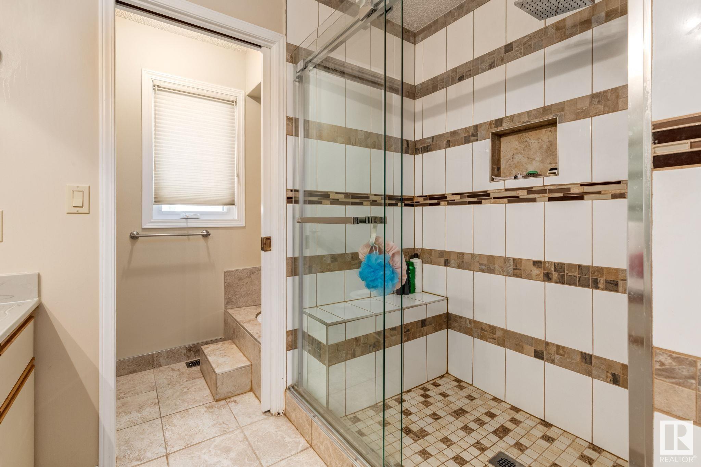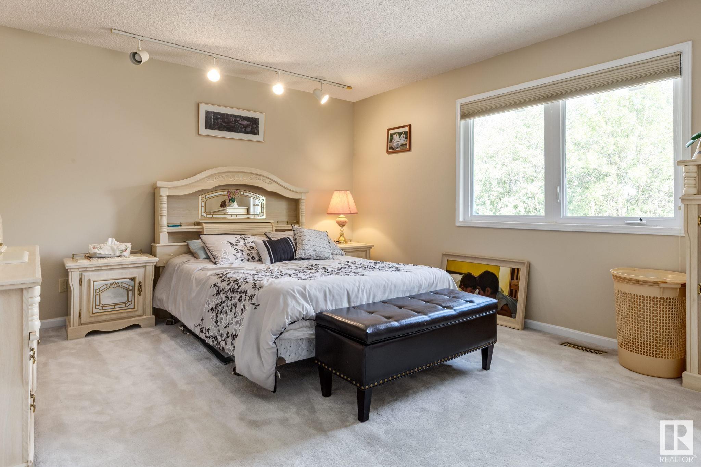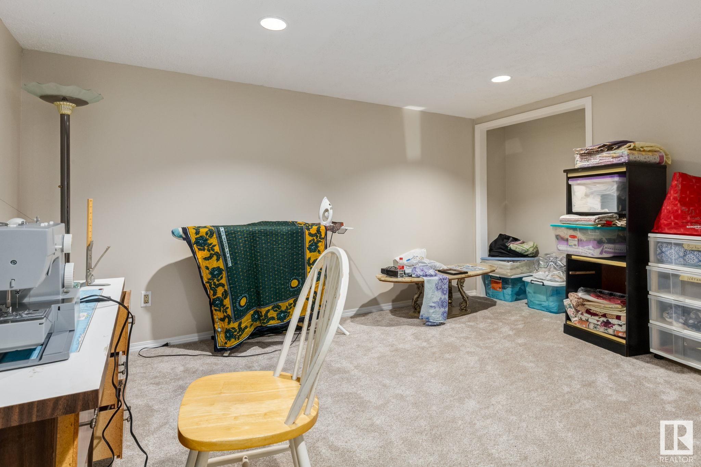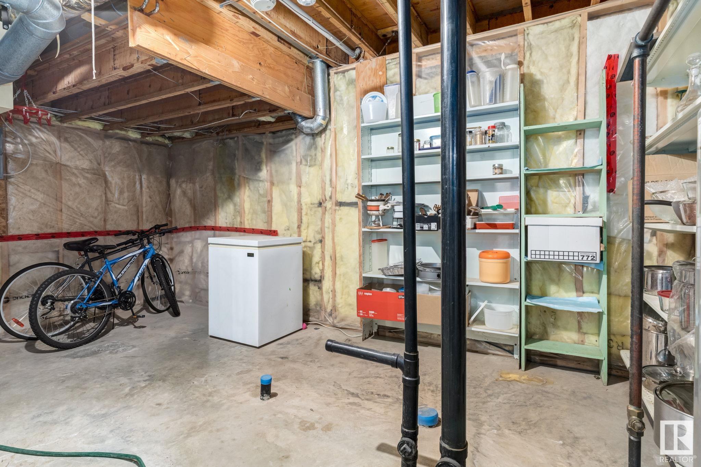Courtesy of Dave Cousins of RE/MAX River City
470 ROONEY Crescent, House for sale in Rhatigan Ridge Edmonton , Alberta , T6R 1C8
MLS® # E4450900
Air Conditioner Skylight Vaulted Ceiling Vinyl Windows
Attention nature lovers! Welcome to Terwillegar Park Estates I, one of Edmonton’s most family-friendly communities. This spacious Candelier-built former show home, with a TRIPLE CAR GARAGE, enjoys a prime location overlooking the serene river valley with trails for summer hikes and winter cross-country skiing. Inside, the main floor features a large living/dining room, den, granite kitchen, family room with wood-burning fireplace, and a sunroom opening to the terraced south-facing backyard. Upstairs, a curv...
Essential Information
-
MLS® #
E4450900
-
Property Type
Residential
-
Year Built
1985
-
Property Style
2 Storey
Community Information
-
Area
Edmonton
-
Postal Code
T6R 1C8
-
Neighbourhood/Community
Rhatigan Ridge
Services & Amenities
-
Amenities
Air ConditionerSkylightVaulted CeilingVinyl Windows
Interior
-
Floor Finish
CarpetCeramic TileHardwood
-
Heating Type
Forced Air-2Natural Gas
-
Basement Development
Partly Finished
-
Goods Included
Air Conditioning-CentralDishwasher-Built-InDryerRefrigeratorStove-ElectricWasherWindow Coverings
-
Basement
Full
Exterior
-
Lot/Exterior Features
Corner LotLandscapedNo Back LaneNo Through RoadPark/ReservePlayground NearbyPrivate SettingRavine ViewRiver Valley ViewSchoolsShopping NearbySloping LotTreed Lot
-
Foundation
Concrete Perimeter
-
Roof
Cedar Shakes
Additional Details
-
Property Class
Single Family
-
Road Access
Paved Driveway to House
-
Site Influences
Corner LotLandscapedNo Back LaneNo Through RoadPark/ReservePlayground NearbyPrivate SettingRavine ViewRiver Valley ViewSchoolsShopping NearbySloping LotTreed Lot
-
Last Updated
8/3/2025 20:57
$5010/month
Est. Monthly Payment
Mortgage values are calculated by Redman Technologies Inc based on values provided in the REALTOR® Association of Edmonton listing data feed.
