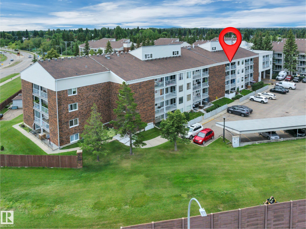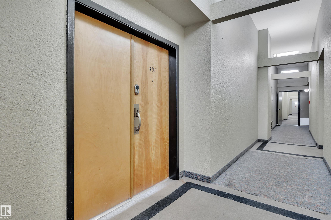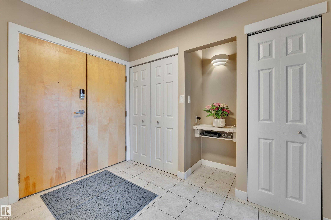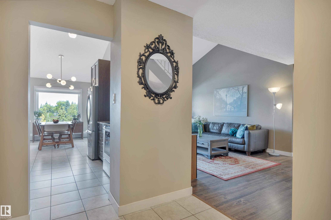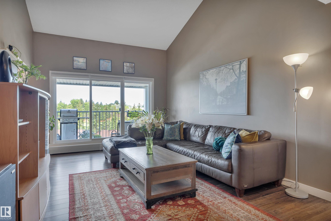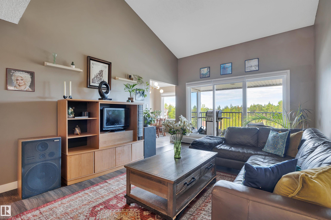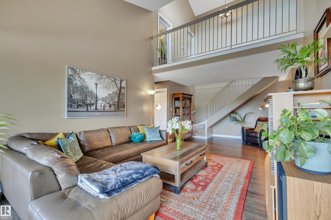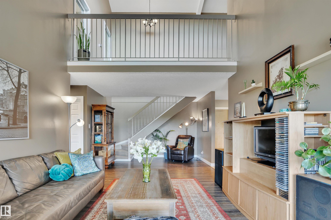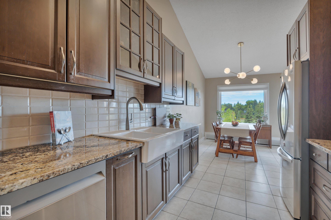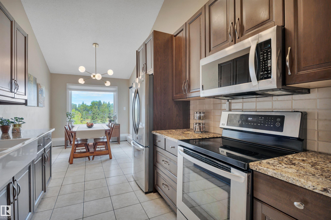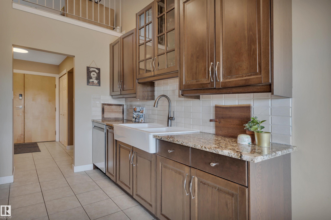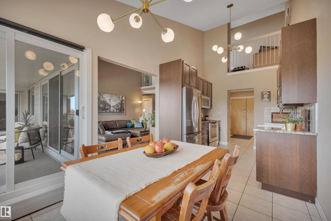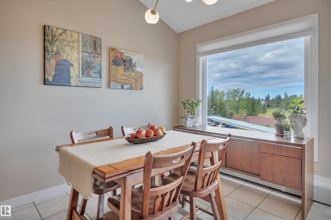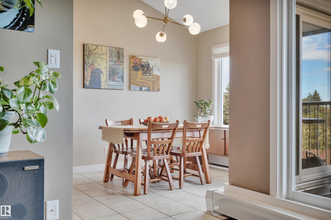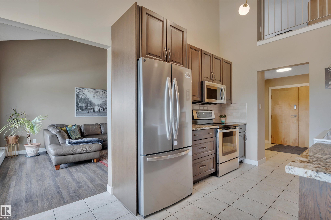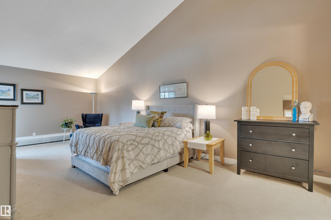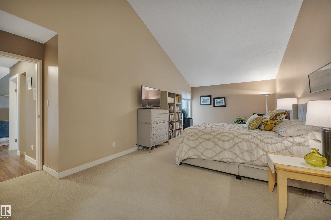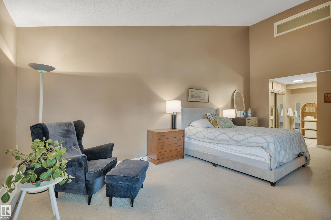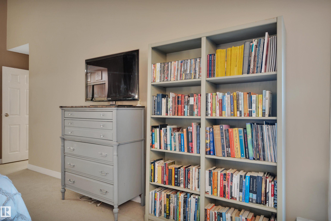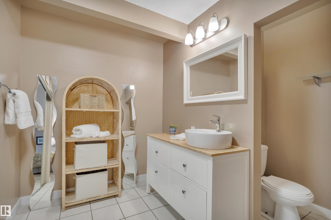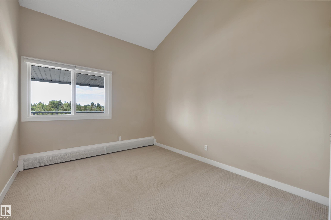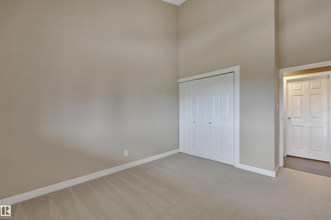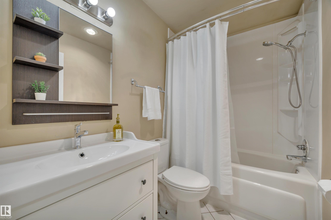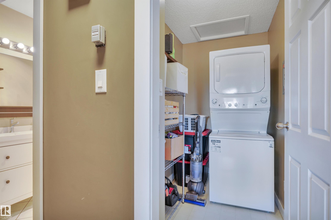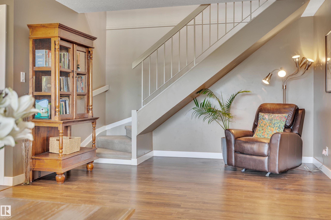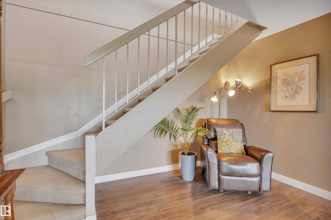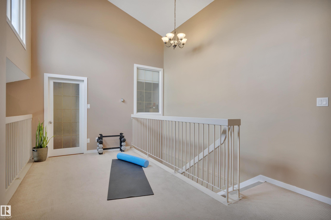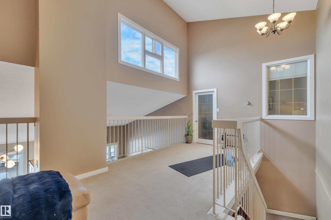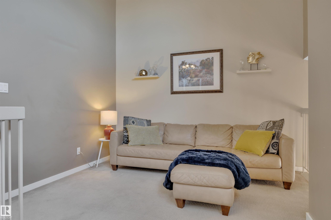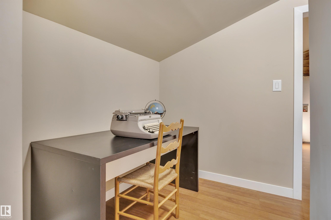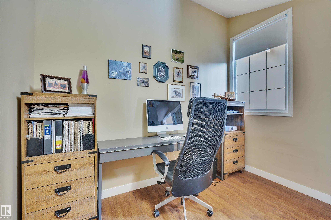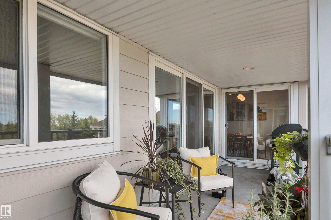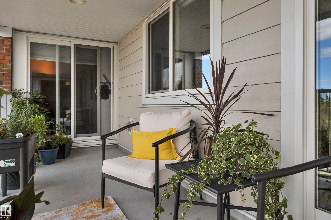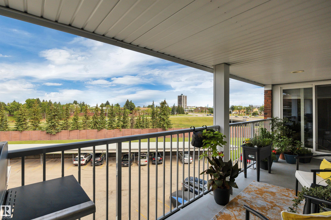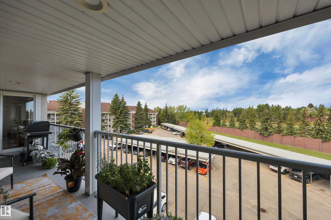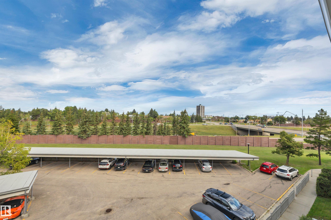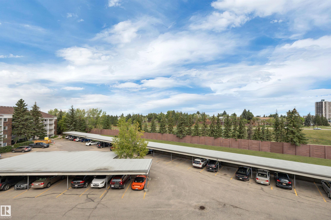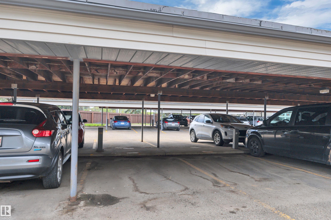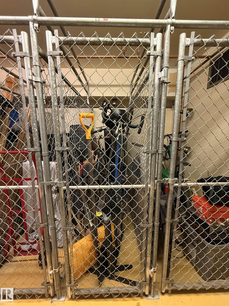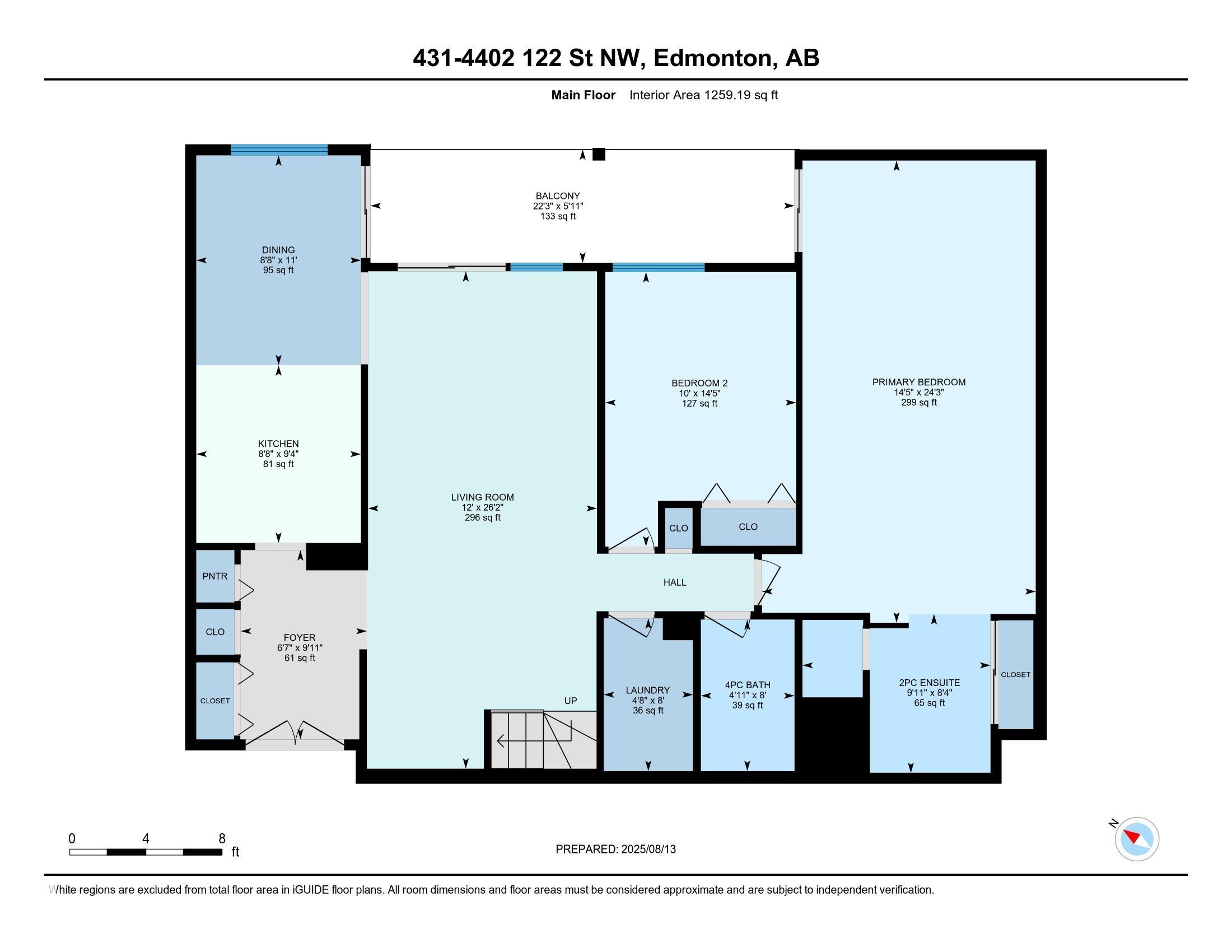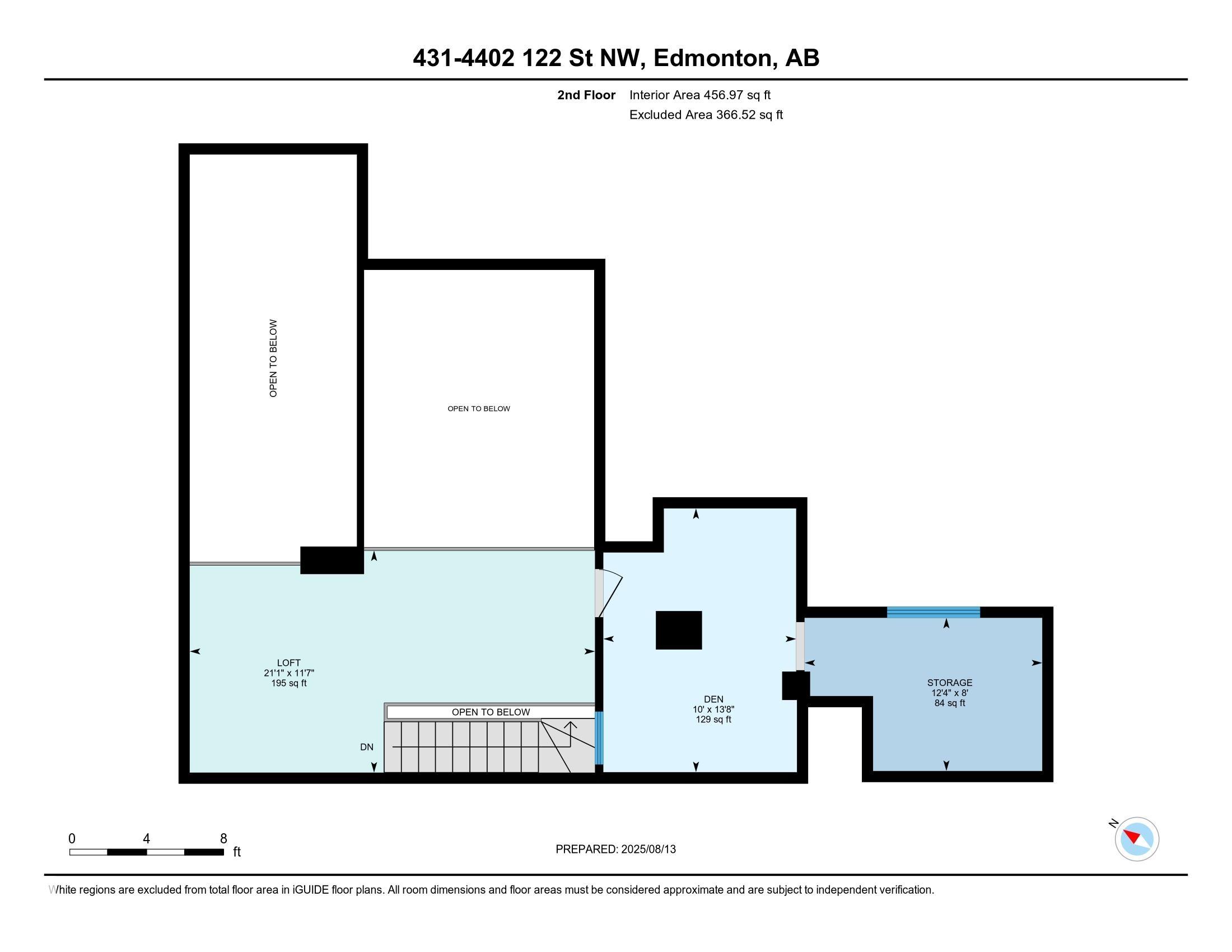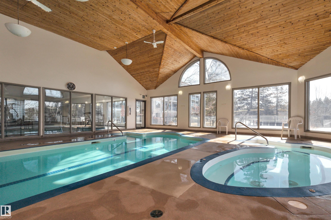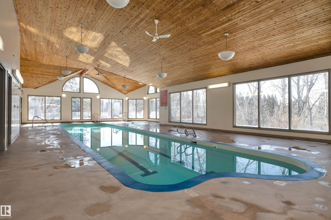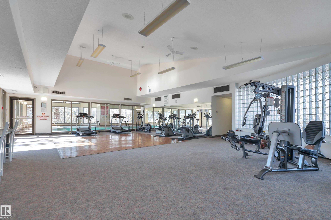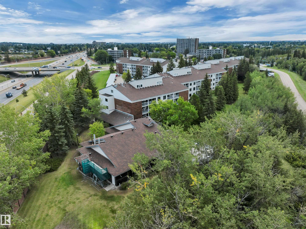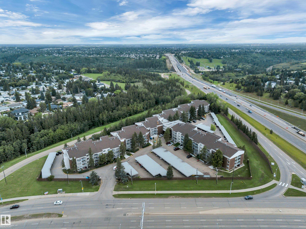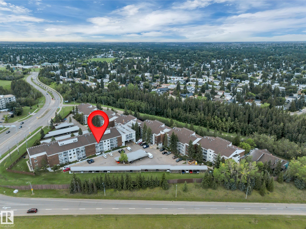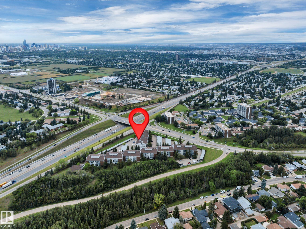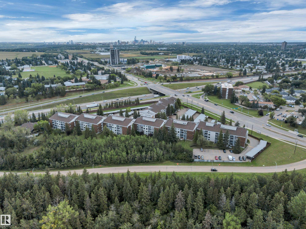Courtesy of Rich Mundle of RE/MAX Elite
431 4404 122 Street, Condo for sale in Aspen Gardens Edmonton , Alberta , T6J 4A9
MLS® # E4452842
Exercise Room No Smoking Home Parking-Visitor Patio Pool-Indoor Sauna; Swirlpool; Steam Social Rooms Storage-Locker Room Vaulted Ceiling Vinyl Windows
Aspen Garden Estates...located on the banks of natures Whitemud Ravine for the outdoor enthusiast and easy access to the Whitemud Freeway for the work commute. Ideal condo living for the young professionals, university students or a family can be found in this 1,716 sq.ft. loft style top floor condo that has been completely updated over the last few years. Interior features include vaulted ceilings, spacious front entry; tile flooring thru the kitchen and dinette areas; dark oak cabinetry, granite counters ...
Essential Information
-
MLS® #
E4452842
-
Property Type
Residential
-
Year Built
1976
-
Property Style
Multi Level Apartment
Community Information
-
Area
Edmonton
-
Condo Name
Aspen Garden Estates
-
Neighbourhood/Community
Aspen Gardens
-
Postal Code
T6J 4A9
Services & Amenities
-
Amenities
Exercise RoomNo Smoking HomeParking-VisitorPatioPool-IndoorSauna; Swirlpool; SteamSocial RoomsStorage-Locker RoomVaulted CeilingVinyl Windows
Interior
-
Floor Finish
CarpetCeramic TileLaminate Flooring
-
Heating Type
BaseboardHot WaterNatural Gas
-
Basement
None
-
Goods Included
Dishwasher-Built-InDryerMicrowave Hood FanRefrigeratorStove-ElectricWasherWindow Coverings
-
Storeys
4
-
Basement Development
No Basement
Exterior
-
Lot/Exterior Features
Golf NearbyPicnic AreaPublic TransportationRavine ViewSchoolsShopping NearbySki Hill Nearby
-
Foundation
Concrete Perimeter
-
Roof
Asphalt Shingles
Additional Details
-
Property Class
Condo
-
Road Access
Paved
-
Site Influences
Golf NearbyPicnic AreaPublic TransportationRavine ViewSchoolsShopping NearbySki Hill Nearby
-
Last Updated
7/5/2025 3:21
$797/month
Est. Monthly Payment
Mortgage values are calculated by Redman Technologies Inc based on values provided in the REALTOR® Association of Edmonton listing data feed.
