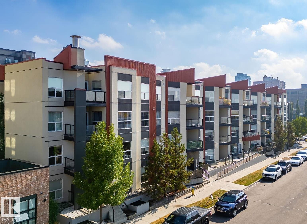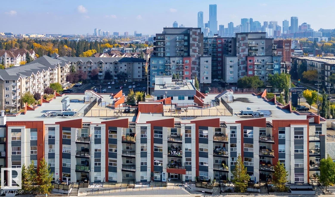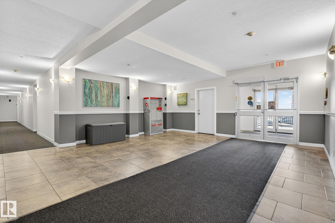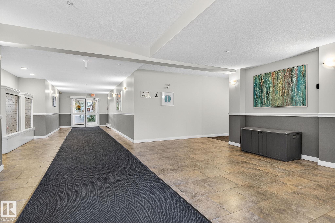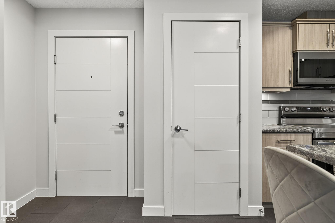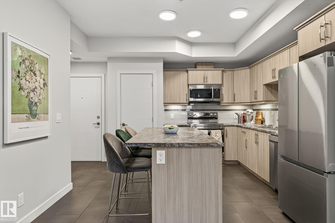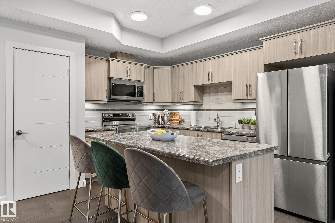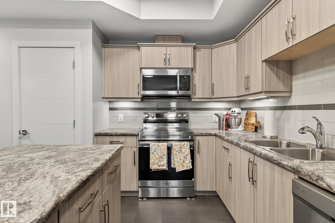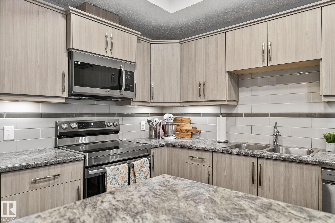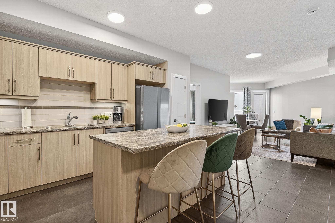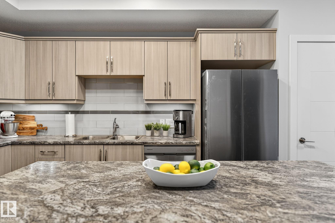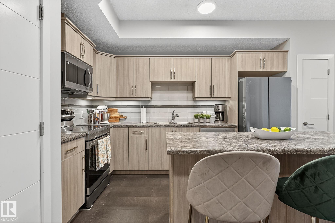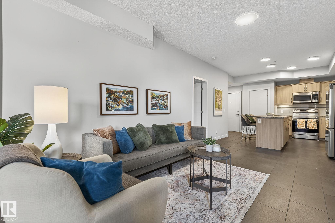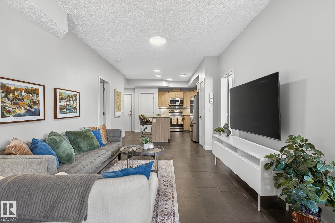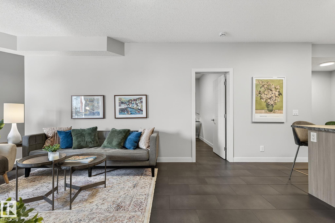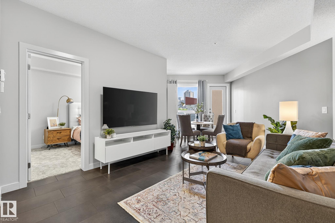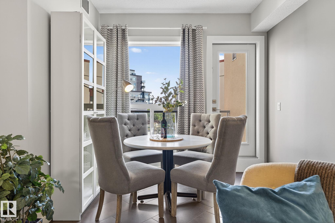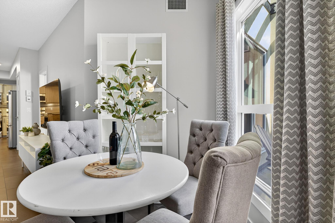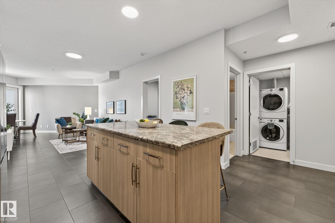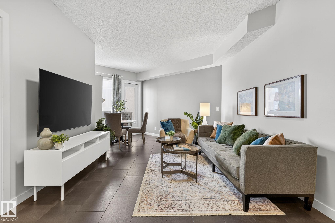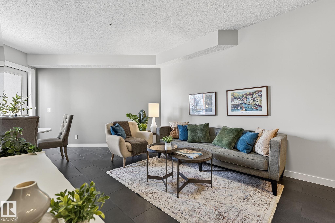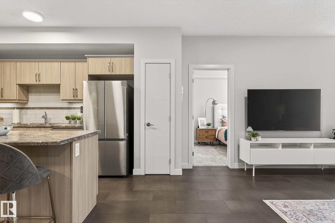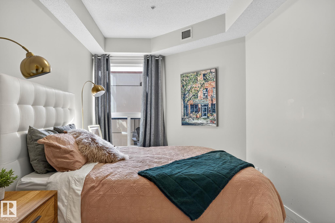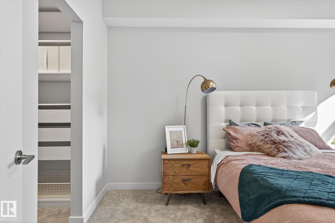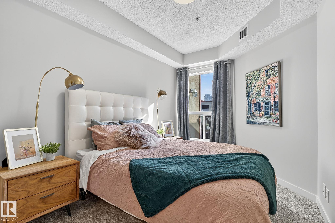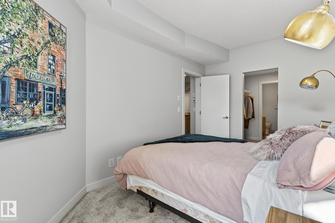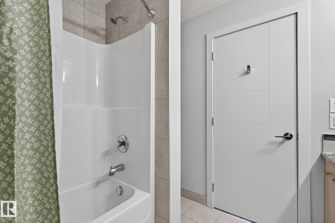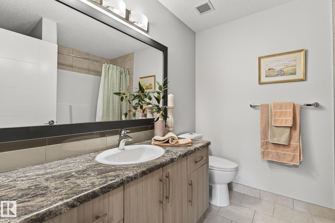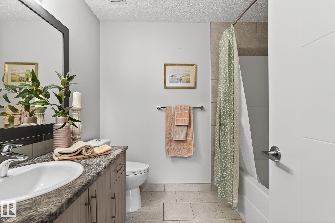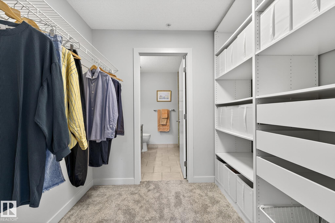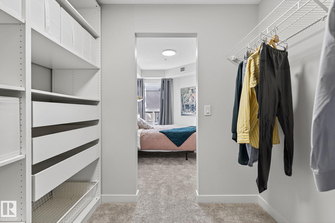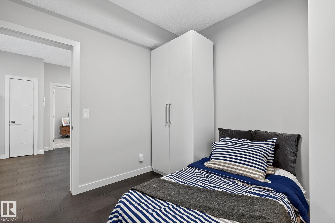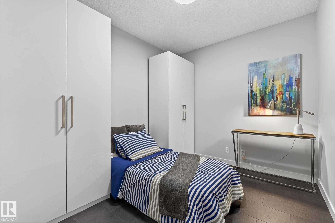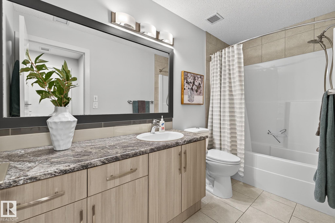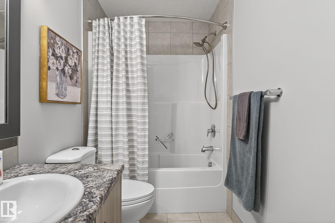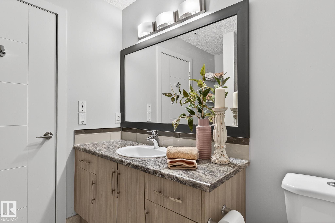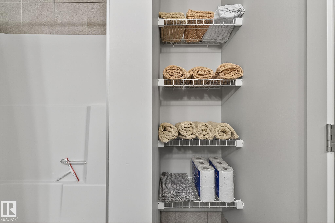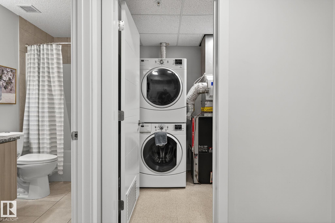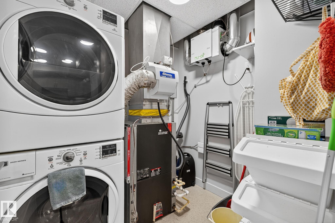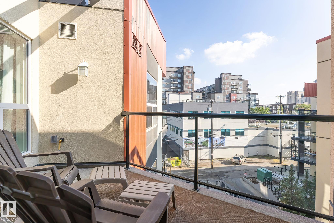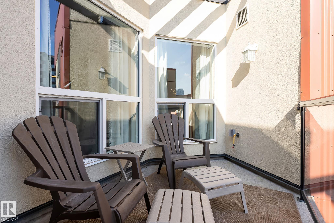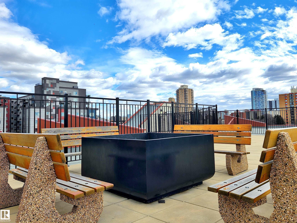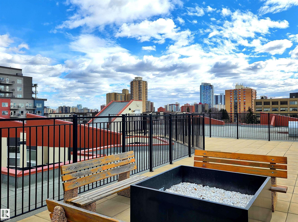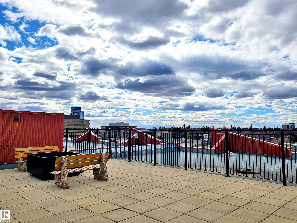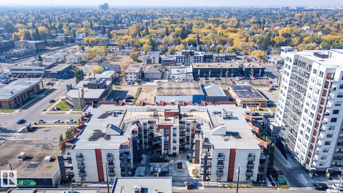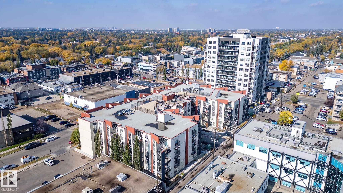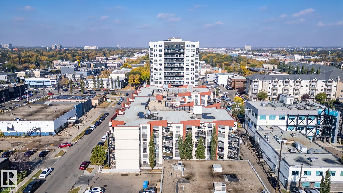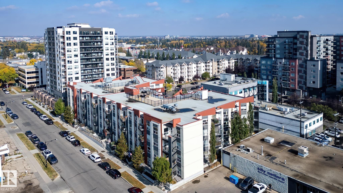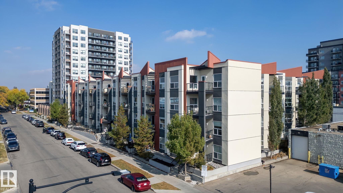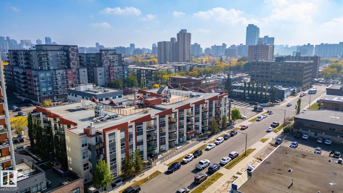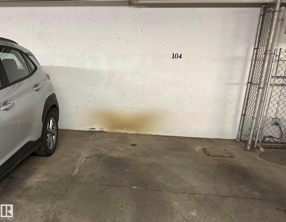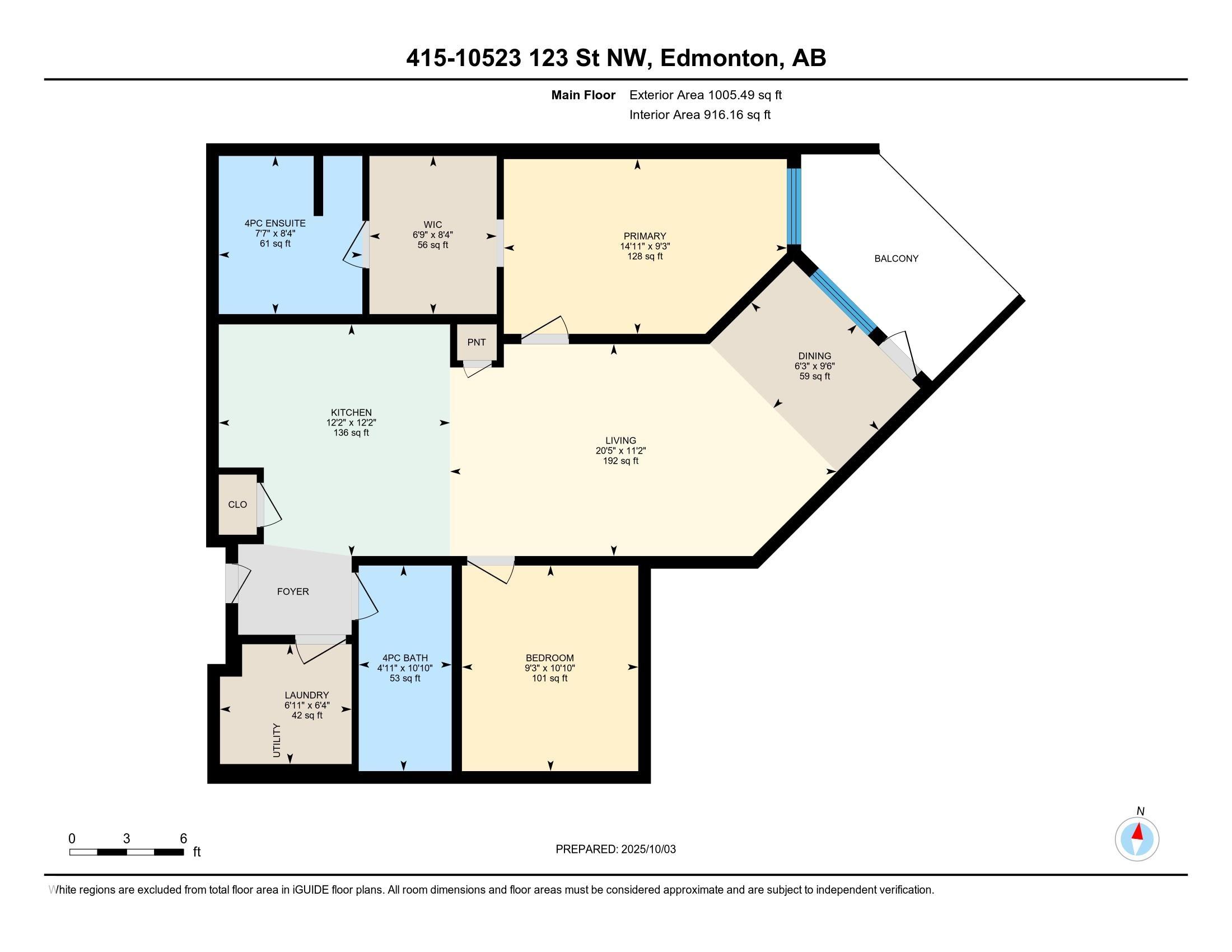Courtesy of Francis Fan of MaxWell Polaris
415 10523 123 Street, Condo for sale in Westmount Edmonton , Alberta , T5N 1N9
MLS® # E4460779
Ceiling 9 ft. Closet Organizers Intercom No Animal Home No Smoking Home Sprinkler System-Fire Natural Gas BBQ Hookup Rooftop Deck/Patio
Top floor executive condo that is nestled between the vibrant High Street & the trendy Brewery District! Two bedrooms with two full baths. A hop, skip and jump or bike to your favourite coffee shops, restaurants, groceries, gym etc. 1 block from new LRT. You'd feel right at home with the great layout & relaxing ambience. New renos including contemporary paint, elegant large dark vinyl plank flooring & new carpet in master bedroom. The chef's kitchen has all new appliances except the dishwasher, beautiful ti...
Essential Information
-
MLS® #
E4460779
-
Property Type
Residential
-
Year Built
2013
-
Property Style
Single Level Apartment
Community Information
-
Area
Edmonton
-
Condo Name
High Street District Properties
-
Neighbourhood/Community
Westmount
-
Postal Code
T5N 1N9
Services & Amenities
-
Amenities
Ceiling 9 ft.Closet OrganizersIntercomNo Animal HomeNo Smoking HomeSprinkler System-FireNatural Gas BBQ HookupRooftop Deck/Patio
Interior
-
Floor Finish
CarpetCeramic TileVinyl Plank
-
Heating Type
Heat PumpElectric
-
Basement
None
-
Goods Included
Air Conditioning-CentralDishwasher-Built-InDryerMicrowave Hood FanRefrigeratorStove-ElectricWasherWindow Coverings
-
Storeys
4
-
Basement Development
No Basement
Exterior
-
Lot/Exterior Features
Back LaneLow Maintenance LandscapePublic TransportationSchoolsShopping Nearby
-
Foundation
Concrete Perimeter
-
Roof
Roll Roofing
Additional Details
-
Property Class
Condo
-
Road Access
Paved
-
Site Influences
Back LaneLow Maintenance LandscapePublic TransportationSchoolsShopping Nearby
-
Last Updated
9/6/2025 1:11
$1266/month
Est. Monthly Payment
Mortgage values are calculated by Redman Technologies Inc based on values provided in the REALTOR® Association of Edmonton listing data feed.
