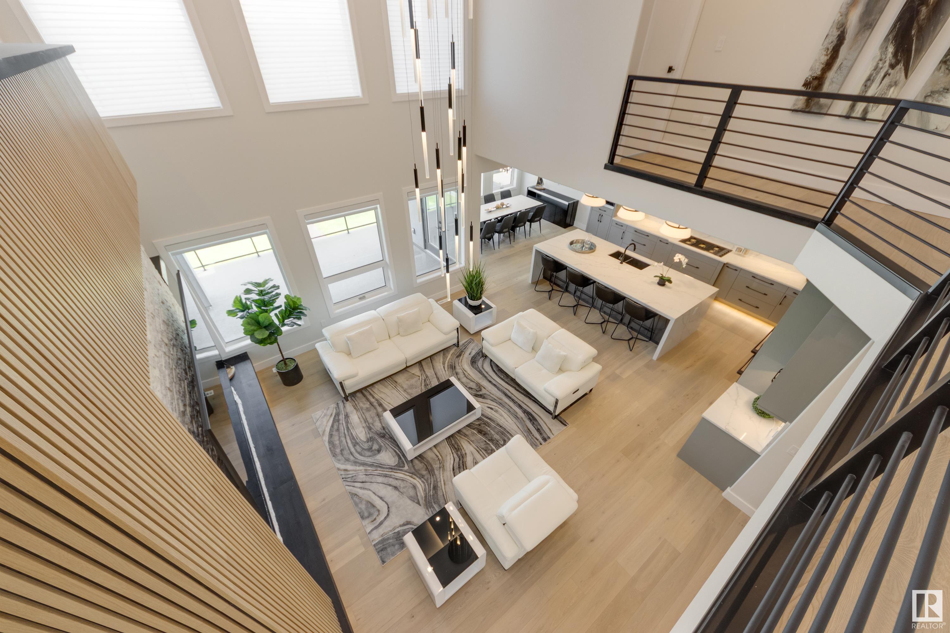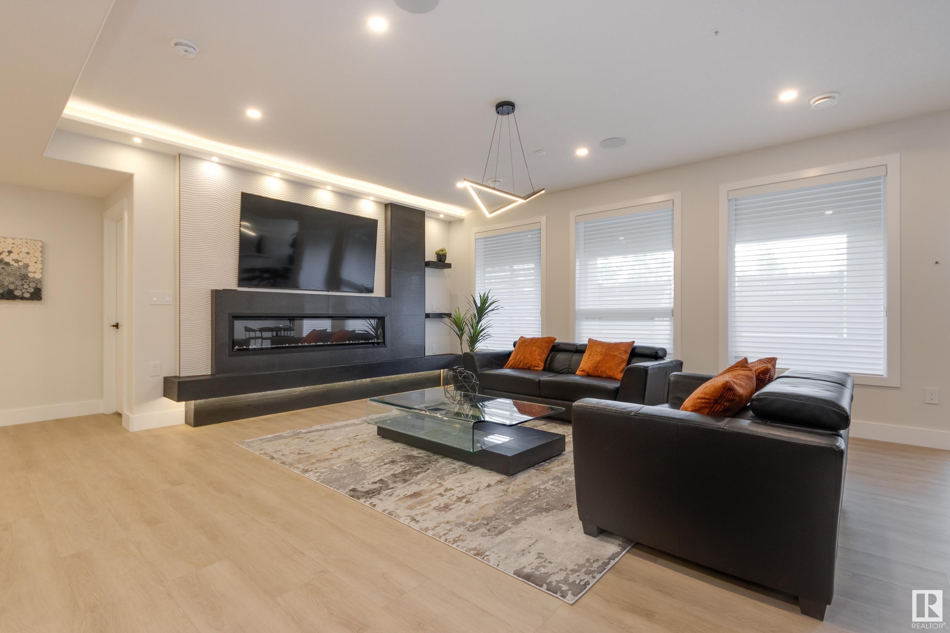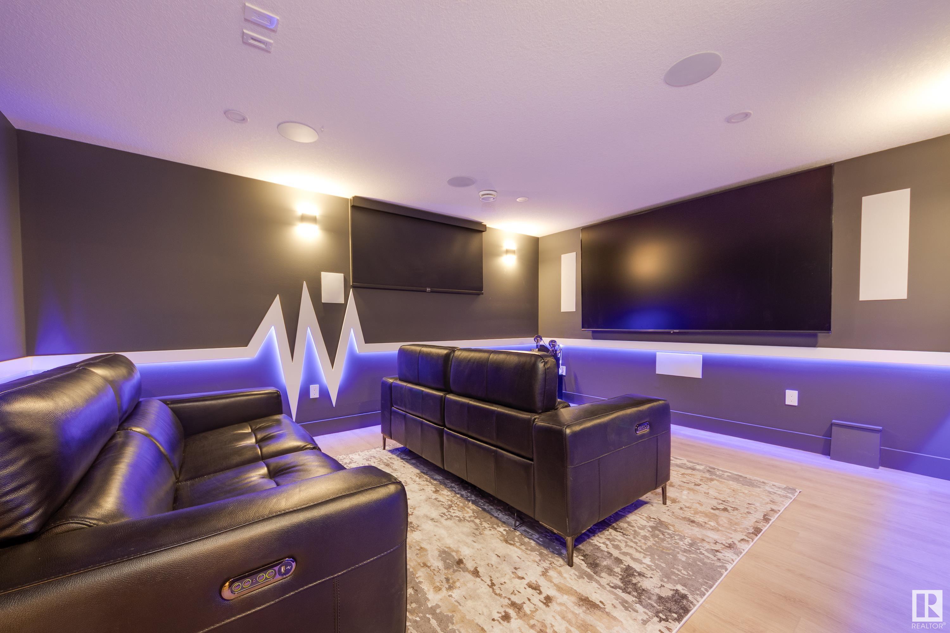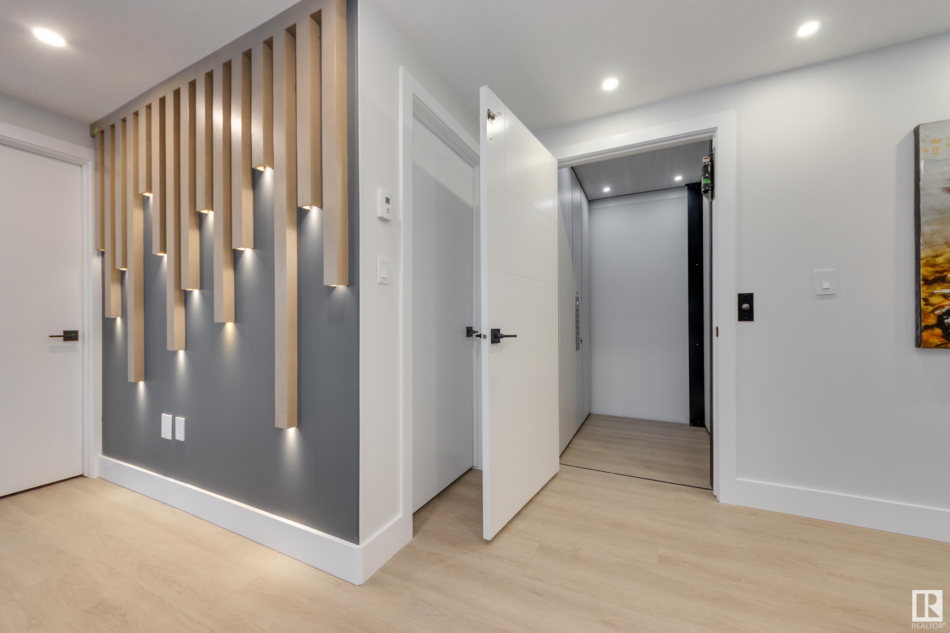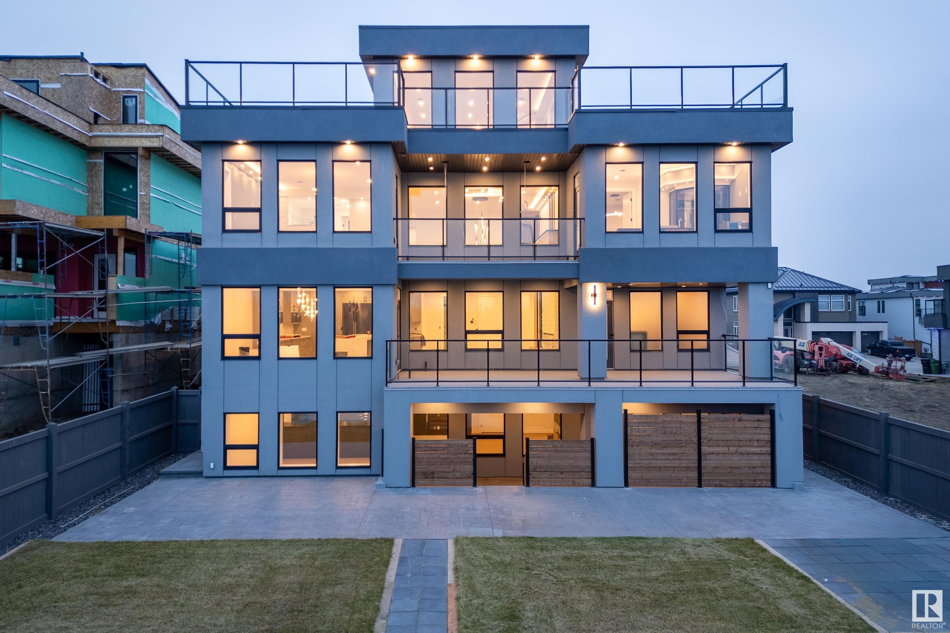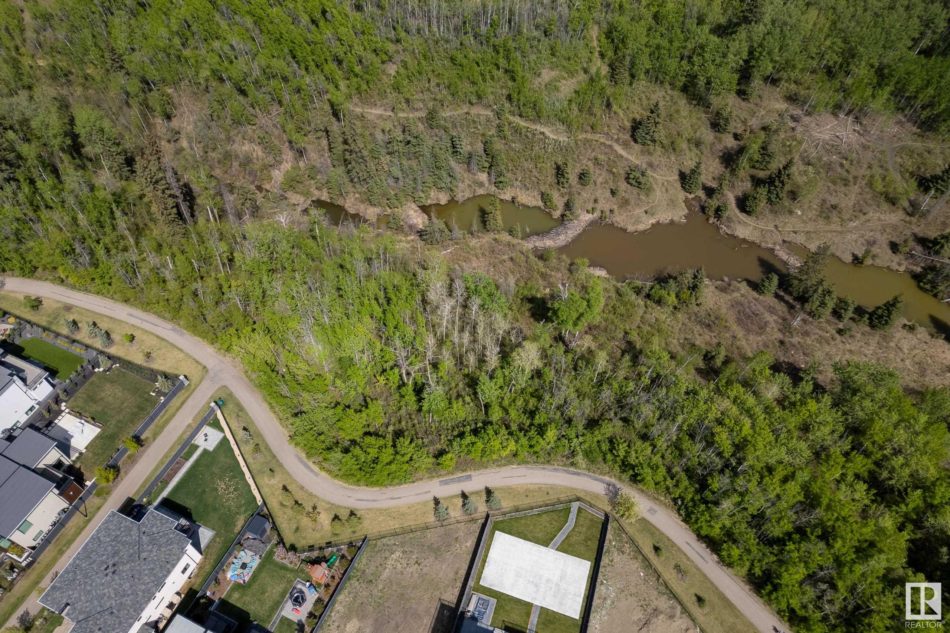Courtesy of Bozena Odyjewska of NOW Real Estate Group
4111 Whispering River Dr. Drive, House for sale in Windermere Edmonton , Alberta , T6W 2E1
MLS® # E4443138
Air Conditioner Bar Ceiling 9 ft. Crawl Space Dog Run-Fenced In Hot Water Natural Gas No Animal Home Parking-Plug-Ins Parking-Visitor Sprinkler Sys-Underground Storage-In-Suite Television Connection Walkout Basement Heat Exchanger 9 ft. Basement Ceiling
Absolutely Beautiful 3Storey home with 6650sq.ft living space. Rooftop patio overlooking the ravine & neighbourhood. 2900sq.ft of patios finished w/vinyl cover/composite planks. 5 stop elevator perfect for multigeneration users Beautiful kitchen&spice kitchen w/high end appliances. 8 washrooms, one a spa room w/jacuzzi, steam shower. Top floor great for entertaining w/pool table. 4 fireplaces. All rooms have patio access & bedrooms have ensuite bathrooms. Upgraded audio,speakers,camera system & window cover...
Essential Information
-
MLS® #
E4443138
-
Property Type
Residential
-
Year Built
2025
-
Property Style
3 Storey
Community Information
-
Area
Edmonton
-
Postal Code
T6W 2E1
-
Neighbourhood/Community
Windermere
Services & Amenities
-
Amenities
Air ConditionerBarCeiling 9 ft.Crawl SpaceDog Run-Fenced InHot Water Natural GasNo Animal HomeParking-Plug-InsParking-VisitorSprinkler Sys-UndergroundStorage-In-SuiteTelevision ConnectionWalkout BasementHeat Exchanger9 ft. Basement Ceiling
Interior
-
Floor Finish
Ceramic TileEngineered WoodVinyl Plank
-
Heating Type
Forced Air-2In Floor Heat SystemNatural Gas
-
Basement
See Remarks
-
Goods Included
Alarm/Security SystemDryerGarage ControlGarage OpenerHood FanOven-Built-InOven-MicrowaveRefrigeratorStove-Countertop GasStove-GasWasherWindow CoveringsWine/Beverage CoolerRefrigerators-TwoWet Bar
-
Fireplace Fuel
ElectricGas
-
Basement Development
Fully Finished
Exterior
-
Lot/Exterior Features
Backs Onto Park/TreesFencedLandscapedPark/ReservePlayground NearbyRavine ViewSchoolsSee Remarks
-
Foundation
Concrete Perimeter
-
Roof
Flat
Additional Details
-
Property Class
Single Family
-
Road Access
Paved
-
Site Influences
Backs Onto Park/TreesFencedLandscapedPark/ReservePlayground NearbyRavine ViewSchoolsSee Remarks
-
Last Updated
11/2/2025 23:29
$19081/month
Est. Monthly Payment
Mortgage values are calculated by Redman Technologies Inc based on values provided in the REALTOR® Association of Edmonton listing data feed.











