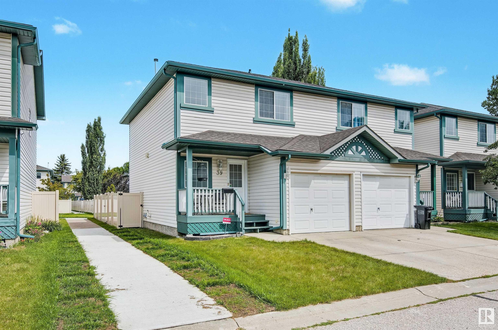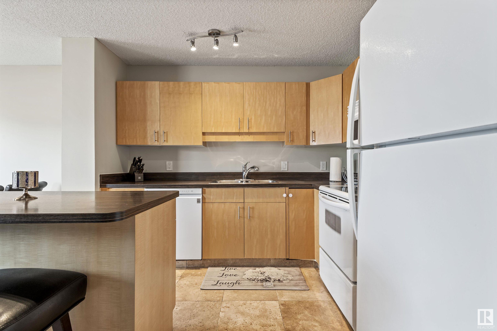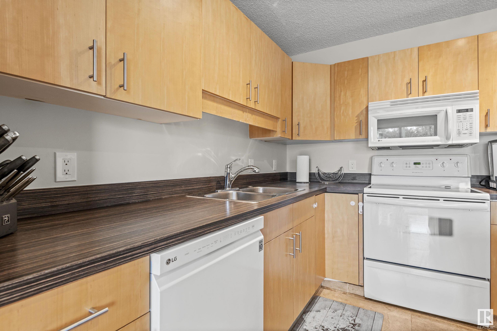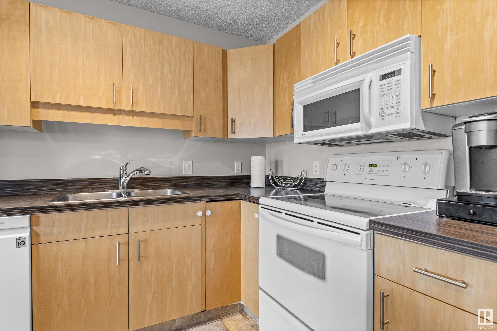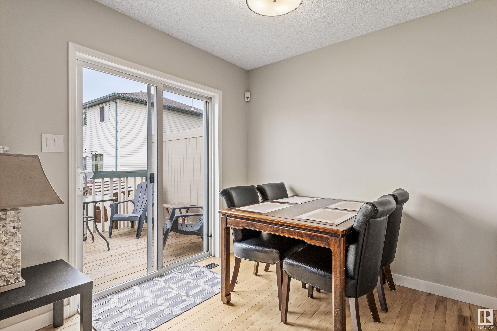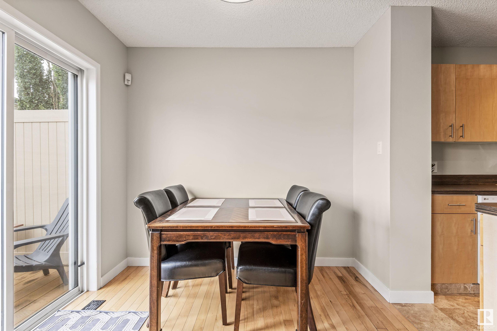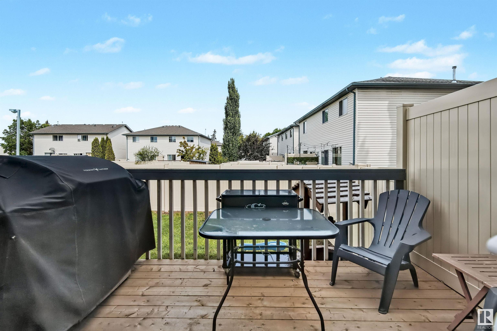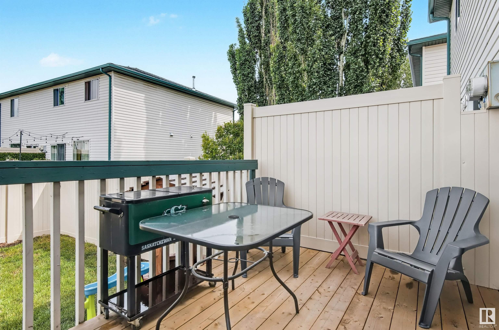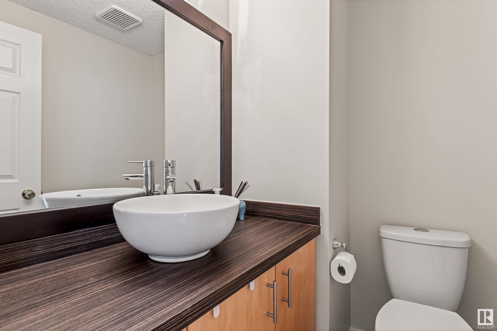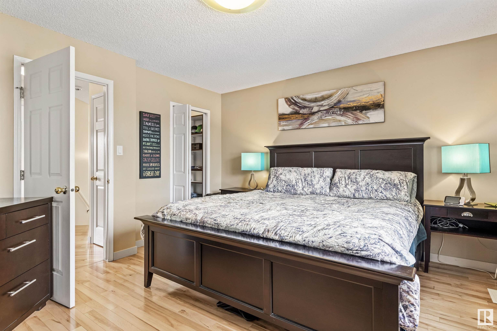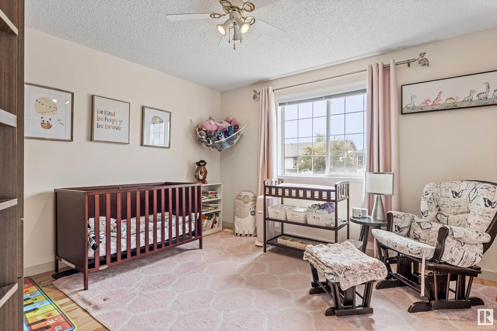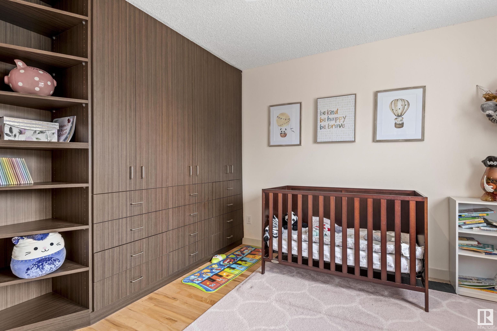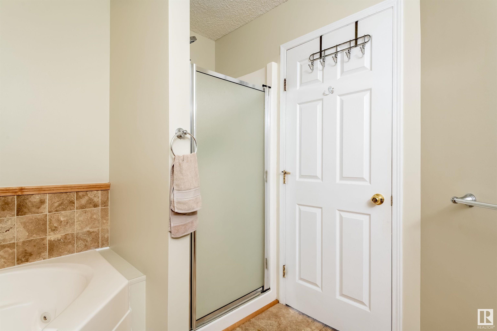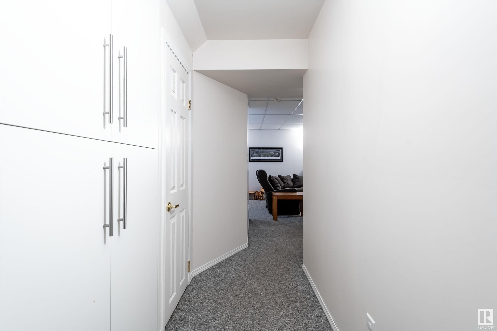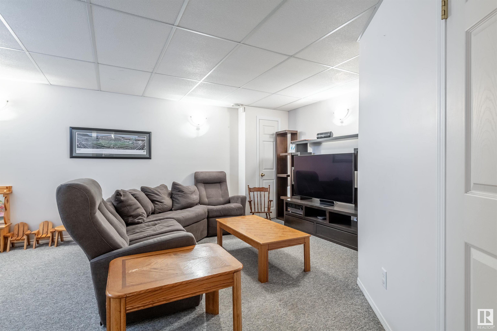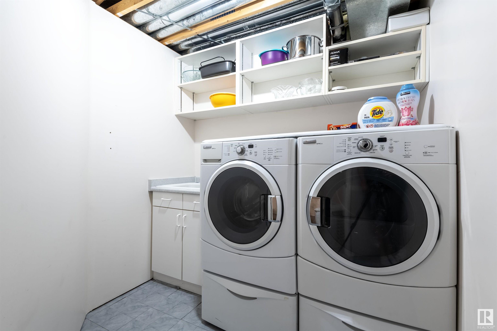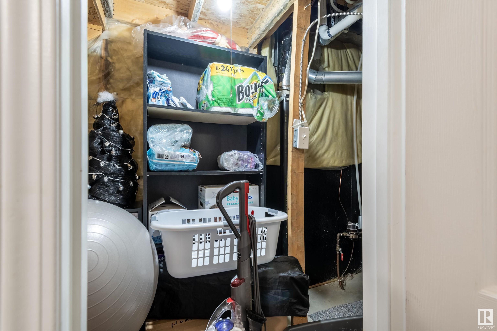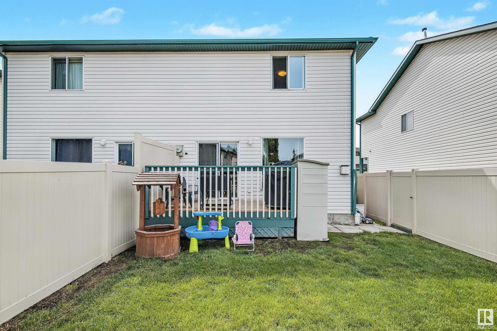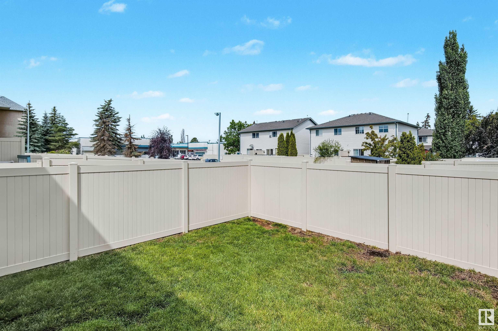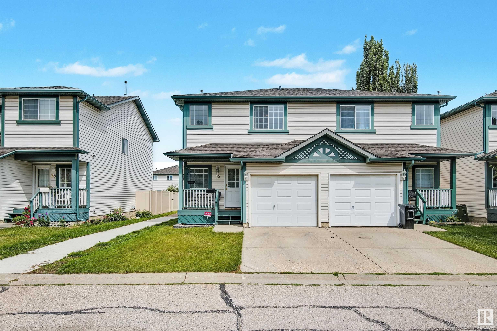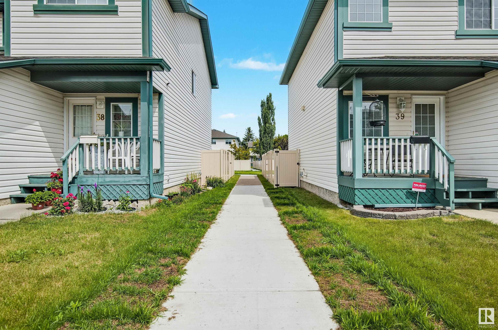Courtesy of Eddy D'Ambrosio of RE/MAX Elite
39 15215 126 Street Edmonton , Alberta , T5X 5Z3
MLS® # E4450425
Carbon Monoxide Detectors Deck Vinyl Windows
Spectacular Northwest Edmonton Half Duplex condo with super low condo fees, private fully fenced backyard with deck, Front attached garage, and a Fully Finished Basement with TV/ Family room. Located within walking distance to convenient amenities and public transit, and being just off 127 St and 153 Ave, you have quick and easy access to Henday, with convenient routes into west Edmonton or downtown via 127 St or St Albert Trail! This beautiful Oxford Court unit has 2 Large Bedrooms upstairs, Hardwood throu...
Essential Information
-
MLS® #
E4450425
-
Property Type
Residential
-
Year Built
1997
-
Property Style
2 Storey
Community Information
-
Area
Edmonton
-
Condo Name
Oxford Court
-
Neighbourhood/Community
Baranow
-
Postal Code
T5X 5Z3
Services & Amenities
-
Amenities
Carbon Monoxide DetectorsDeckVinyl Windows
Interior
-
Floor Finish
CarpetHardwoodLinoleum
-
Heating Type
Forced Air-1Natural Gas
-
Basement
Full
-
Goods Included
Dishwasher-Built-InDryerMicrowave Hood FanRefrigeratorStove-ElectricWasherWindow Coverings
-
Fireplace Fuel
Gas
-
Basement Development
Fully Finished
Exterior
-
Lot/Exterior Features
Cul-De-SacFencedLow Maintenance LandscapePublic TransportationSchoolsShopping Nearby
-
Foundation
Concrete Perimeter
-
Roof
Asphalt Shingles
Additional Details
-
Property Class
Condo
-
Road Access
PavedPaved Driveway to House
-
Site Influences
Cul-De-SacFencedLow Maintenance LandscapePublic TransportationSchoolsShopping Nearby
-
Last Updated
6/4/2025 4:34
$1275/month
Est. Monthly Payment
Mortgage values are calculated by Redman Technologies Inc based on values provided in the REALTOR® Association of Edmonton listing data feed.
