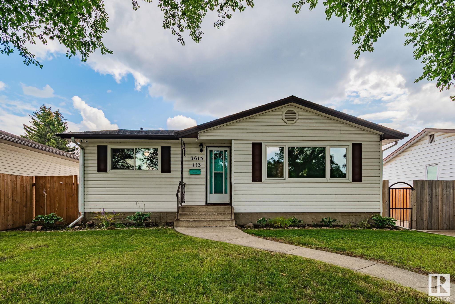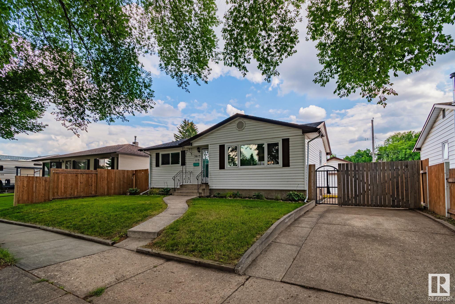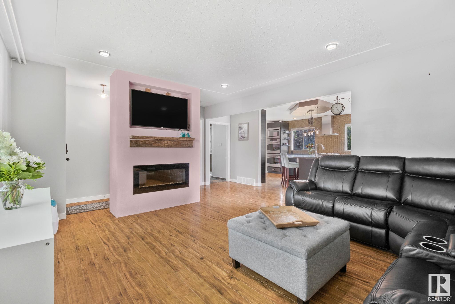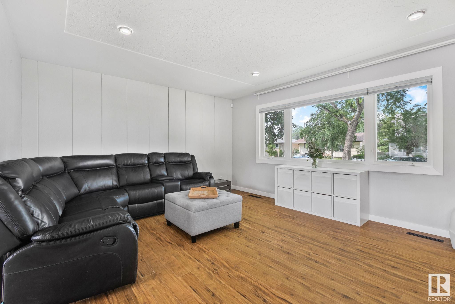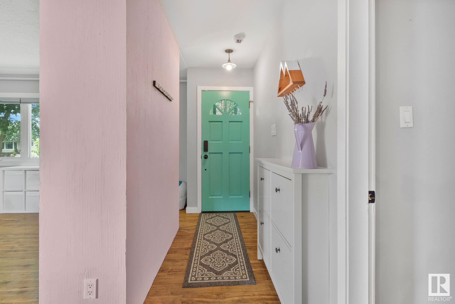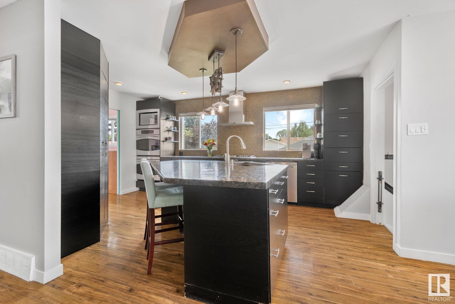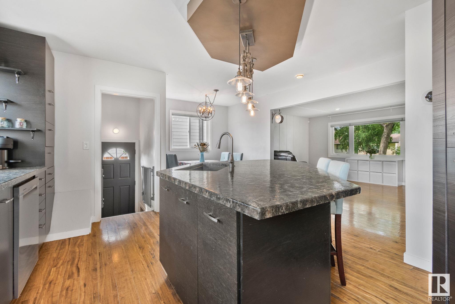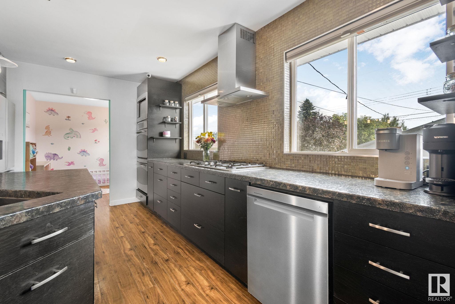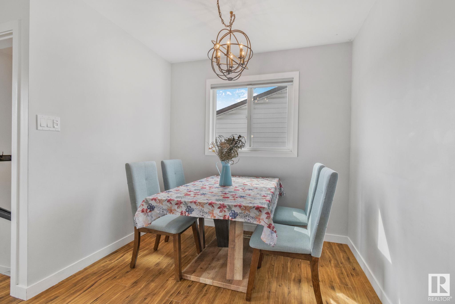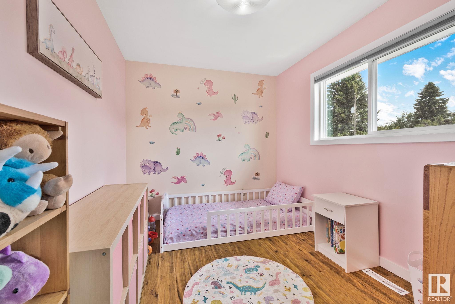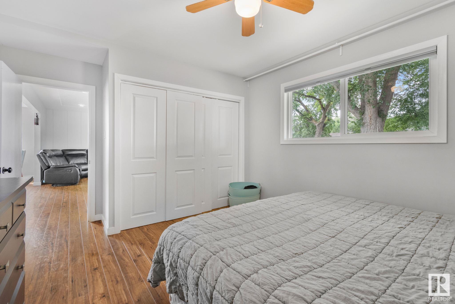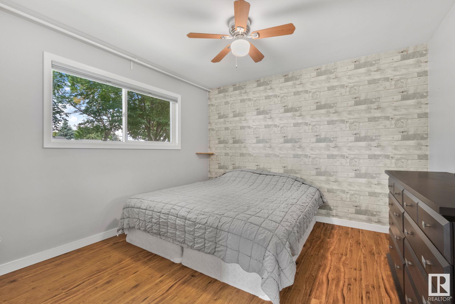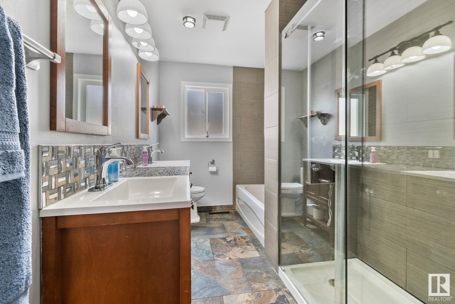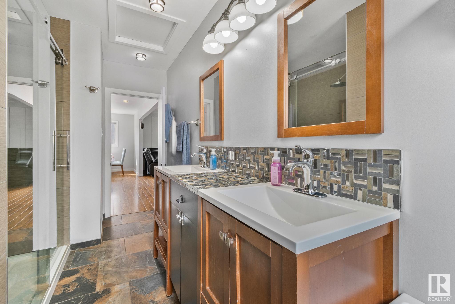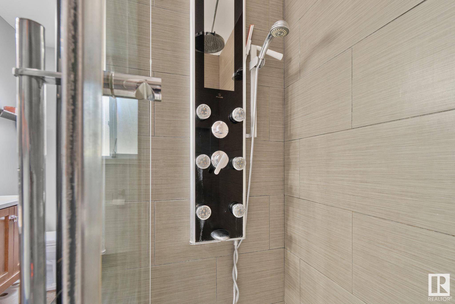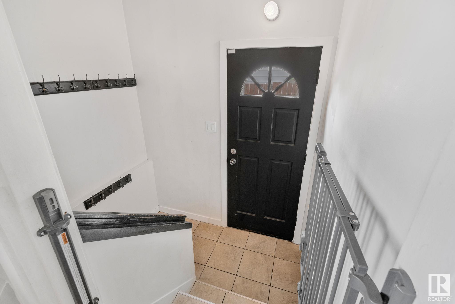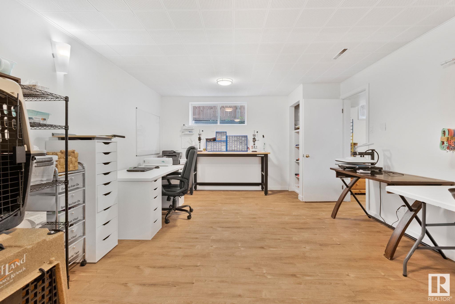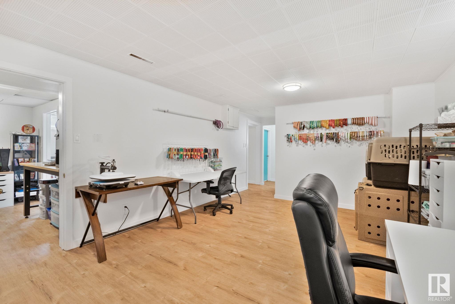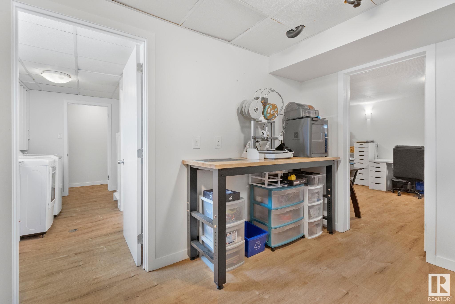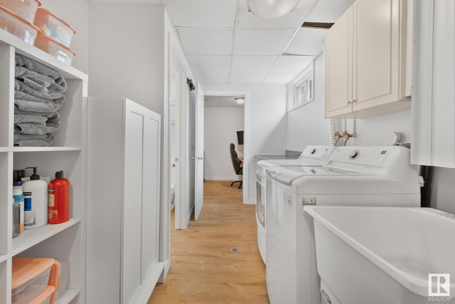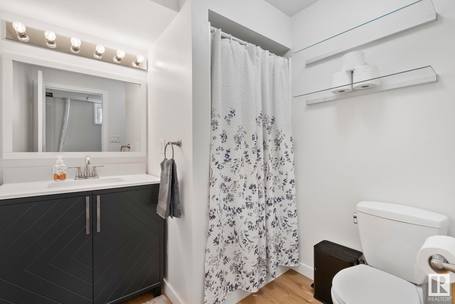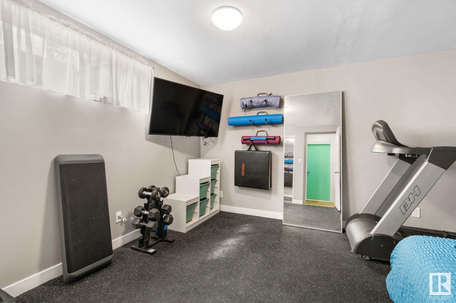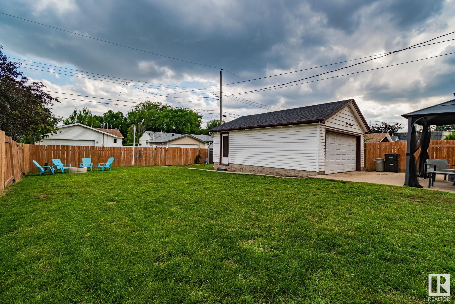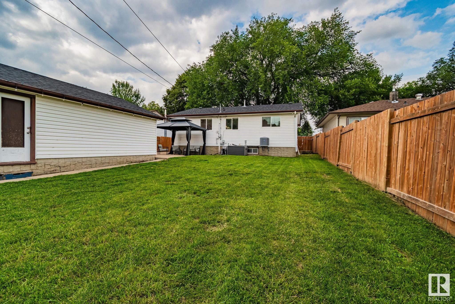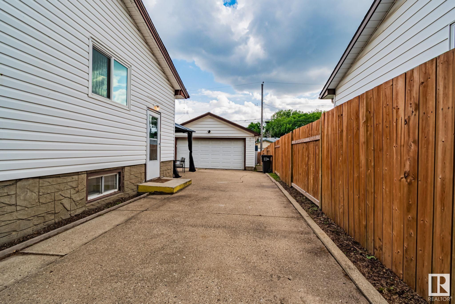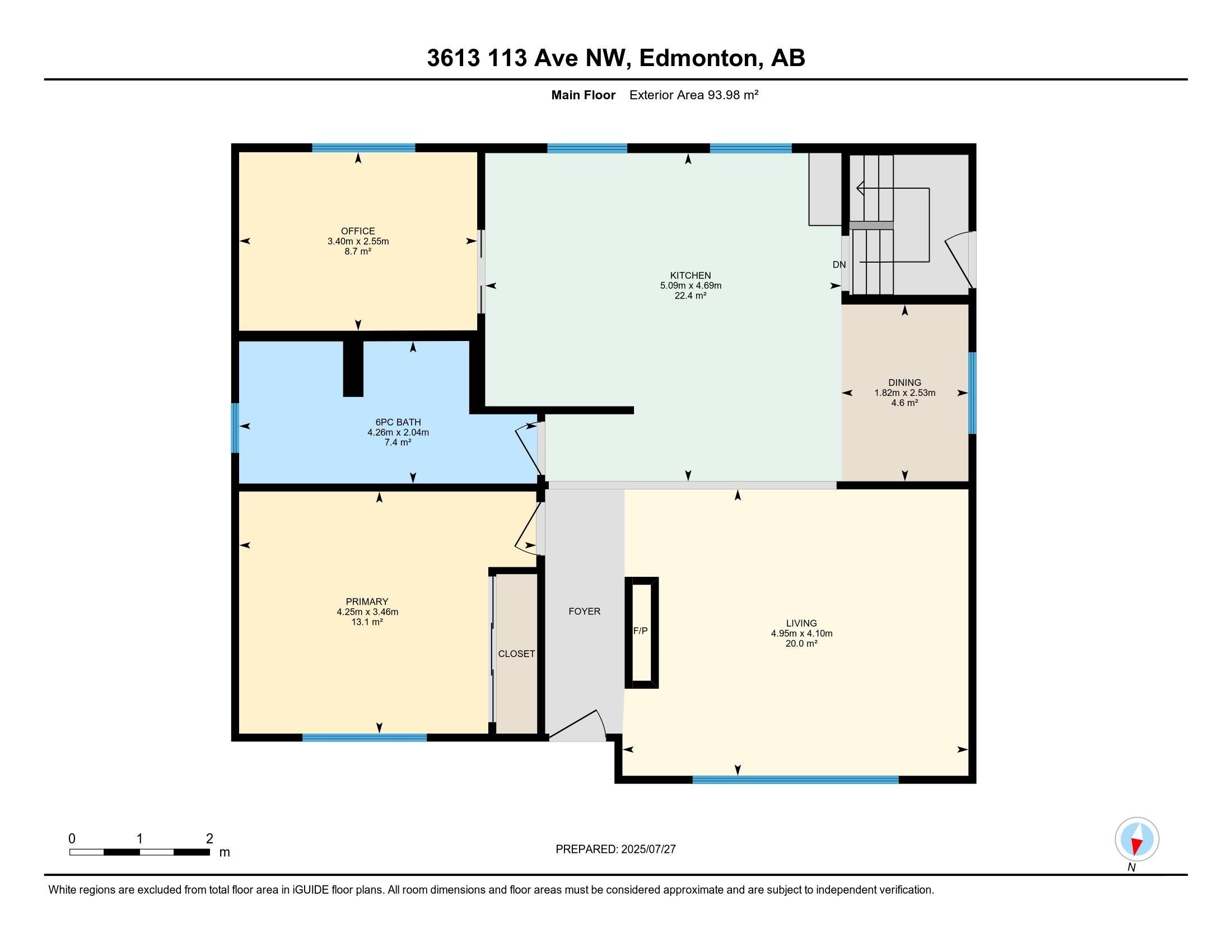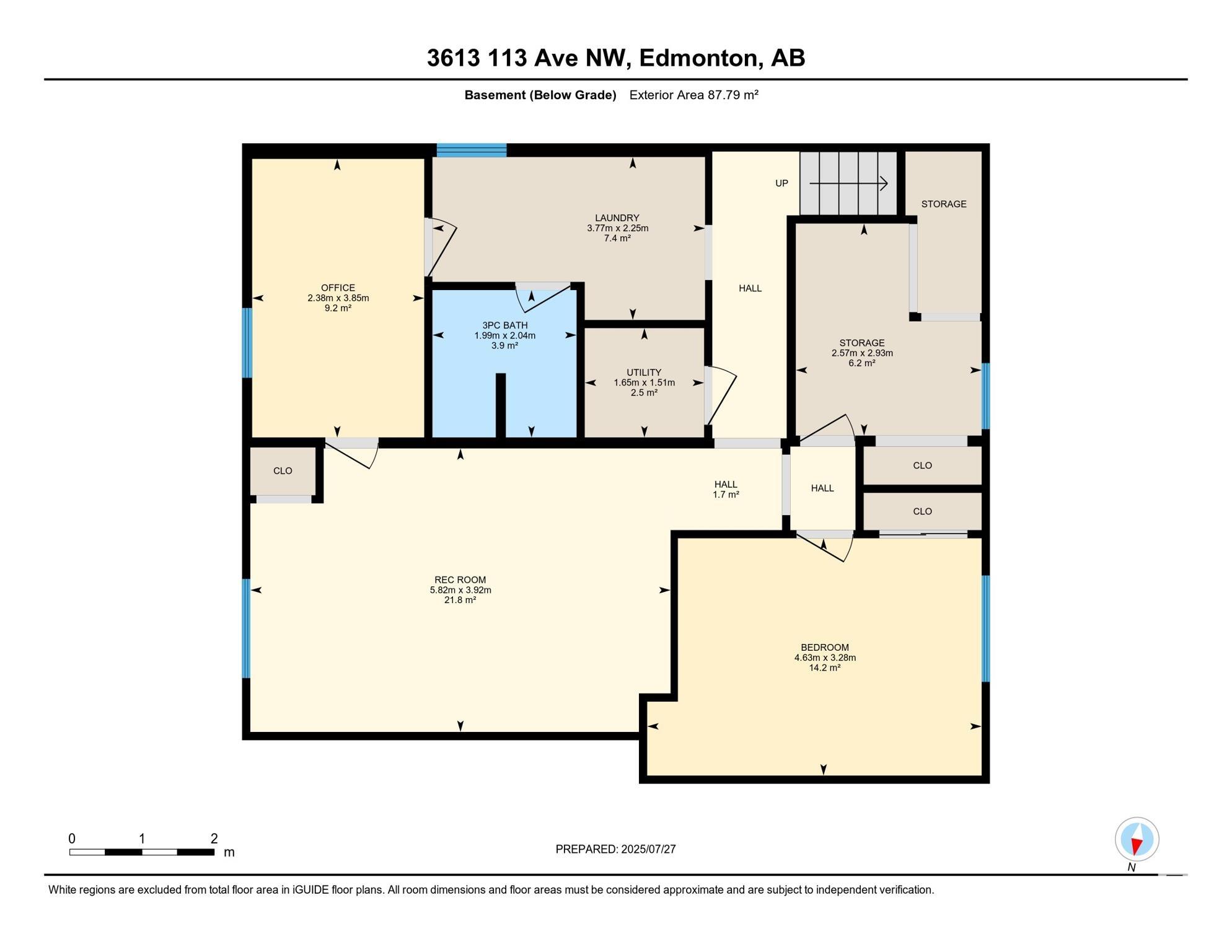Courtesy of Jordan Clarke of The Foundry Real Estate Company Ltd
3613 113 Avenue, House for sale in Beverly Heights Edmonton , Alberta , T5W 0P7
MLS® # E4450123
No Smoking Home
Welcome to Beverly Heights. Steps from Edmonton's iconic River Valley! This beautifully updated open-concept bungalow is designed for both everyday comfort and unforgettable entertaining. The heart of the home features a massive chef's kitchen complete with a gas range, double oven, and ample cabinetry, perfect for hosting friends and family. The main floor offers a modernized 5-piece bathroom and two spacious bedrooms, combining functionality with contemporary style. Downstairs, enjoy a cozy retreat ideal ...
Essential Information
-
MLS® #
E4450123
-
Property Type
Residential
-
Year Built
1959
-
Property Style
Bungalow
Community Information
-
Area
Edmonton
-
Postal Code
T5W 0P7
-
Neighbourhood/Community
Beverly Heights
Services & Amenities
-
Amenities
No Smoking Home
Interior
-
Floor Finish
CarpetCeramic TileLaminate Flooring
-
Heating Type
Forced Air-1Natural Gas
-
Basement Development
Fully Finished
-
Goods Included
Air Conditioning-CentralDishwasher-Built-InDryerGarage ControlGarage OpenerHood FanOven-MicrowaveRefrigeratorStove-Countertop GasWasherWindow CoveringsOven Built-In-Two
-
Basement
Full
Exterior
-
Lot/Exterior Features
Back LaneFencedLandscapedPaved LanePublic Swimming PoolPublic TransportationSchoolsShopping Nearby
-
Foundation
Concrete Perimeter
-
Roof
Asphalt Shingles
Additional Details
-
Property Class
Single Family
-
Road Access
Paved
-
Site Influences
Back LaneFencedLandscapedPaved LanePublic Swimming PoolPublic TransportationSchoolsShopping Nearby
-
Last Updated
6/2/2025 18:40
$1867/month
Est. Monthly Payment
Mortgage values are calculated by Redman Technologies Inc based on values provided in the REALTOR® Association of Edmonton listing data feed.
