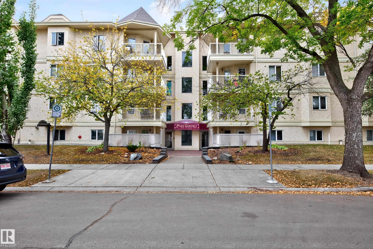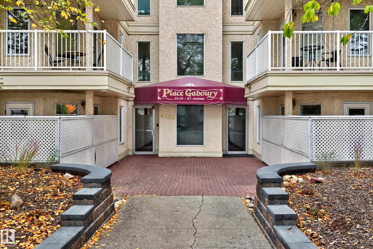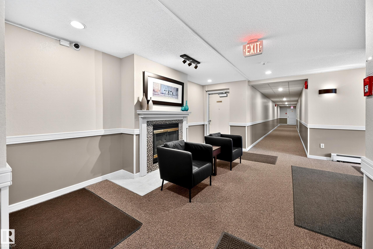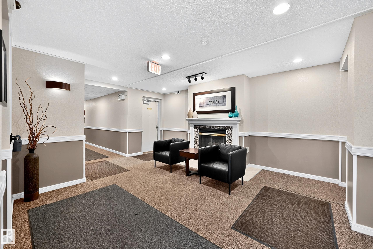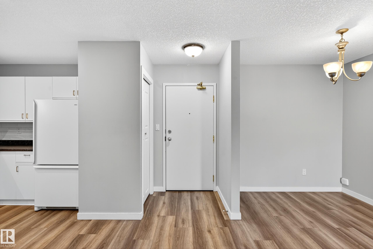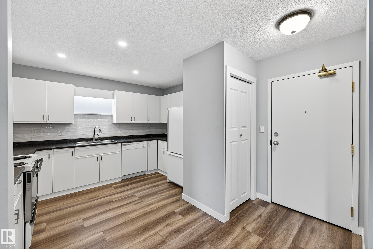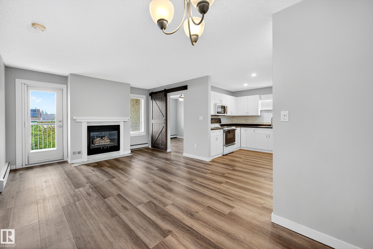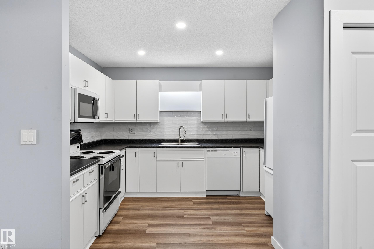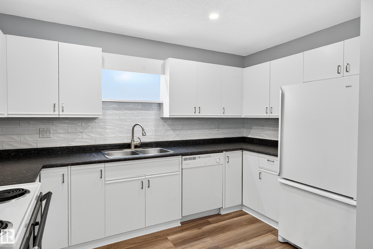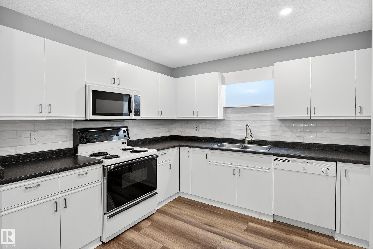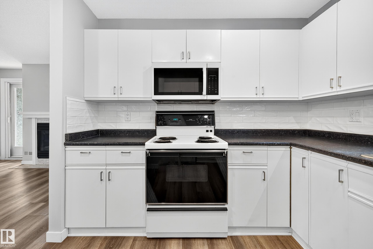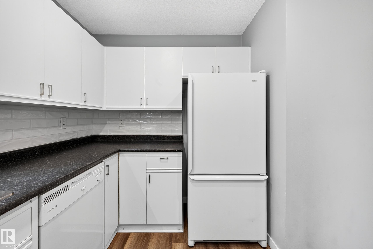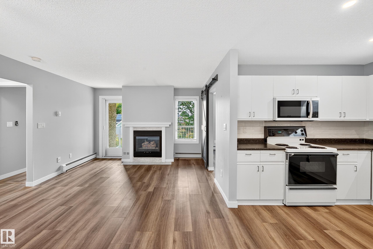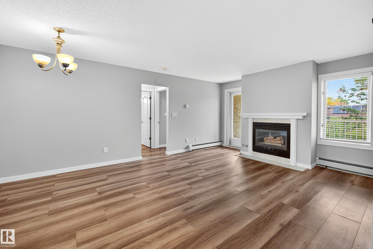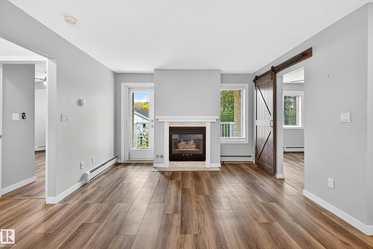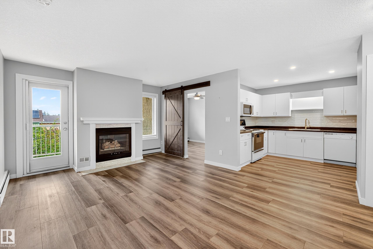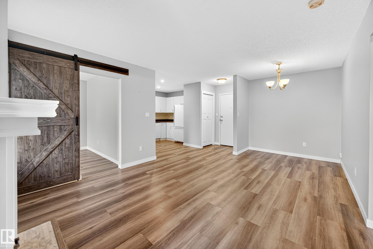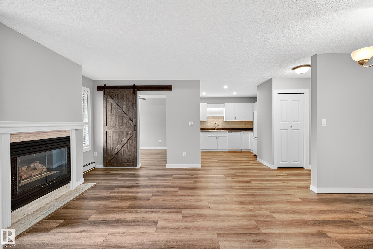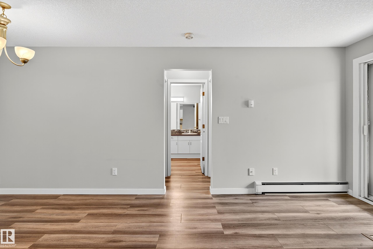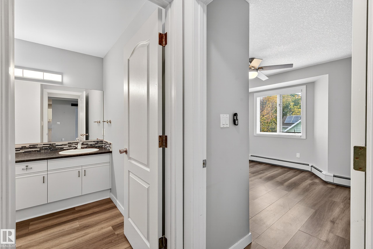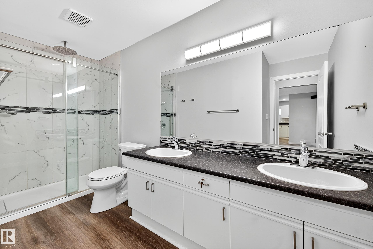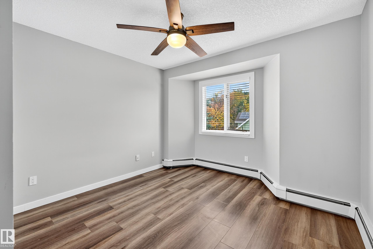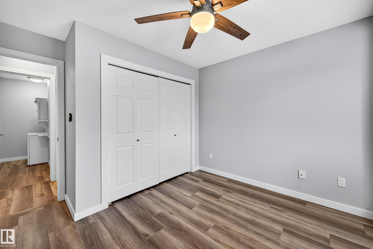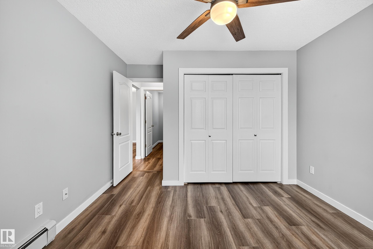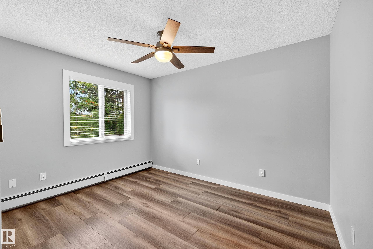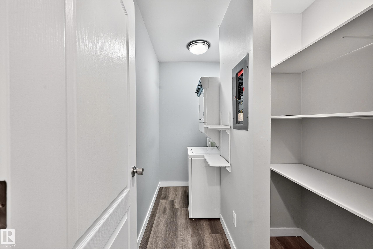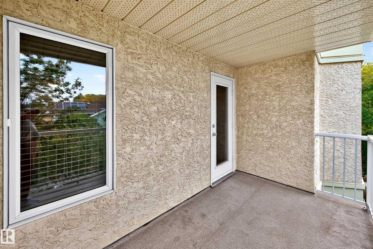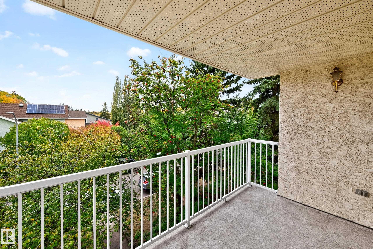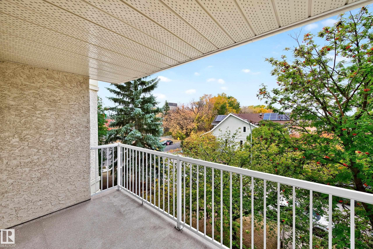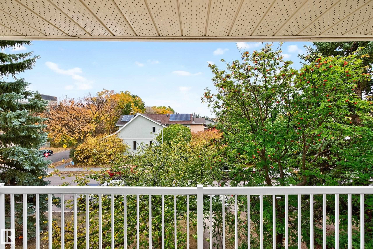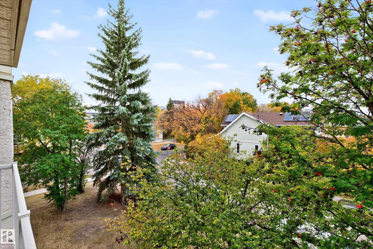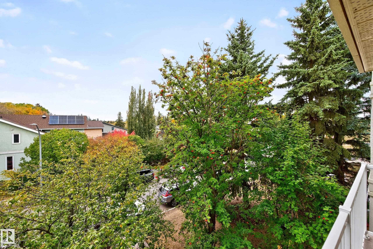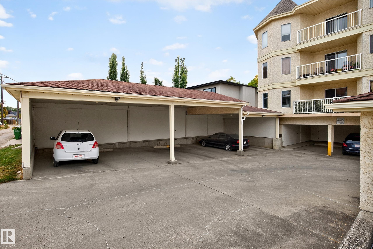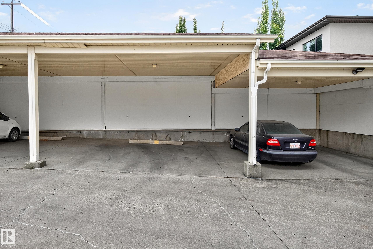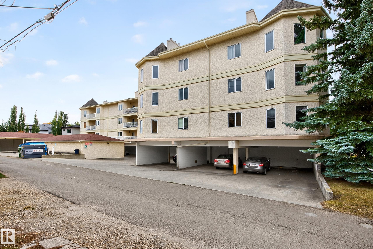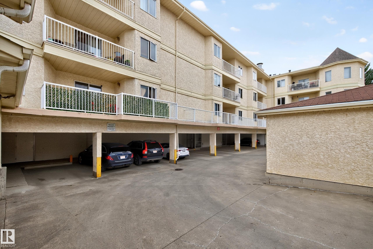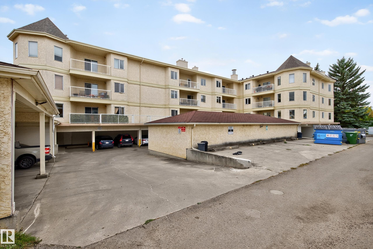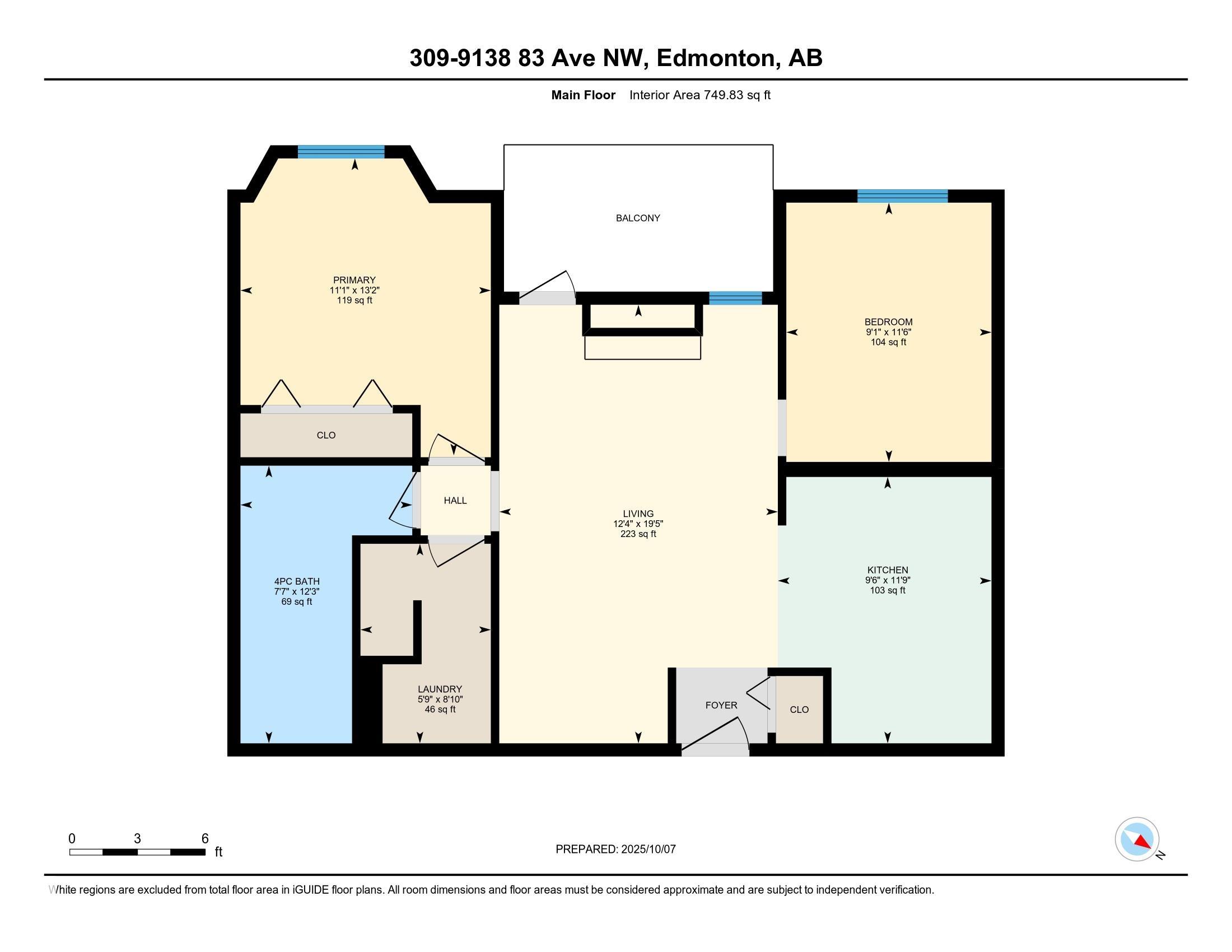Courtesy of Patricia Liviniuk of RE/MAX Real Estate
309 9138 83 Avenue, Condo for sale in Bonnie Doon Edmonton , Alberta , T6C 1B7
MLS® # E4461850
Guest Suite No Smoking Home Social Rooms Storage-Locker Room
This bright and spacious 1-bedroom + den unit in Place Gaboury is sure to capture your heart. The open-concept kitchen, dining, and living spaces are filled with natural light, featuring a cozy fireplace that leads to a private den—ideal for a home office or a 2nd bedroom. Step out onto the west-facing covered balcony to enjoy quiet moments with a tree top view offering a serene backdrop.This pet-friendly condo (small pets allowed with board approval) is just steps from the beautiful Mill Creek Ravine and i...
Essential Information
-
MLS® #
E4461850
-
Property Type
Residential
-
Year Built
1990
-
Property Style
Single Level Apartment
Community Information
-
Area
Edmonton
-
Condo Name
Place Gaboury
-
Neighbourhood/Community
Bonnie Doon
-
Postal Code
T6C 1B7
Services & Amenities
-
Amenities
Guest SuiteNo Smoking HomeSocial RoomsStorage-Locker Room
Interior
-
Floor Finish
Vinyl Plank
-
Heating Type
Hot WaterNatural Gas
-
Storeys
4
-
Basement Development
No Basement
-
Goods Included
Dishwasher-Built-InDryerMicrowave Hood FanRefrigeratorStove-ElectricWasherWindow Coverings
-
Fireplace Fuel
Gas
-
Basement
None
Exterior
-
Lot/Exterior Features
Park/ReservePublic TransportationSchoolsShopping Nearby
-
Foundation
Concrete Perimeter
-
Roof
Asphalt Shingles
Additional Details
-
Property Class
Condo
-
Road Access
Paved
-
Site Influences
Park/ReservePublic TransportationSchoolsShopping Nearby
-
Last Updated
9/6/2025 23:55
$865/month
Est. Monthly Payment
Mortgage values are calculated by Redman Technologies Inc based on values provided in the REALTOR® Association of Edmonton listing data feed.
