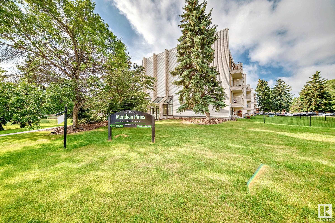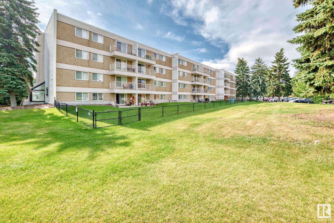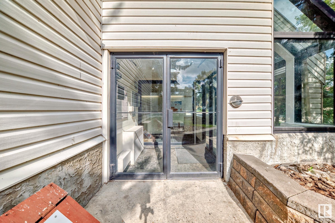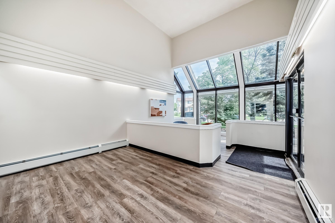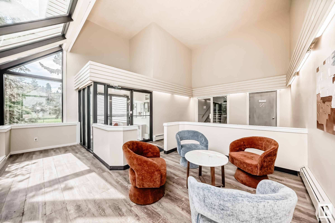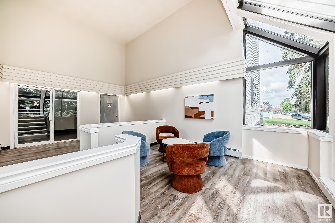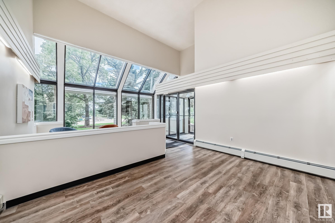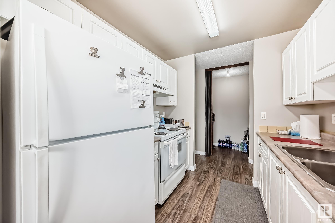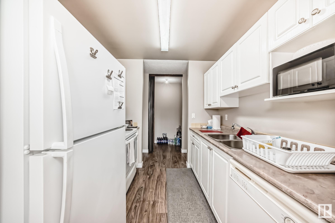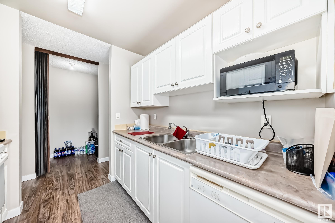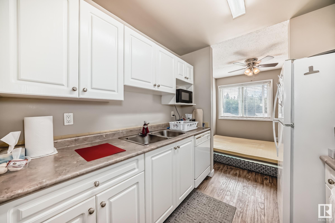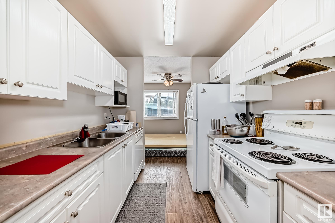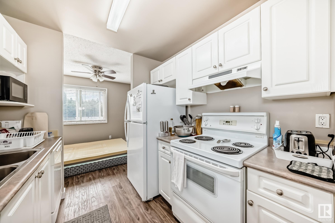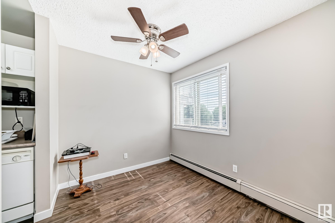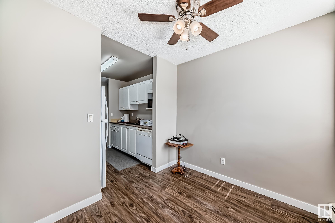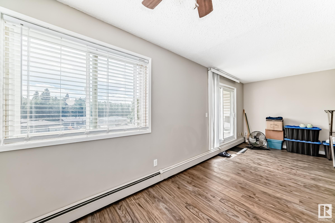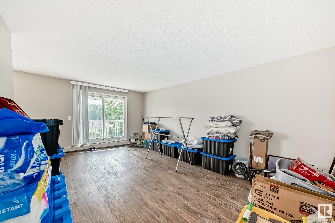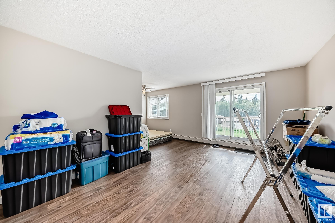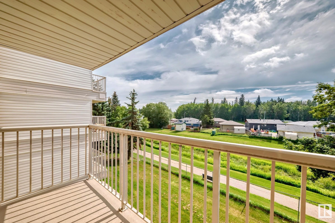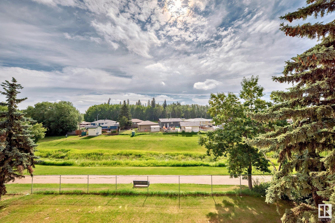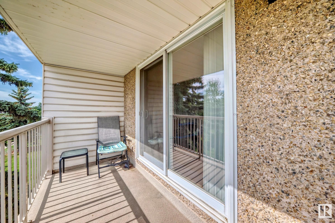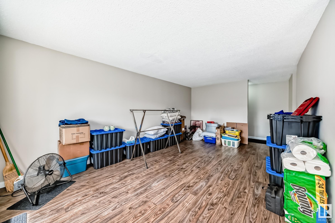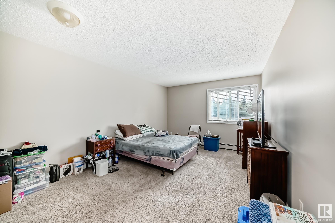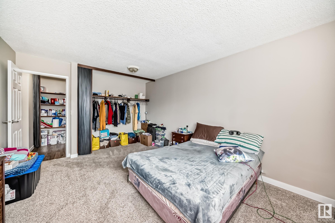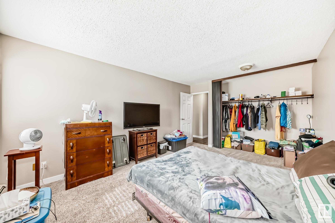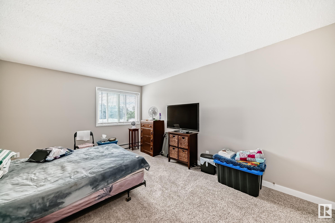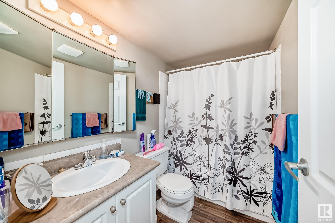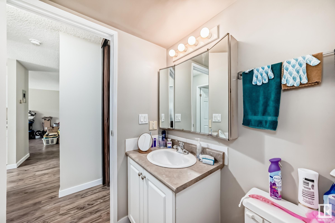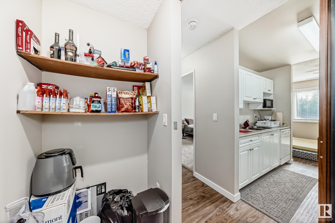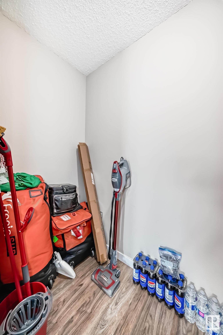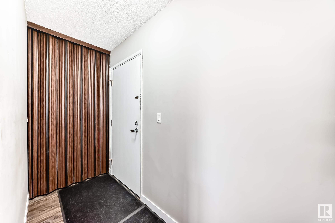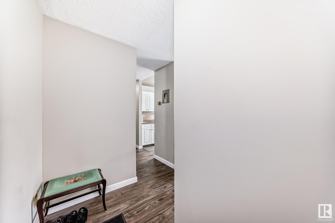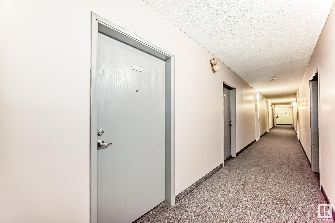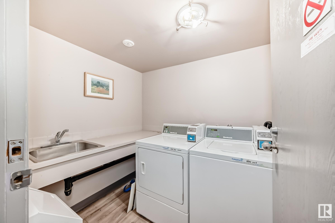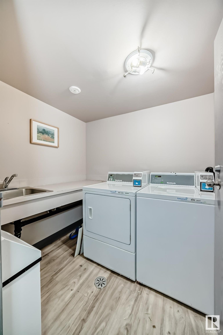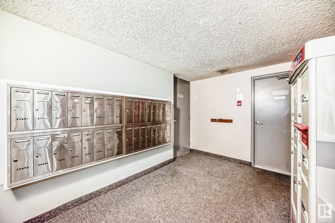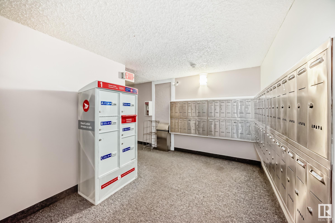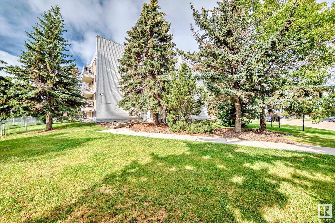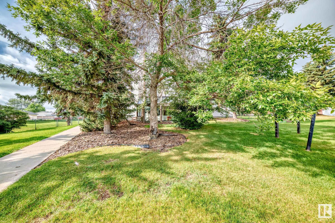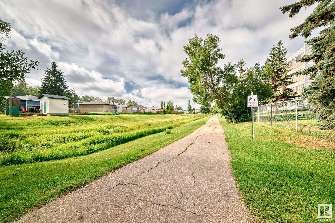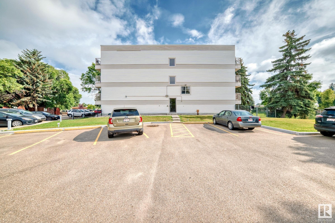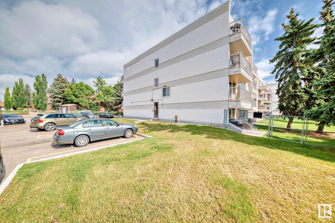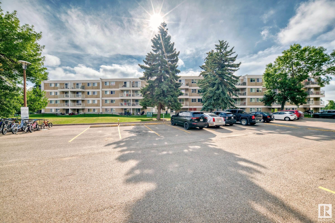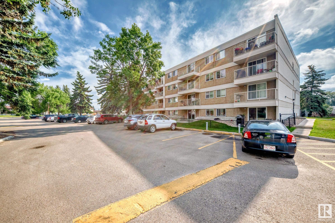Courtesy of Ryan Sellers of RE/MAX Real Estate
304 4608 52 Avenue, Condo for sale in Forest Green Stony Plain , Alberta , T7Z 1N7
MLS® # E4449952
On Street Parking Parking-Plug-Ins Parking-Visitor Rental Pool Option
Welcome home to Meridian Pines! This updated 1-bedroom condo is a fantastic opportunity for all buyers or investors. Featuring vinyl plank flooring and a bright, functional layout, the space feels warm and inviting. The kitchen with white cabinetry and includes a dishwasher flows into the spacious dining and living area—perfect for relaxing or entertaining. Step out onto your east-facing balcony and enjoy peaceful views of the greenspace and walking path. The king-sized bedroom, well maintained 4-piece bath...
Essential Information
-
MLS® #
E4449952
-
Property Type
Residential
-
Year Built
1978
-
Property Style
Single Level Apartment
Community Information
-
Area
Parkland
-
Condo Name
Meridian Pines
-
Neighbourhood/Community
Forest Green_STPL
-
Postal Code
T7Z 1N7
Services & Amenities
-
Amenities
On Street ParkingParking-Plug-InsParking-VisitorRental Pool Option
Interior
-
Floor Finish
Vinyl Plank
-
Heating Type
BaseboardNatural Gas
-
Basement
None
-
Goods Included
Dishwasher-Built-InHood FanRefrigeratorStove-Electric
-
Storeys
4
-
Basement Development
No Basement
Exterior
-
Lot/Exterior Features
Golf NearbyLandscapedPark/ReservePlayground NearbySchoolsShopping Nearby
-
Foundation
Concrete Perimeter
-
Roof
Tar & Gravel
Additional Details
-
Property Class
Condo
-
Road Access
Paved
-
Site Influences
Golf NearbyLandscapedPark/ReservePlayground NearbySchoolsShopping Nearby
-
Last Updated
6/0/2025 6:37
$432/month
Est. Monthly Payment
Mortgage values are calculated by Redman Technologies Inc based on values provided in the REALTOR® Association of Edmonton listing data feed.

