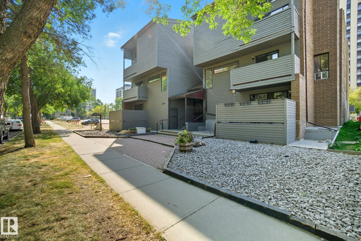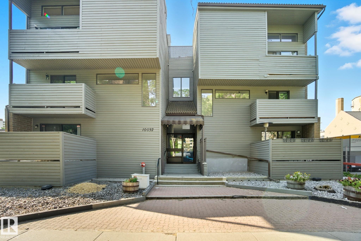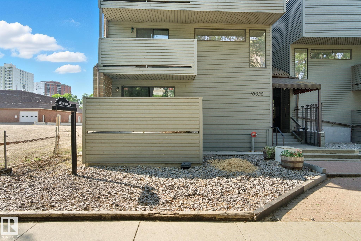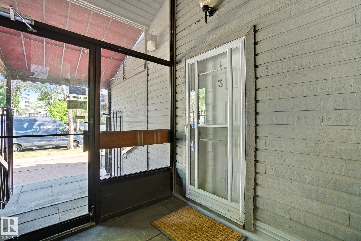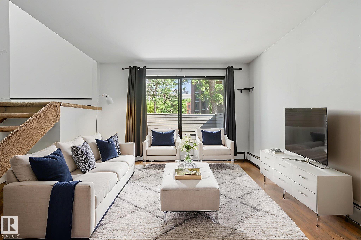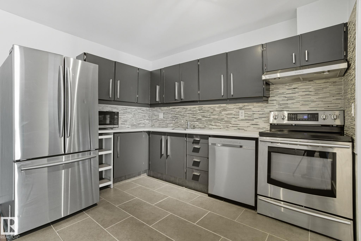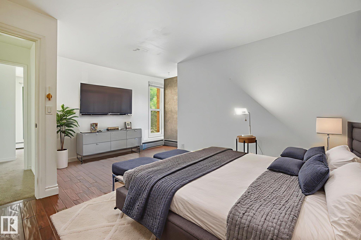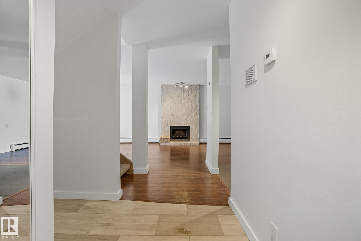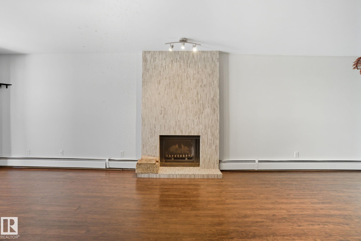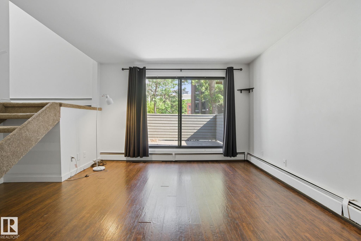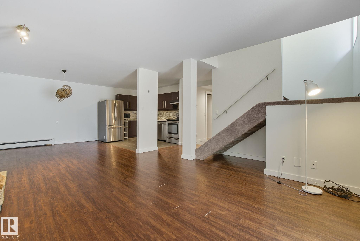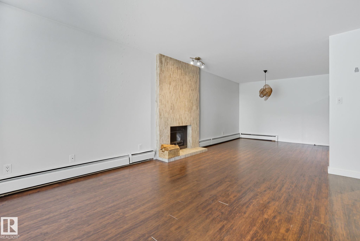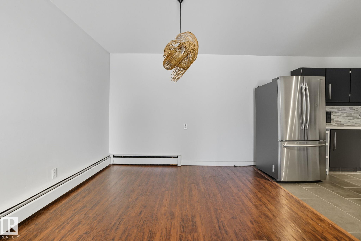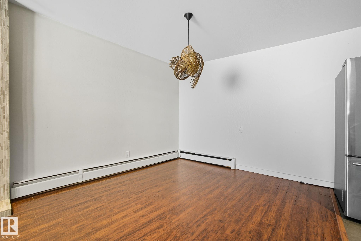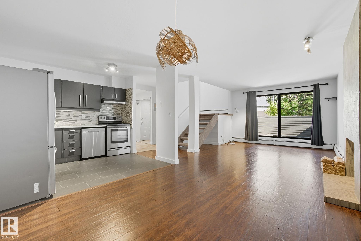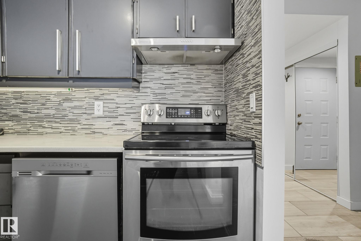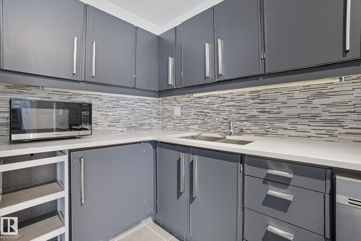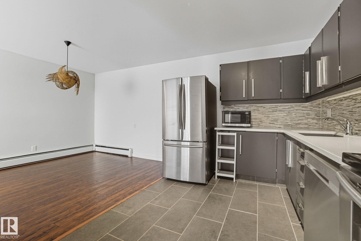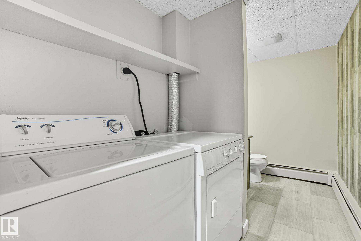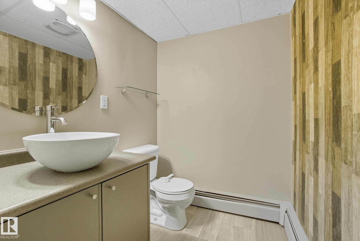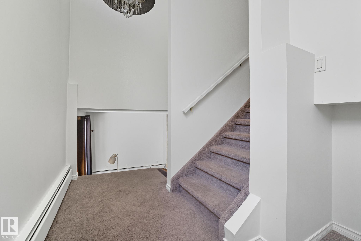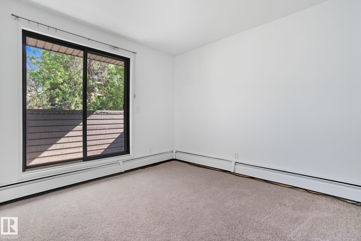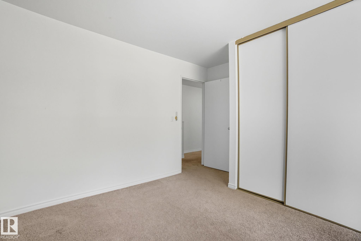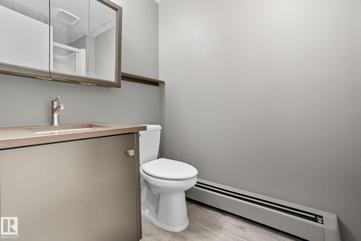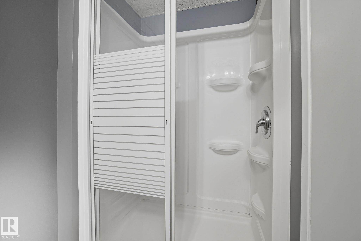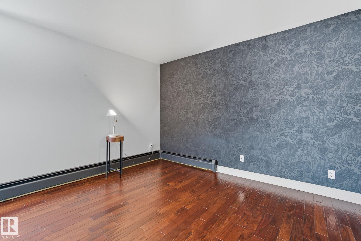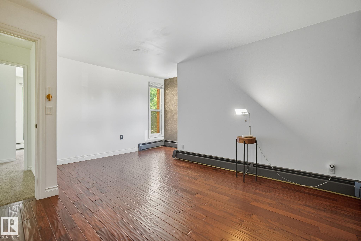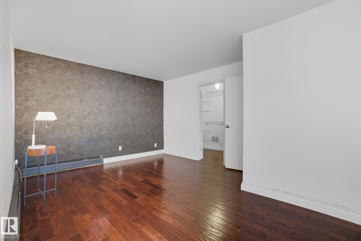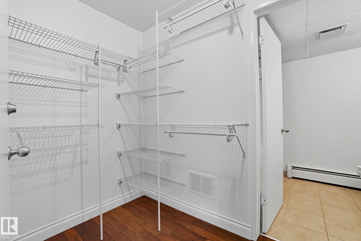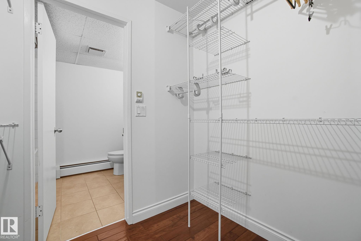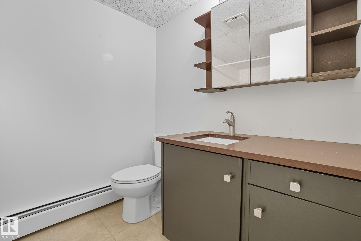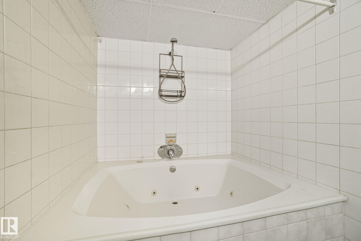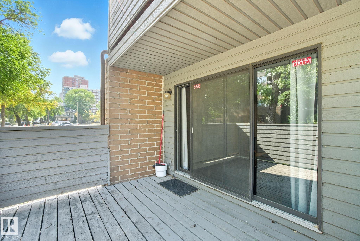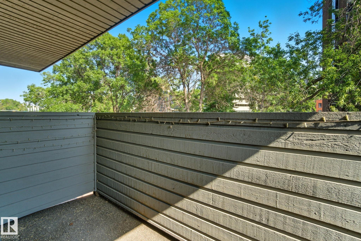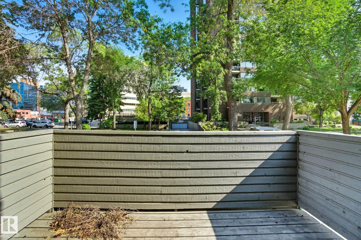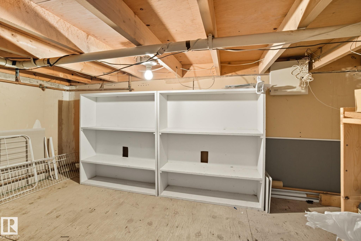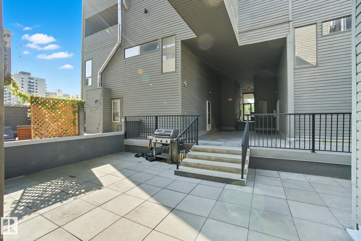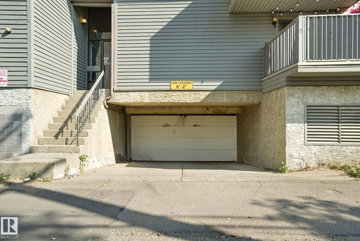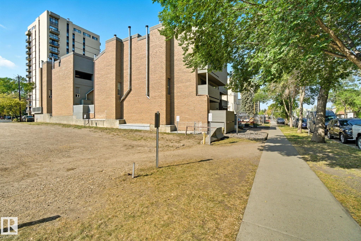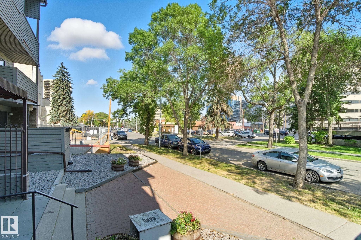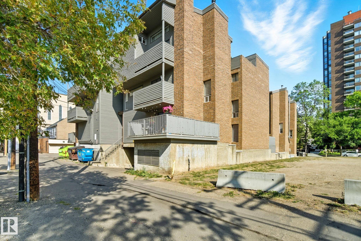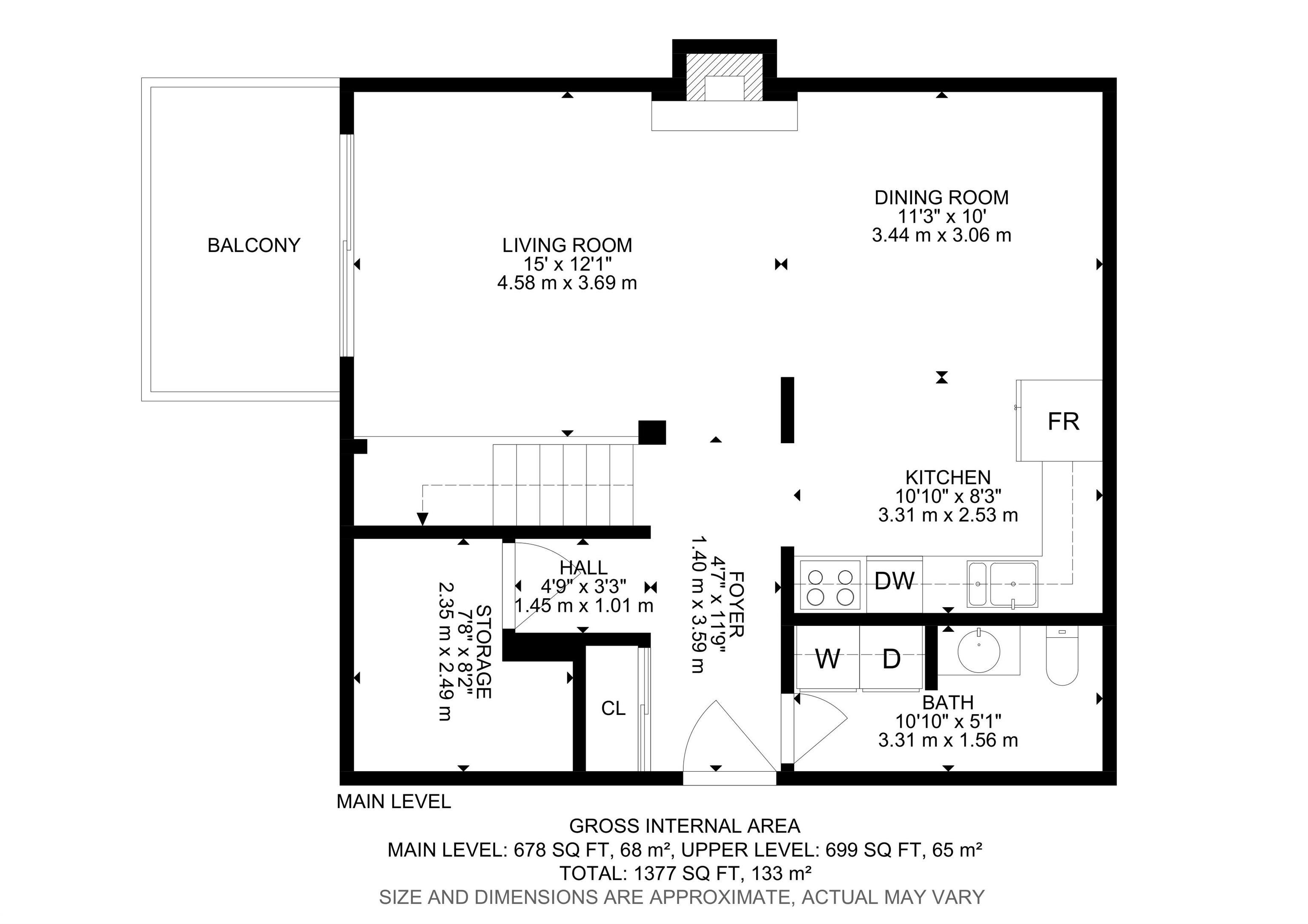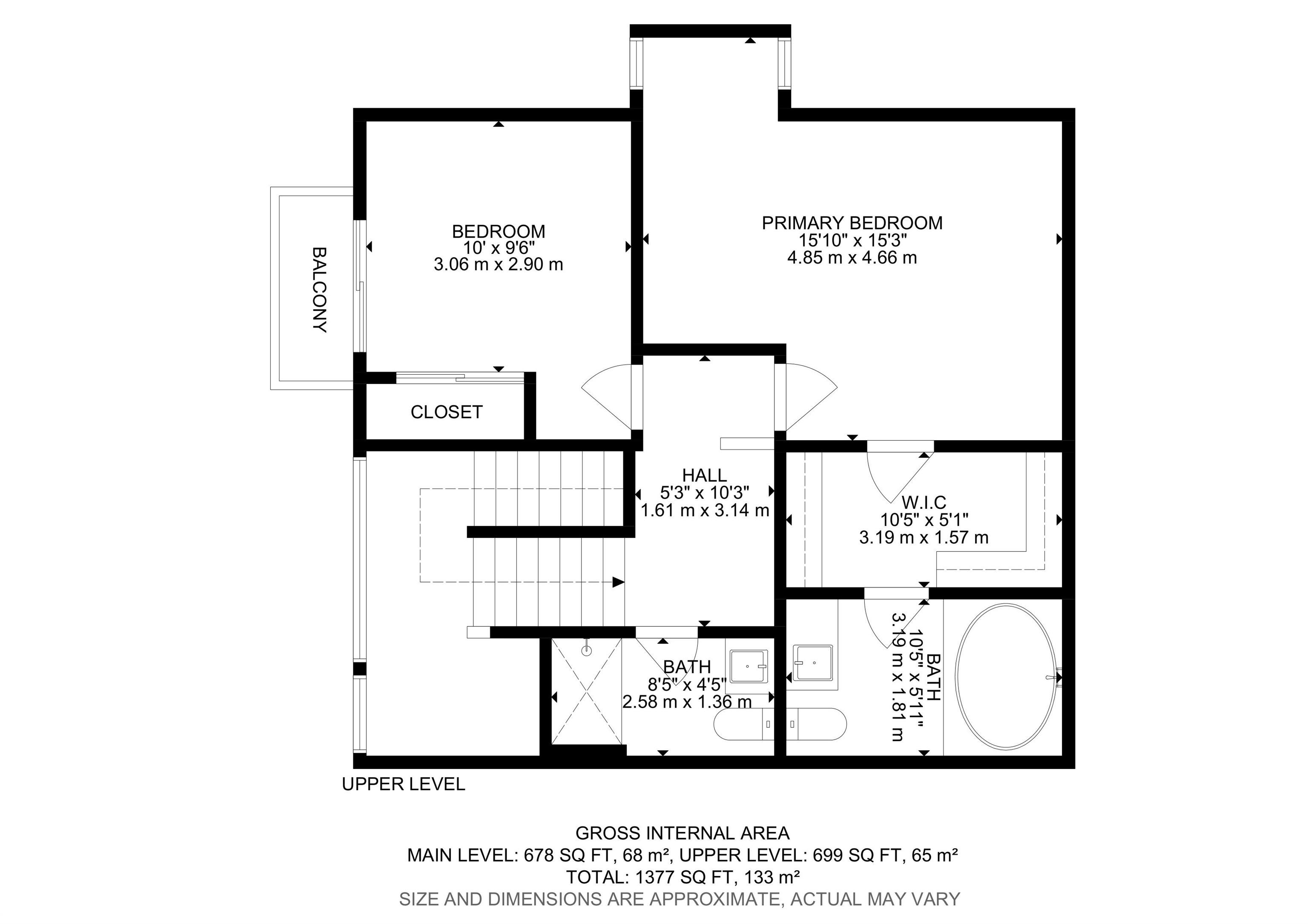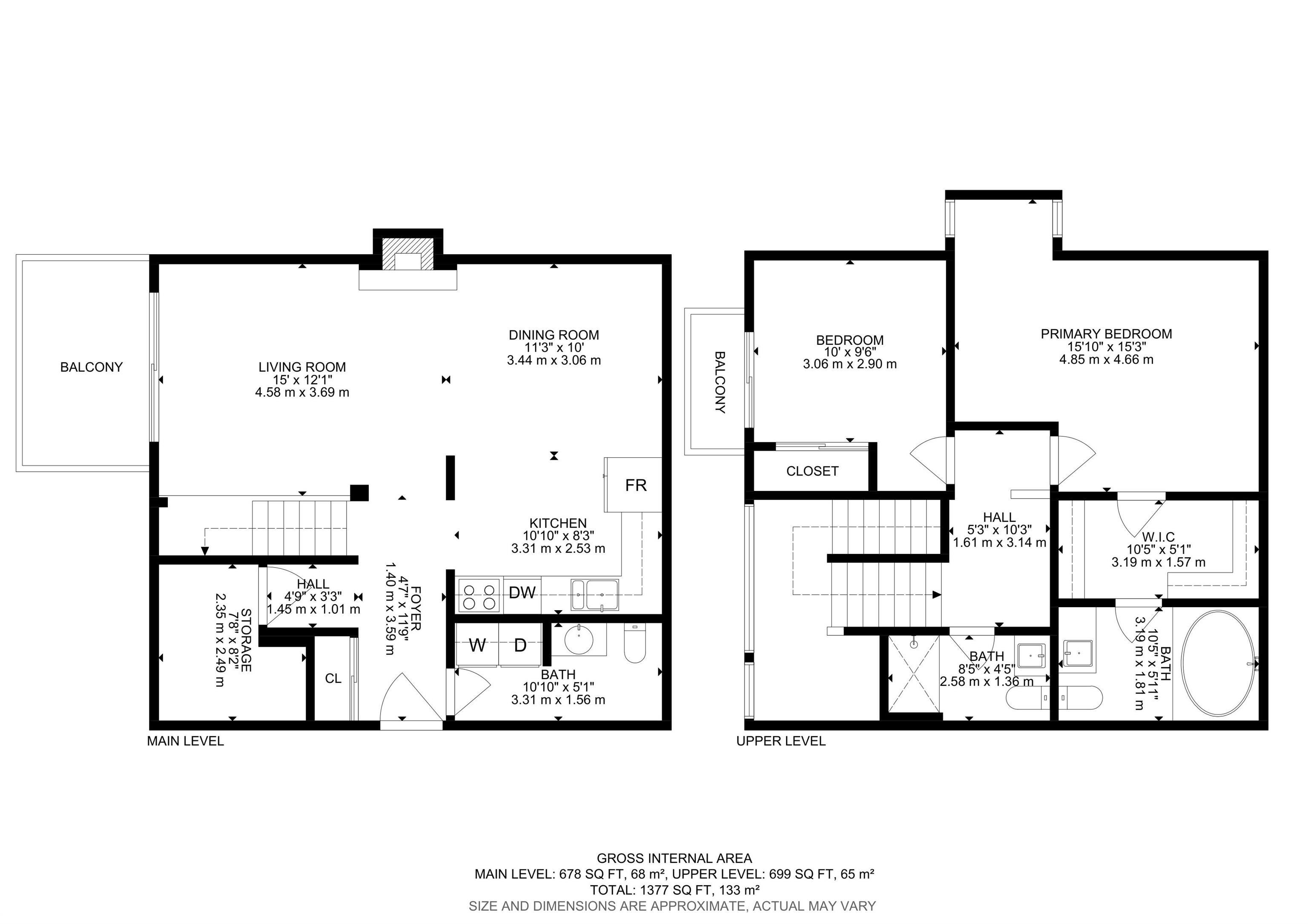Courtesy of David Rojek of Exp Realty
3 10032 113 Street, Townhouse for sale in Wîhkwêntôwin Edmonton , Alberta , T5K 1N8
MLS® # E4457748
On Street Parking Closet Organizers Crawl Space Detectors Smoke Intercom No Animal Home No Smoking Home Parking-Visitor Patio Secured Parking Security Door
Downtown Lifestyle Awaits! This modern 2 bed, 2.5 bath condo offers nearly 1,400 sq ft of stylish living just steps from Jasper Ave, the River Valley, restaurants, cafés, and nightlife. Bright open-concept layout with stainless steel appliances, dining area, spacious living room, and cozy wood-burning fireplace. Enjoy both a patio and balcony with city views! Upstairs features a huge primary suite with walk-in closet & spa-style ensuite, plus a second bedroom, full bath, and flex nook—perfect for a stud...
Essential Information
-
MLS® #
E4457748
-
Property Type
Residential
-
Year Built
1981
-
Property Style
2 Storey
Community Information
-
Area
Edmonton
-
Condo Name
Ironwood
-
Neighbourhood/Community
Wîhkwêntôwin
-
Postal Code
T5K 1N8
Services & Amenities
-
Amenities
On Street ParkingCloset OrganizersCrawl SpaceDetectors SmokeIntercomNo Animal HomeNo Smoking HomeParking-VisitorPatioSecured ParkingSecurity Door
Interior
-
Floor Finish
Ceramic TileHardwoodLaminate Flooring
-
Heating Type
BaseboardNatural Gas
-
Basement
None
-
Goods Included
Dishwasher-Built-InDryerHood FanOven-MicrowaveRefrigeratorStove-ElectricWasherWindow Coverings
-
Fireplace Fuel
Wood
-
Basement Development
No Basement
Exterior
-
Lot/Exterior Features
Back LaneGolf NearbyLow Maintenance LandscapePlayground NearbyPublic Swimming PoolPublic TransportationSchoolsShopping NearbySki Hill NearbyView CityView Downtown
-
Foundation
Concrete Perimeter
-
Roof
Tar & Gravel
Additional Details
-
Property Class
Condo
-
Road Access
Paved Driveway to House
-
Site Influences
Back LaneGolf NearbyLow Maintenance LandscapePlayground NearbyPublic Swimming PoolPublic TransportationSchoolsShopping NearbySki Hill NearbyView CityView Downtown
-
Last Updated
9/1/2025 19:38
$1048/month
Est. Monthly Payment
Mortgage values are calculated by Redman Technologies Inc based on values provided in the REALTOR® Association of Edmonton listing data feed.
