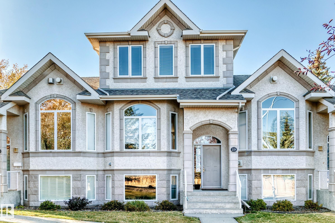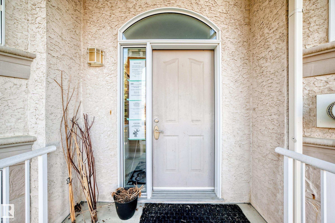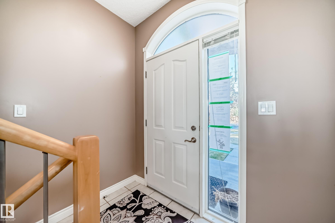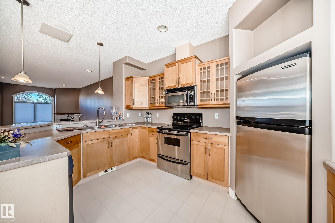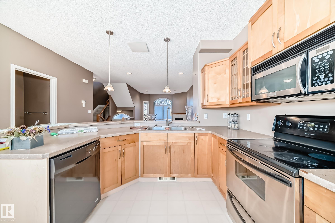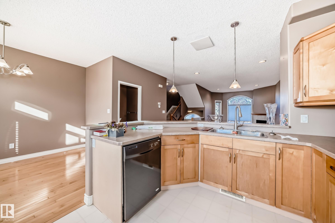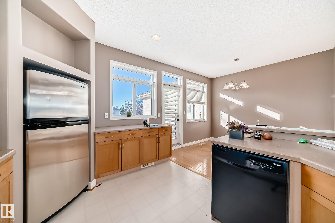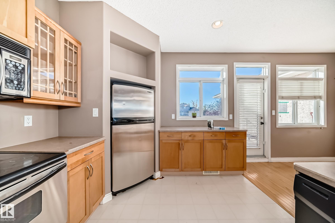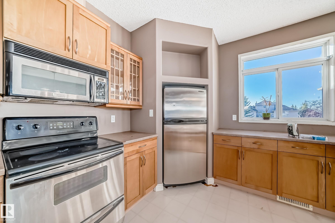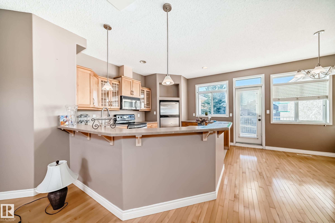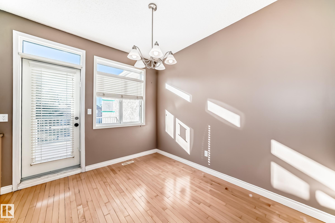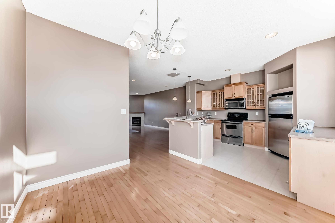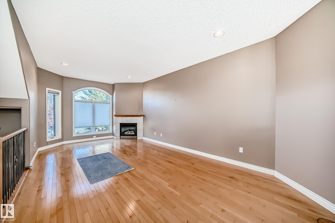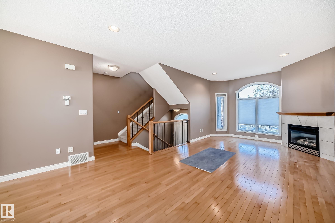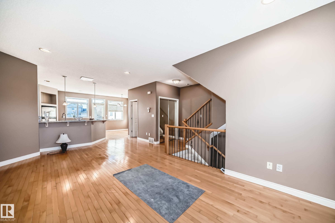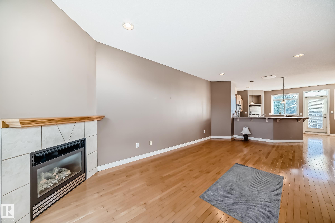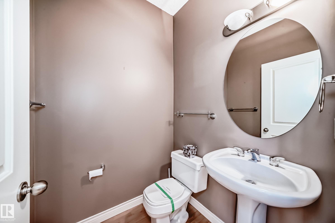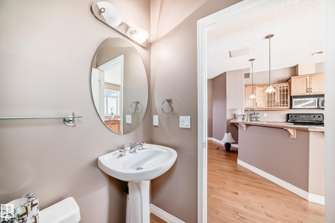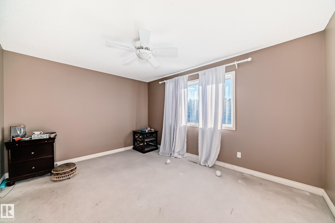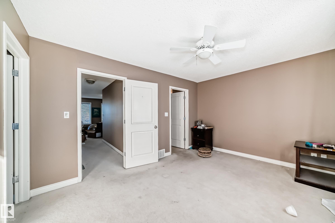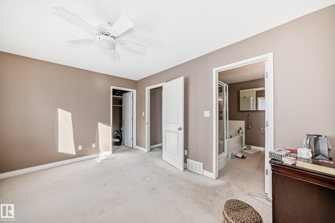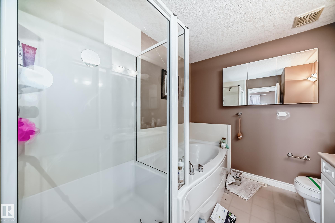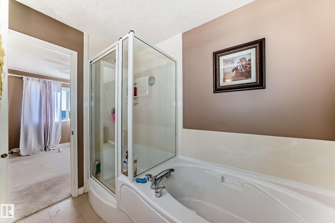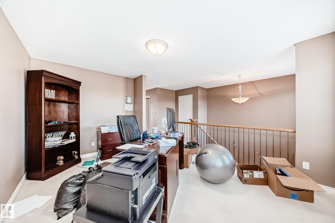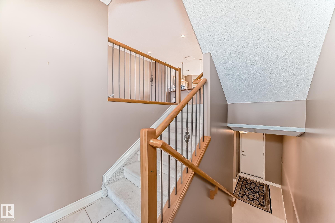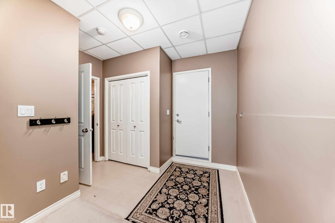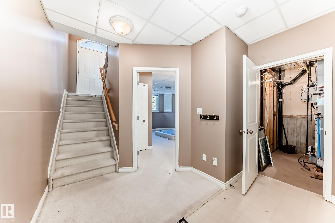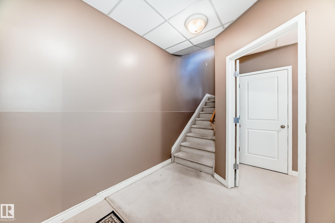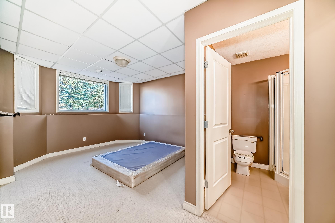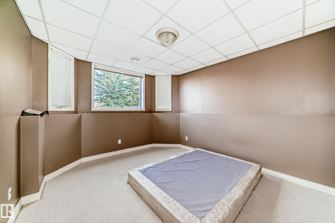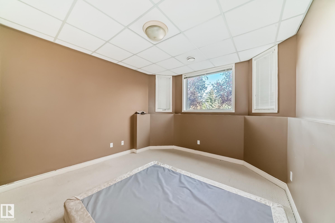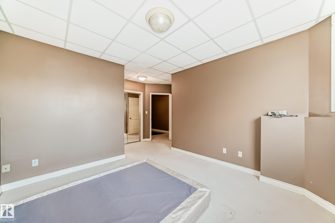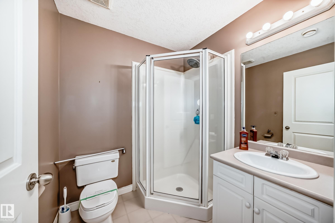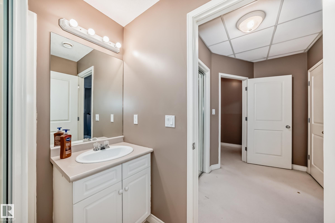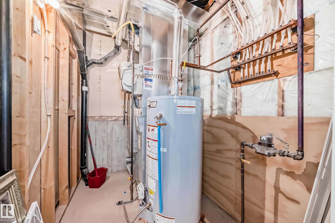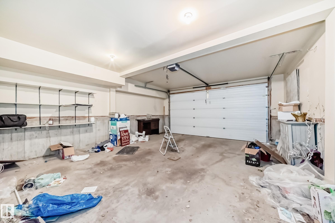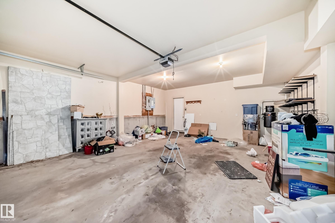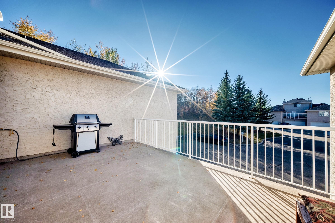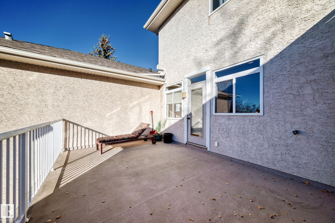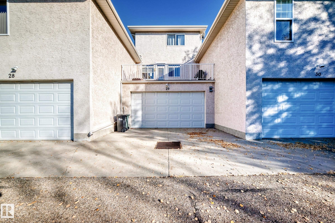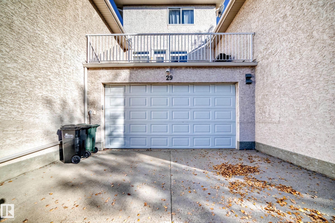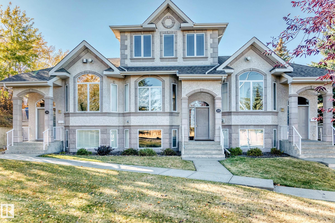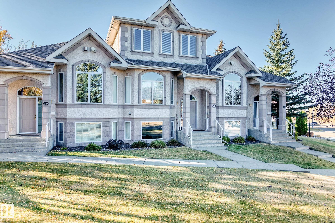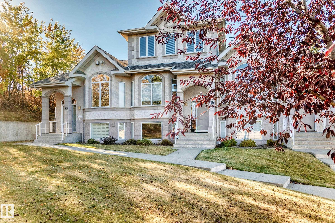Courtesy of Jeneen Marchant of RE/MAX Real Estate
29 101 Jim Common Drive, Townhouse for sale in Durham Town Square Sherwood Park , Alberta , T8H 2M1
MLS® # E4462102
On Street Parking No Smoking Home
So much opportunity with some vision in this 1,467 sq.ft. 2 bedroom executive townhome. The main floor is open with a spacious living room, kitchen, and half bath for guests. The upper level has a large owner's suite with walk-in closet and full bathroom, and bonus room (that can be converted into another bedroom). The lower level has the second large bedroom with ensuite, the utility/storage room, and attached double garage. Nestled in a cozy complex and close to Baseline, you are super close to all amenit...
Essential Information
-
MLS® #
E4462102
-
Property Type
Residential
-
Year Built
2003
-
Property Style
2 Storey
Community Information
-
Area
Strathcona
-
Condo Name
Corner Stone Village
-
Neighbourhood/Community
Durham Town Square
-
Postal Code
T8H 2M1
Services & Amenities
-
Amenities
On Street ParkingNo Smoking Home
Interior
-
Floor Finish
CarpetLinoleum
-
Heating Type
Forced Air-1Natural Gas
-
Basement Development
Fully Finished
-
Goods Included
See Remarks
-
Basement
Part
Exterior
-
Lot/Exterior Features
Golf NearbyLow Maintenance LandscapePark/ReservePlayground NearbyPublic Swimming PoolPublic TransportationSchoolsShopping Nearby
-
Foundation
Concrete Perimeter
-
Roof
Asphalt Shingles
Additional Details
-
Property Class
Condo
-
Road Access
Paved
-
Site Influences
Golf NearbyLow Maintenance LandscapePark/ReservePlayground NearbyPublic Swimming PoolPublic TransportationSchoolsShopping Nearby
-
Last Updated
11/5/2025 2:49
$1594/month
Est. Monthly Payment
Mortgage values are calculated by Redman Technologies Inc based on values provided in the REALTOR® Association of Edmonton listing data feed.
