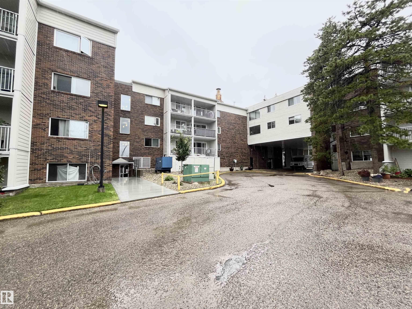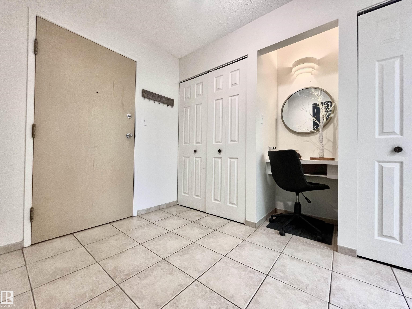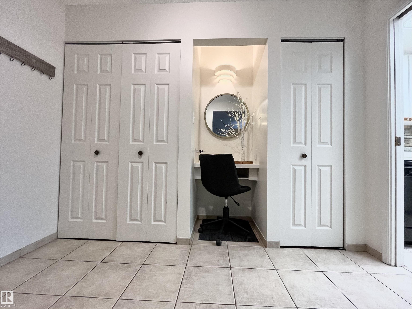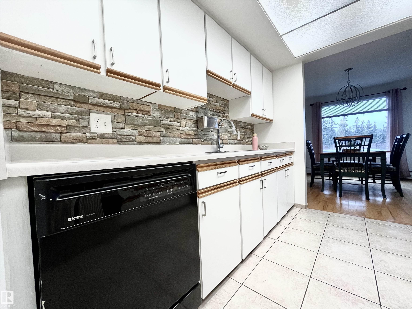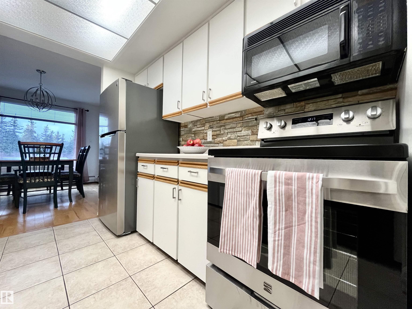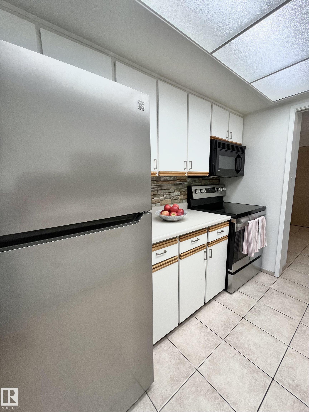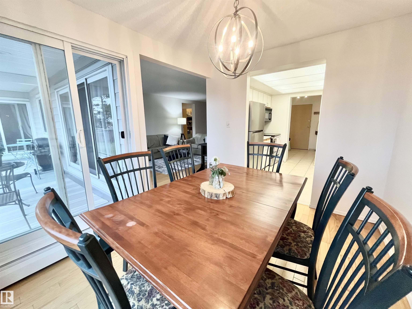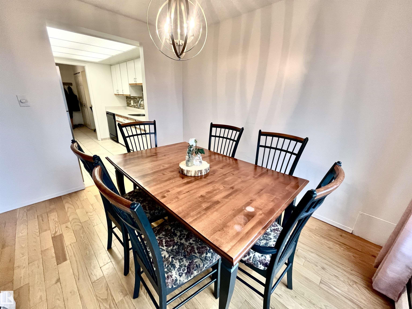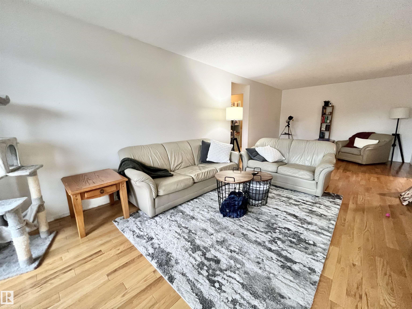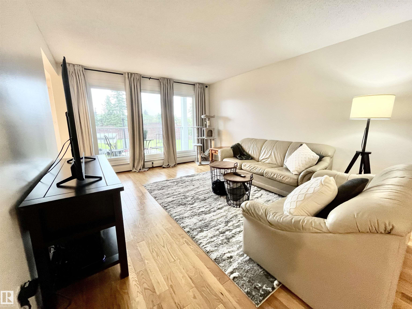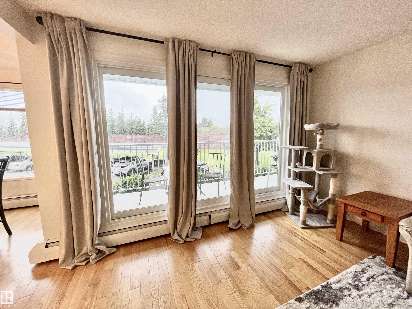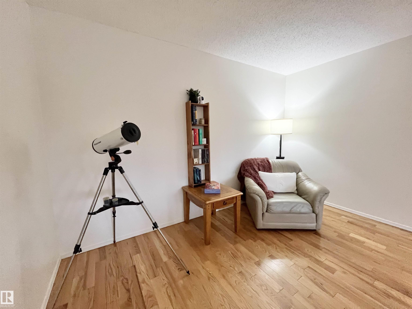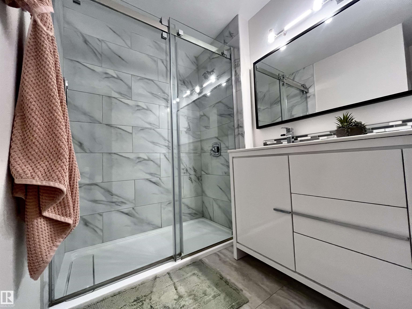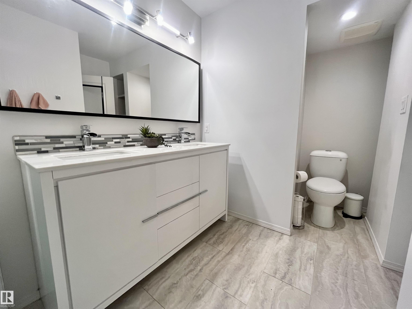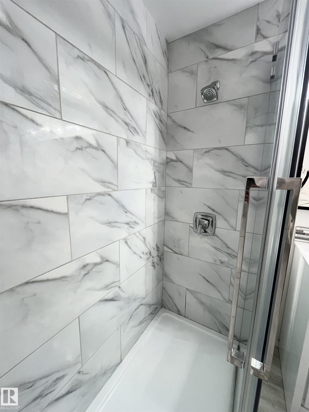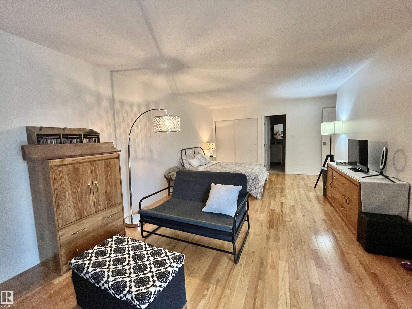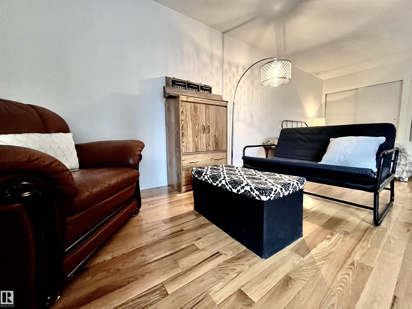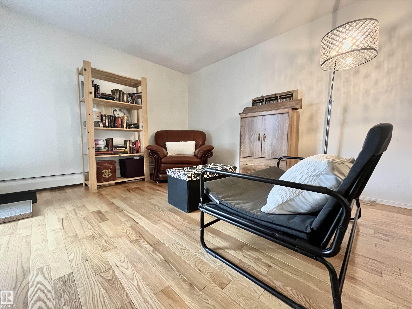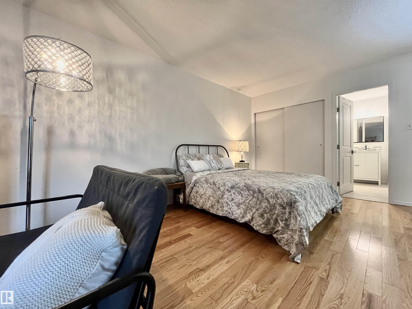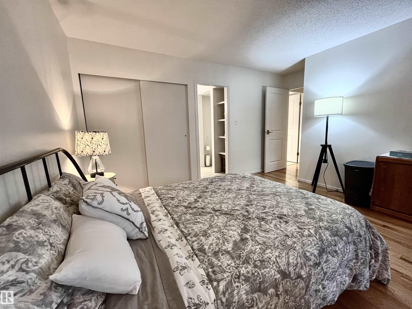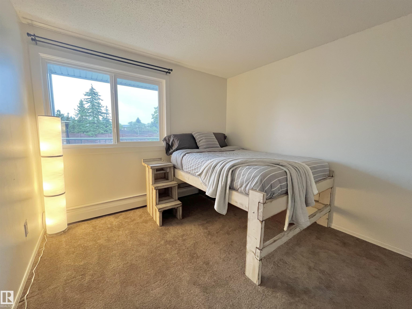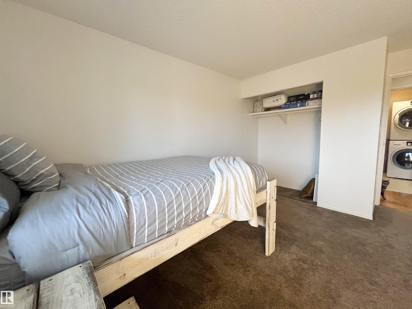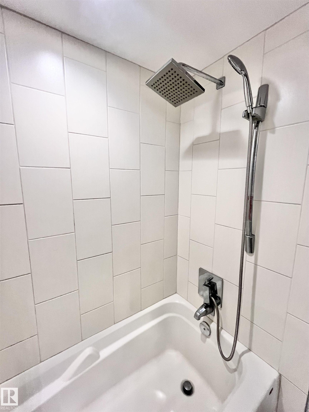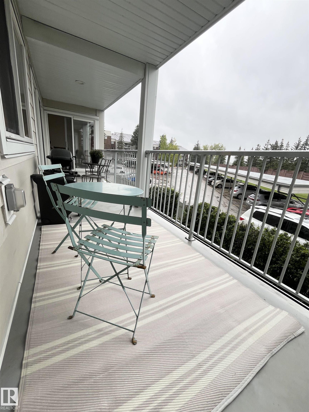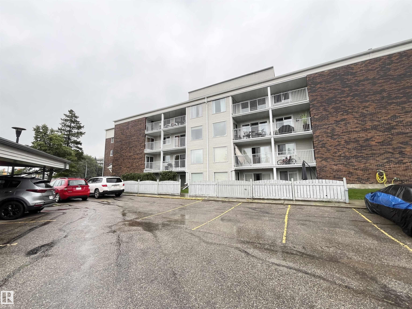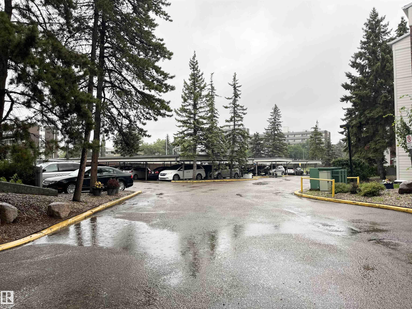Courtesy of Michelle Viney of Royal LePage Noralta Real Estate
233 4404 122 Street, Condo for sale in Aspen Gardens Edmonton , Alberta , T6J 4A9
MLS® # E4452777
Deck Exercise Room No Smoking Home Parking-Visitor Pool-Indoor Recreation Room/Centre Vinyl Windows
BACK ON THE MARKET! SPACIOUS 2 BEDROOM CONDO STEPS FROM THE RIVER VALLEY & SKI HILL. THIS IMPRESSIVE 1250+ SQ.FT CONDO OFFERS TWO HUGE BEDROOMS, BEAUTIFUL HARDWOOD FLOORS AND RENOVATED BATHROOMS WITH STYLISH, MODERN FINISHES. THE SPACIOUS KITCHEN FEATURES A BRAND NEW FRIDGE & STOVE, WHILE THE LARGE ENTRYWAY SET THE TONE FOR THE OPEN, INVITING LAYOUT. THE PRIMARY BEDROOM IS A TRUE RETREAT WITH ITS OWN PRIVATE LIVING ROOM SPACE, PERFECT FOR RELAXING IN COMFORT & PRIVACY. A LARGE PRIVATE DECK OFFERS THE IDEAL...
Essential Information
-
MLS® #
E4452777
-
Property Type
Residential
-
Year Built
1976
-
Property Style
Single Level Apartment
Community Information
-
Area
Edmonton
-
Condo Name
Aspen Garden Estates
-
Neighbourhood/Community
Aspen Gardens
-
Postal Code
T6J 4A9
Services & Amenities
-
Amenities
DeckExercise RoomNo Smoking HomeParking-VisitorPool-IndoorRecreation Room/CentreVinyl Windows
Interior
-
Floor Finish
HardwoodNon-Ceramic Tile
-
Heating Type
BaseboardWater
-
Basement
None
-
Goods Included
Dishwasher-Built-InOven-MicrowaveRefrigeratorStacked Washer/DryerStove-Electric
-
Storeys
4
-
Basement Development
No Basement
Exterior
-
Lot/Exterior Features
Golf NearbyPublic TransportationSchoolsShopping NearbyView CitySee Remarks
-
Foundation
Concrete Perimeter
-
Roof
Asphalt Shingles
Additional Details
-
Property Class
Condo
-
Road Access
Paved
-
Site Influences
Golf NearbyPublic TransportationSchoolsShopping NearbyView CitySee Remarks
-
Last Updated
9/4/2025 23:54
$729/month
Est. Monthly Payment
Mortgage values are calculated by Redman Technologies Inc based on values provided in the REALTOR® Association of Edmonton listing data feed.
