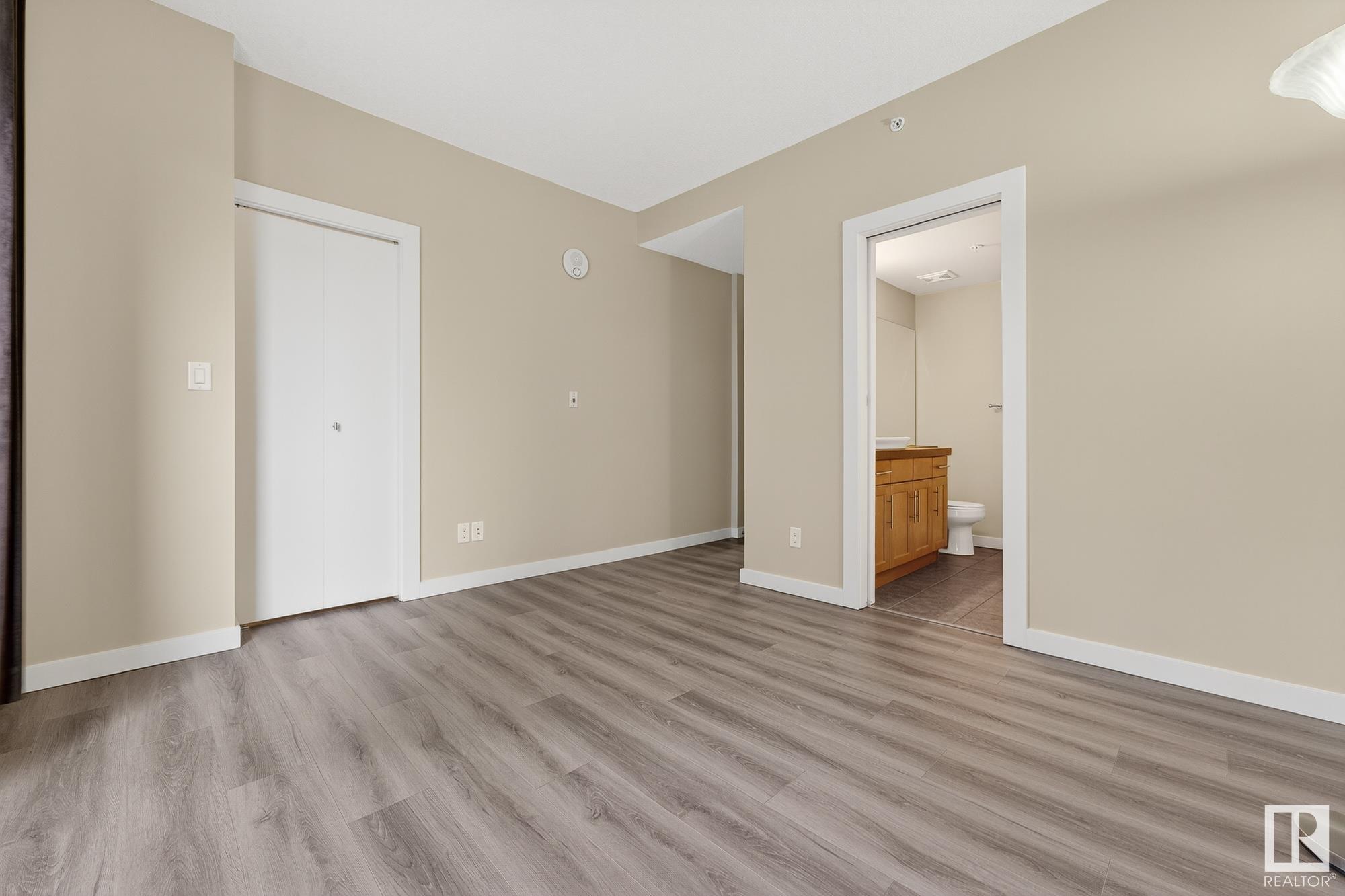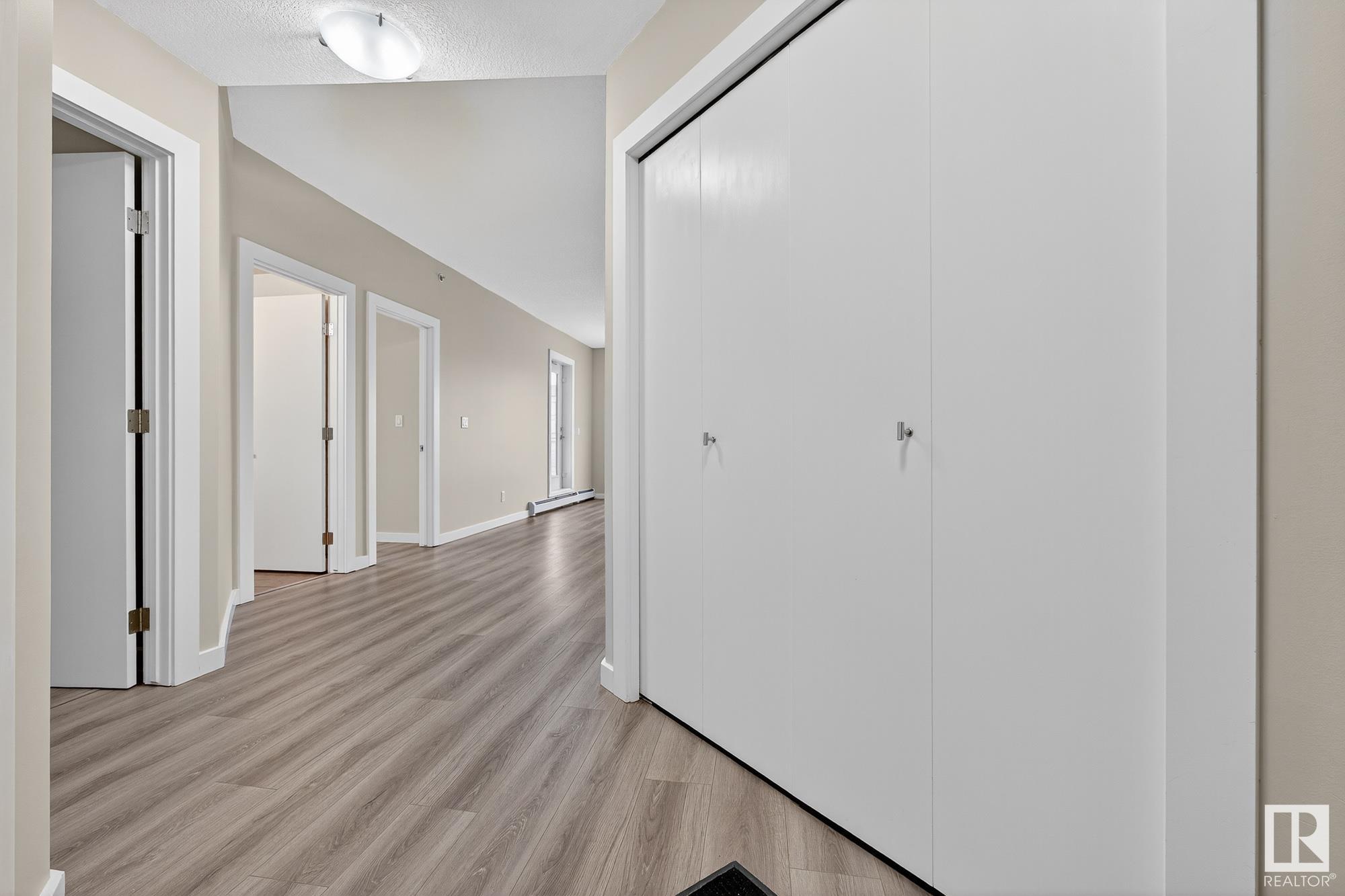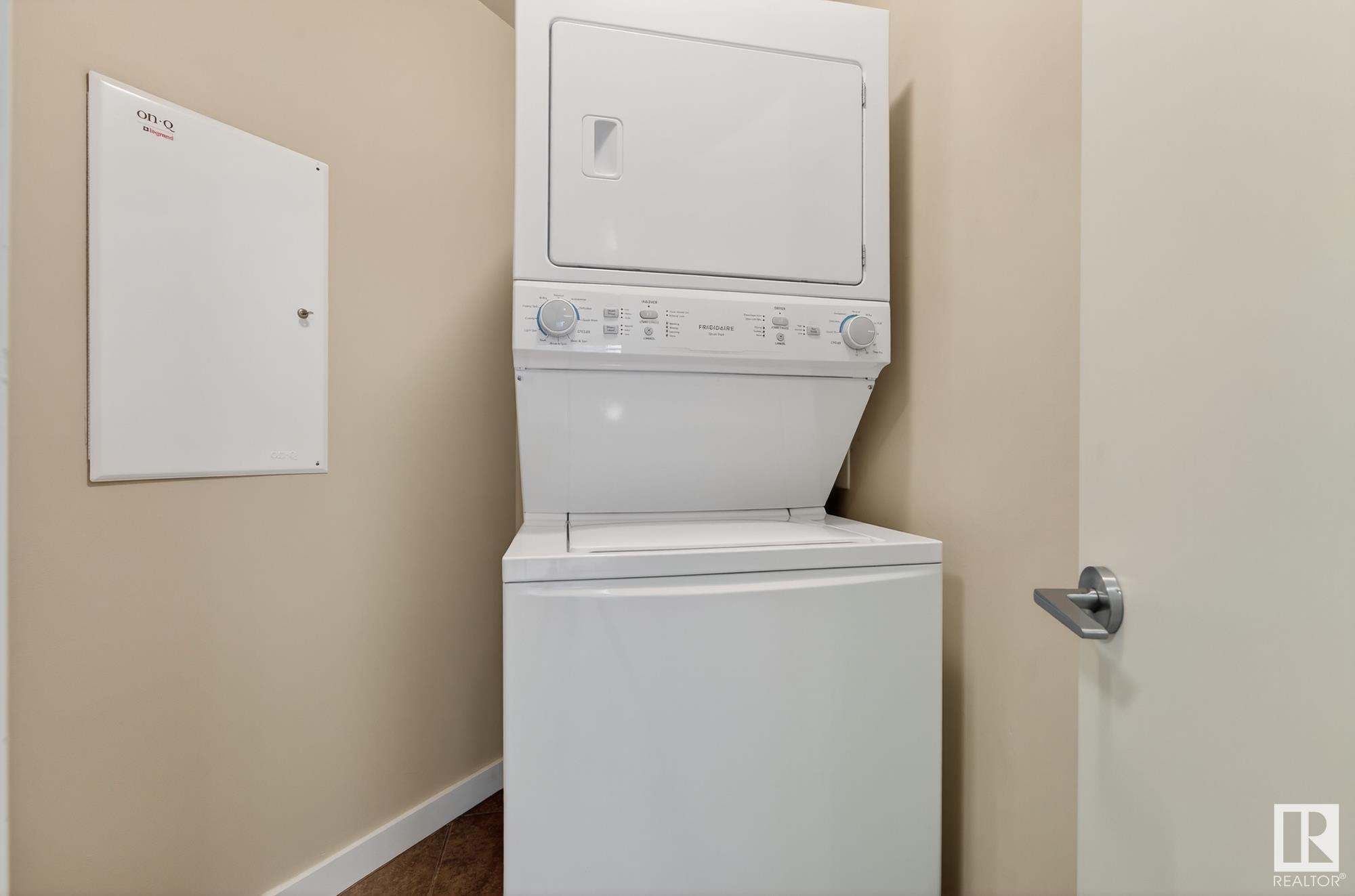Courtesy of Tiebo Cai of Century 21 Masters
2102 10136 104 Street, Condo for sale in Downtown (Edmonton) Edmonton , Alberta , T5J 0B5
MLS® # E4443048
Ceiling 9 ft. Intercom Parking-Visitor Secured Parking Sprinkler System-Fire Natural Gas BBQ Hookup
A concrete high-rise right on the beating heart of Edmonton. Let's cut to the chase. ***** Features: ** 2 spacious bedrooms. ** 2 FULL bathrooms. Master bedroom with an ensuite bath. ** 1 Underground & Titled parking stall. ** In-suite laundry. ** Nearly 1,000 sqft. ** Ideal east-facing living room & covered balcony with BBQ gas line hookup. ** U-shaped kitchen is chef's delight. ** Hoodfan vents outside. ** In excellent condition. Kitchen cabinets & stove (2014), Luxury vinyl plank flooring (2...
Essential Information
-
MLS® #
E4443048
-
Property Type
Residential
-
Year Built
2006
-
Property Style
Single Level Apartment
Community Information
-
Area
Edmonton
-
Condo Name
Icon I
-
Neighbourhood/Community
Downtown (Edmonton)
-
Postal Code
T5J 0B5
Services & Amenities
-
Amenities
Ceiling 9 ft.IntercomParking-VisitorSecured ParkingSprinkler System-FireNatural Gas BBQ Hookup
Interior
-
Floor Finish
Ceramic TileVinyl Plank
-
Heating Type
BaseboardHot WaterNatural Gas
-
Basement
None
-
Goods Included
Dishwasher-Built-InGarage ControlMicrowave Hood FanRefrigeratorStacked Washer/DryerStove-Electric
-
Storeys
30
-
Basement Development
No Basement
Exterior
-
Lot/Exterior Features
Public TransportationView CityView DowntownSee Remarks
-
Foundation
Concrete Perimeter
-
Roof
EPDM Membrane
Additional Details
-
Property Class
Condo
-
Road Access
Paved
-
Site Influences
Public TransportationView CityView DowntownSee Remarks
-
Last Updated
5/4/2025 3:38
$1230/month
Est. Monthly Payment
Mortgage values are calculated by Redman Technologies Inc based on values provided in the REALTOR® Association of Edmonton listing data feed.





























