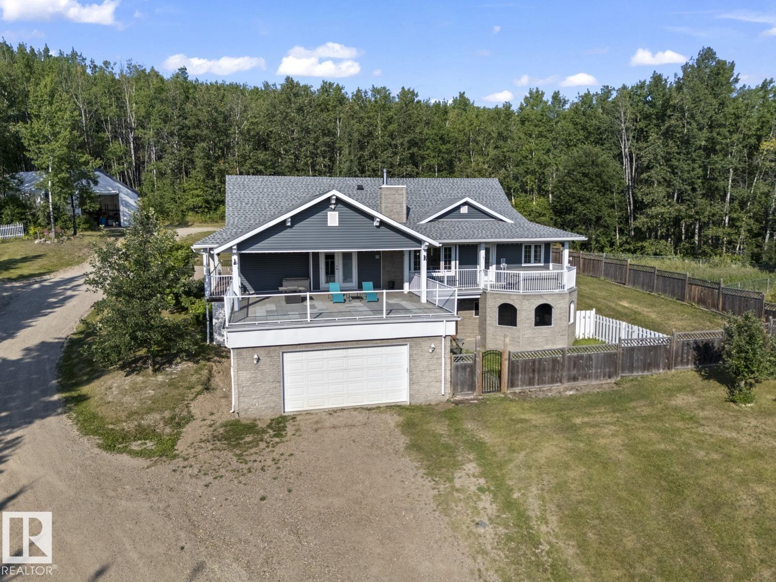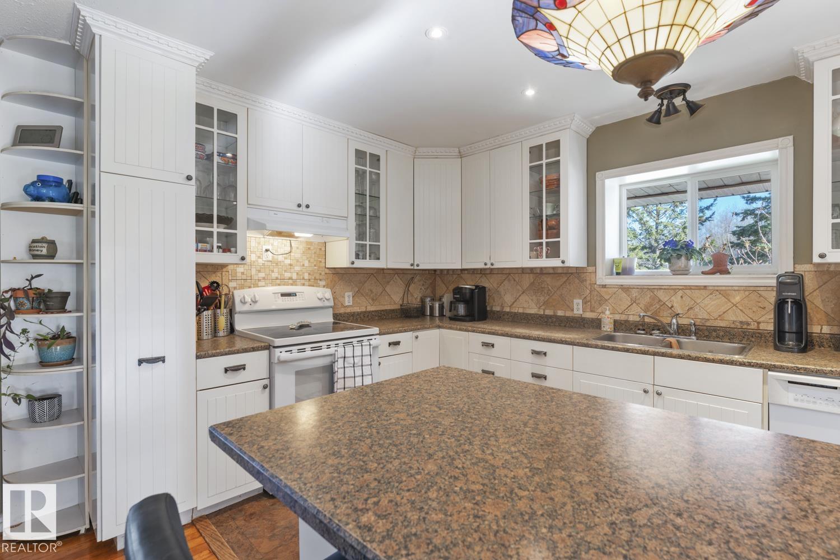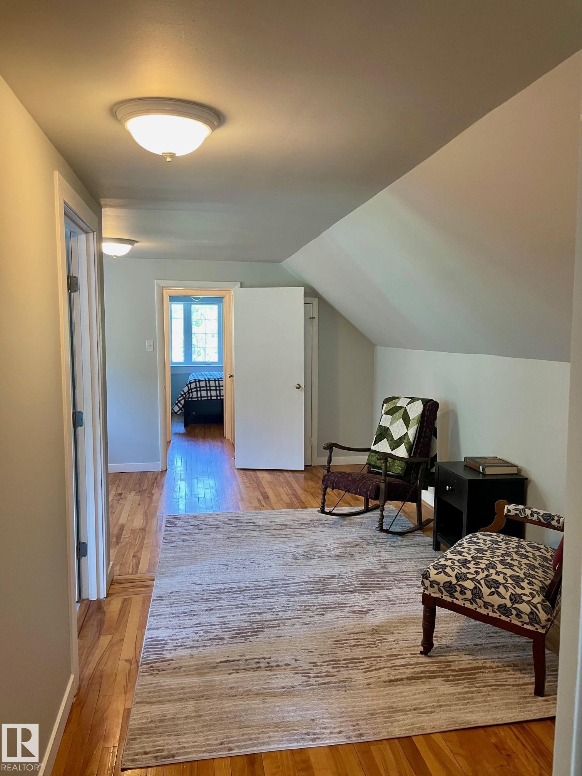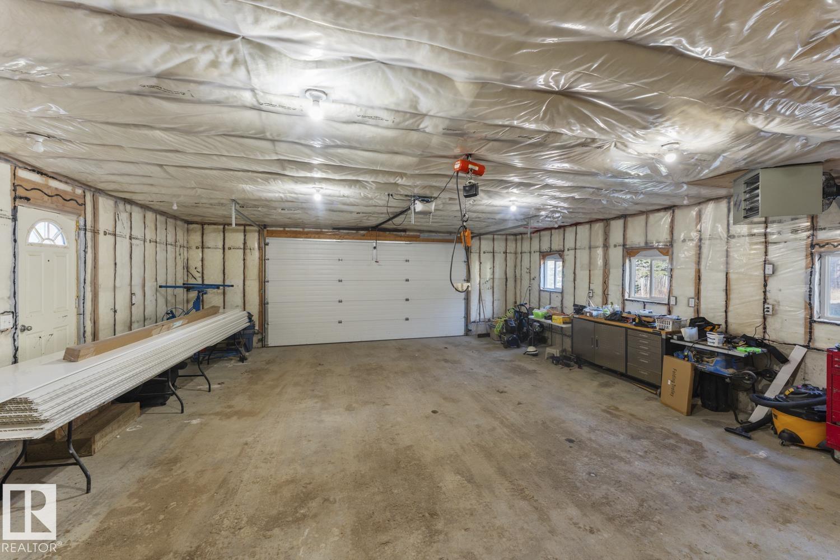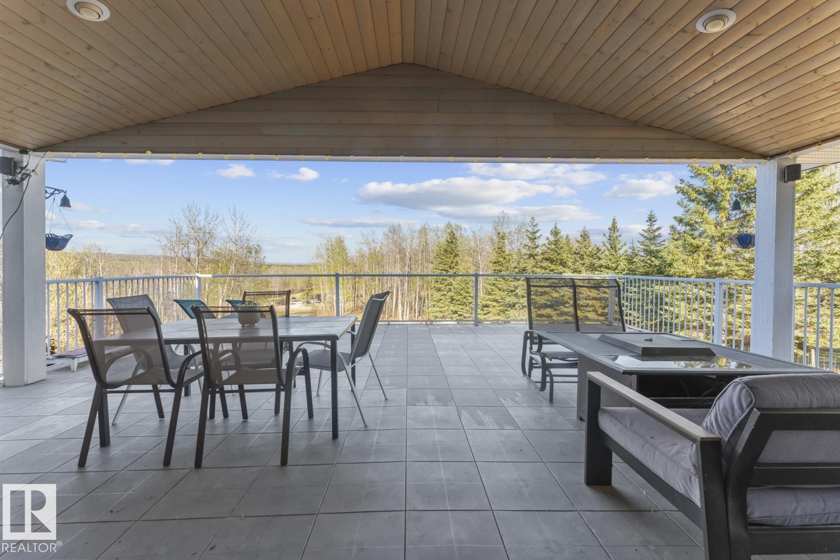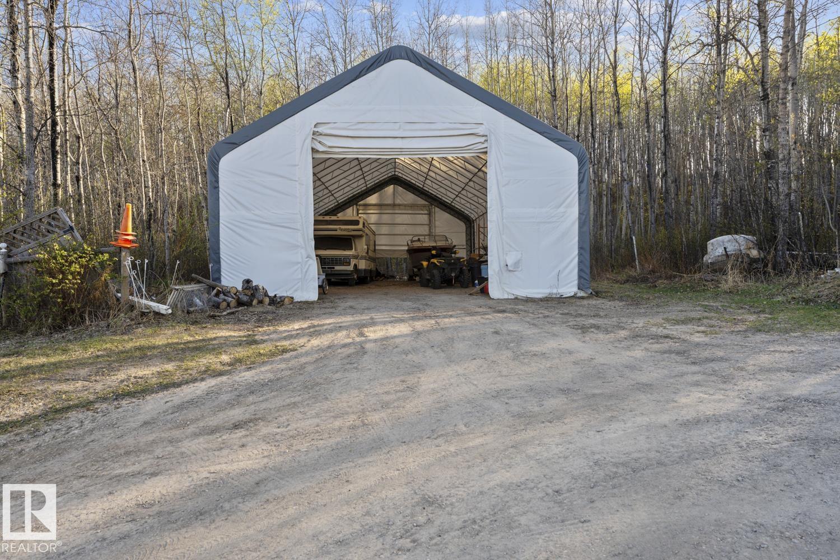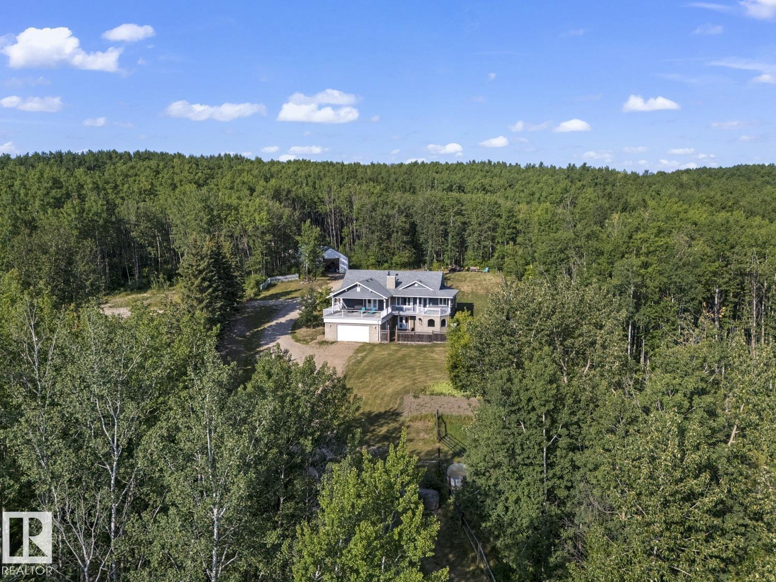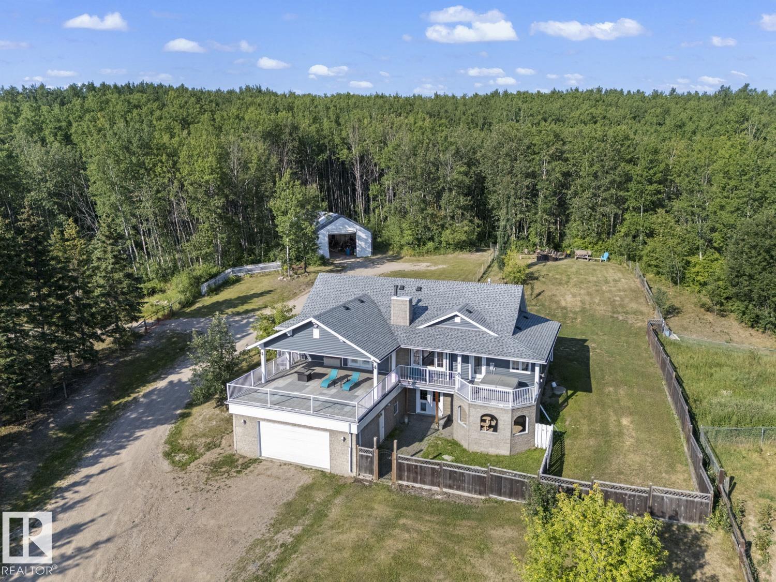Courtesy of Cat Walker of Royal Lepage Northern Lights Realty
20-62320 Rge Rd 411a, House for sale in Cherry Ridge Estates Rural Bonnyville M.D. , Alberta , T0A 0T0
MLS® # E4455815
Deck Dog Run-Fenced In Fire Pit Front Porch Hot Tub R.V. Storage Vinyl Windows Walkout Basement 9 ft. Basement Ceiling
Enjoy peaceful country living on 2.47 acres near Cherry Grove. The main floor features an open layout with a wood stove insert and window seat in the living room, a kitchen with island, dining area, and a spacious primary bedroom with 3-piece ensuite and walk-in closet. Step out onto the massive covered deck with eastern views and hot tub. A 2-piece bath and laundry are conveniently located off the back entry. Upstairs offers two bedrooms, a full bath with soaker tub, and a flex space ideal for a home offic...
Essential Information
-
MLS® #
E4455815
-
Property Type
Residential
-
Total Acres
2.47
-
Year Built
1974
-
Property Style
2 Storey
Community Information
-
Area
Bonnyville
-
Postal Code
T0A 0T0
-
Neighbourhood/Community
Cherry Ridge Estates
Services & Amenities
-
Amenities
DeckDog Run-Fenced InFire PitFront PorchHot TubR.V. StorageVinyl WindowsWalkout Basement9 ft. Basement Ceiling
-
Water Supply
Cistern
-
Parking
Double Garage AttachedRV Parking
Interior
-
Floor Finish
Ceramic TileHardwoodNon-Ceramic Tile
-
Heating Type
Forced Air-1In Floor Heat SystemNatural Gas
-
Basement Development
Partly Finished
-
Goods Included
Dishwasher-Built-InDryerGarage ControlGarage OpenerHood FanRefrigeratorStorage ShedStove-ElectricWasherCurtains and BlindsGarage HeaterHot Tub
-
Basement
Full
Exterior
-
Lot/Exterior Features
Backs Onto Park/TreesCul-De-SacFencedFruit Trees/ShrubsHillsideLandscapedNo Through RoadSki Hill NearbySloping LotVegetable Garden
-
Foundation
Concrete Perimeter
Additional Details
-
Sewer Septic
Septic Tank & Field
-
Site Influences
Backs Onto Park/TreesCul-De-SacFencedFruit Trees/ShrubsHillsideLandscapedNo Through RoadSki Hill NearbySloping LotVegetable Garden
-
Last Updated
8/3/2025 17:23
-
Property Class
Country Residential
-
Road Access
Gravel Driveway to House
$2045/month
Est. Monthly Payment
Mortgage values are calculated by Redman Technologies Inc based on values provided in the REALTOR® Association of Edmonton listing data feed.
