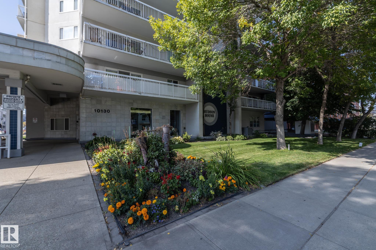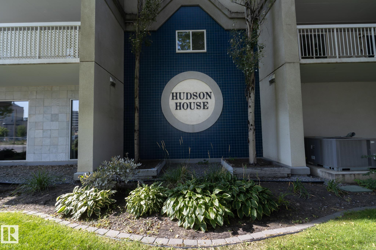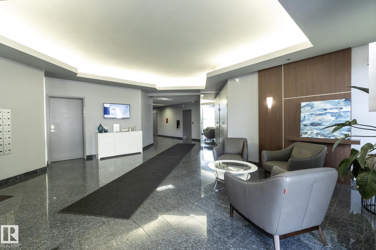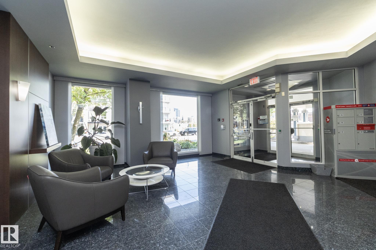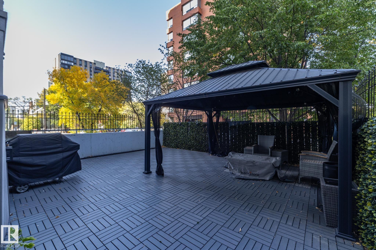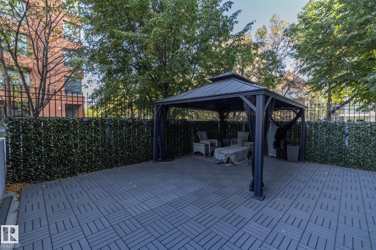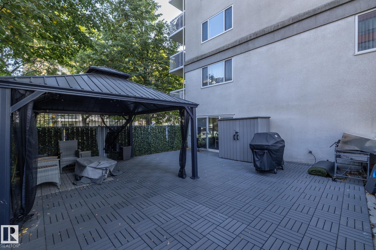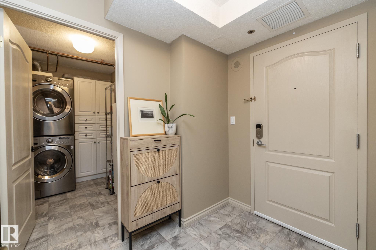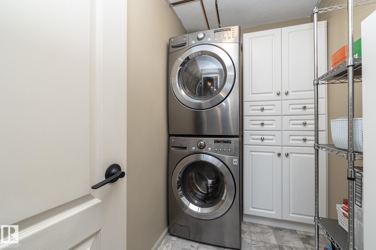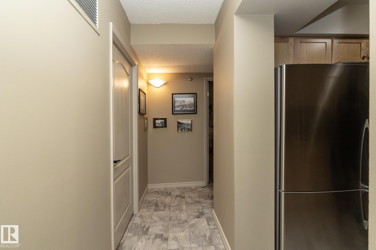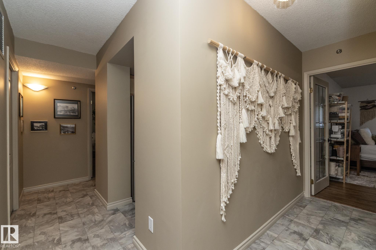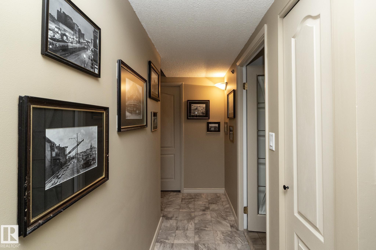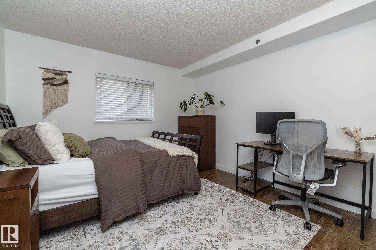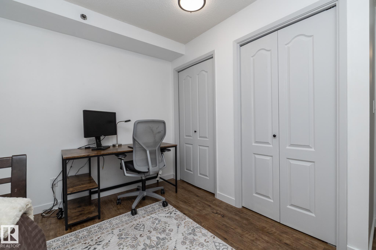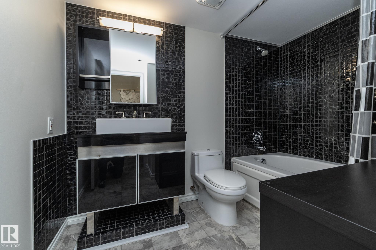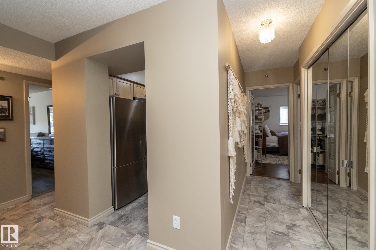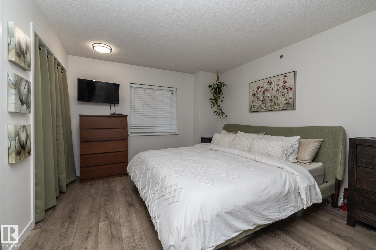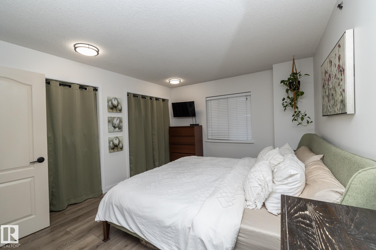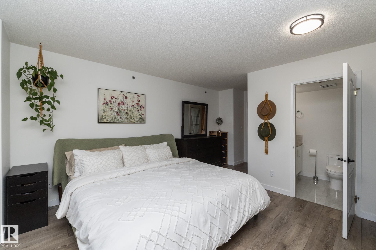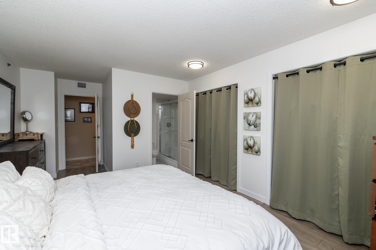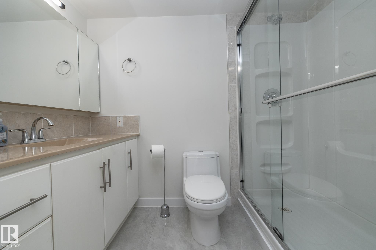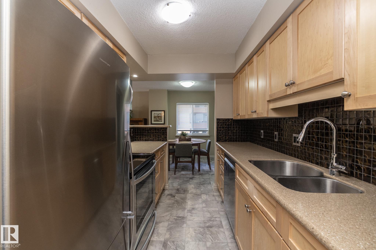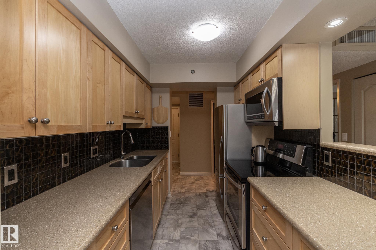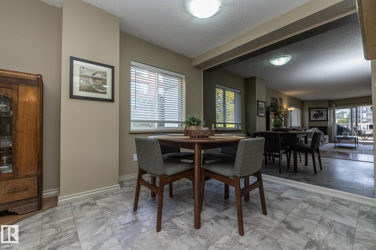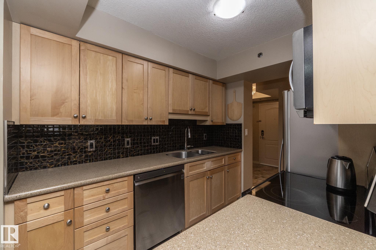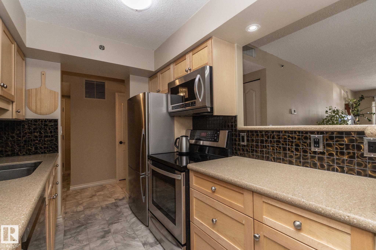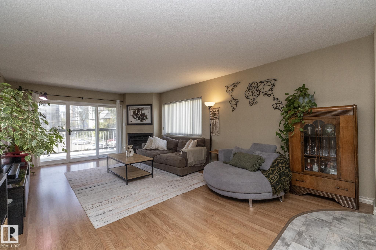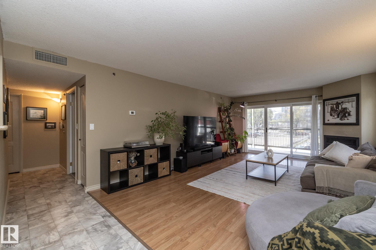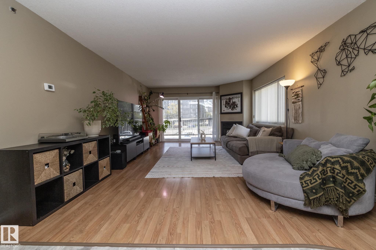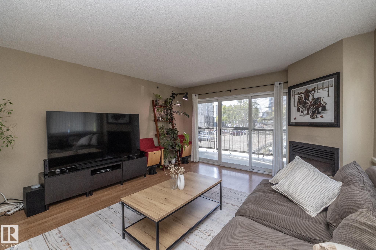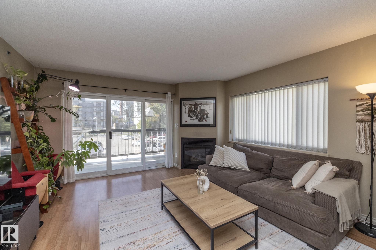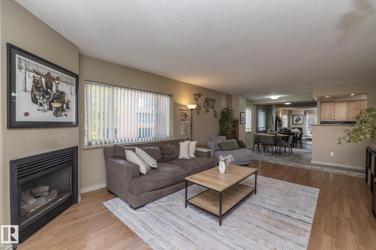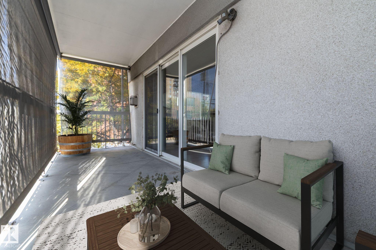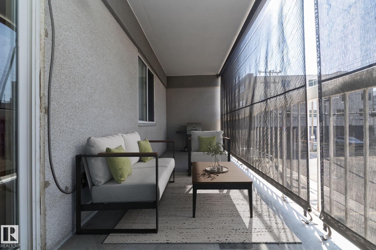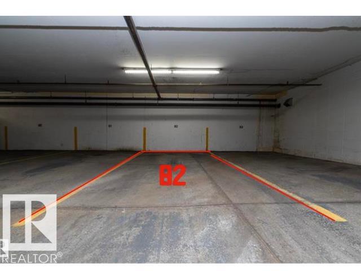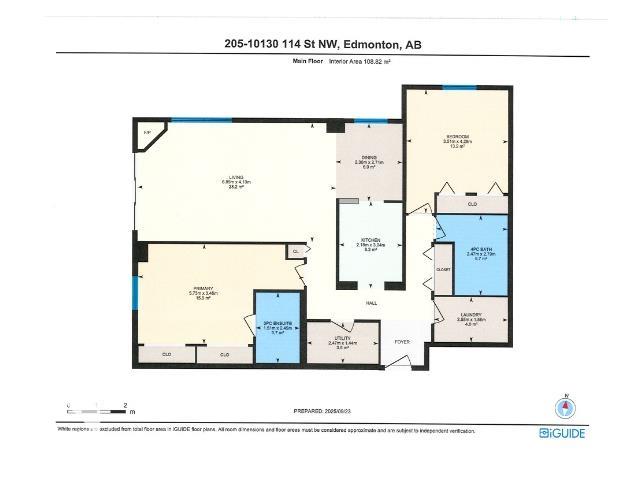Courtesy of Rick Conlon of RE/MAX Real Estate
205 10130 114 Street, Condo for sale in Wîhkwêntôwin Edmonton , Alberta , T5K 2S6
MLS® # E4460643
Air Conditioner Detectors Smoke Exercise Room Guest Suite Hot Water Natural Gas Intercom No Animal Home No Smoking Home Secured Parking Security Door Social Rooms Sprinkler System-Fire Storage-In-Suite Vinyl Windows Natural Gas BBQ Hookup
Hudson House is a wonderful complex with a solid reputation. Location is ideal, offering numerous amenities within walking distance and public transit directly across the street. The floor plan of this 2 bedroom 2 full bath condo is outstanding. Having bedrooms on opposite ends of the suite lend well to those wishing to take on a room mate or hosting guests. Renovations included removing one kitchen wall to create that desired open concept. Living room is large and offers great flexibility for furniture pla...
Essential Information
-
MLS® #
E4460643
-
Property Type
Residential
-
Year Built
1992
-
Property Style
Single Level Apartment
Community Information
-
Area
Edmonton
-
Condo Name
Hudson House
-
Neighbourhood/Community
Wîhkwêntôwin
-
Postal Code
T5K 2S6
Services & Amenities
-
Amenities
Air ConditionerDetectors SmokeExercise RoomGuest SuiteHot Water Natural GasIntercomNo Animal HomeNo Smoking HomeSecured ParkingSecurity DoorSocial RoomsSprinkler System-FireStorage-In-SuiteVinyl WindowsNatural Gas BBQ Hookup
Interior
-
Floor Finish
Laminate FlooringLinoleum
-
Heating Type
Heat PumpNatural Gas
-
Storeys
15
-
Basement Development
No Basement
-
Goods Included
Air Conditioning-CentralDishwasher-Built-InDryerFan-CeilingIntercomMicrowave Hood FanRefrigeratorStacked Washer/DryerStove-ElectricWindow Coverings
-
Fireplace Fuel
Gas
-
Basement
None
Exterior
-
Lot/Exterior Features
Back LaneFlat SiteFruit Trees/ShrubsGolf NearbyLandscapedPaved LanePublic TransportationShopping NearbySki Hill Nearby
-
Foundation
Concrete Perimeter
-
Roof
Tar & Gravel
Additional Details
-
Property Class
Condo
-
Road Access
Paved
-
Site Influences
Back LaneFlat SiteFruit Trees/ShrubsGolf NearbyLandscapedPaved LanePublic TransportationShopping NearbySki Hill Nearby
-
Last Updated
9/3/2025 21:51
$1362/month
Est. Monthly Payment
Mortgage values are calculated by Redman Technologies Inc based on values provided in the REALTOR® Association of Edmonton listing data feed.
