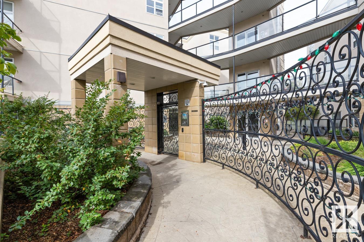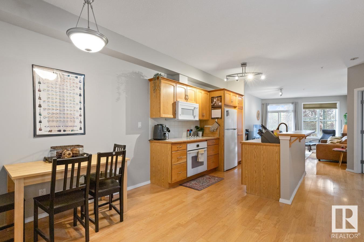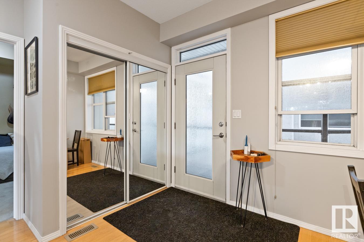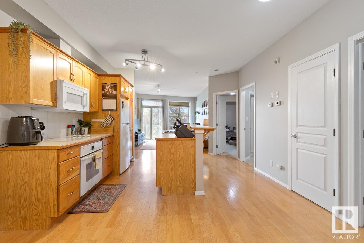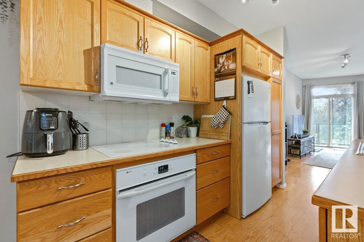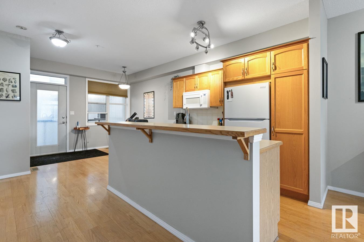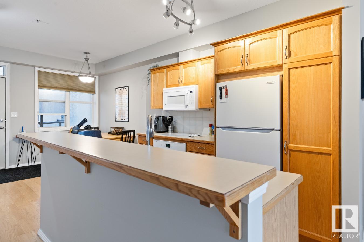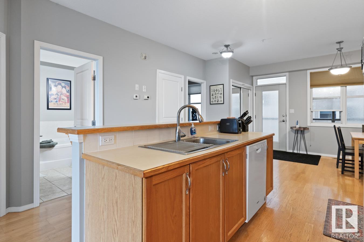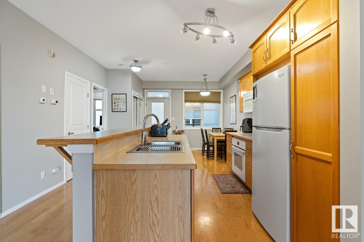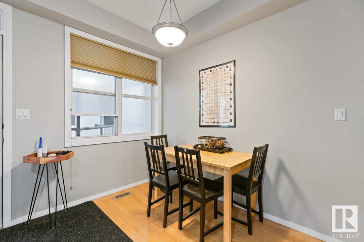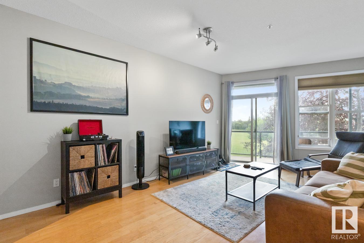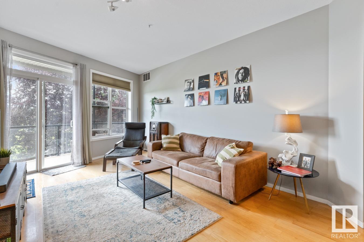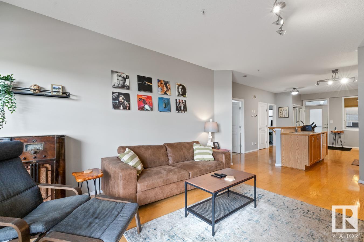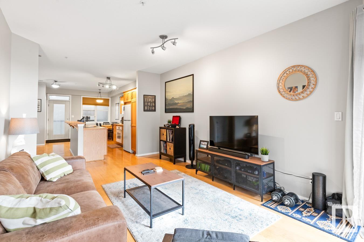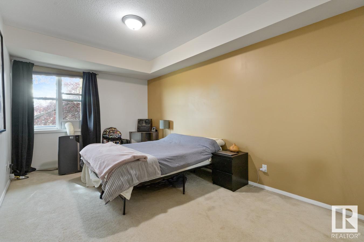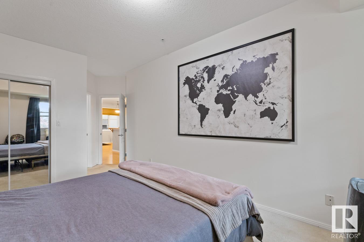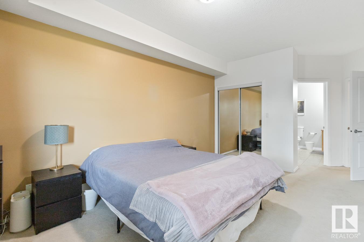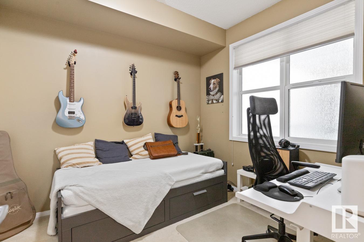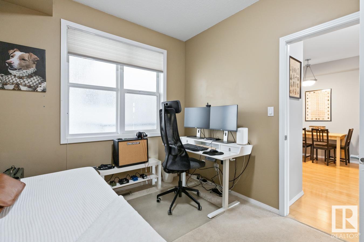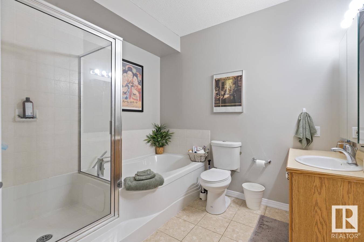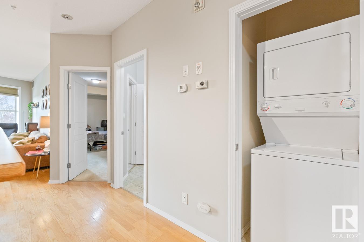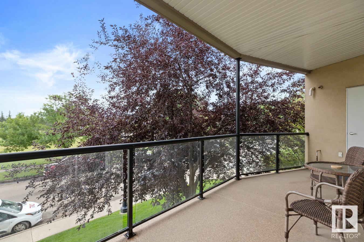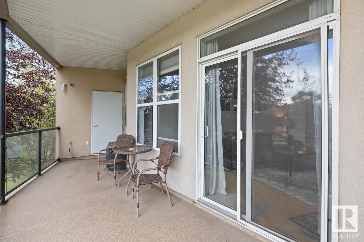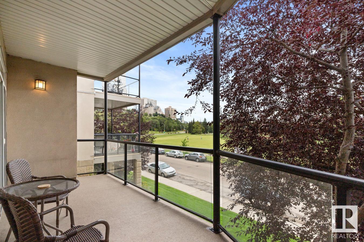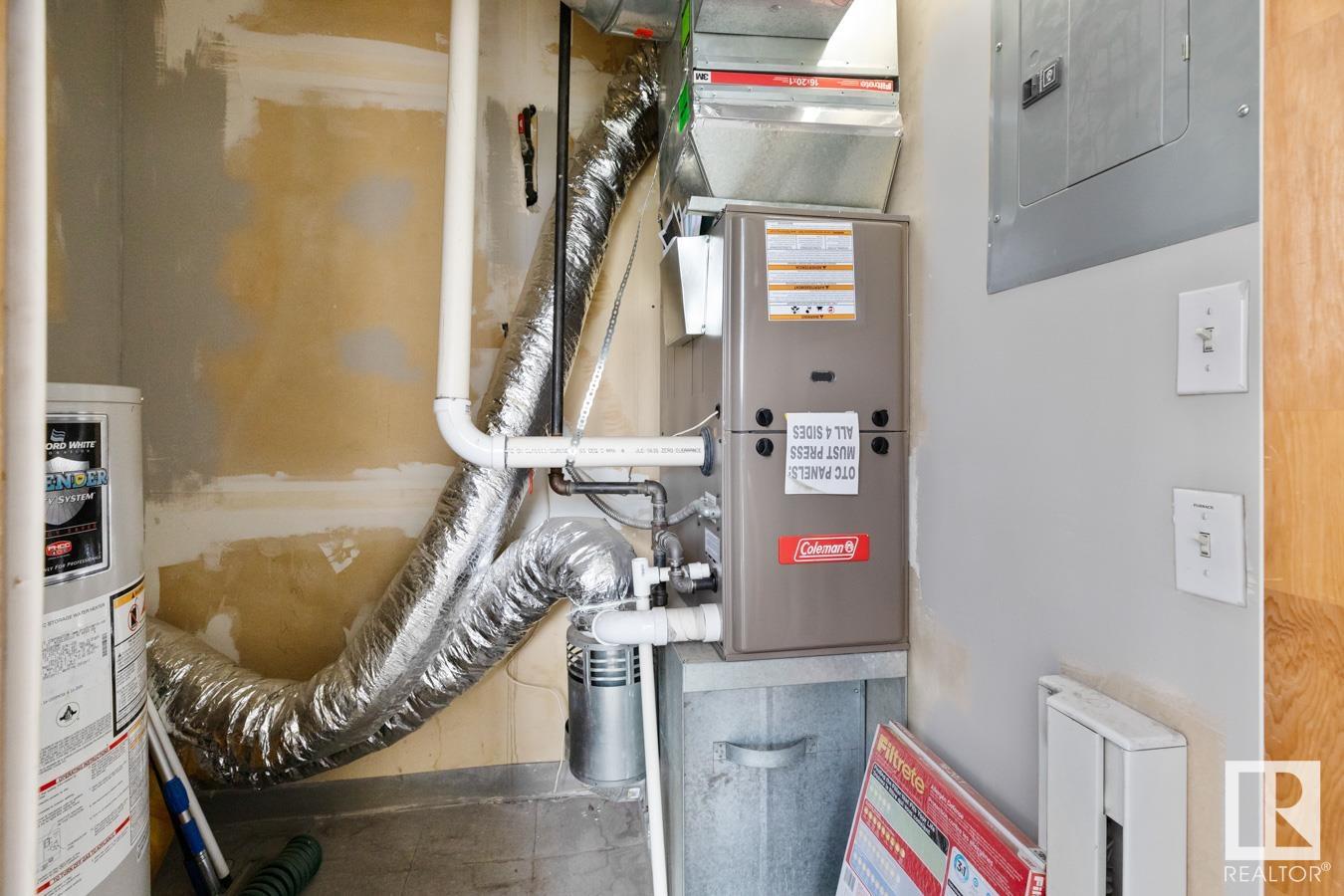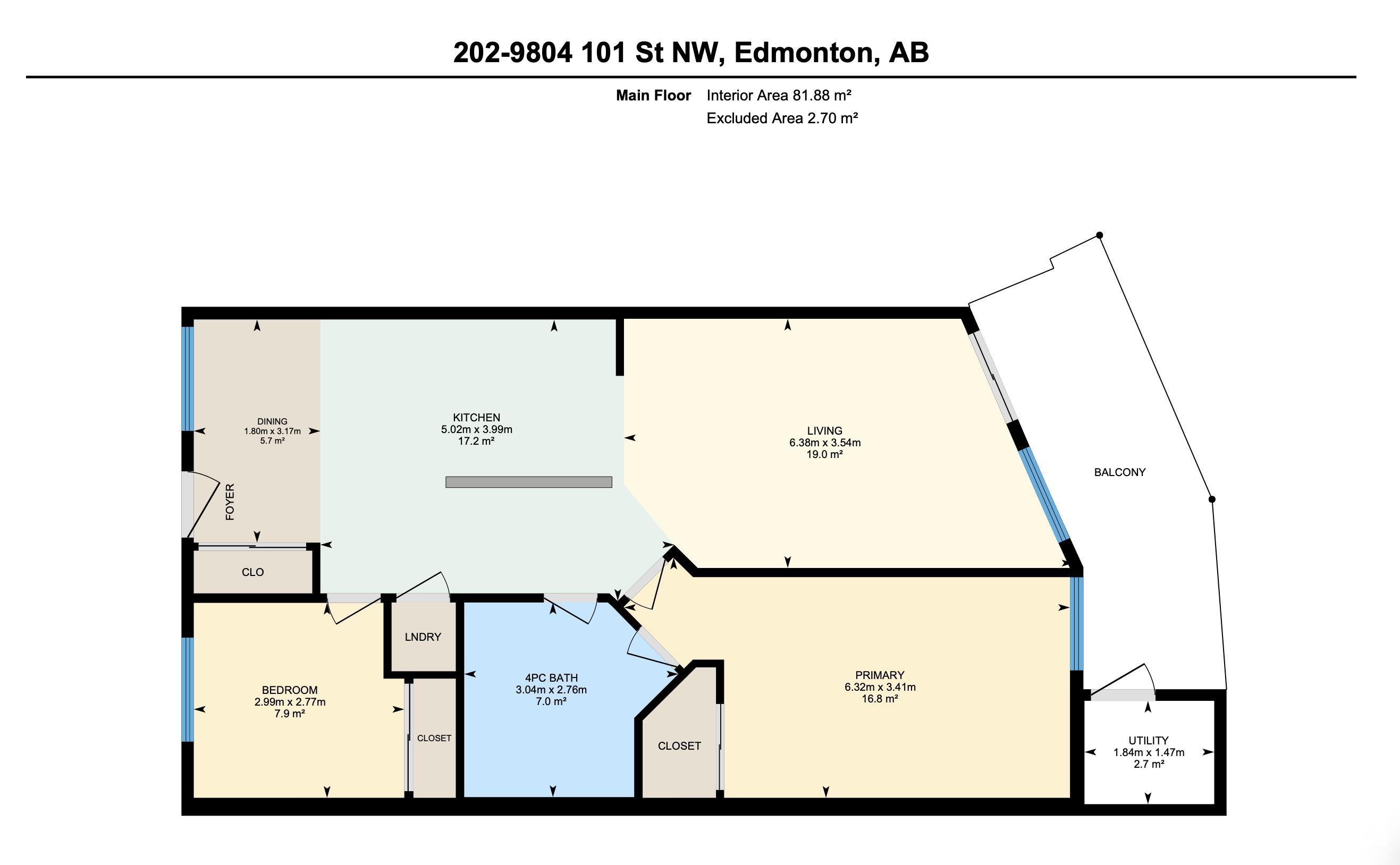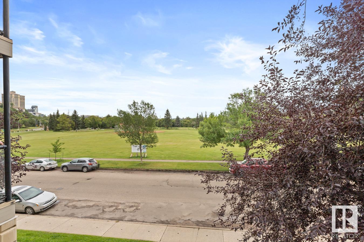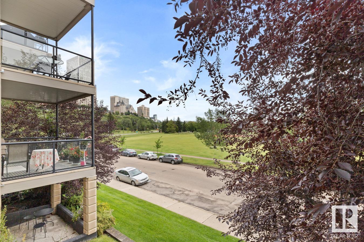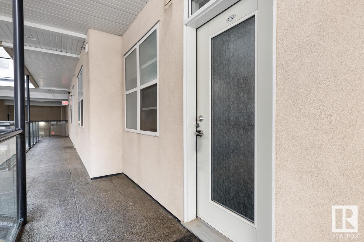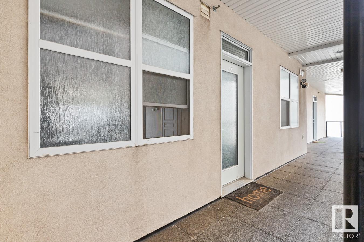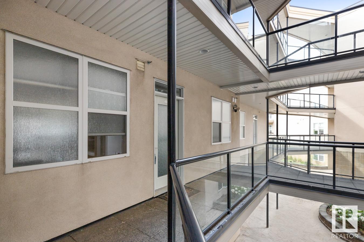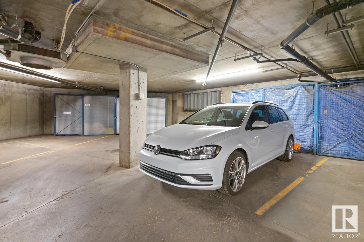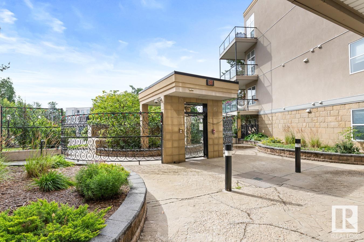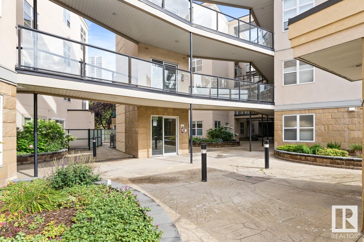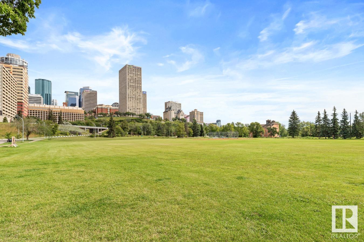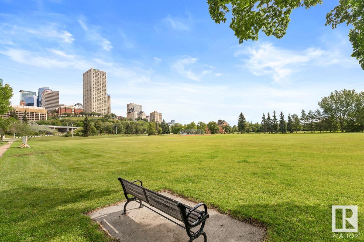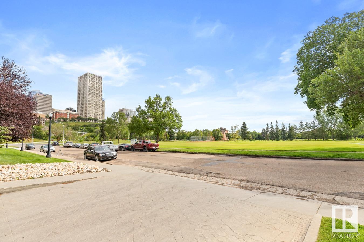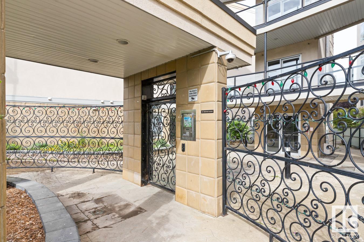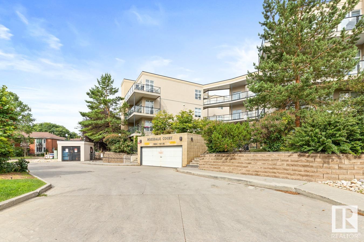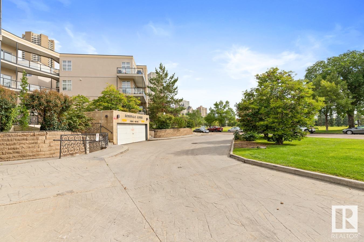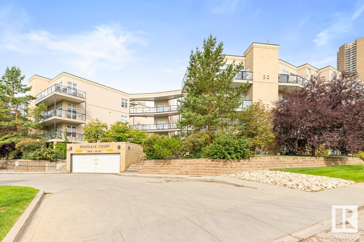Courtesy of Craig Hummel of RE/MAX River City
202 9804 101 Street, Condo for sale in Rossdale Edmonton , Alberta , T5K 2X3
MLS® # E4449907
Parking-Visitor Storage-Locker Room
Welcome to Rossdale Court! Steps to Edmonton's gorgeous River Valley all while being within walking distance to the Downtown core. This 2-bedroom condo unit has been very well-maintained offering hardwood floors throughout the open concept kitchen, dining area and living room. The kitchen has an abundance of cabinetry and counter space and island with seating area plus brand-new dishwasher. The living room has sliding door to your spacious balcony with absolutely stunning views of the field and downtown. Pi...
Essential Information
-
MLS® #
E4449907
-
Property Type
Residential
-
Year Built
2001
-
Property Style
Single Level Apartment
Community Information
-
Area
Edmonton
-
Condo Name
Rossdale Court
-
Neighbourhood/Community
Rossdale
-
Postal Code
T5K 2X3
Services & Amenities
-
Amenities
Parking-VisitorStorage-Locker Room
Interior
-
Floor Finish
CarpetHardwoodLinoleum
-
Heating Type
Forced Air-1Natural Gas
-
Basement
None
-
Goods Included
Dishwasher-Built-InOven-Built-InRefrigeratorStacked Washer/DryerStove-Countertop ElectricWindow CoveringsSee Remarks
-
Storeys
4
-
Basement Development
No Basement
Exterior
-
Lot/Exterior Features
Backs Onto Park/TreesGolf NearbyLandscapedLow Maintenance LandscapePicnic AreaPlayground NearbyPublic Swimming PoolPublic TransportationRiver Valley ViewSchoolsShopping NearbyView CityView DowntownSee Remarks
-
Foundation
Concrete Perimeter
-
Roof
Tar & Gravel
Additional Details
-
Property Class
Condo
-
Road Access
Paved
-
Site Influences
Backs Onto Park/TreesGolf NearbyLandscapedLow Maintenance LandscapePicnic AreaPlayground NearbyPublic Swimming PoolPublic TransportationRiver Valley ViewSchoolsShopping NearbyView CityView DowntownSee Remarks
-
Last Updated
6/2/2025 16:50
$1138/month
Est. Monthly Payment
Mortgage values are calculated by Redman Technologies Inc based on values provided in the REALTOR® Association of Edmonton listing data feed.
