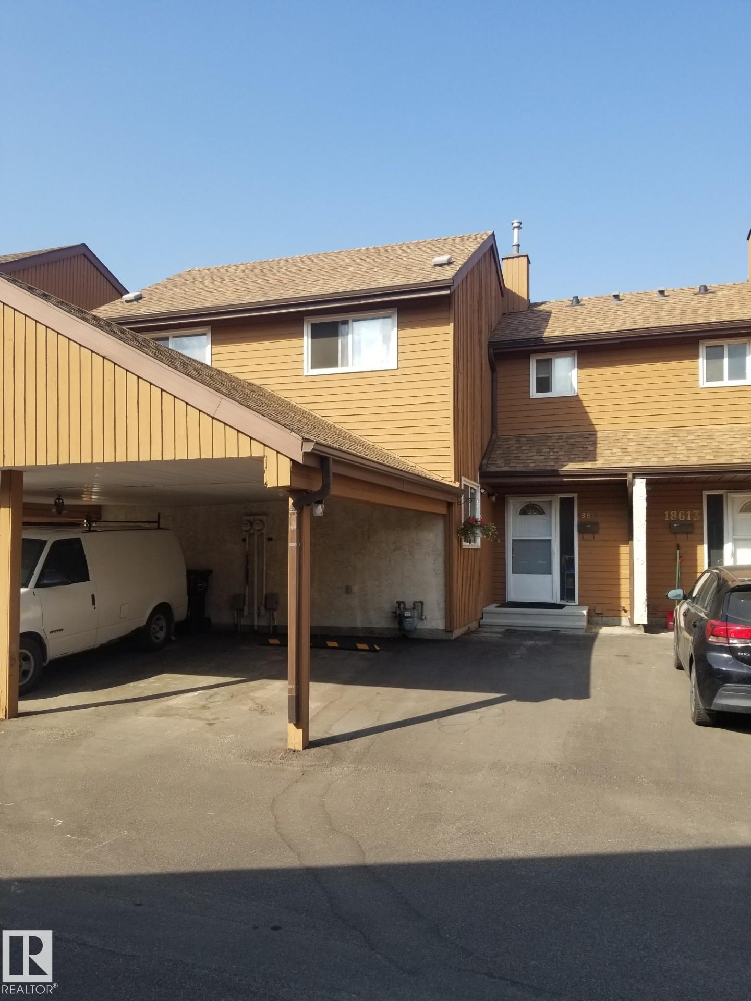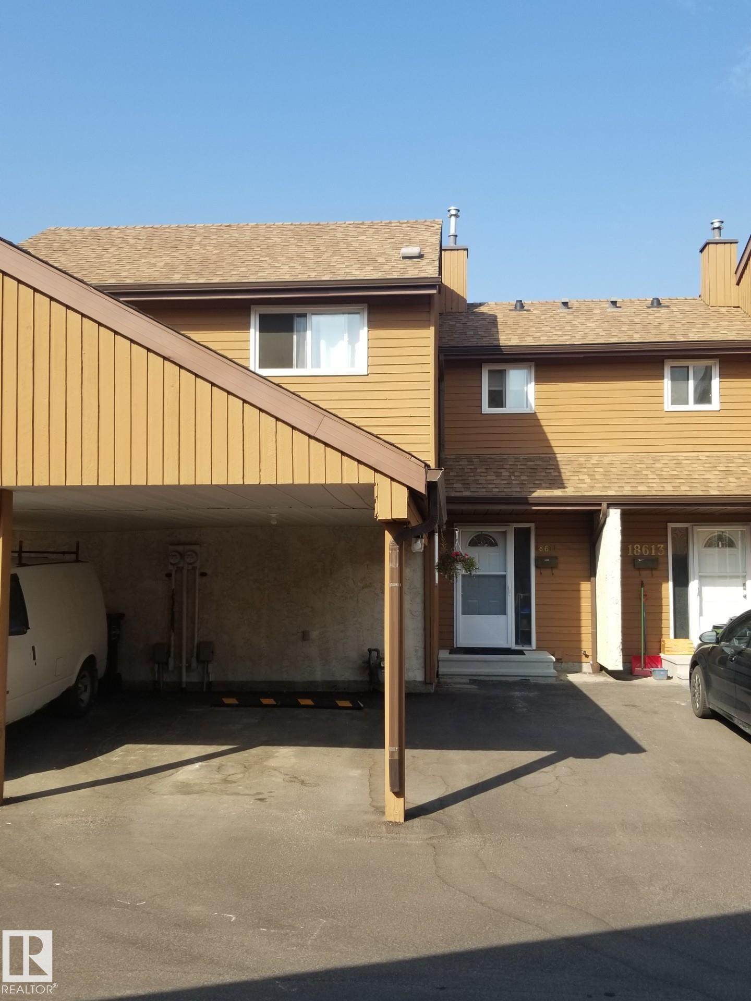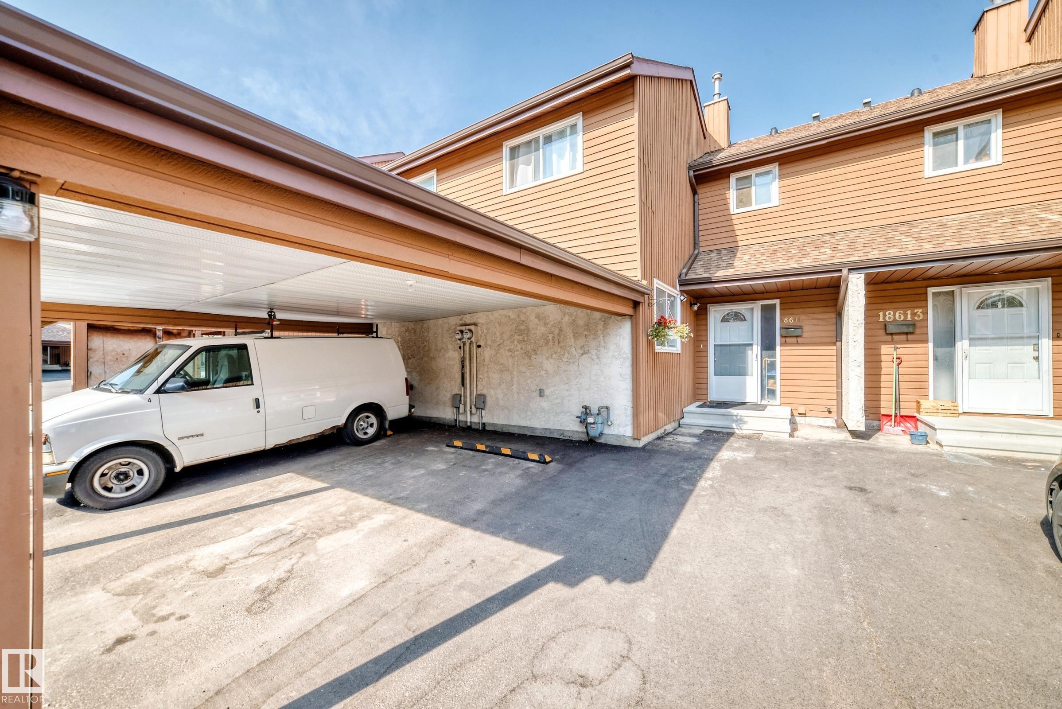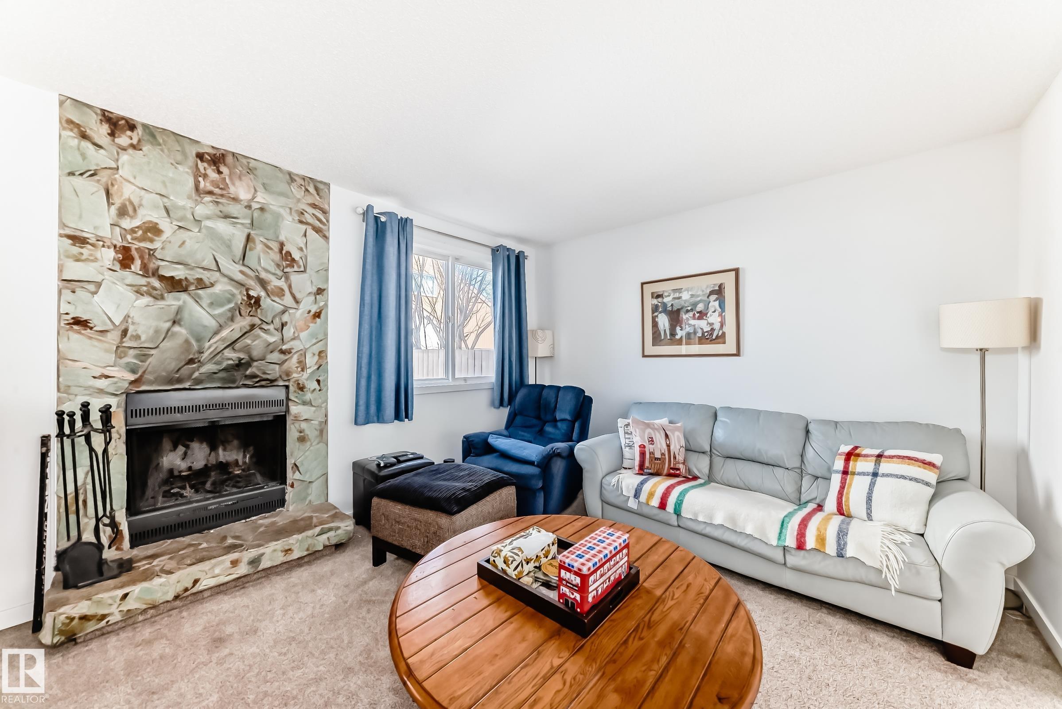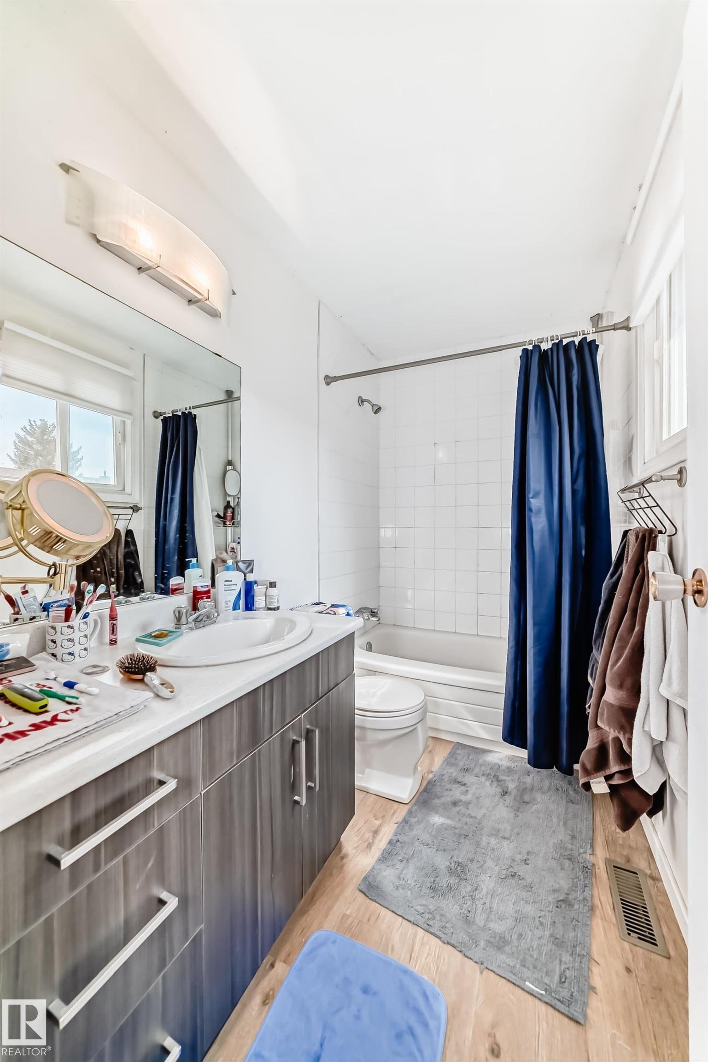Courtesy of Nigel McLean of REMAX River City
18611 66 Avenue, Townhouse for sale in Ormsby Place Edmonton , Alberta , T5T 2M3
MLS® # E4457642
Patio
Fantastic location in the family-friendly community of Ormsby! The main floor offers a bright, open-concept living and dining area with newer vinyl plank flooring, plus an updated kitchen and bathrooms. Upstairs you’ll find three spacious bedrooms and a full 4-piece bath. Enjoy the privacy of a fenced backyard and the convenience of a single carport right out front. Just minutes to Ormsby School (K-6), bus route 916 with direct access to Lewis Farms and West Edmonton Mall, scenic walking trails, and shoppin...
Essential Information
-
MLS® #
E4457642
-
Property Type
Residential
-
Year Built
1978
-
Property Style
2 Storey
Community Information
-
Area
Edmonton
-
Condo Name
Franklin Terrace
-
Neighbourhood/Community
Ormsby Place
-
Postal Code
T5T 2M3
Services & Amenities
-
Amenities
Patio
Interior
-
Floor Finish
CarpetVinyl Plank
-
Heating Type
Forced Air-1Natural Gas
-
Basement Development
Unfinished
-
Goods Included
DryerHood FanRefrigeratorStove-ElectricWasher
-
Basement
Full
Exterior
-
Lot/Exterior Features
FencedFlat SiteGolf NearbyLevel LandPaved LanePicnic AreaPlayground NearbyPrivate SettingPublic Swimming PoolPublic TransportationSchoolsShopping NearbySki Hill NearbyTreed LotSee Remarks
-
Foundation
Concrete Perimeter
-
Roof
Asphalt Shingles
Additional Details
-
Property Class
Condo
-
Road Access
Paved
-
Site Influences
FencedFlat SiteGolf NearbyLevel LandPaved LanePicnic AreaPlayground NearbyPrivate SettingPublic Swimming PoolPublic TransportationSchoolsShopping NearbySki Hill NearbyTreed LotSee Remarks
-
Last Updated
0/5/2026 16:12
$980/month
Est. Monthly Payment
Mortgage values are calculated by Redman Technologies Inc based on values provided in the REALTOR® Association of Edmonton listing data feed.
