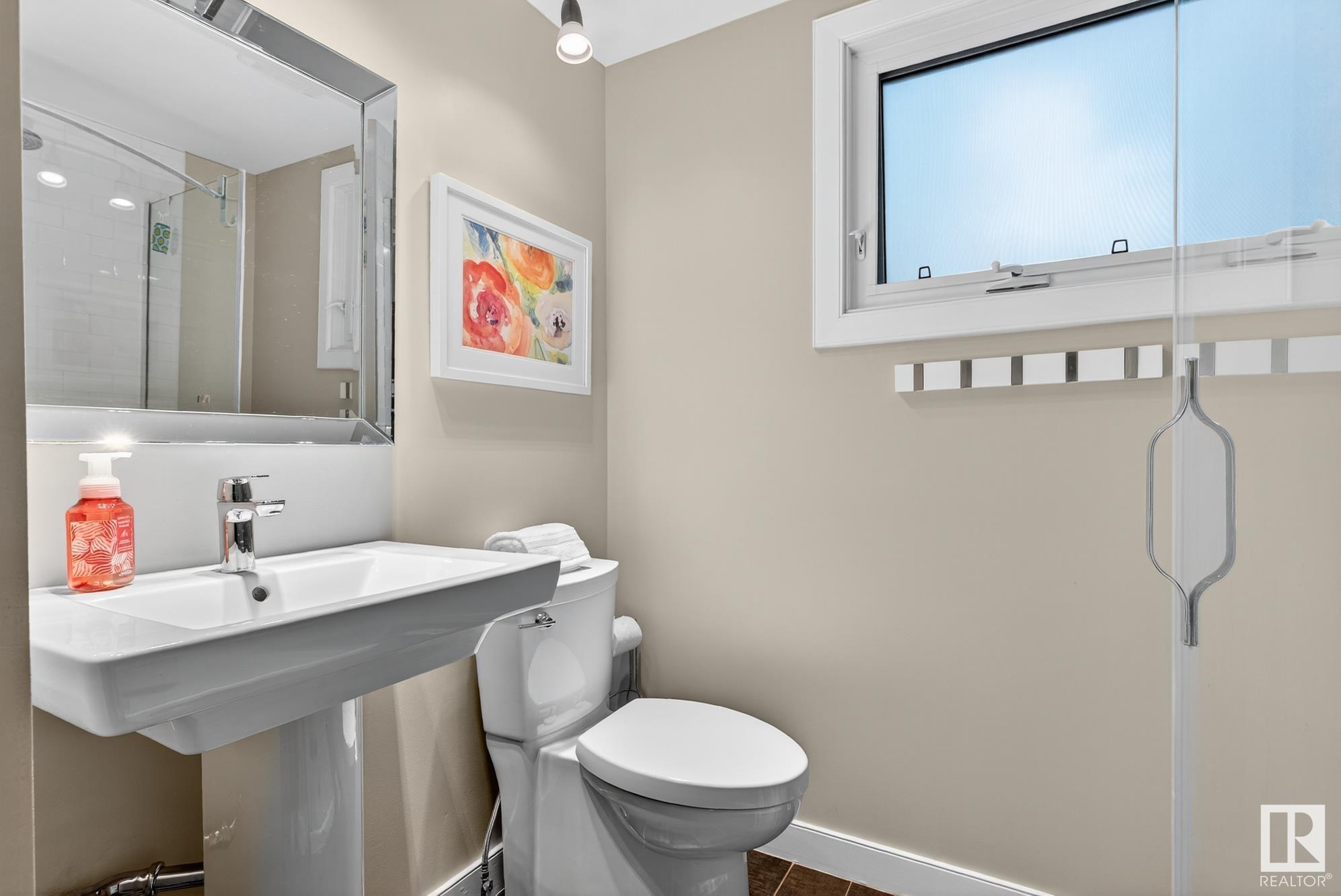Courtesy of Jamie Savage of RE/MAX Excellence
16004 78 Avenue, House for sale in Patricia Heights Edmonton , Alberta , T5R 3E4
MLS® # E4443576
Air Conditioner
Look no further! This lovely 1,594 sq ft, 4 bedroom, 2 bathroom 2 Storey is situated on a well treed 6,696 sq ft lot in the sought-after neighbourhood of Patricia Heights! Upon entering the foyer, you’ll love the abundance of light that pours into the LR through the big front window. The renovated kitchen features built-in SS appliances, plenty of pull out cabinets & a peninsula style island; perfect for entertaining. Adjacent to the kitchen is the large DR. The main floor also feat a renovated 3pc bath. Up...
Essential Information
-
MLS® #
E4443576
-
Property Type
Residential
-
Year Built
1968
-
Property Style
2 Storey
Community Information
-
Area
Edmonton
-
Postal Code
T5R 3E4
-
Neighbourhood/Community
Patricia Heights
Services & Amenities
-
Amenities
Air Conditioner
Interior
-
Floor Finish
CarpetCeramic TileHardwood
-
Heating Type
Forced Air-1Natural Gas
-
Basement
Full
-
Goods Included
Air Conditioning-CentralDishwasher-Built-InDryerFan-CeilingGarage ControlGarage OpenerHood FanOven-Built-InOven-MicrowaveRefrigeratorStove-Countertop ElectricWasherWindow Coverings
-
Fireplace Fuel
Wood
-
Basement Development
Fully Finished
Exterior
-
Lot/Exterior Features
Corner LotFruit Trees/ShrubsLandscapedPublic TransportationSchoolsSee Remarks
-
Foundation
Concrete Perimeter
-
Roof
Asphalt Shingles
Additional Details
-
Property Class
Single Family
-
Road Access
Paved Driveway to House
-
Site Influences
Corner LotFruit Trees/ShrubsLandscapedPublic TransportationSchoolsSee Remarks
-
Last Updated
5/5/2025 23:52
$2642/month
Est. Monthly Payment
Mortgage values are calculated by Redman Technologies Inc based on values provided in the REALTOR® Association of Edmonton listing data feed.












































