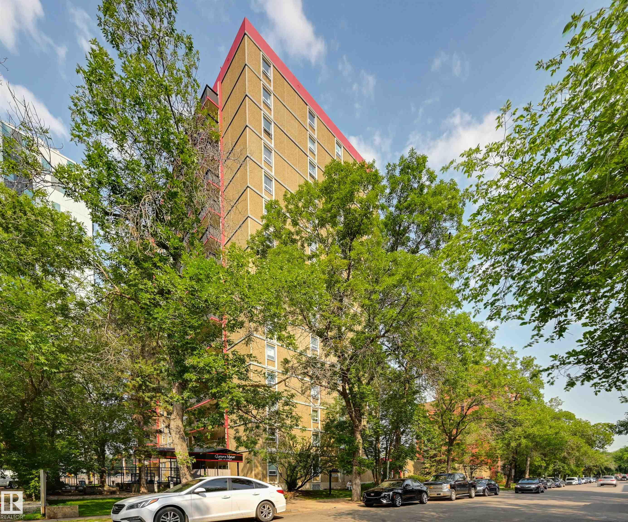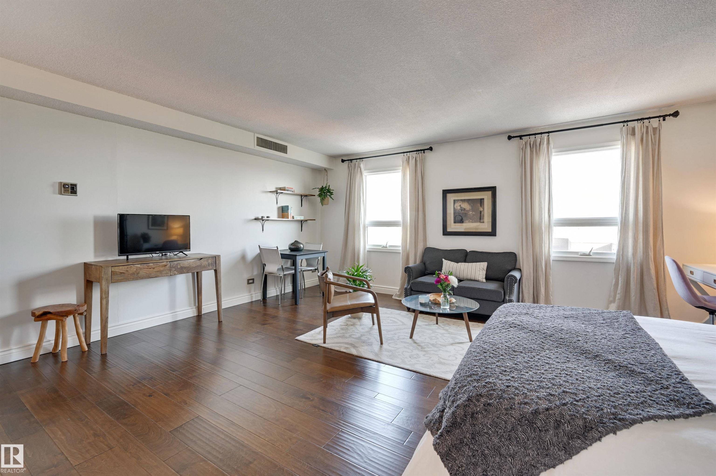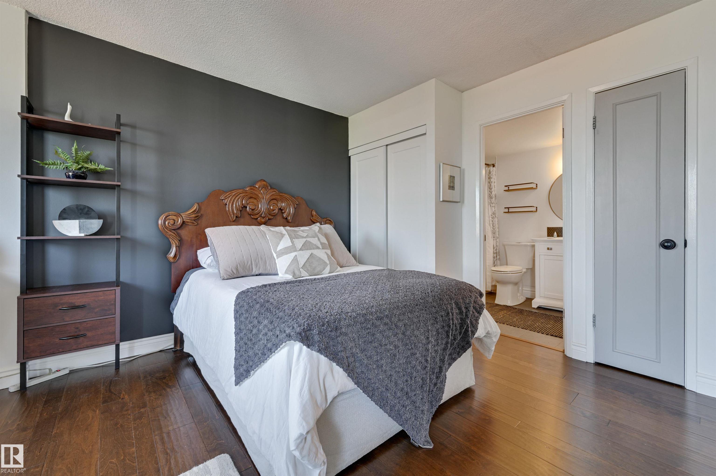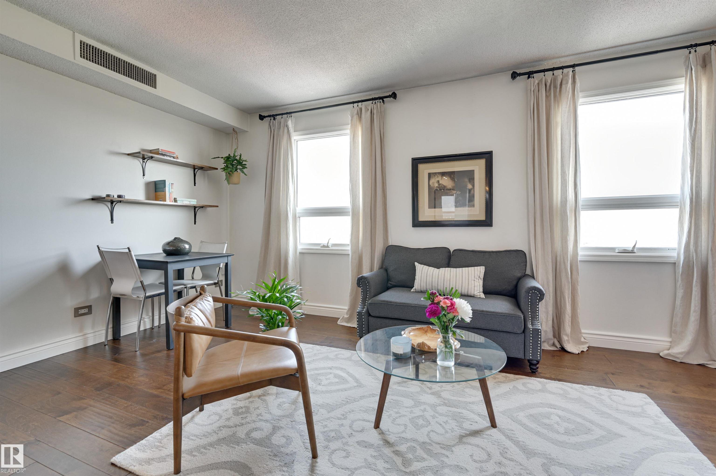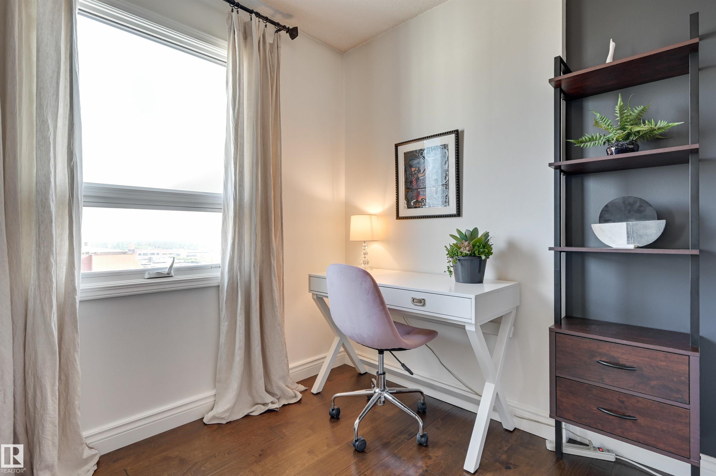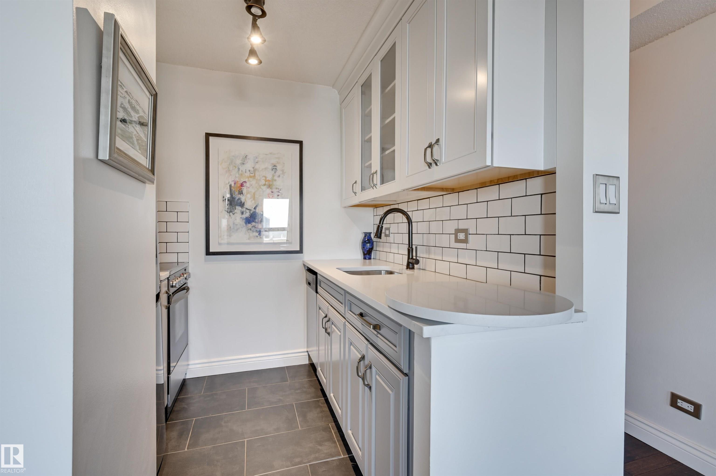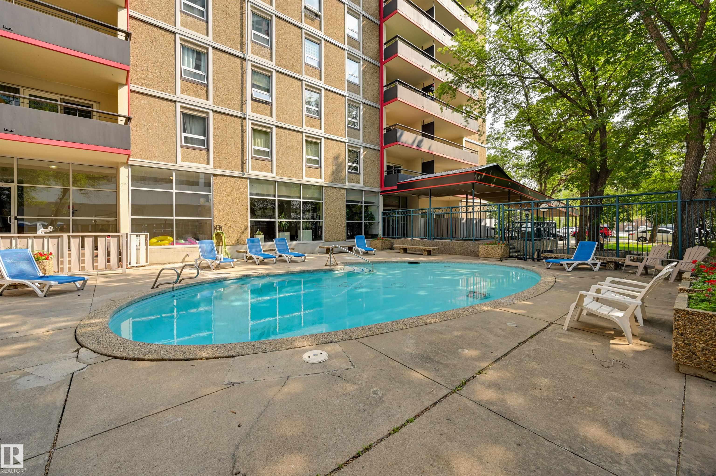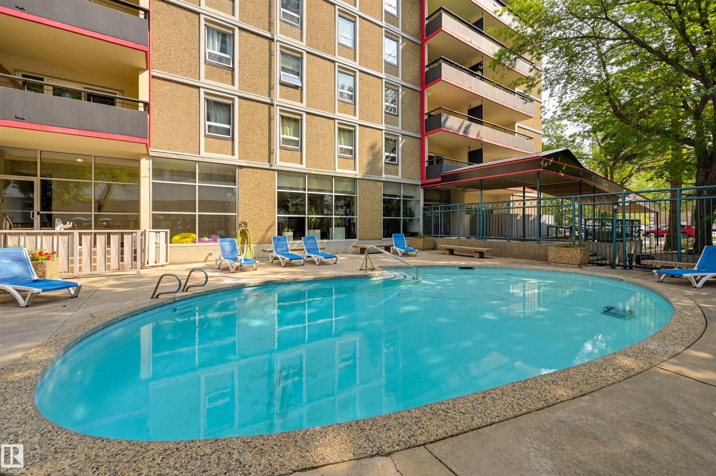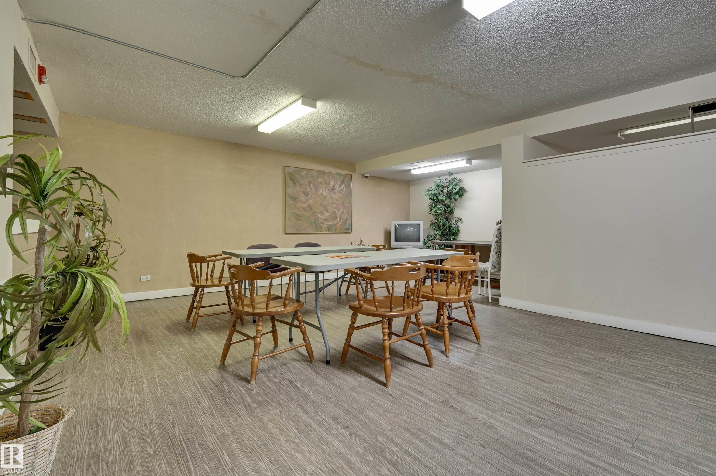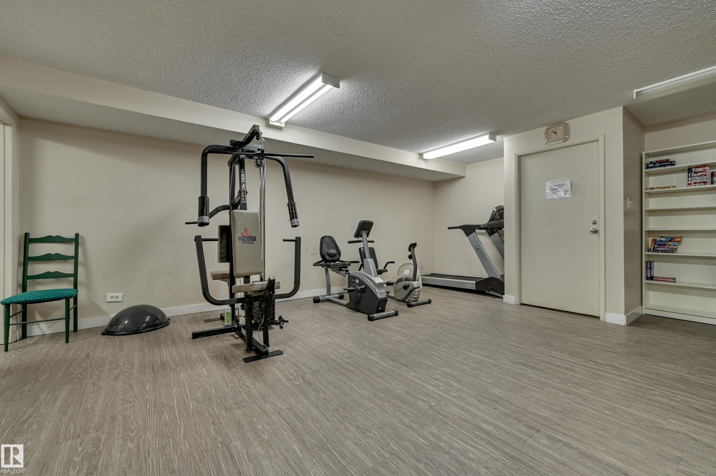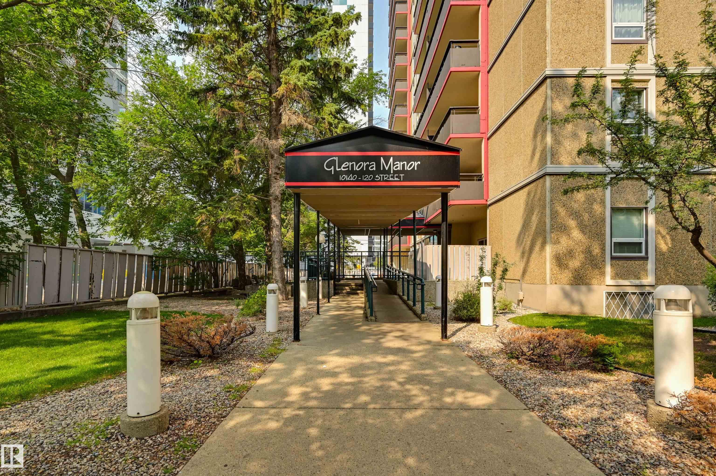Courtesy of Darlene Strang of RE/MAX Real Estate
1505 10140 120 Street, Condo for sale in Wîhkwêntôwin Edmonton , Alberta , T5K 1Z8
MLS® # E4456597
Air Conditioner Exercise Room Pool-Outdoor Sauna; Swirlpool; Steam Security Door Social Rooms
COMPLETELY RENOVATED EXECUTIVE STUDIO suite in GLENORA MANOR conveniently located 1/2 block off of Jasper Avenue close to transportation, shopping, restaurants, coffee shops, Art Galleries, 124 Street shops & the Brewery District. This open layout features engineered hardwood flooring throughout except for tile in the kitchen & bathroom. Solid maple wood cabinetry with white upper cabinets and light grey lower cabinets with quartz countertops, subway tile backsplash, stainless steel appliances including t...
Essential Information
-
MLS® #
E4456597
-
Property Type
Residential
-
Year Built
1969
-
Property Style
Single Level Apartment
Community Information
-
Area
Edmonton
-
Condo Name
Glenora Manor
-
Neighbourhood/Community
Wîhkwêntôwin
-
Postal Code
T5K 1Z8
Services & Amenities
-
Amenities
Air ConditionerExercise RoomPool-OutdoorSauna; Swirlpool; SteamSecurity DoorSocial Rooms
Interior
-
Floor Finish
Ceramic TileEngineered Wood
-
Heating Type
Fan CoilNatural Gas
-
Basement
None
-
Goods Included
Air Conditioning-CentralDishwasher-Built-InRefrigeratorStove-Electric
-
Storeys
16
-
Basement Development
No Basement
Exterior
-
Lot/Exterior Features
Golf NearbyPlayground NearbyPublic TransportationSchoolsShopping NearbyView City
-
Foundation
Concrete Perimeter
-
Roof
Tar & Gravel
Additional Details
-
Property Class
Condo
-
Road Access
Paved
-
Site Influences
Golf NearbyPlayground NearbyPublic TransportationSchoolsShopping NearbyView City
-
Last Updated
9/3/2025 5:11
$524/month
Est. Monthly Payment
Mortgage values are calculated by Redman Technologies Inc based on values provided in the REALTOR® Association of Edmonton listing data feed.
