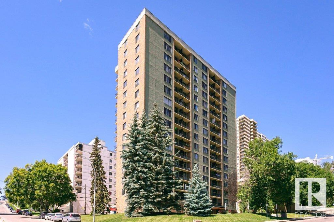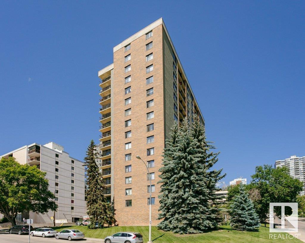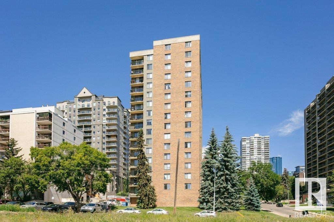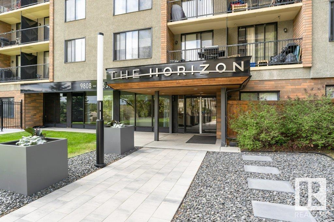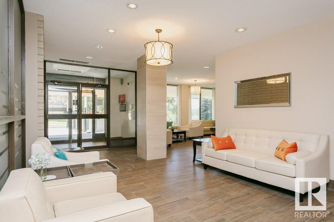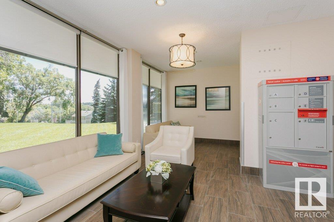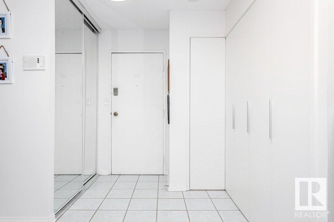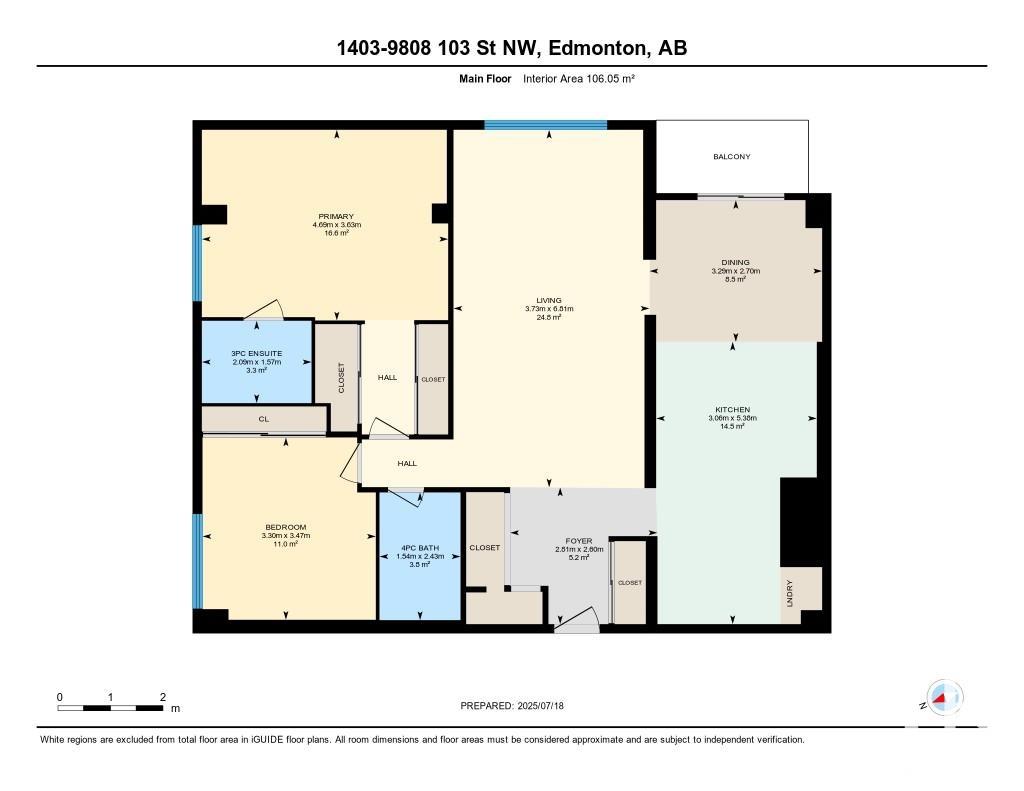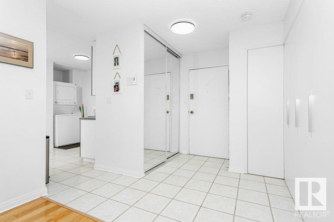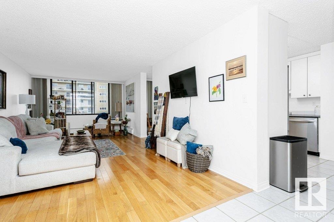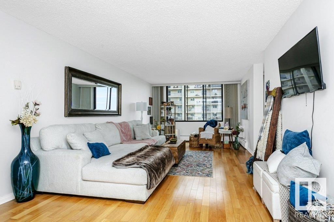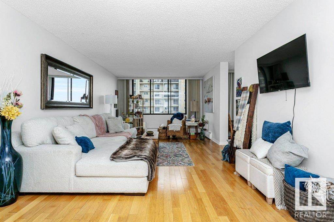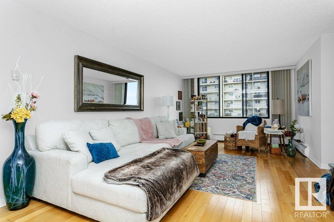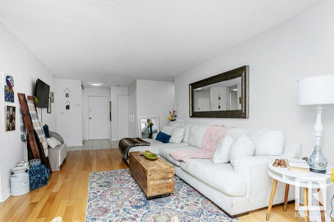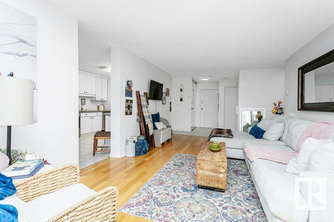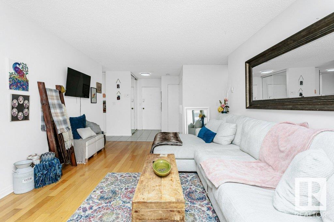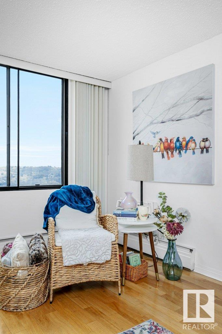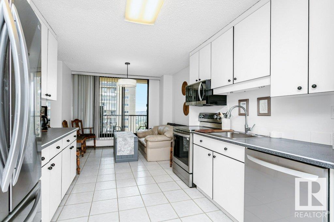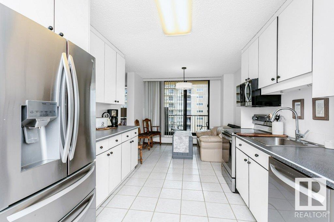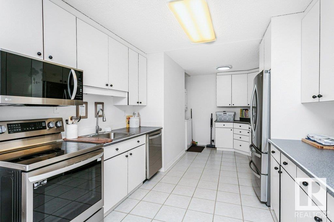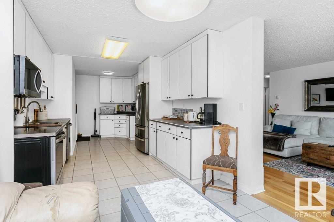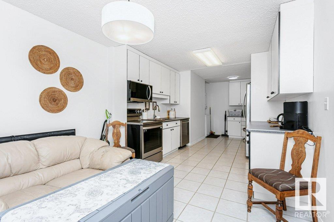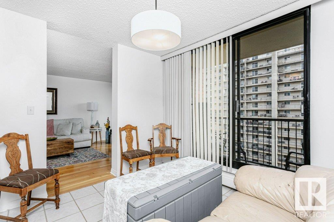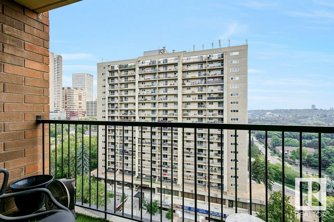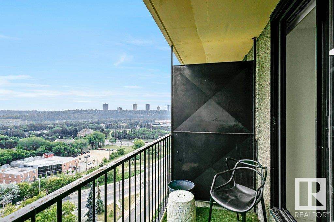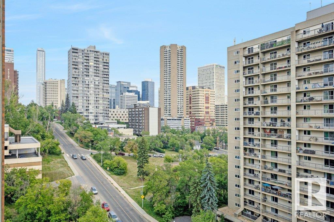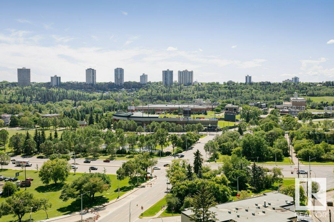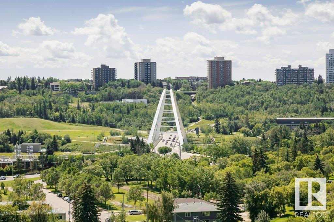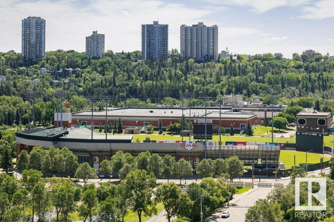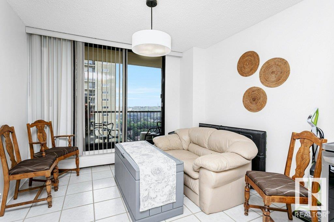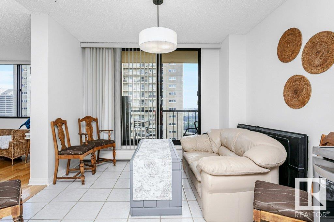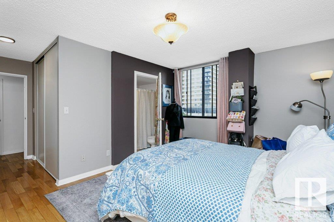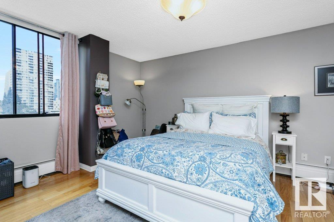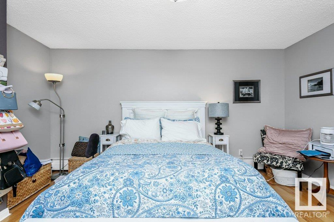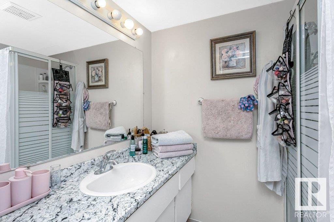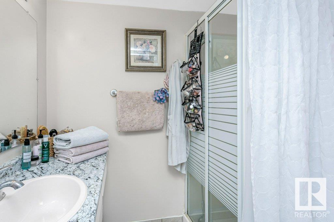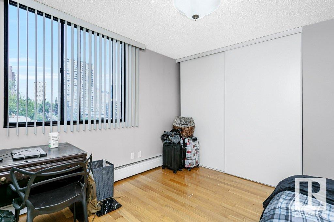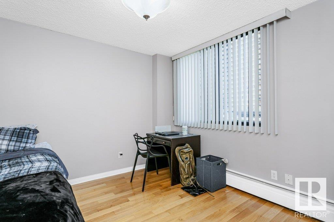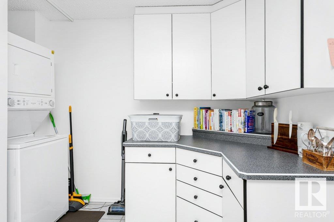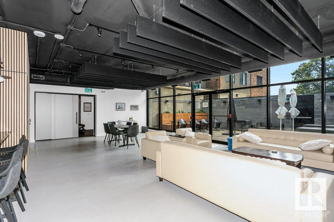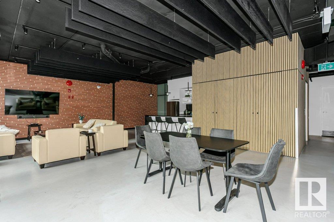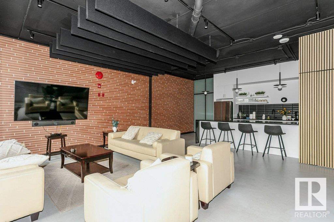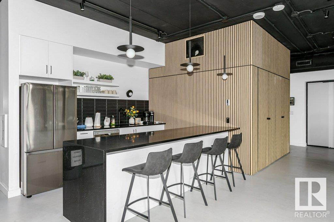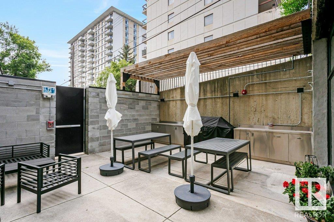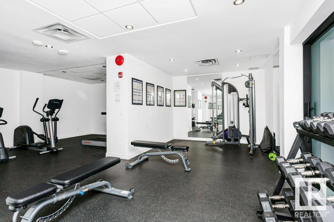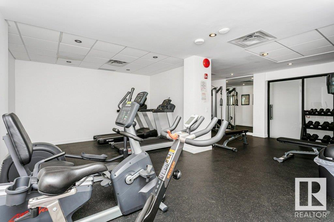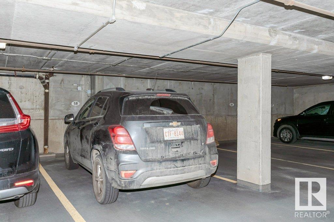Courtesy of Rod Thompson of Method Realty
1403 9808 103 Street, Condo for sale in Downtown (Edmonton) Edmonton , Alberta , T5K 2G4
MLS® # E4449935
Exercise Room Parking-Visitor Party Room
AMAZING RIVER and CITY VIEWS ~ BEST FITNESS CENTER and SOCIAL ROOM in this SEGMENT - Sitting high on the hill leading to downtown sits the Horizon. This almost 1200sqft home situated on the 14th floor comes with insane views of the river valley and city, but you feel much higher based on how the building sits high on the hill. Outside on the deck feels amazing whether or not the sun is shining, mornings are exceptionally wonderful as the large windows flood the home with natural light. The 2 bedrooms sit o...
Essential Information
-
MLS® #
E4449935
-
Property Type
Residential
-
Year Built
1975
-
Property Style
Single Level Apartment
Community Information
-
Area
Edmonton
-
Condo Name
Horizon The
-
Neighbourhood/Community
Downtown (Edmonton)
-
Postal Code
T5K 2G4
Services & Amenities
-
Amenities
Exercise RoomParking-VisitorParty Room
Interior
-
Floor Finish
CarpetCeramic Tile
-
Heating Type
BaseboardHot WaterNatural Gas
-
Basement
None
-
Goods Included
Dishwasher-Built-InDryerOven-MicrowaveRefrigeratorStove-ElectricWasher
-
Storeys
17
-
Basement Development
No Basement
Exterior
-
Lot/Exterior Features
Golf NearbyLandscapedPublic TransportationRavine ViewRiver Valley View
-
Foundation
Concrete Perimeter
-
Roof
Tar & Gravel
Additional Details
-
Property Class
Condo
-
Road Access
Paved
-
Site Influences
Golf NearbyLandscapedPublic TransportationRavine ViewRiver Valley View
-
Last Updated
8/5/2025 22:47
$863/month
Est. Monthly Payment
Mortgage values are calculated by Redman Technologies Inc based on values provided in the REALTOR® Association of Edmonton listing data feed.
