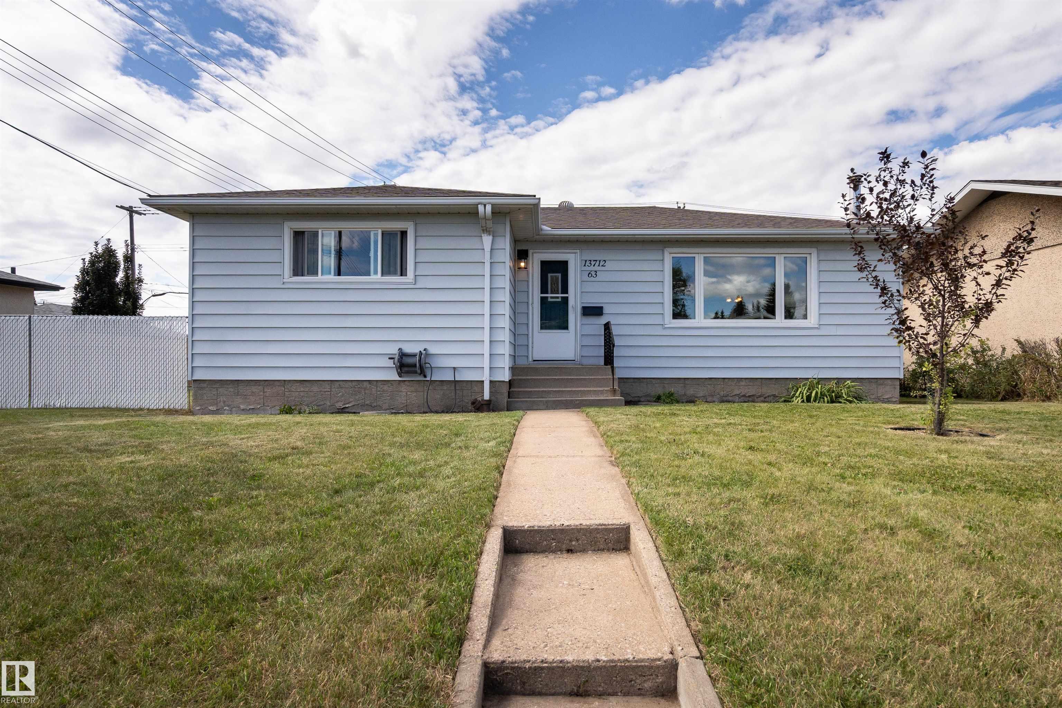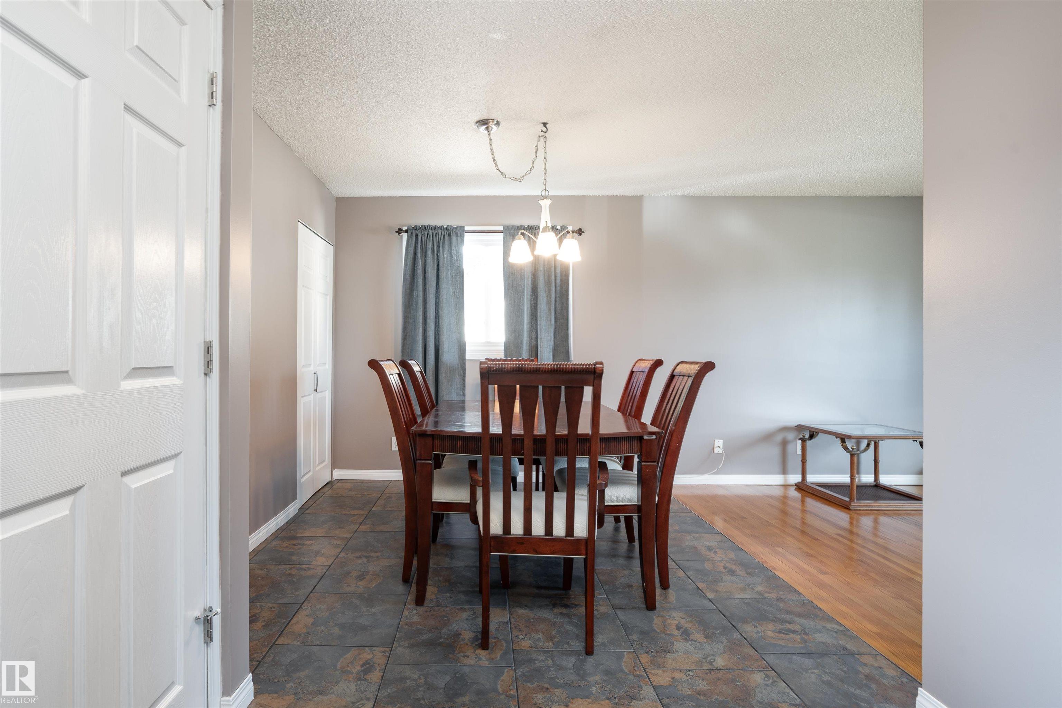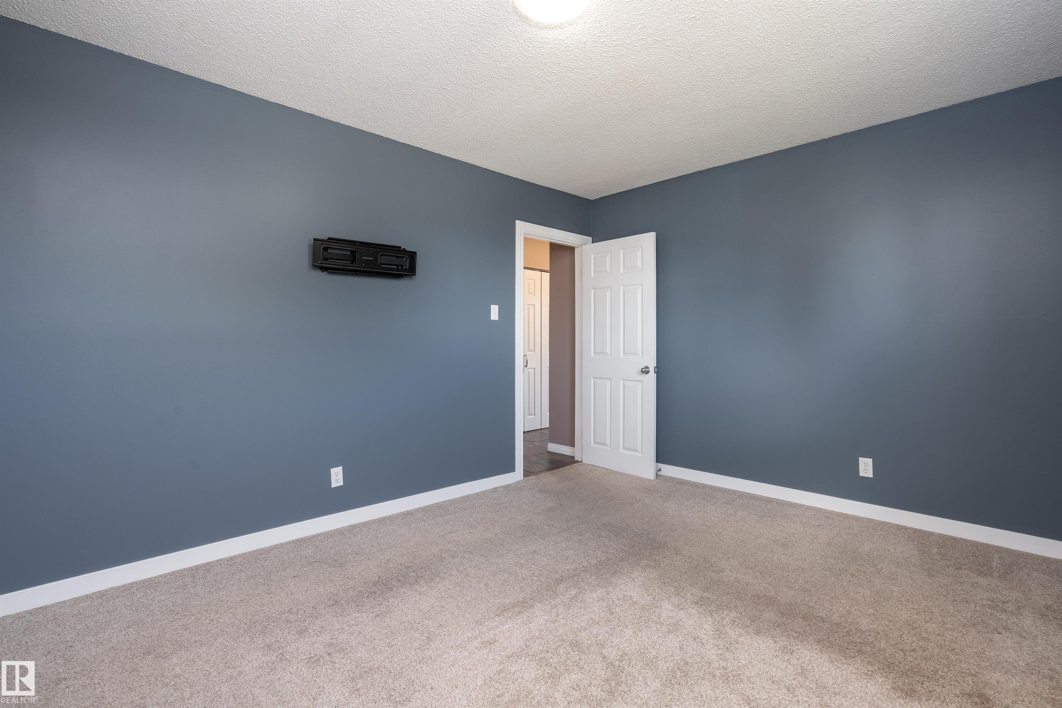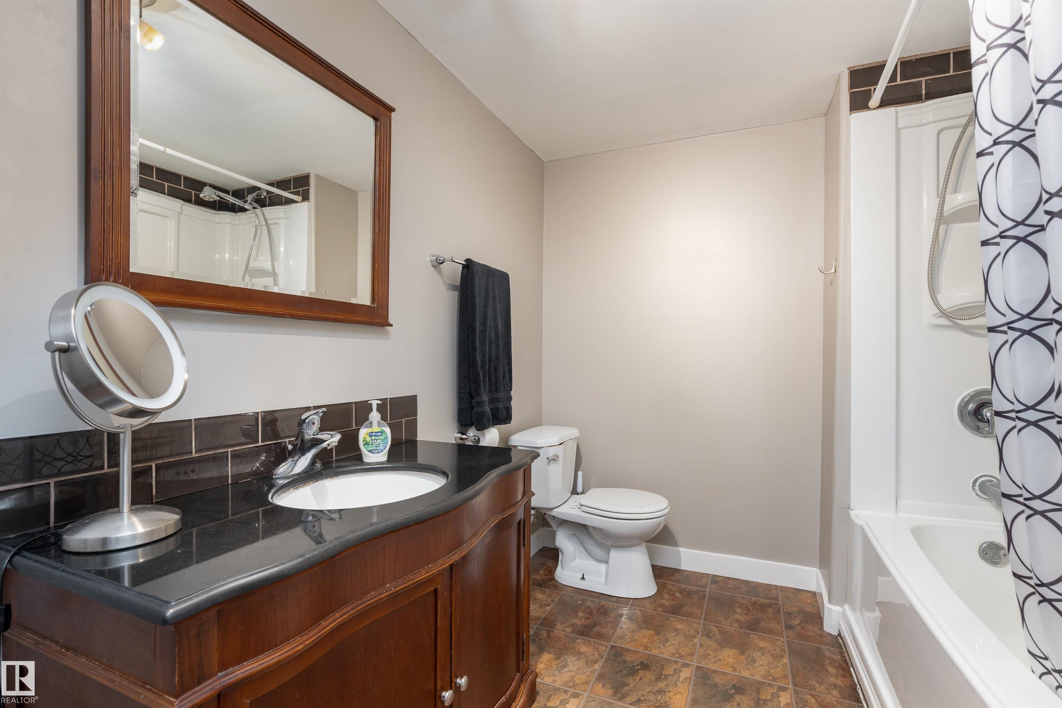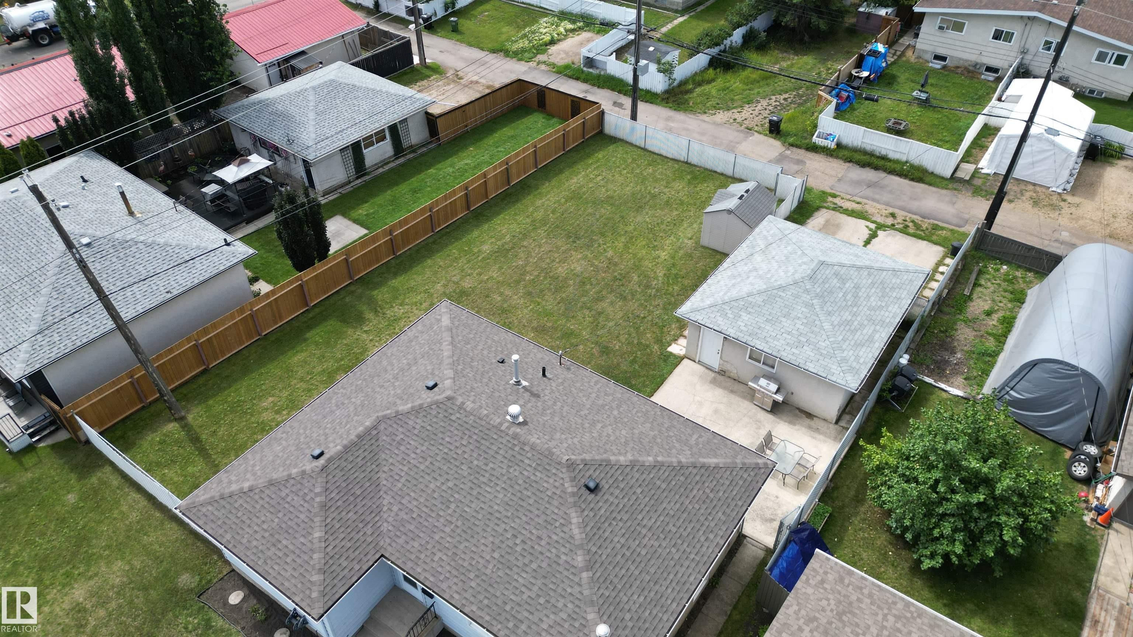Courtesy of Jennifer Desrosiers of Exp Realty
13712 63 Street, House for sale in York Edmonton , Alberta , T5R 1R3
MLS® # E4452878
No Smoking Home Parking-Extra Patio Vinyl Windows
Bright & updated 1,170 sq. ft. bungalow in York! Sun-filled main floor with large windows, spacious living room with wood-burning fireplace, and refreshed kitchen featuring gas stove, sleek finishes & great storage. Three bedrooms and a 4pc bath complete the level. Fully redesigned 2023 in-law suite for extended family or rental potential. Enjoy a huge fenced backyard, insulated double garage, and extra double parking pad. Major upgrades include shingles (2022), HWT & furnace (2019), and windows (2023). Ste...
Essential Information
-
MLS® #
E4452878
-
Property Type
Residential
-
Year Built
1964
-
Property Style
Bungalow
Community Information
-
Area
Edmonton
-
Postal Code
T5R 1R3
-
Neighbourhood/Community
York
Services & Amenities
-
Amenities
No Smoking HomeParking-ExtraPatioVinyl Windows
Interior
-
Floor Finish
CarpetCeramic TileHardwood
-
Heating Type
Forced Air-1Natural Gas
-
Basement
Full
-
Goods Included
Dishwasher-Built-InDishwasher-PortableDryerHood FanHumidifier-Power(Furnace)Storage ShedStove-ElectricStove-GasWasherRefrigerators-TwoTV Wall Mount
-
Fireplace Fuel
Wood
-
Basement Development
Fully Finished
Exterior
-
Lot/Exterior Features
Back LaneFencedLandscapedPlayground NearbyPublic Swimming PoolPublic TransportationSchoolsShopping Nearby
-
Foundation
Concrete Perimeter
-
Roof
Asphalt Shingles
Additional Details
-
Property Class
Single Family
-
Road Access
Paved
-
Site Influences
Back LaneFencedLandscapedPlayground NearbyPublic Swimming PoolPublic TransportationSchoolsShopping Nearby
-
Last Updated
7/5/2025 3:21
$1936/month
Est. Monthly Payment
Mortgage values are calculated by Redman Technologies Inc based on values provided in the REALTOR® Association of Edmonton listing data feed.
