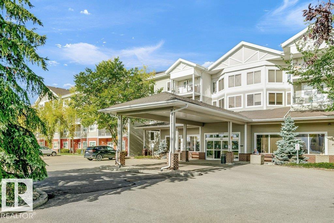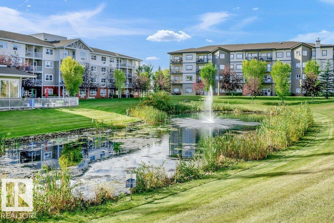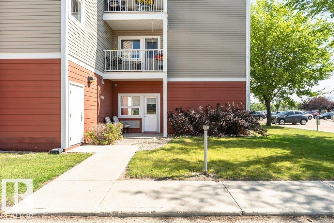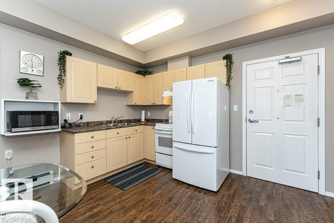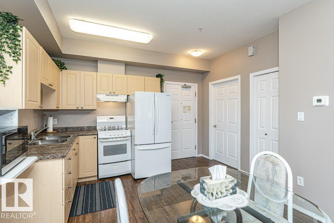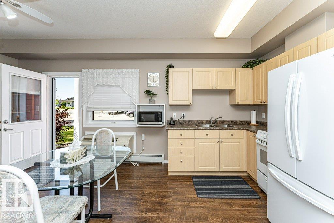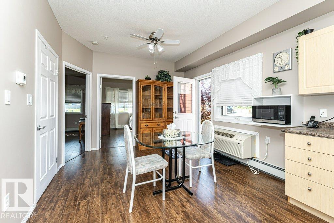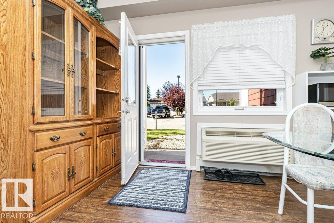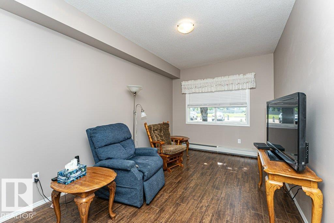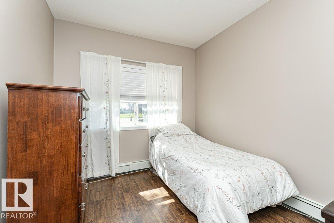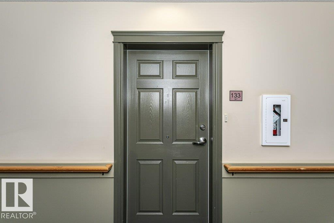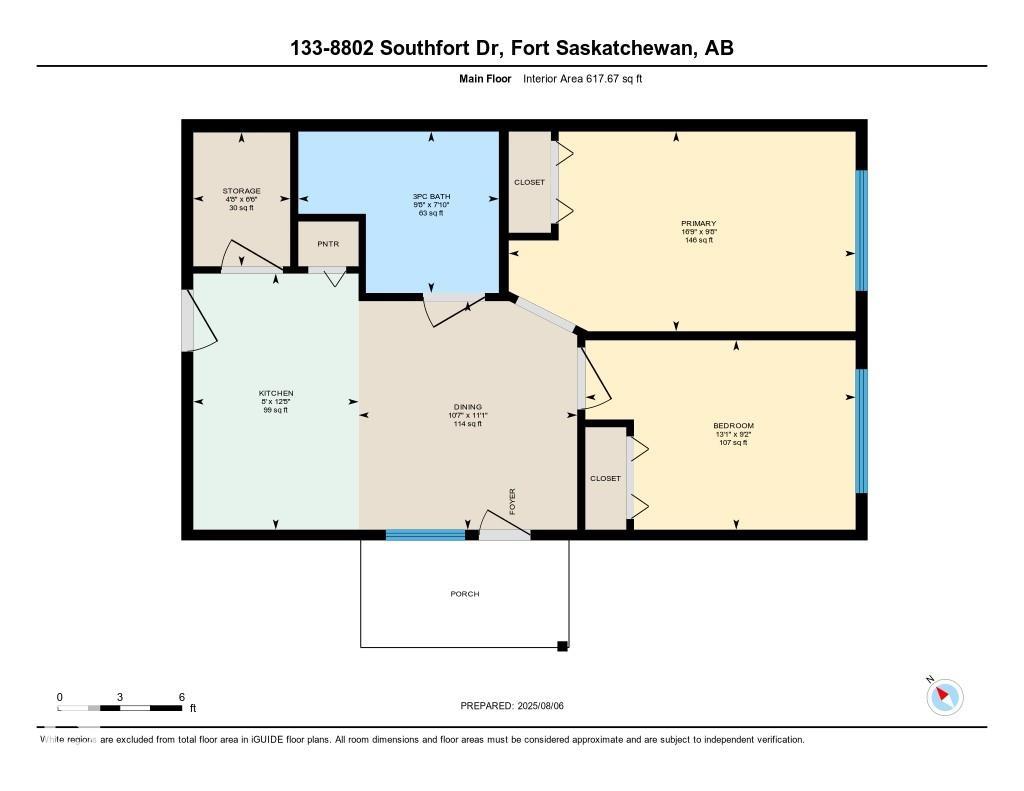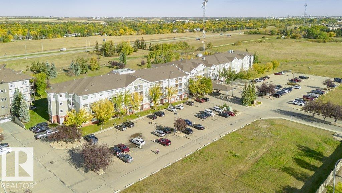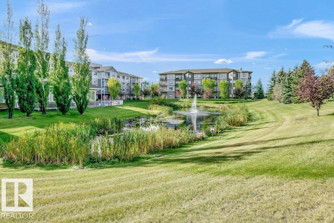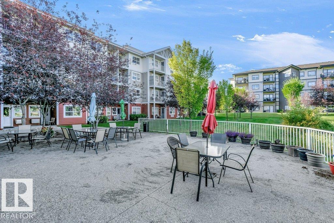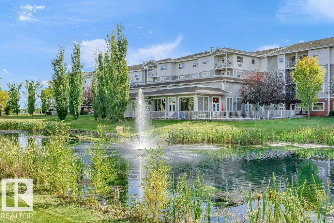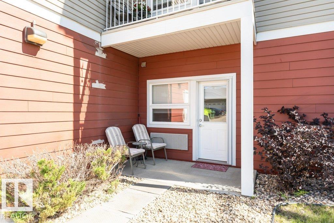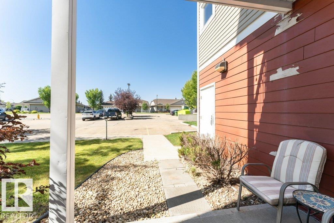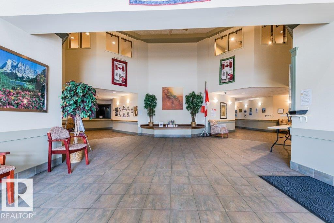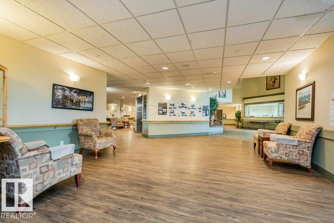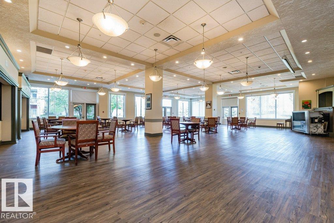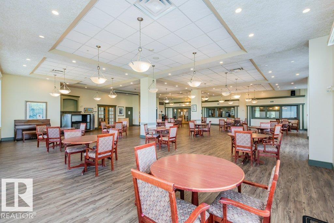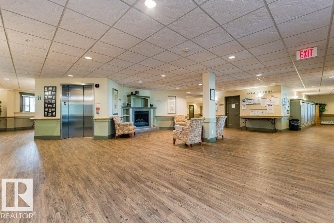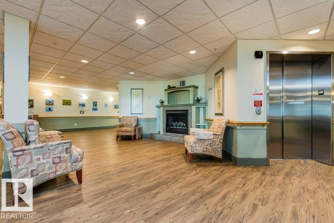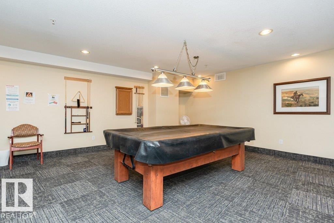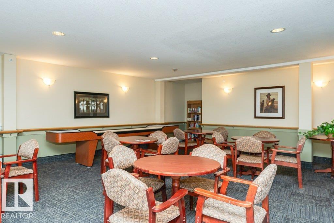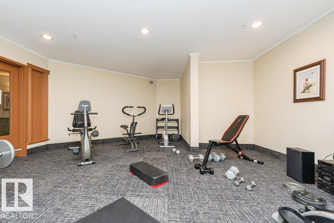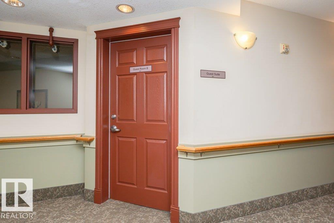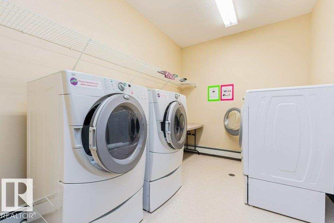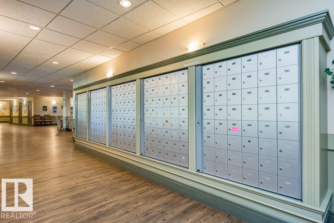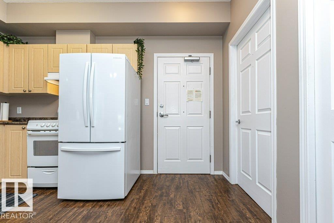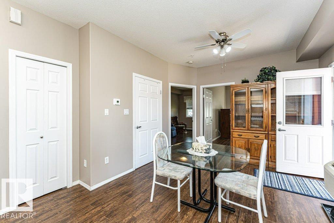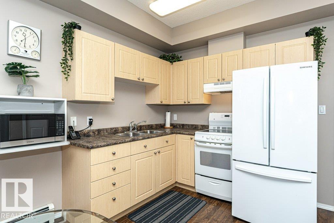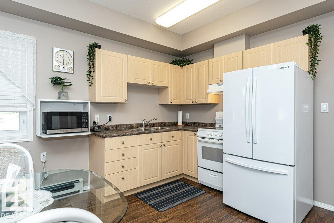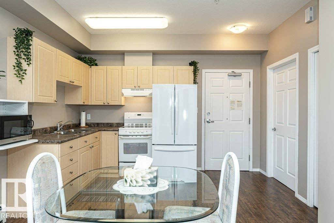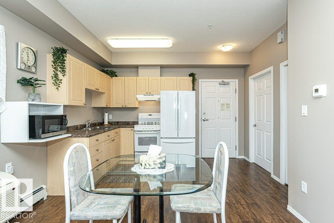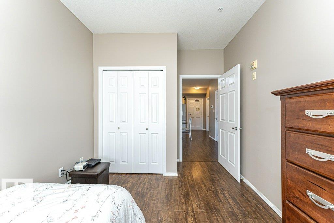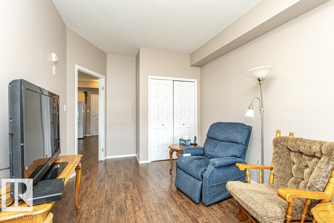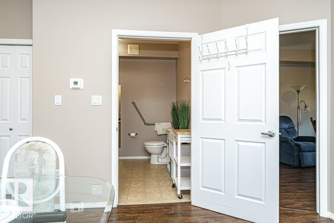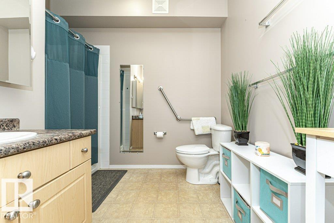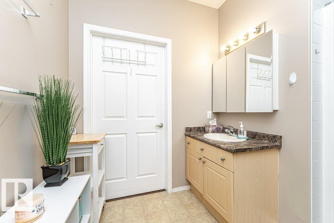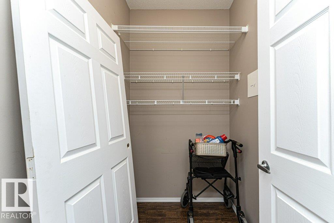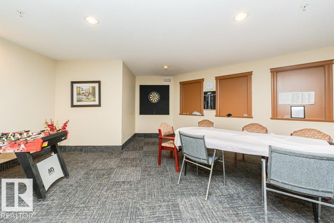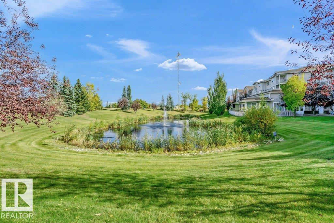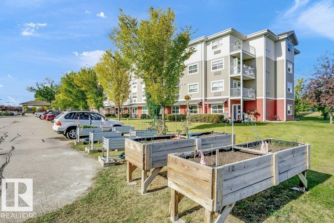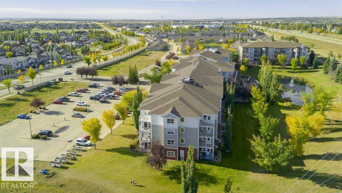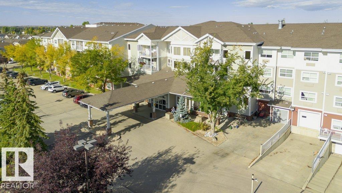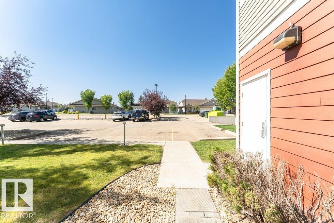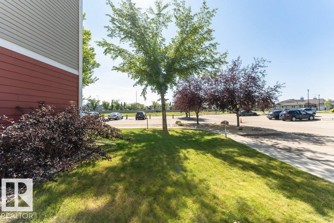Courtesy of Shayne Sharpe of Royal LePage Noralta Real Estate
133 8802 SOUTHFORT Drive, Condo for sale in South Fort Fort Saskatchewan , Alberta , T8L 4R6
MLS® # E4451614
Air Conditioner Exterior Walls- 2"x6" Guest Suite Parking-Plug-Ins Parking-Visitor Party Room Patio Security Door Social Rooms Storage-In-Suite Television Connection Vinyl Windows
Bright and Sunny South facing unit with plenty of windows for an abundance of natural light. Garden door to ground level patio off the eat-in Kitchen. Kitchen includes Fridge and Stove and Microwave. Versatile suite featuring TWO Bedrooms or can be used as a ONE Bedroom plus TV Room or Parlor in Second Bedroom - you choose. Large storage area in the suite plus spacious 3 piece bath with wide door ideal for wheelchair or walker accessibility. Total condo fee including the Meal plan is broken down as follows:...
Essential Information
-
MLS® #
E4451614
-
Property Type
Residential
-
Year Built
2006
-
Property Style
Single Level Apartment
Community Information
-
Area
Fort Saskatchewan
-
Condo Name
Gardens The (South Fort)
-
Neighbourhood/Community
South Fort
-
Postal Code
T8L 4R6
Services & Amenities
-
Amenities
Air ConditionerExterior Walls- 2x6Guest SuiteParking-Plug-InsParking-VisitorParty RoomPatioSecurity DoorSocial RoomsStorage-In-SuiteTelevision ConnectionVinyl Windows
Interior
-
Floor Finish
Laminate FlooringLinoleum
-
Heating Type
BaseboardHot WaterNatural Gas
-
Basement
None
-
Goods Included
Air Conditioner-WindowHood FanOven-MicrowaveRefrigeratorStove-Countertop ElectricWindow Coverings
-
Storeys
4
-
Basement Development
No Basement
Exterior
-
Lot/Exterior Features
LandscapedPublic TransportationShopping Nearby
-
Foundation
Concrete Perimeter
-
Roof
Asphalt Shingles
Additional Details
-
Property Class
Condo
-
Road Access
Paved
-
Site Influences
LandscapedPublic TransportationShopping Nearby
-
Last Updated
7/4/2025 18:1
$681/month
Est. Monthly Payment
Mortgage values are calculated by Redman Technologies Inc based on values provided in the REALTOR® Association of Edmonton listing data feed.
