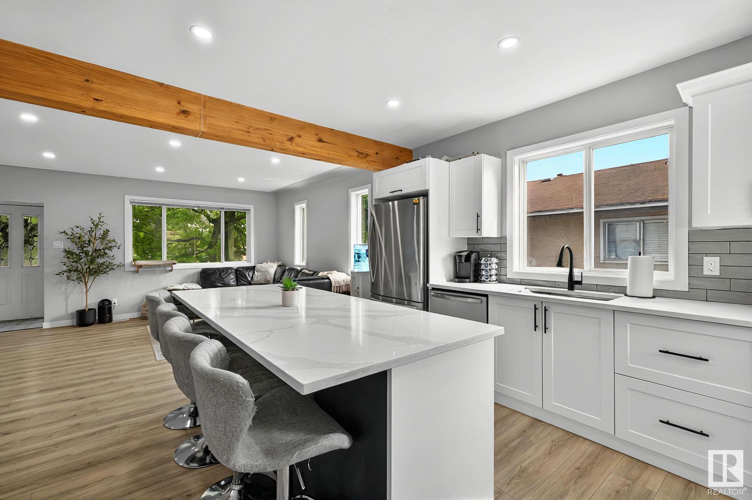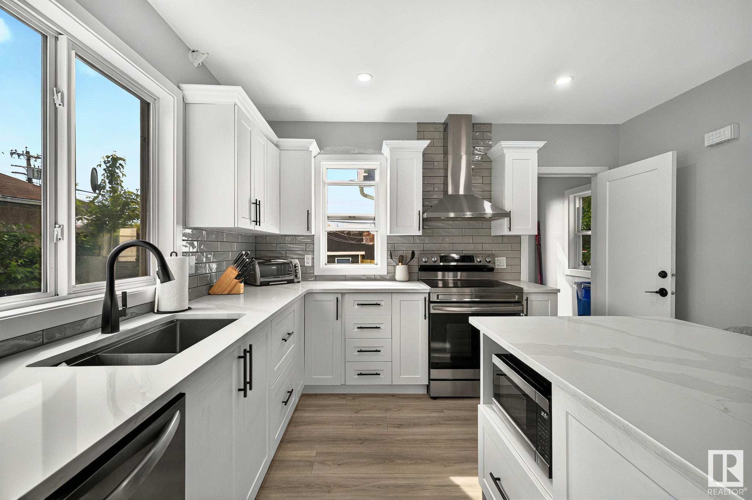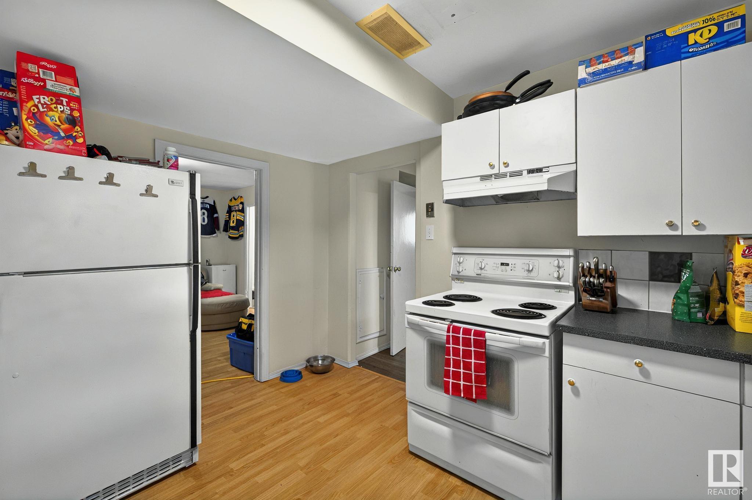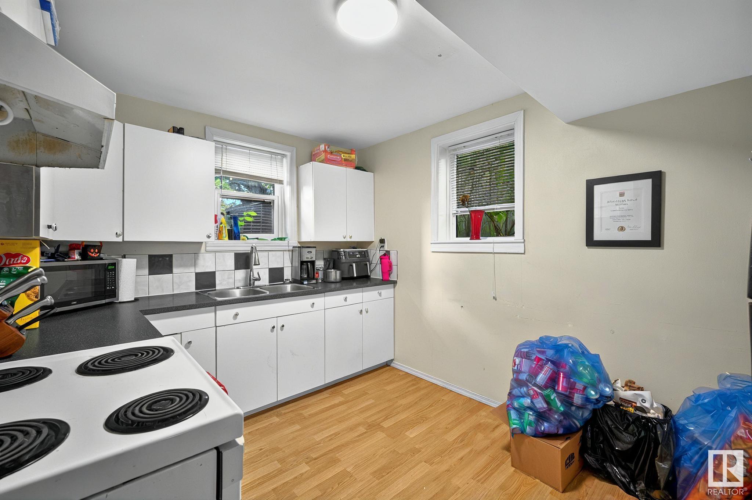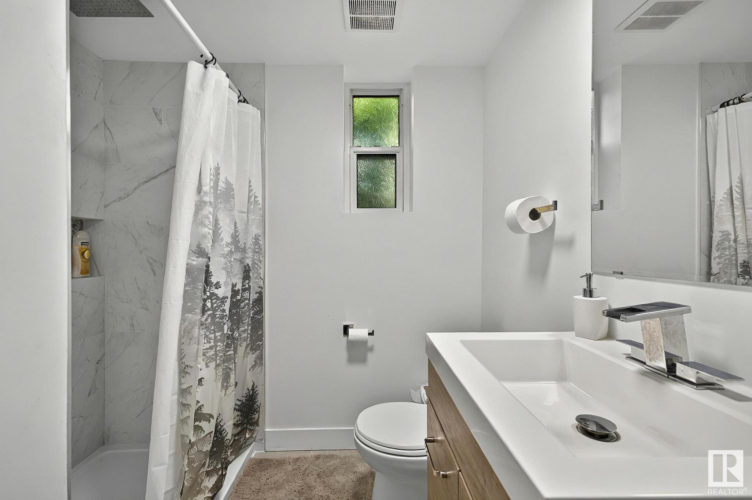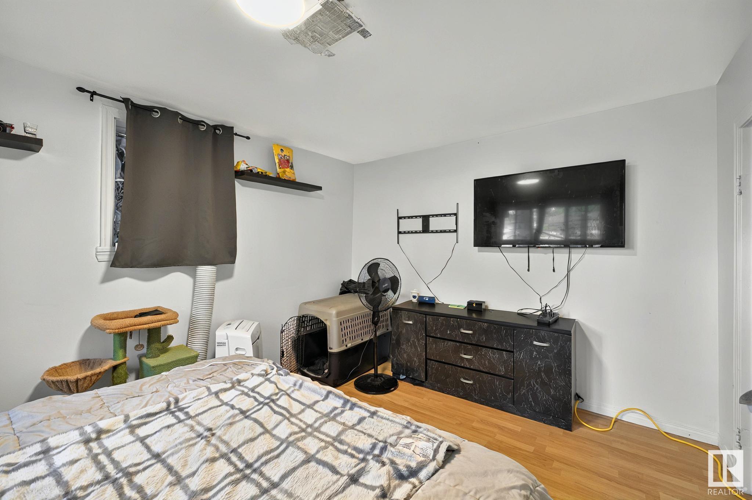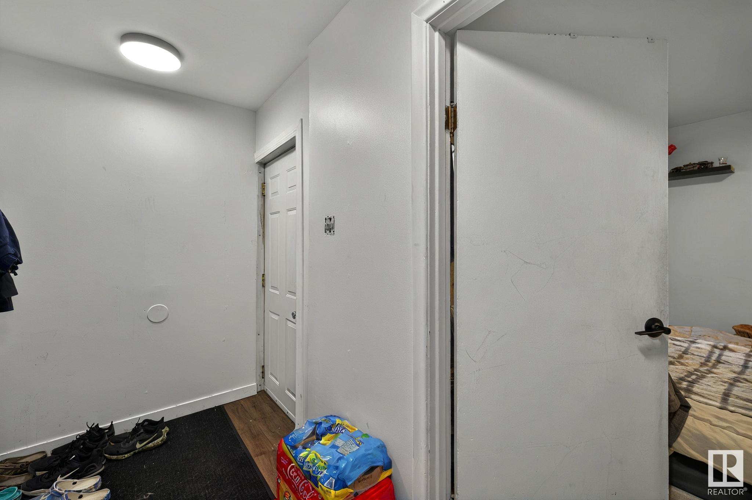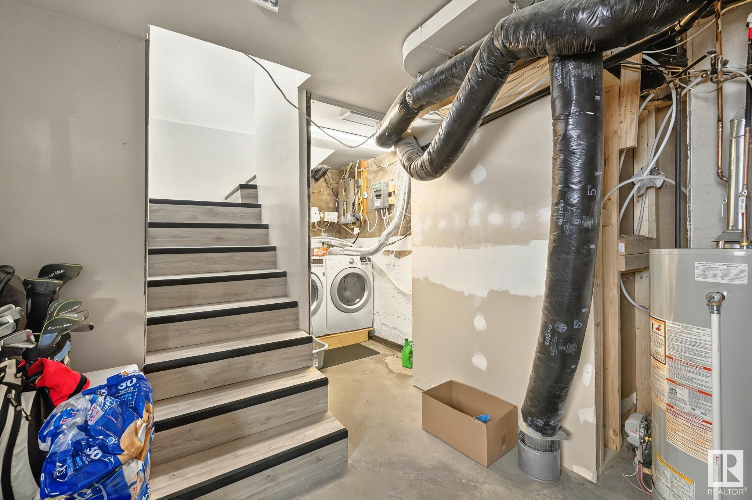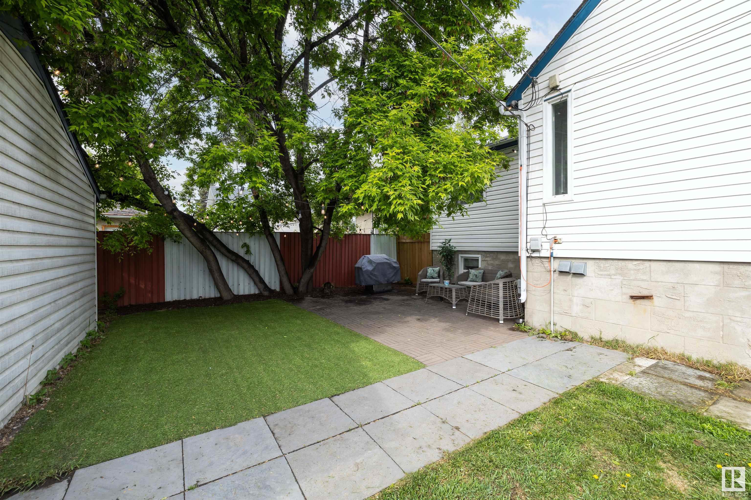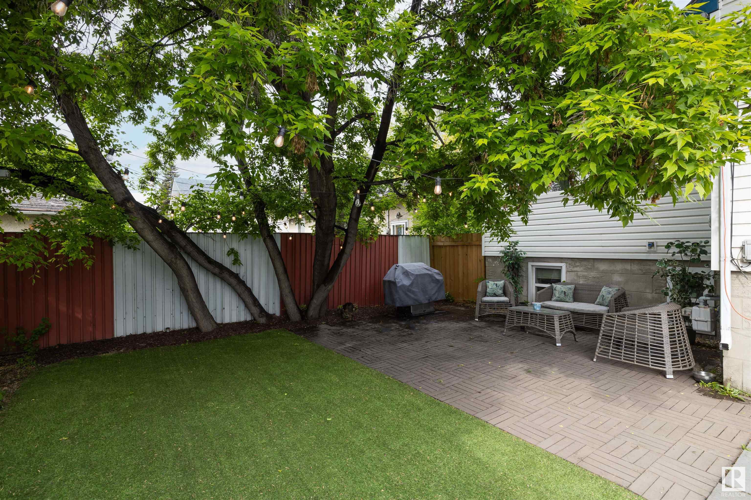Courtesy of Ryland Strauss of Exp Realty
12714 126 Street, House for sale in Calder Edmonton , Alberta , T5L 0X8
MLS® # E4450260
No Smoking Home Open Beam
Welcome to this beautifully UPGRADED home with a LEGAL basement suite, combining modern comfort, rental income, and long-term development potential. Ideal for investors seeking dual income or homeowners wanting to live up and rent down. The main floor features stylish renovations and a CUSTOM-BUILT primary closet blending function with design. The legal basement suite includes its own civic address, private front entrance, and a fully self-contained layout—perfect for tenants or extended family. Recent upgr...
Essential Information
-
MLS® #
E4450260
-
Property Type
Residential
-
Year Built
1953
-
Property Style
Bungalow
Community Information
-
Area
Edmonton
-
Postal Code
T5L 0X8
-
Neighbourhood/Community
Calder
Services & Amenities
-
Amenities
No Smoking HomeOpen Beam
Interior
-
Floor Finish
Ceramic TileLaminate Flooring
-
Heating Type
Forced Air-1Natural Gas
-
Basement Development
Fully Finished
-
Goods Included
Dishwasher-Built-InDryerHood FanOven-MicrowaveStorage ShedWasherRefrigerators-TwoStoves-Two
-
Basement
Full
Exterior
-
Lot/Exterior Features
Back LaneFencedFlat SiteLandscapedLow Maintenance LandscapePlayground NearbyPublic TransportationSchools
-
Foundation
Concrete Perimeter
-
Roof
Asphalt Shingles
Additional Details
-
Property Class
Single Family
-
Road Access
Paved
-
Site Influences
Back LaneFencedFlat SiteLandscapedLow Maintenance LandscapePlayground NearbyPublic TransportationSchools
-
Last Updated
7/5/2025 20:34
$1776/month
Est. Monthly Payment
Mortgage values are calculated by Redman Technologies Inc based on values provided in the REALTOR® Association of Edmonton listing data feed.
