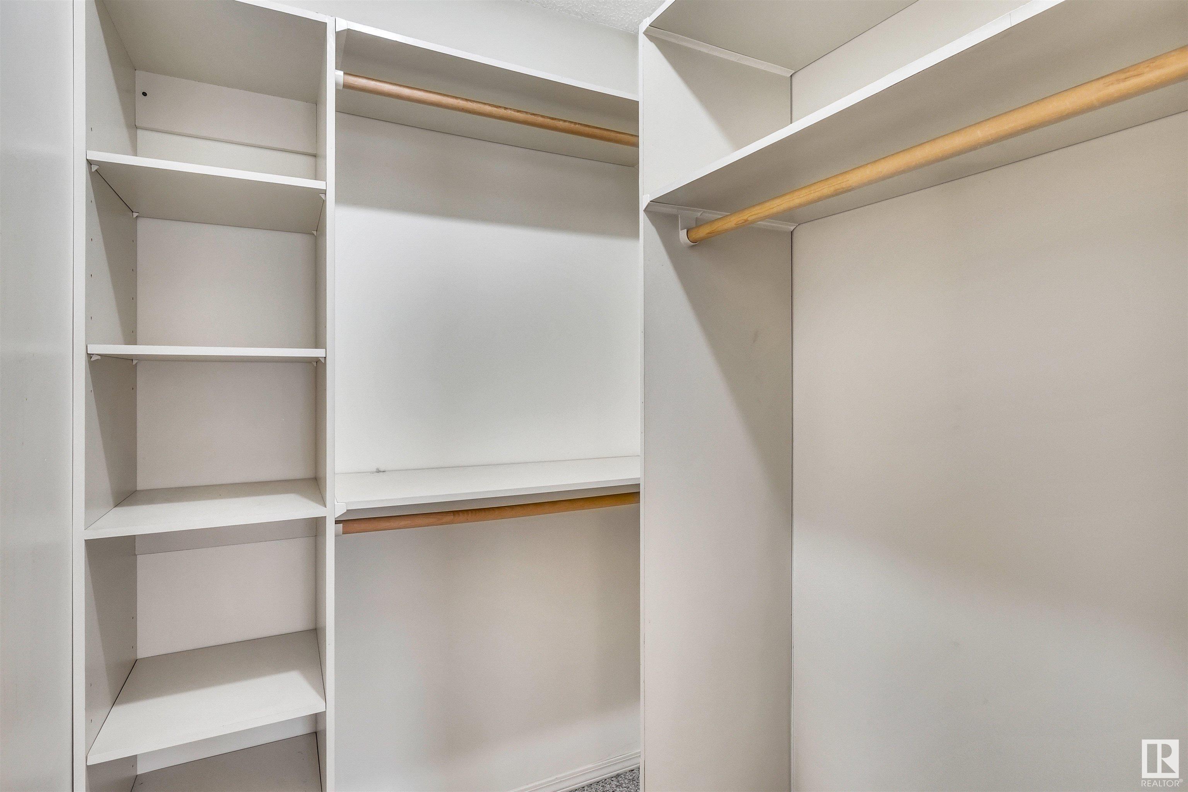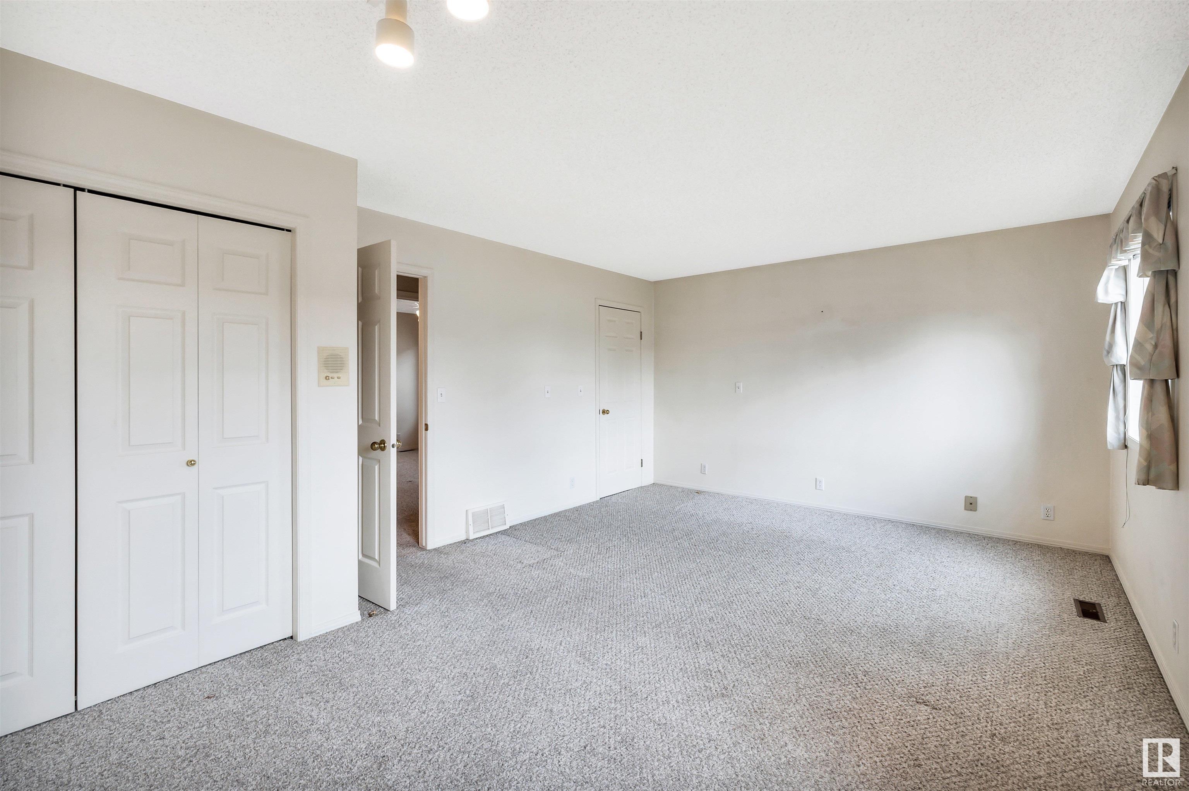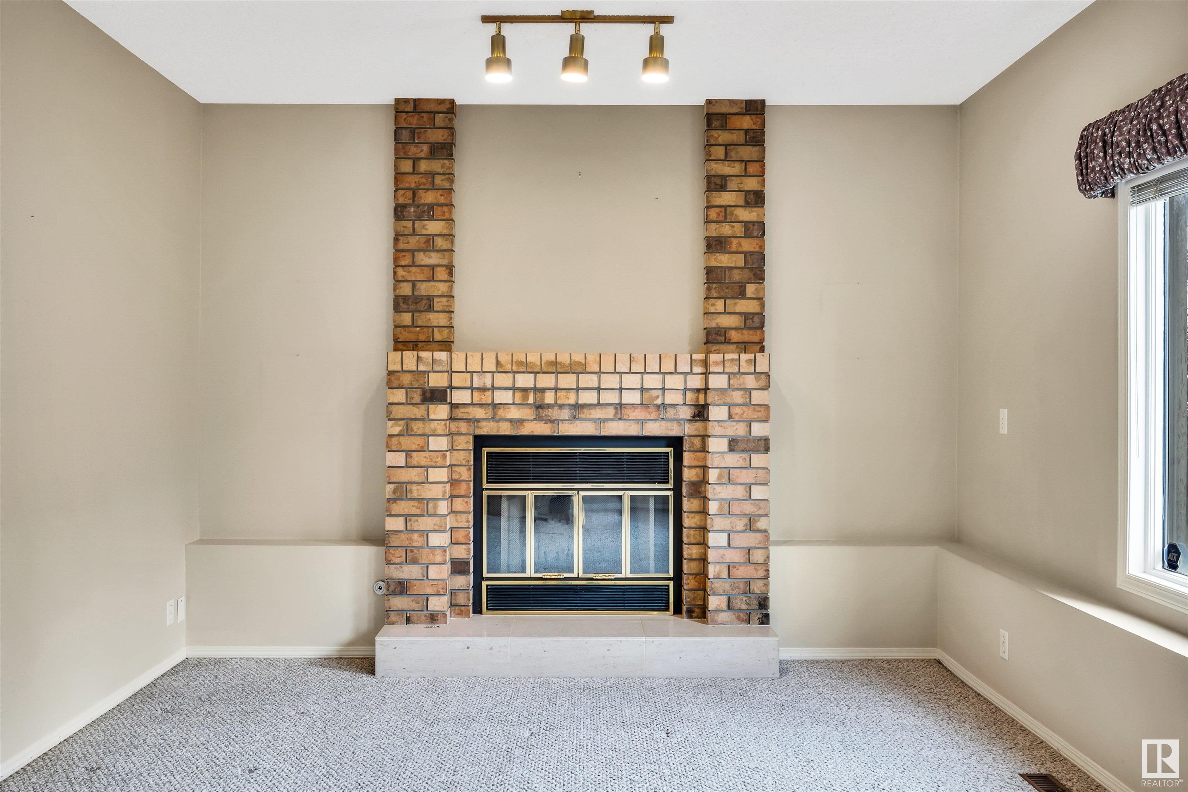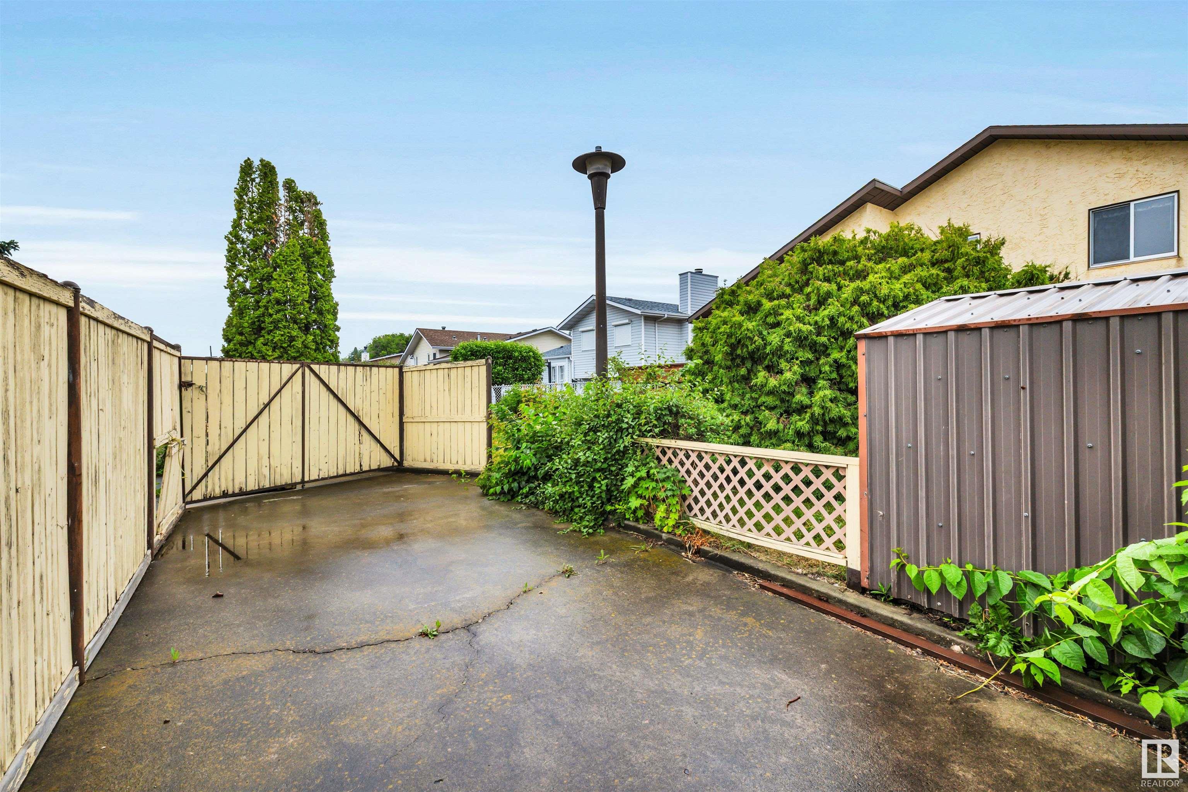Courtesy of Christy Van Dyke of Local Real Estate
12327 57 Street, House for sale in Newton Edmonton , Alberta , T5W 5E8
MLS® # E4442512
Deck Patio Vaulted Ceiling Vinyl Windows Workshop
Welcome to this custom-built 4-level split, perfectly positioned directly across from a beautiful, tree-lined park. Over 2010 sq ft of finished space & brimming with potential, this home features original finishes throughout, offering the perfect canvas for someone looking to personalize while preserving its unique character. The spacious layout provides generous room across all 4 levels, making it ideal for families, home-based professionals, or in need of flexible living space. You'll find 3 bedrooms, 3 f...
Essential Information
-
MLS® #
E4442512
-
Property Type
Residential
-
Year Built
1988
-
Property Style
4 Level Split
Community Information
-
Area
Edmonton
-
Postal Code
T5W 5E8
-
Neighbourhood/Community
Newton
Services & Amenities
-
Amenities
DeckPatioVaulted CeilingVinyl WindowsWorkshop
Interior
-
Floor Finish
CarpetCeramic Tile
-
Heating Type
Forced Air-2Natural Gas
-
Basement
Full
-
Goods Included
Dishwasher-Built-InFreezerGarage OpenerRefrigeratorStorage ShedStove-GasSee Remarks
-
Fireplace Fuel
Wood With Log Lighter
-
Basement Development
Partly Finished
Exterior
-
Lot/Exterior Features
FencedFlat SiteFruit Trees/ShrubsPark/ReservePublic TransportationSchoolsShopping NearbyTreed Lot
-
Foundation
Concrete Perimeter
-
Roof
Asphalt Shingles
Additional Details
-
Property Class
Single Family
-
Road Access
Paved Driveway to House
-
Site Influences
FencedFlat SiteFruit Trees/ShrubsPark/ReservePublic TransportationSchoolsShopping NearbyTreed Lot
-
Last Updated
6/4/2025 16:42
$2164/month
Est. Monthly Payment
Mortgage values are calculated by Redman Technologies Inc based on values provided in the REALTOR® Association of Edmonton listing data feed.






































































