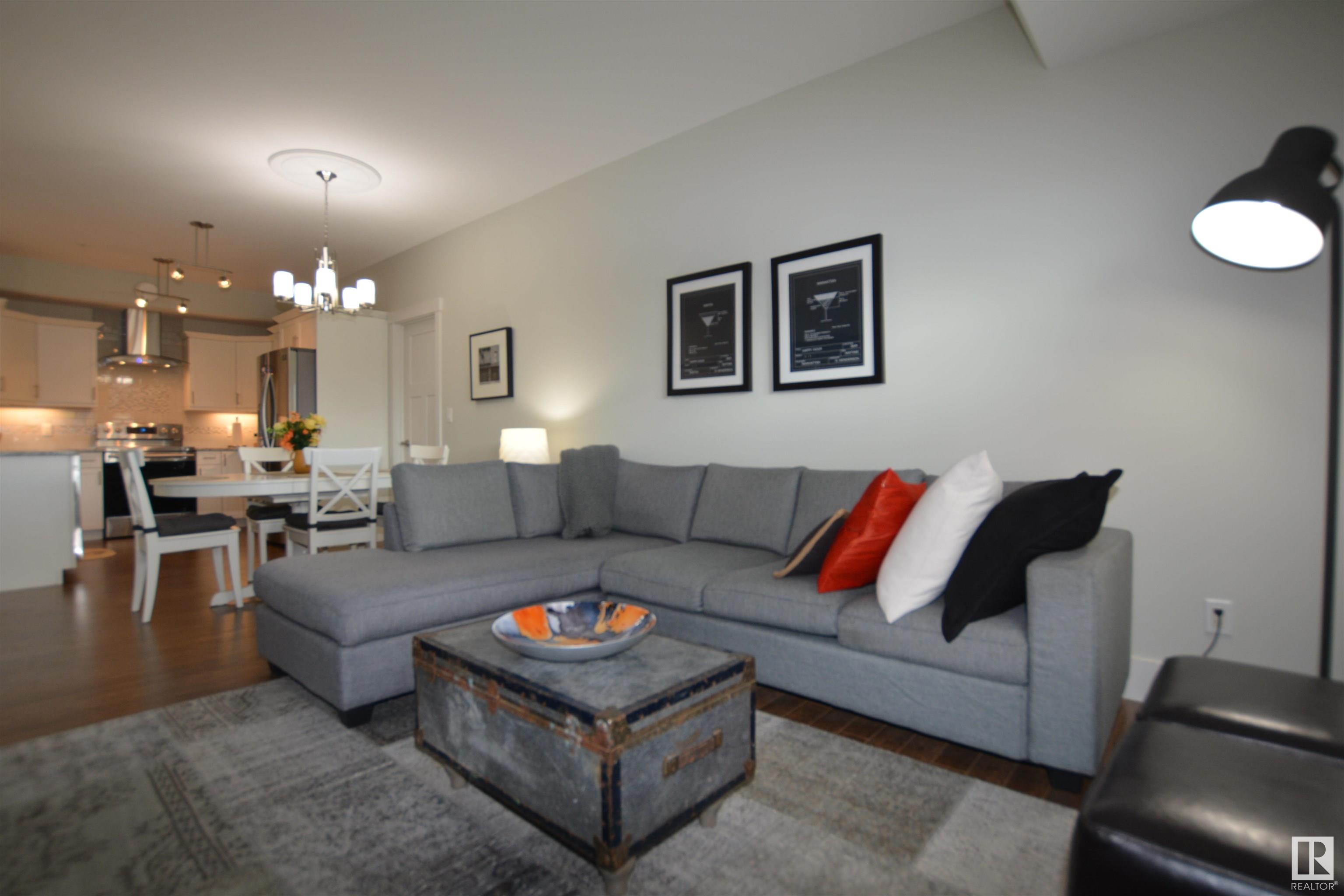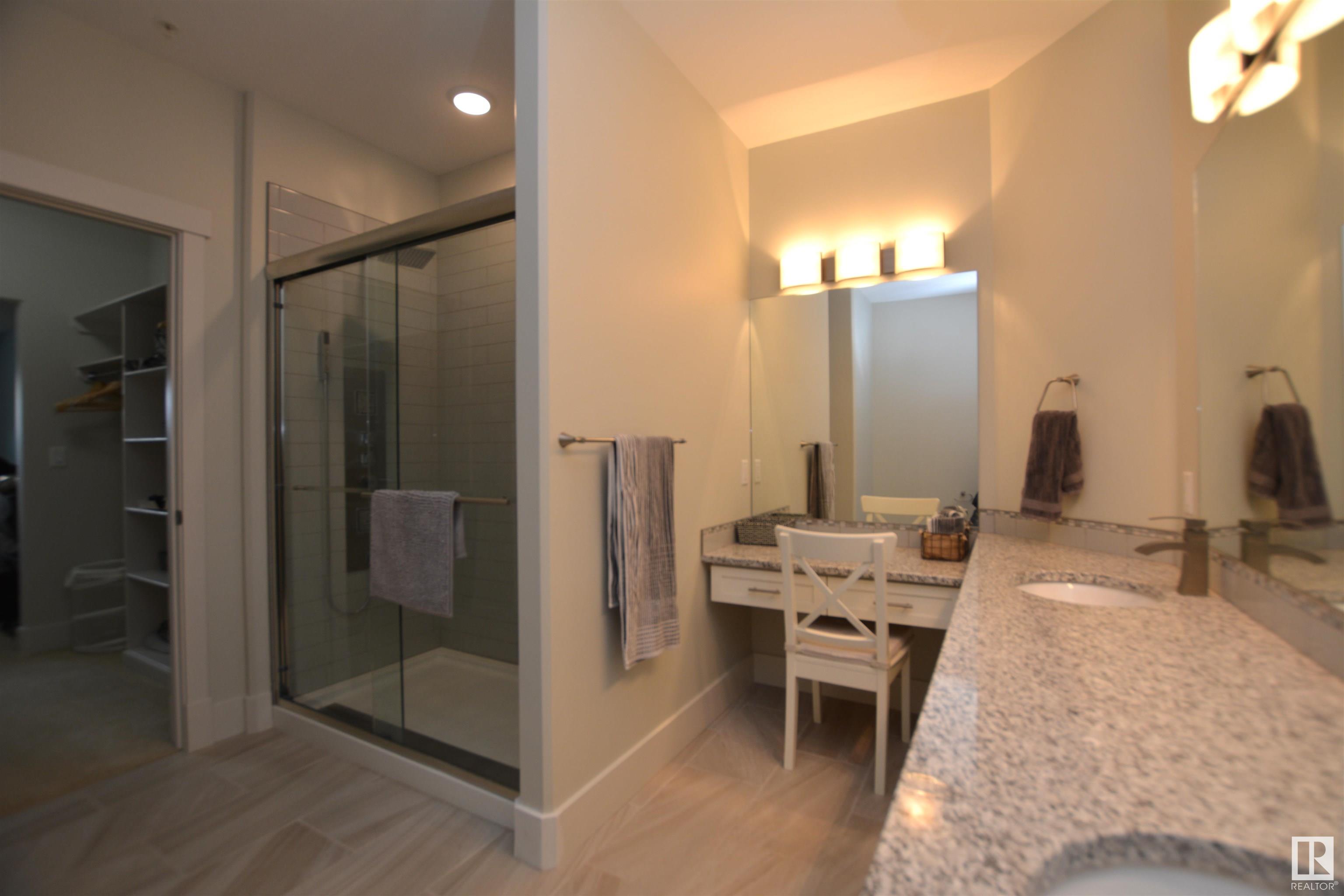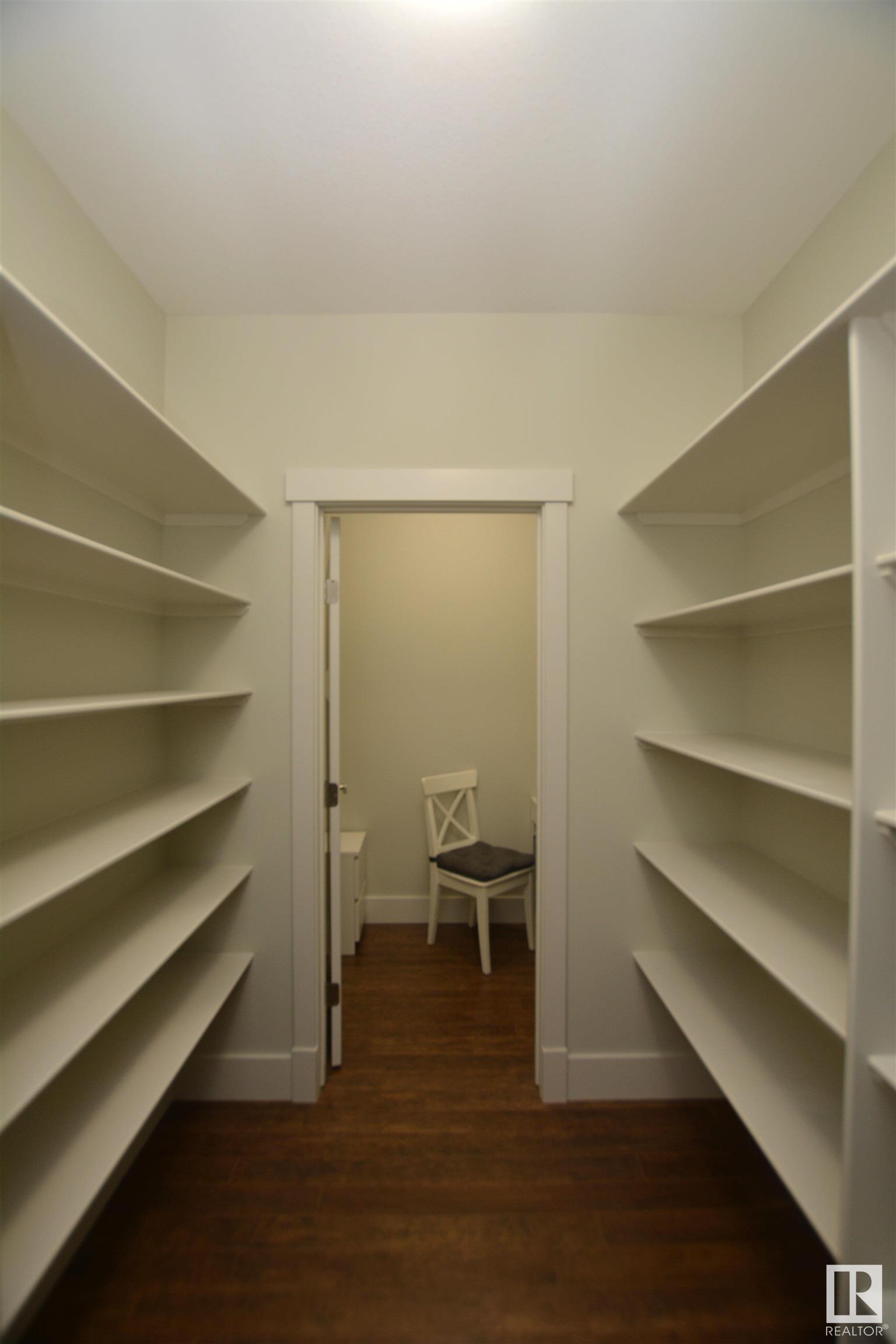Courtesy of Wayne MacKinnon of Century 21 Hi-Point Realty Ltd
104 5201 Brougham Drive, Condo for sale in Drayton Valley Drayton Valley , Alberta , T7A 0C8
MLS® # E4437036
Air Conditioner Deck Exercise Room Gazebo No Animal Home No Smoking Home Parking-Visitor Patio Secured Parking Security Door Social Rooms Storage-Locker Room Vinyl Windows
Ironwood Gates brings unmatched luxury, style, & elegance to condo living in Drayton Valley. This 2 bedroom, 2 bathroom suite offers an open layout design featuring granite, gas fireplace, R30 insulation in the walls, 9 ft ceilings, frameless glass showers w/ dual body massage in the master ensuite, central A/C, 2 parking stalls (1 underground), & storage unit. Convenient built-in vanity in Ensuite. The Large storage room with built-in shelving off the kitchen leads to a cozy bonus room that could be used a...
Essential Information
-
MLS® #
E4437036
-
Property Type
Residential
-
Year Built
2016
-
Property Style
Single Level Apartment
Community Information
-
Area
Brazeau
-
Condo Name
Ironwood Gates
-
Neighbourhood/Community
Drayton Valley
-
Postal Code
T7A 0C8
Services & Amenities
-
Amenities
Air ConditionerDeckExercise RoomGazeboNo Animal HomeNo Smoking HomeParking-VisitorPatioSecured ParkingSecurity DoorSocial RoomsStorage-Locker RoomVinyl Windows
Interior
-
Floor Finish
CarpetCeramic TileLaminate Flooring
-
Heating Type
Fan CoilNatural Gas
-
Basement
None
-
Goods Included
Dishwasher-Built-InDryerOven-MicrowaveRefrigeratorStove-ElectricWasherWindow Coverings
-
Storeys
4
-
Basement Development
No Basement
Exterior
-
Lot/Exterior Features
Backs Onto Park/TreesFencedGated CommunityShopping Nearby
-
Foundation
Concrete Perimeter
-
Roof
Asphalt Shingles
Additional Details
-
Property Class
Condo
-
Road Access
Paved
-
Site Influences
Backs Onto Park/TreesFencedGated CommunityShopping Nearby
-
Last Updated
4/2/2025 18:33
$1457/month
Est. Monthly Payment
Mortgage values are calculated by Redman Technologies Inc based on values provided in the REALTOR® Association of Edmonton listing data feed.

















































