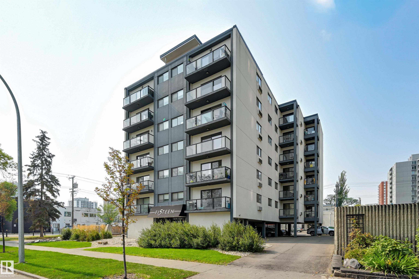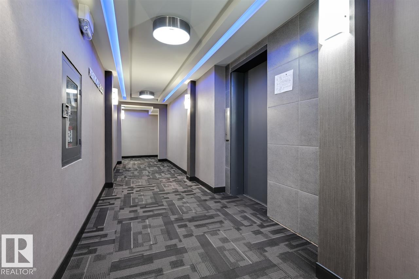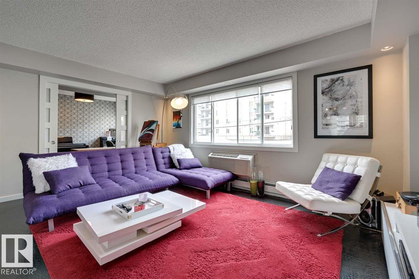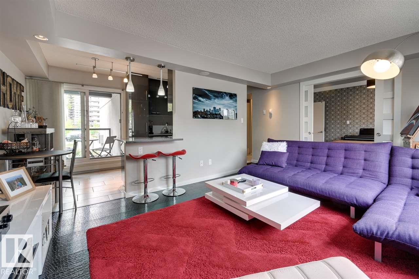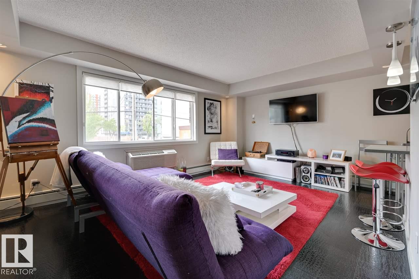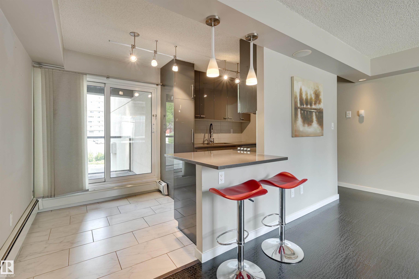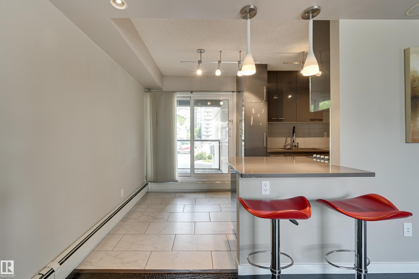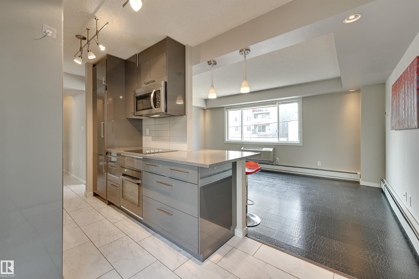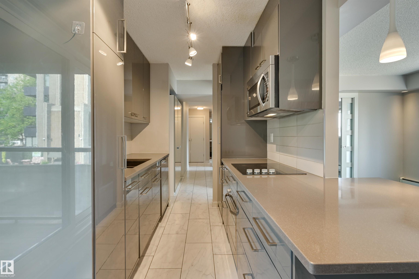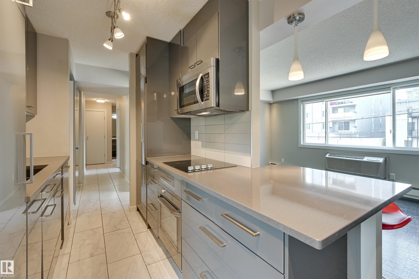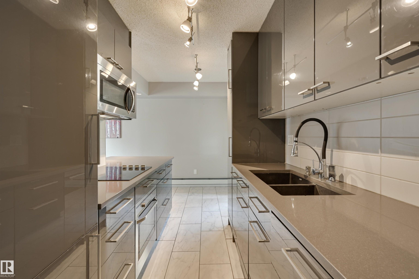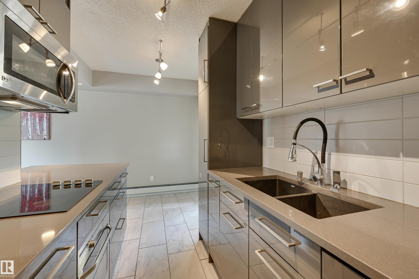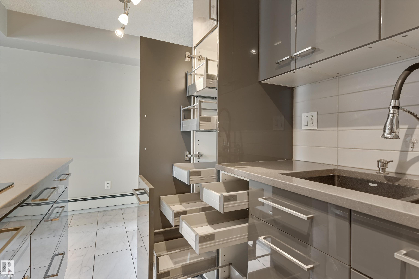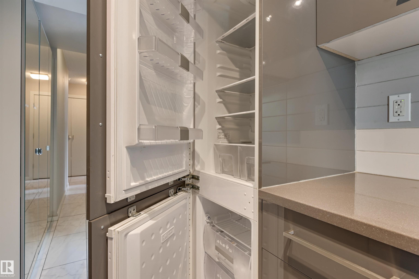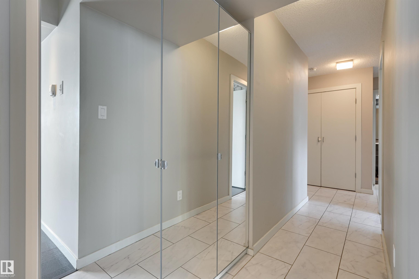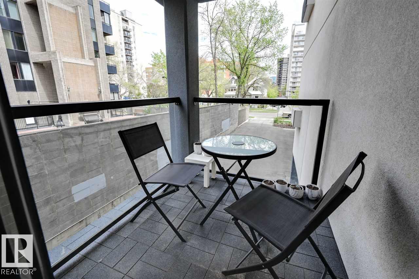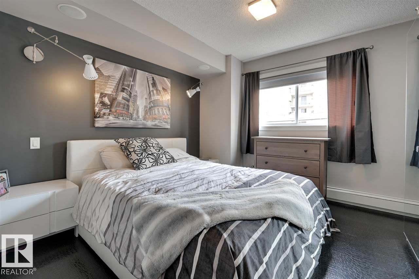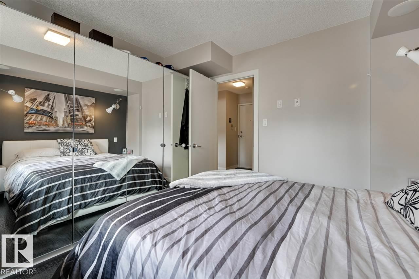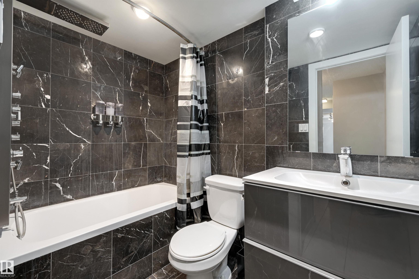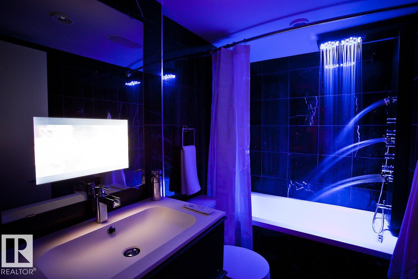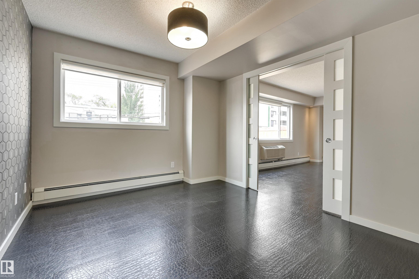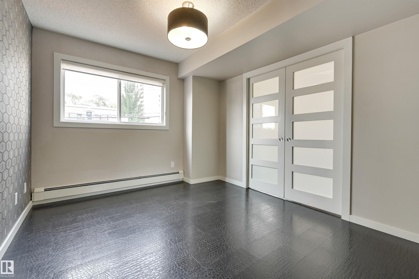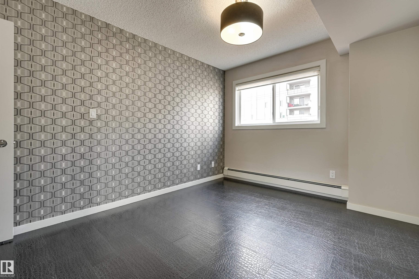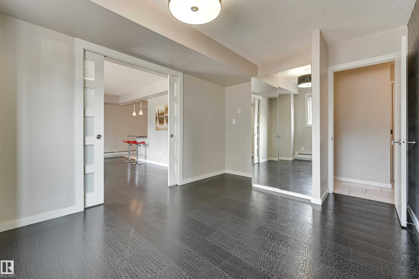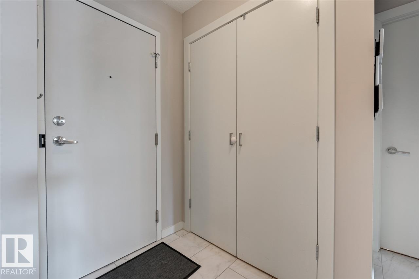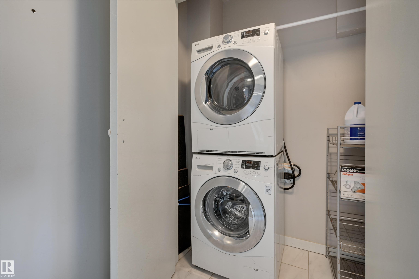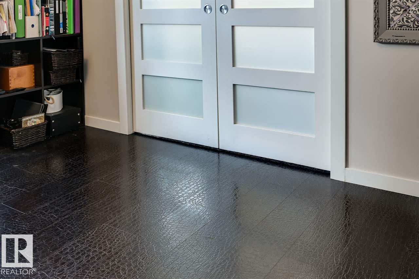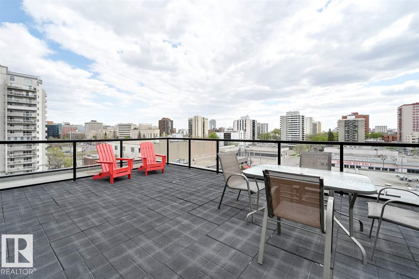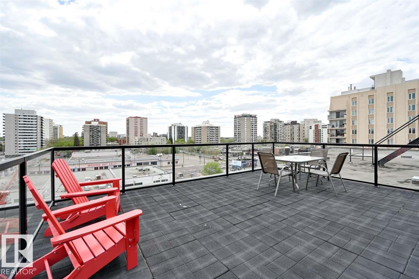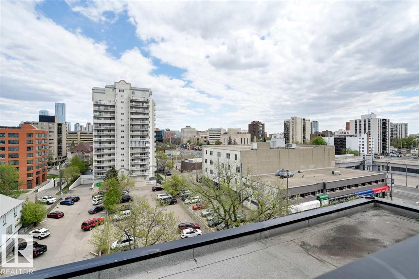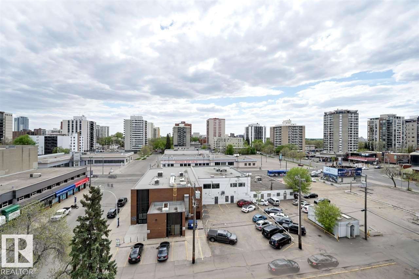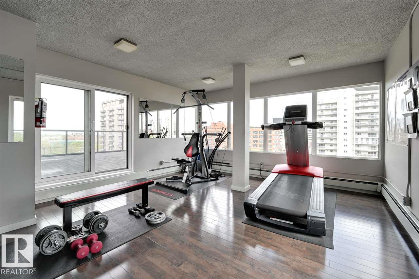Courtesy of Darlene Strang of RE/MAX Real Estate
104 10140 115 Street, Condo for sale in Wîhkwêntôwin Edmonton , Alberta , T5K 1T5
MLS® # E4455925
Air Conditioner Exercise Room Intercom Patio
LUXURIOUS EXECUTIVE 732F 2 bedroom END UNIT in THE F15TEEN with east & west exposures with great light all day. This modern CONCRETE building was completely renovated in 2010. Premium Torlys leather flooring & tile in the kitchen & marble in the bathroom. The kitchen features glossy grey cabinetry, quartz countertops, BI fridge, dishwasher, BI oven, counter top stove, BI microwave, tile backsplash & breakfast bar. Primary bedroom is next to the main bathroom. 2nd bedroom has sliding double doors opening ...
Essential Information
-
MLS® #
E4455925
-
Property Type
Residential
-
Year Built
1968
-
Property Style
Single Level Apartment
Community Information
-
Area
Edmonton
-
Condo Name
Fifteen The
-
Neighbourhood/Community
Wîhkwêntôwin
-
Postal Code
T5K 1T5
Services & Amenities
-
Amenities
Air ConditionerExercise RoomIntercomPatio
Interior
-
Floor Finish
Ceramic TileMarbleSee Remarks
-
Heating Type
Hot WaterNatural Gas
-
Basement
None
-
Goods Included
Air Conditioning-CentralDishwasher-Built-InDryerMicrowave Hood FanOven-Built-InRefrigeratorStove-Countertop ElectricWasherWindow Coverings
-
Storeys
7
-
Basement Development
No Basement
Exterior
-
Lot/Exterior Features
Public TransportationSchoolsShopping NearbyView Downtown
-
Foundation
Concrete Perimeter
-
Roof
SBS Roofing System
Additional Details
-
Property Class
Condo
-
Road Access
Paved
-
Site Influences
Public TransportationSchoolsShopping NearbyView Downtown
-
Last Updated
9/3/2025 16:13
$819/month
Est. Monthly Payment
Mortgage values are calculated by Redman Technologies Inc based on values provided in the REALTOR® Association of Edmonton listing data feed.
