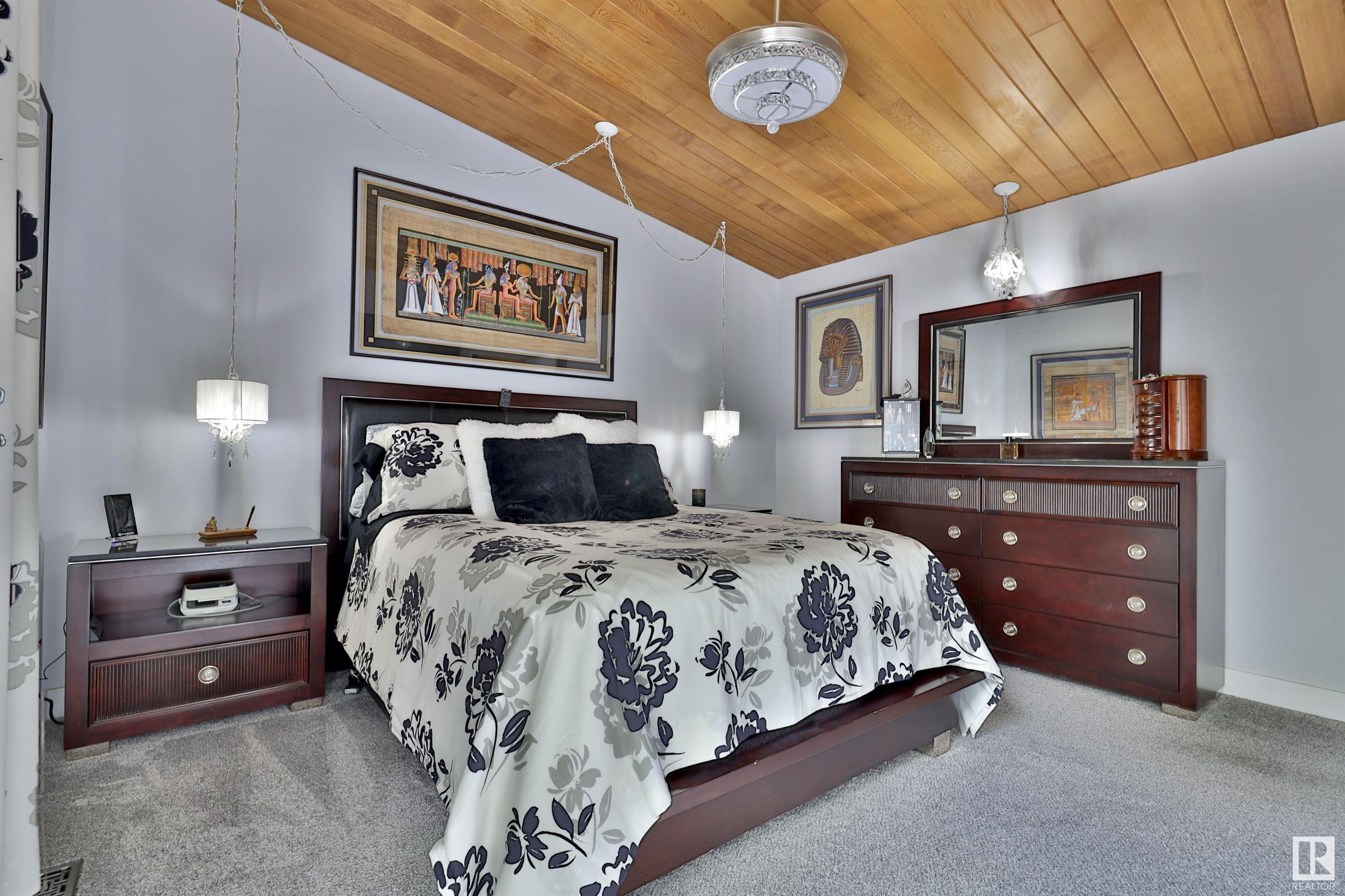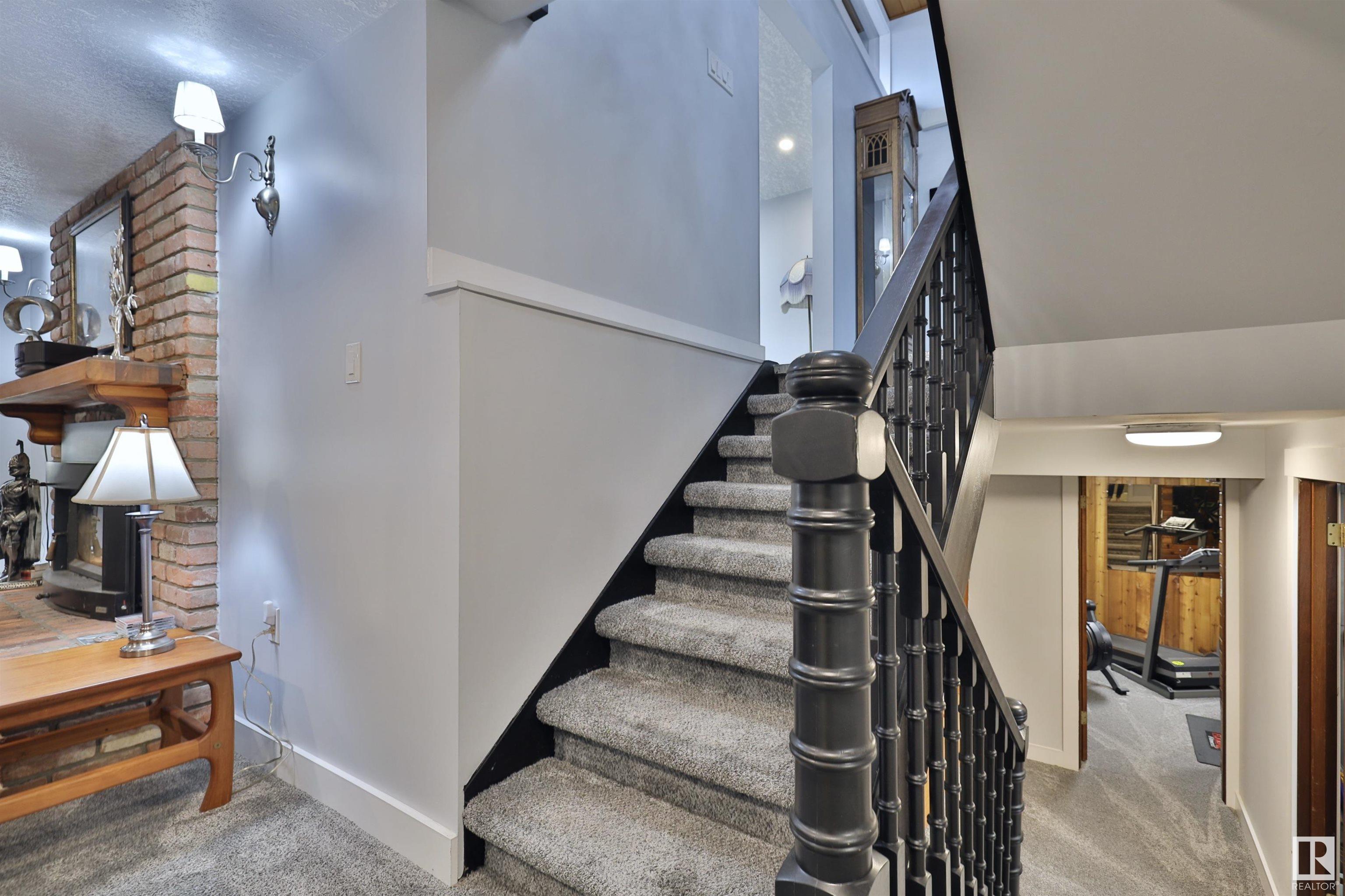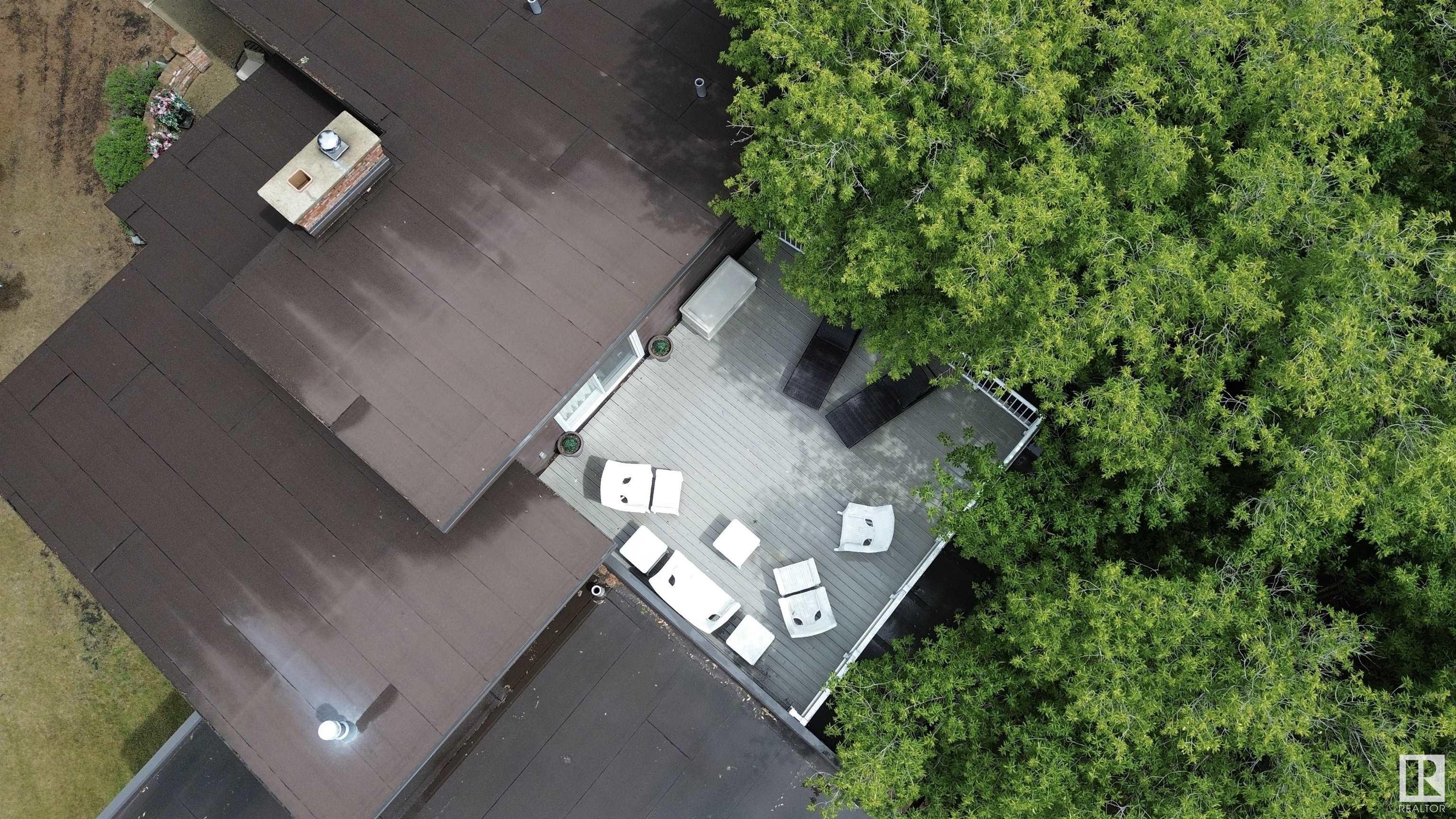Courtesy of Trevor Bearchell of RE/MAX Discover
103 EVERGREEN Crescent, House for sale in South Centennial Wetaskiwin , Alberta , T9A 2C9
MLS® # E4443396
On Street Parking Deck Exercise Room No Animal Home No Smoking Home Smart/Program. Thermostat Sauna; Swirlpool; Steam Vaulted Ceiling Vinyl Windows Walkout Basement Wet Bar Rooftop Deck/Patio
Welcome to this EXECUTIVE KLAUSE built CENTENNIAL HOME!! Since 2021 this home has been tirelessly brought back to its former glory, but with some fantastic modern upgrades. Stunning Epoxy floors have to be seen! Chefs kitchen with Quartz tops, beautiful new cabinets and High End appliances! Entertaining is convenient with an open dining concept and a grilling area off the kitchen! Primary leads to a peaceful rooftop patio space. All 3 bathrooms have custom tiling and flooring features! With over 3000 square...
Essential Information
-
MLS® #
E4443396
-
Property Type
Residential
-
Year Built
1973
-
Property Style
5 Level Split
Community Information
-
Area
Wetaskiwin
-
Postal Code
T9A 2C9
-
Neighbourhood/Community
South Centennial
Services & Amenities
-
Amenities
On Street ParkingDeckExercise RoomNo Animal HomeNo Smoking HomeSmart/Program. ThermostatSauna; Swirlpool; SteamVaulted CeilingVinyl WindowsWalkout BasementWet BarRooftop Deck/Patio
Interior
-
Floor Finish
CarpetSee Remarks
-
Heating Type
Forced Air-1Hot WaterNatural Gas
-
Basement
Full
-
Goods Included
Dishwasher-Built-InDryerGarage ControlGarage OpenerRefrigeratorStove-Countertop ElectricWasherWindow Coverings
-
Fireplace Fuel
ElectricWood
-
Basement Development
Fully Finished
Exterior
-
Lot/Exterior Features
Corner LotFencedLandscapedPlayground NearbySchools
-
Foundation
Concrete Perimeter
-
Roof
Roll Roofing
Additional Details
-
Property Class
Single Family
-
Road Access
Paved
-
Site Influences
Corner LotFencedLandscapedPlayground NearbySchools
-
Last Updated
5/2/2025 16:40
$2592/month
Est. Monthly Payment
Mortgage values are calculated by Redman Technologies Inc based on values provided in the REALTOR® Association of Edmonton listing data feed.

































































