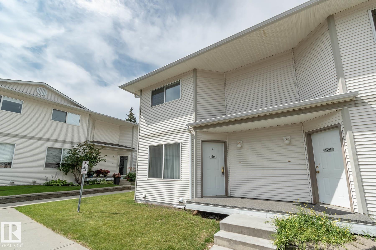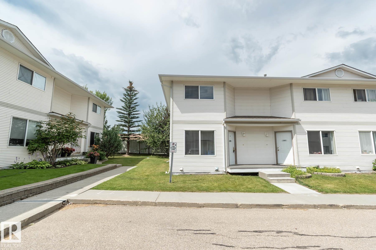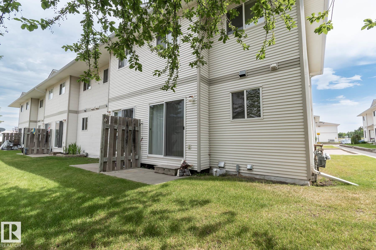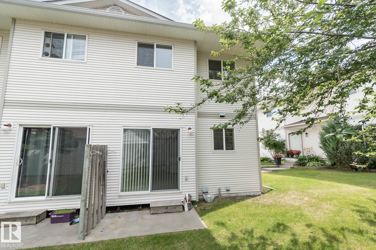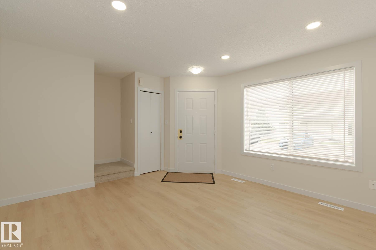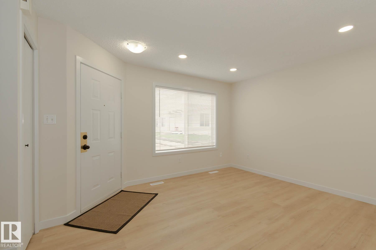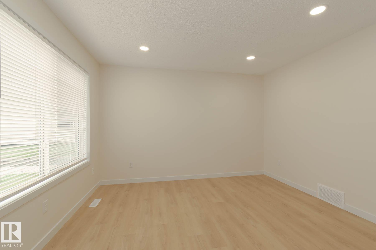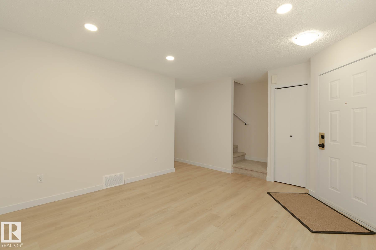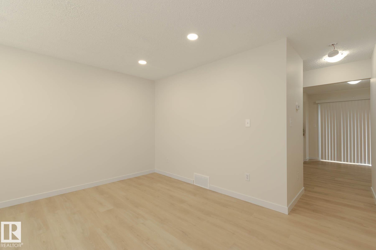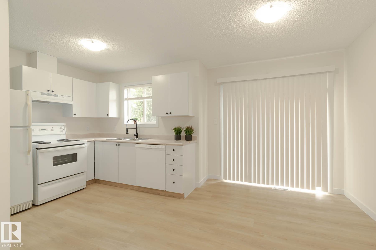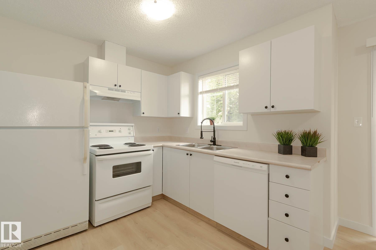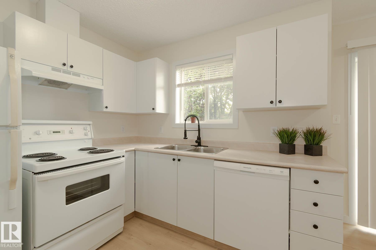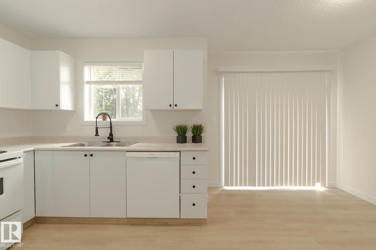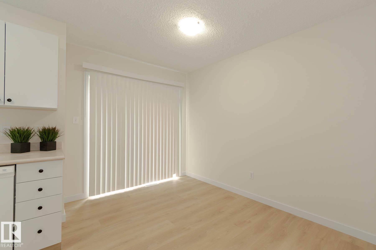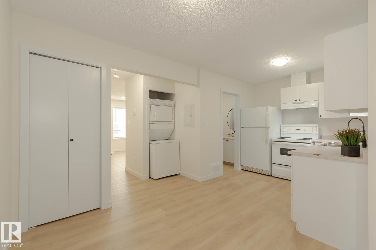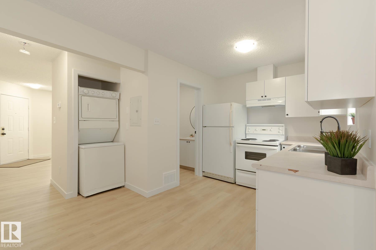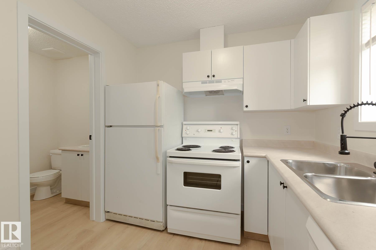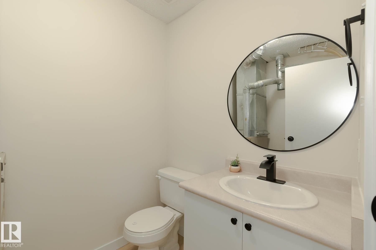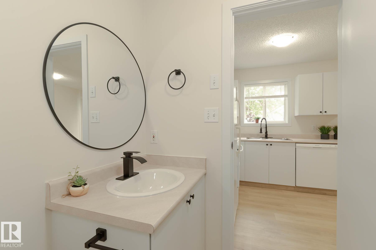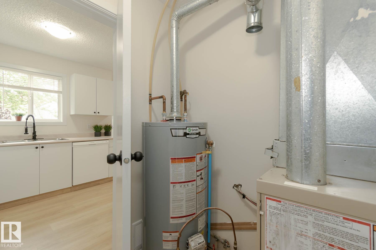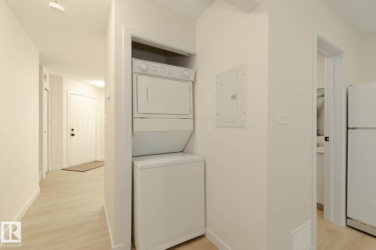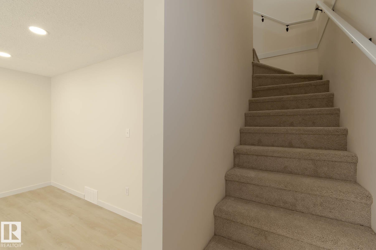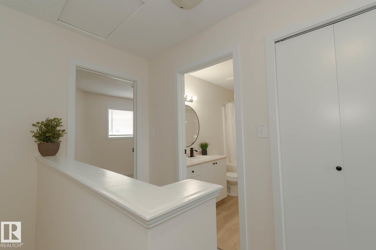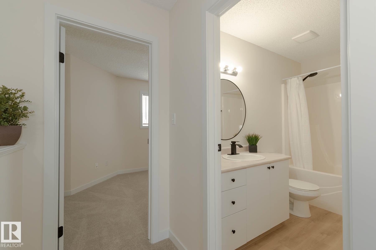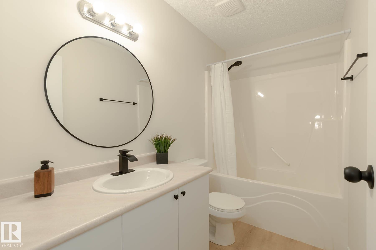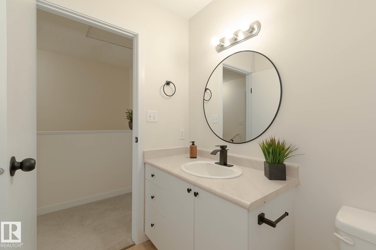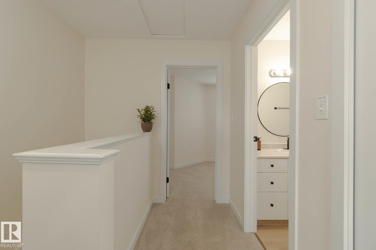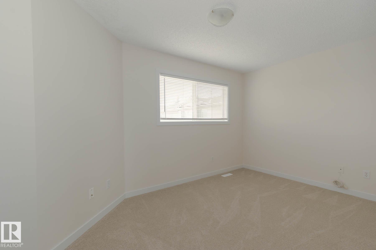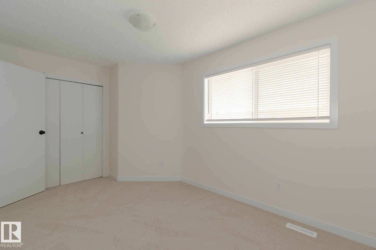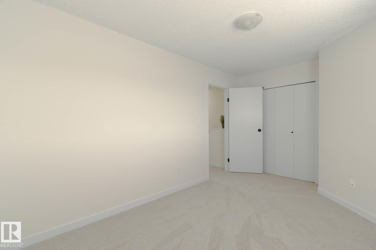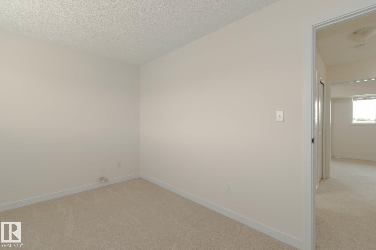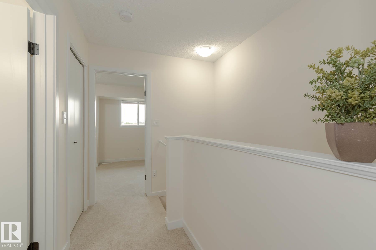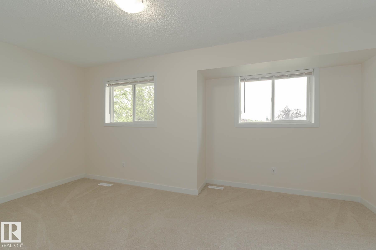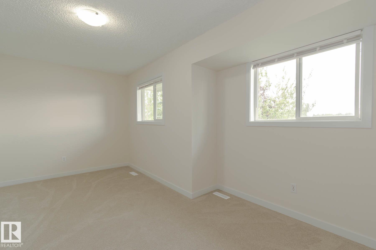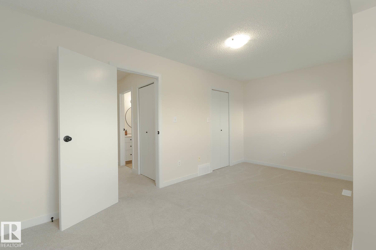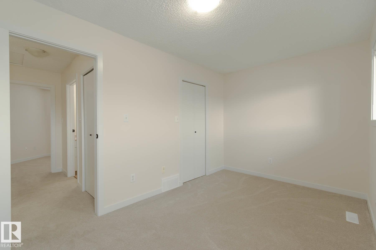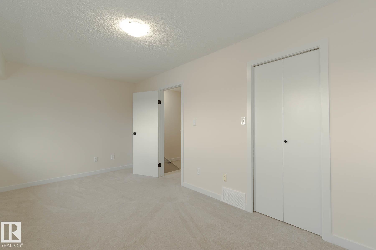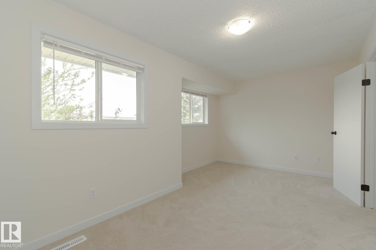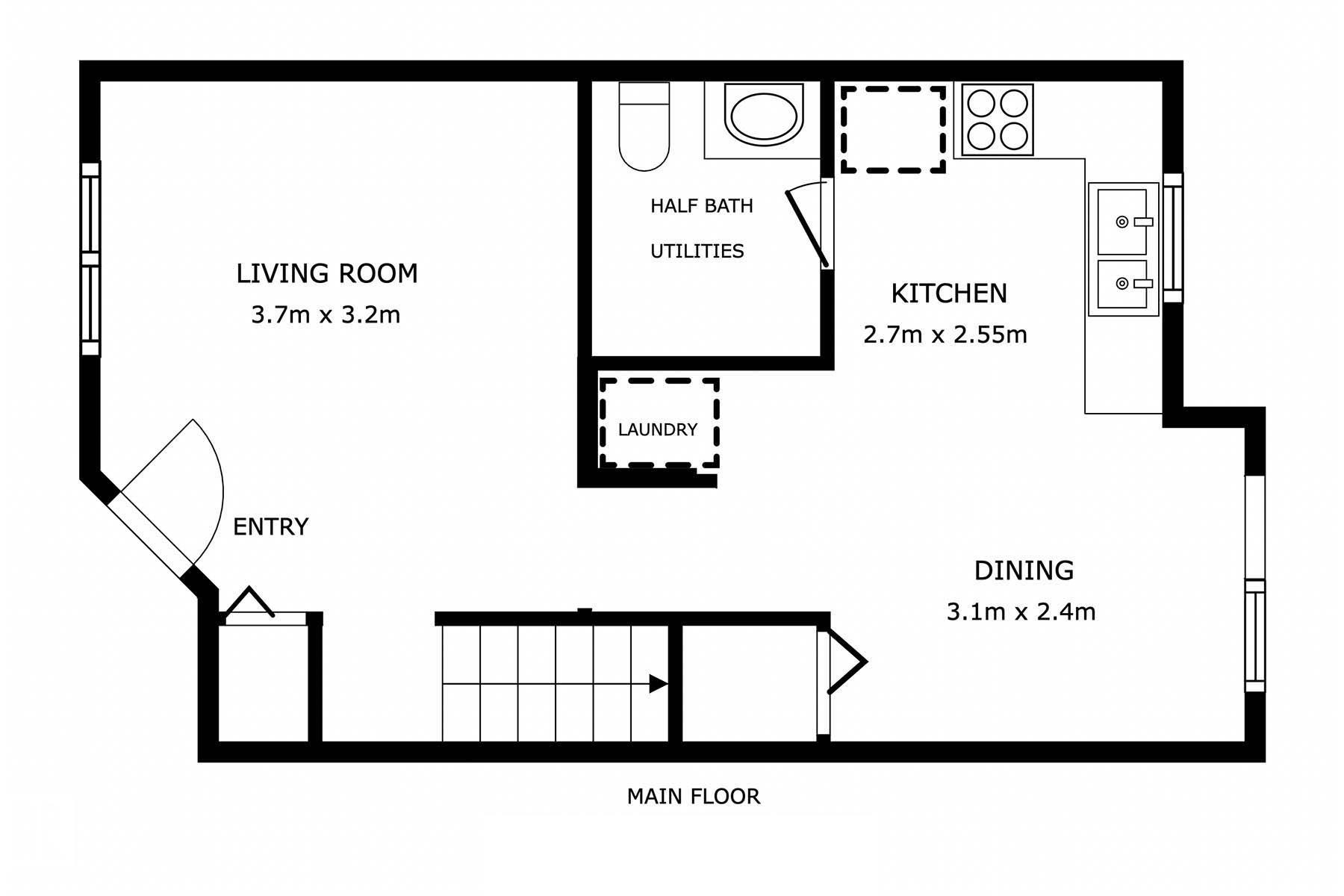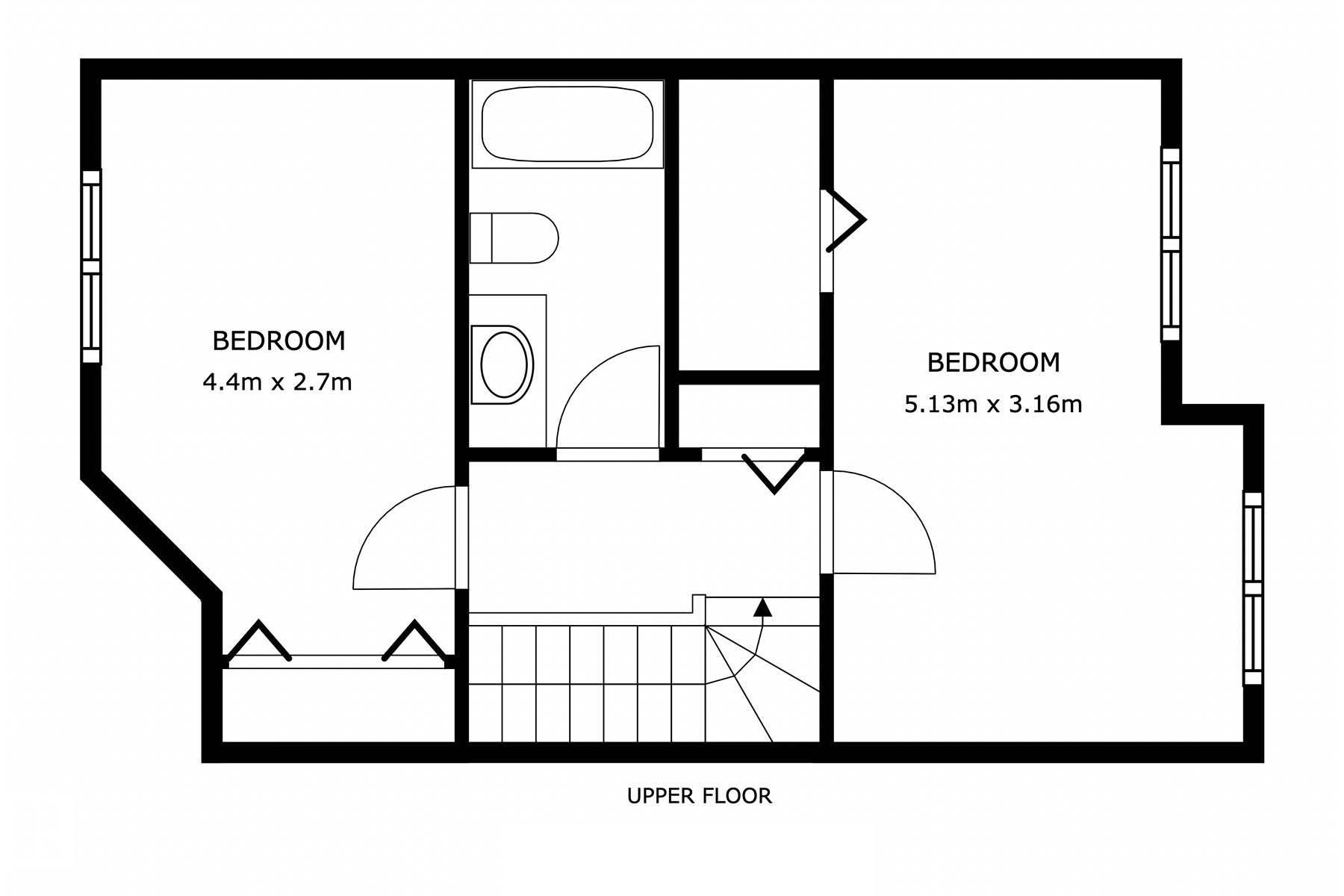Courtesy of Selena Cheung of RE/MAX Excellence
1001 610 KING Street, Townhouse for sale in Hilldowns Spruce Grove , Alberta , T7X 4J9
MLS® # E4452489
Parking-Plug-Ins Parking-Visitor Vinyl Windows
Extremely affordable & cheaper than rent so it perfect starter home for first time home buyer wanting to get in the market. On top of being renovated and a quiet end unit, inside on the main floor you will find everything is well laid out with good sized living room, ample dining area, decent sized kitchen with plenty cupboards & counter space which you always need. Also on the main floor you have 2 pc powder room & in-suite laundry along with furnace & hot water tank so you are in control of your utilities...
Essential Information
-
MLS® #
E4452489
-
Property Type
Residential
-
Year Built
2002
-
Property Style
2 Storey
Community Information
-
Area
Spruce Grove
-
Condo Name
Grove Estates
-
Neighbourhood/Community
Hilldowns
-
Postal Code
T7X 4J9
Services & Amenities
-
Amenities
Parking-Plug-InsParking-VisitorVinyl Windows
Interior
-
Floor Finish
CarpetVinyl Plank
-
Heating Type
Forced Air-1Natural Gas
-
Basement Development
No Basement
-
Goods Included
Dishwasher-Built-InDryerHood FanRefrigeratorStove-ElectricWasherWindow Coverings
-
Basement
None
Exterior
-
Lot/Exterior Features
FencedLandscapedPlayground NearbyPublic TransportationSchoolsShopping Nearby
-
Foundation
Concrete Perimeter
-
Roof
Asphalt Shingles
Additional Details
-
Property Class
Condo
-
Road Access
Paved
-
Site Influences
FencedLandscapedPlayground NearbyPublic TransportationSchoolsShopping Nearby
-
Last Updated
7/2/2025 6:16
$888/month
Est. Monthly Payment
Mortgage values are calculated by Redman Technologies Inc based on values provided in the REALTOR® Association of Edmonton listing data feed.
